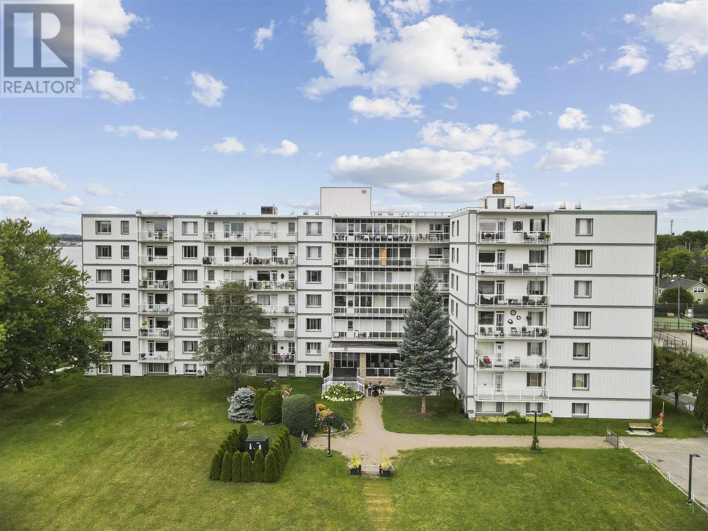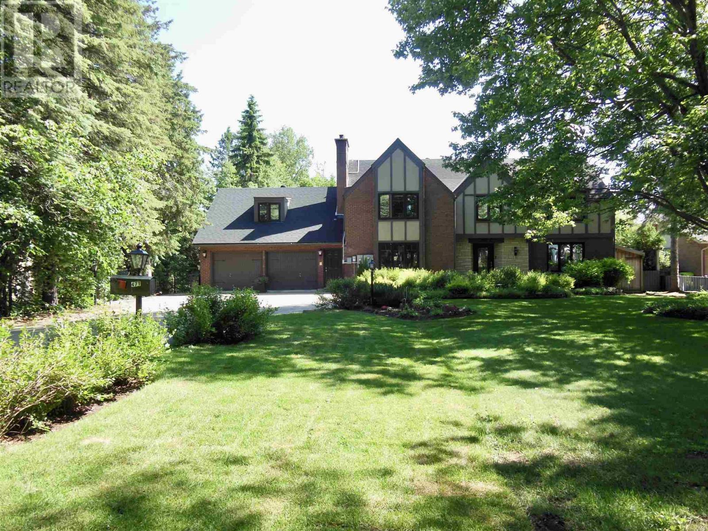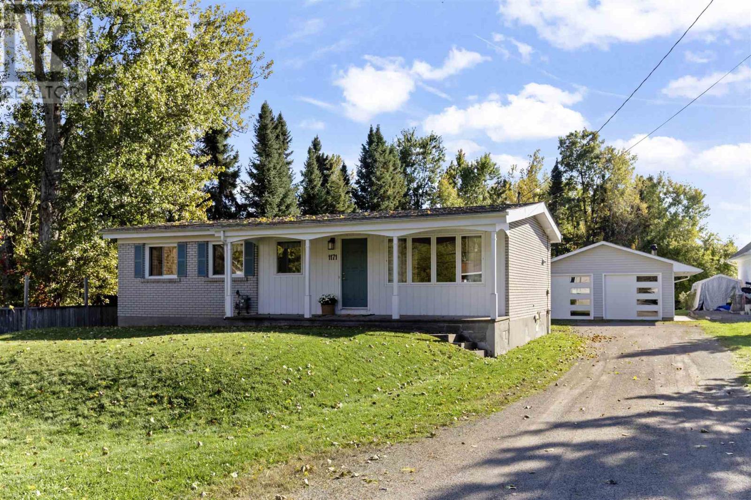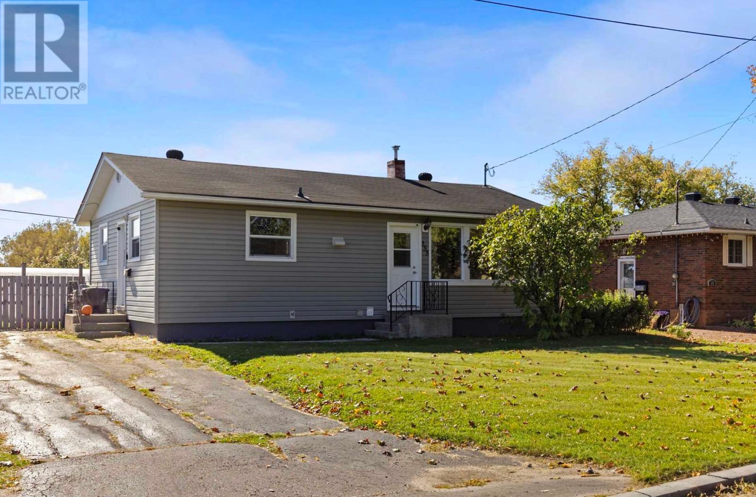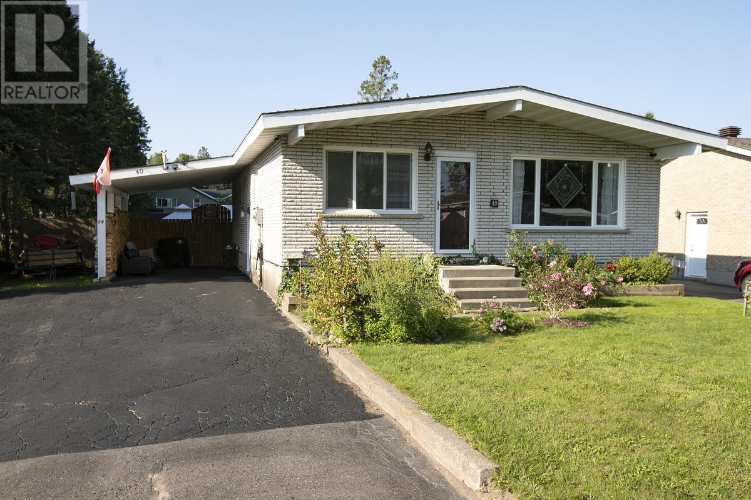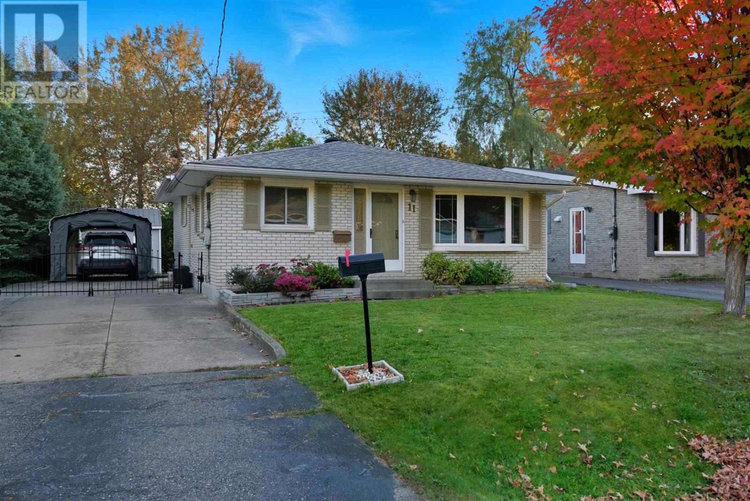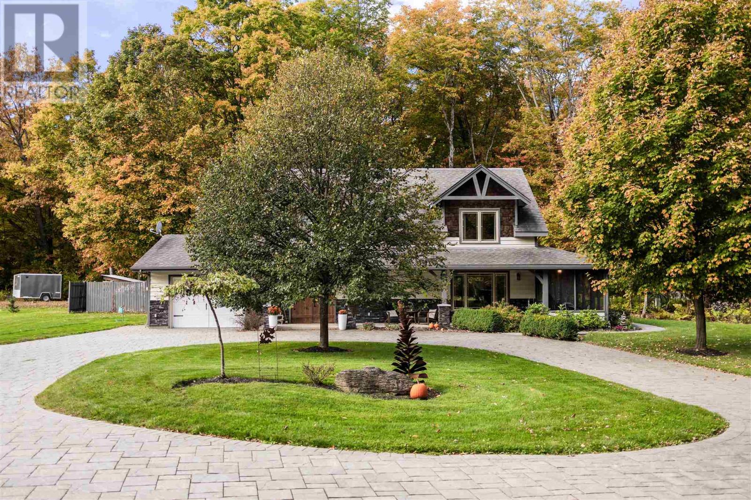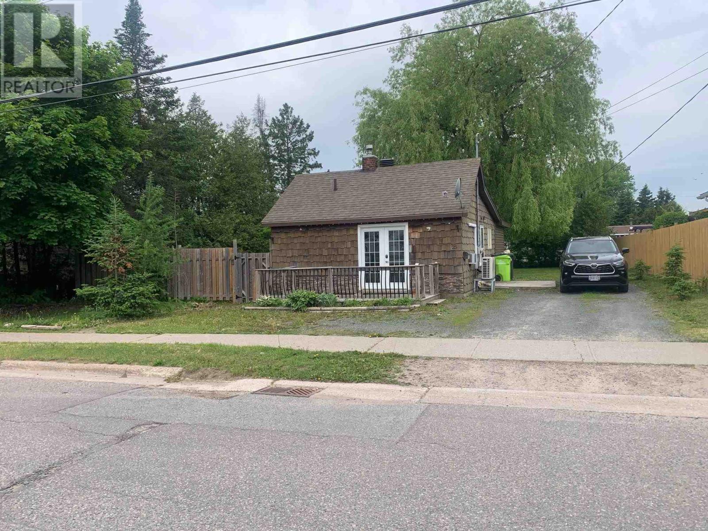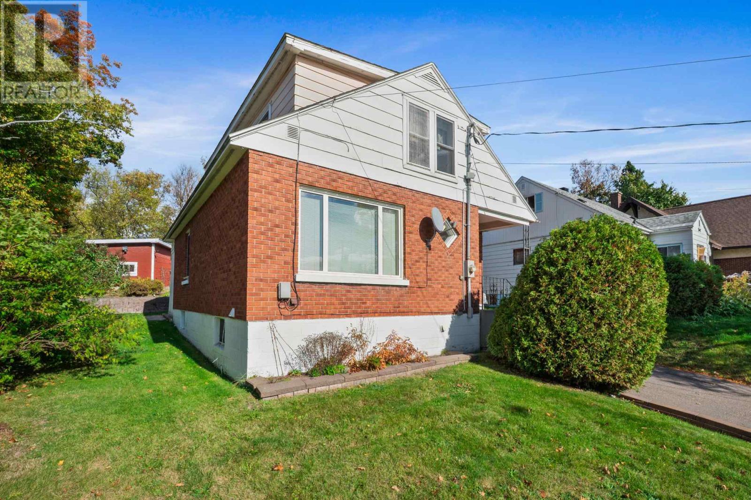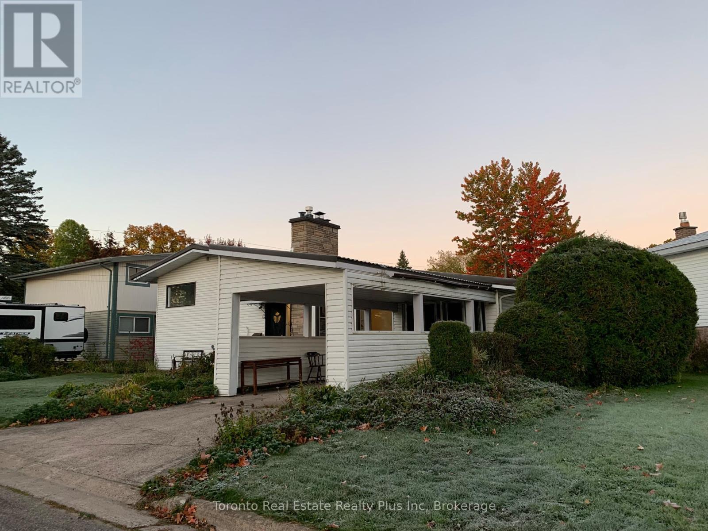- Houseful
- ON
- Sault Ste. Marie
- Grandview Gardens
- 90 Taskar Dr
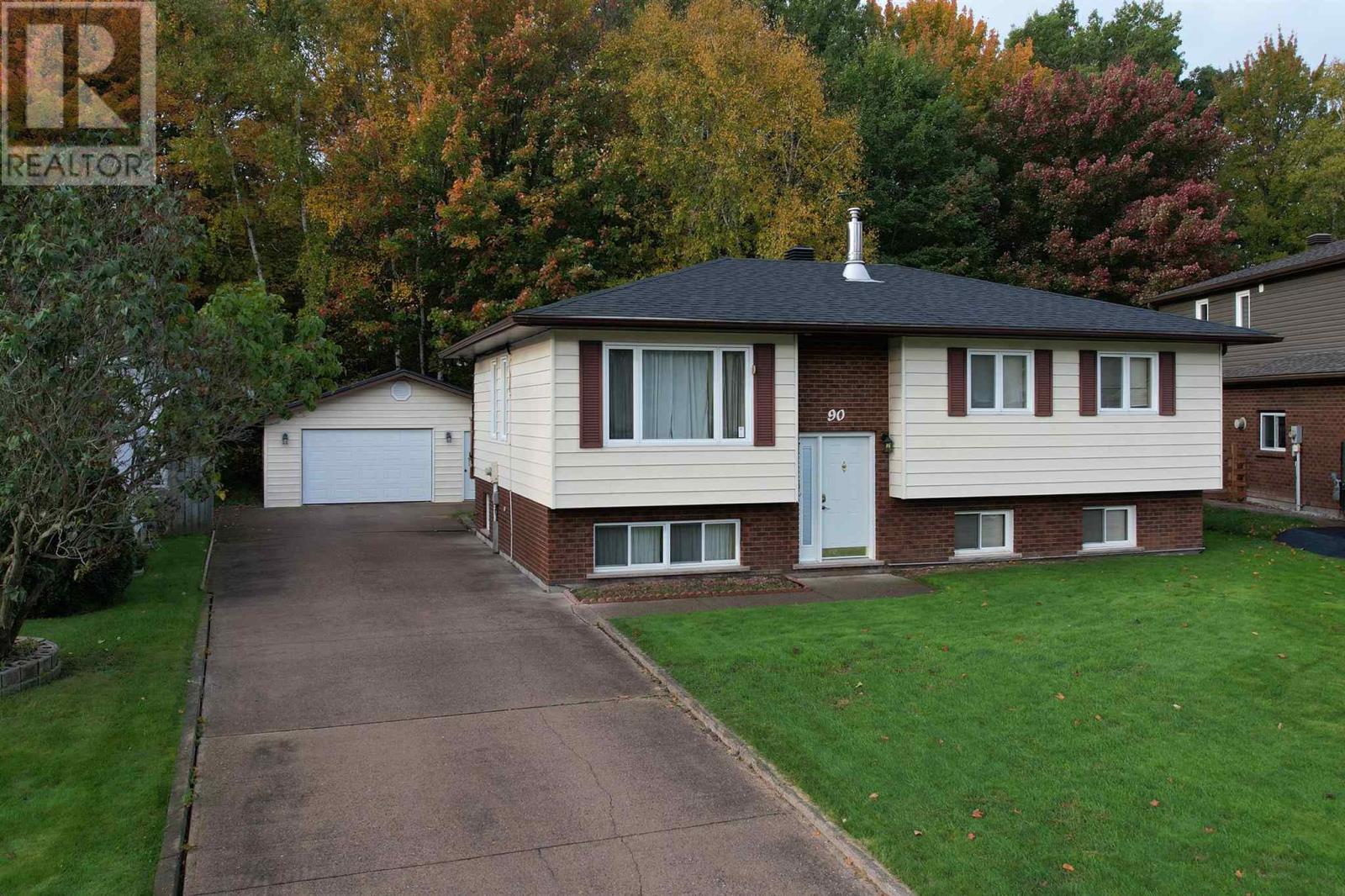
Highlights
Description
- Home value ($/Sqft)$357/Sqft
- Time on Housefulnew 7 hours
- Property typeSingle family
- StyleBungalow
- Neighbourhood
- Median school Score
- Year built1982
- Mortgage payment
Don’t miss out on this hi-rise bungalow located in a prime east-end location! Set on a private lot, this home offers a bright open-concept layout that’s perfect for family living. The main floor features 3 bedrooms, an updated 4-piece bath, a spacious kitchen and dining area with patio doors leading out to a 10 x 20 deck and ductless split unit for cooling in the summer. The fully finished lower level adds even more living space with a large rec room featuring a cozy gas fireplace, a 2-piece bath, a potential 4th bedroom or office, a generous laundry area, and a relaxing sauna. Outside, the property impresses with a beautifully maintained, private backyard, a front and back sprinkler system, and a 24 x 28 detached garage (built in 2003) that’s insulated, wired, and finished with truss-core paneling. This home is sure to please. Call today! (id:63267)
Home overview
- Heat source Electric, natural gas
- Heat type Baseboard heaters
- # total stories 1
- Has garage (y/n) Yes
- # full baths 1
- # half baths 1
- # total bathrooms 2.0
- # of above grade bedrooms 4
- Subdivision Sault ste. marie
- Lot size (acres) 0.0
- Building size 1120
- Listing # Sm252947
- Property sub type Single family residence
- Status Active
- Bedroom 11.7m X 10m
Level: Basement - Bonus room .
Level: Basement - Laundry 13m X 10.5m
Level: Basement - Recreational room 19.5m X 13m
Level: Basement - Bathroom 2 Piece
Level: Basement - Kitchen 11m X 11m
Level: Main - Primary bedroom 11m X 13.3m
Level: Main - Bedroom 10m X 10m
Level: Main - Dining room 11m X 9m
Level: Main - Bathroom 4 Piece
Level: Main - Living room 12m X 15.7m
Level: Main - Bedroom 9.7m X 9.8m
Level: Main
- Listing source url Https://www.realtor.ca/real-estate/28984566/90-taskar-dr-sault-ste-marie-sault-ste-marie
- Listing type identifier Idx

$-1,066
/ Month

