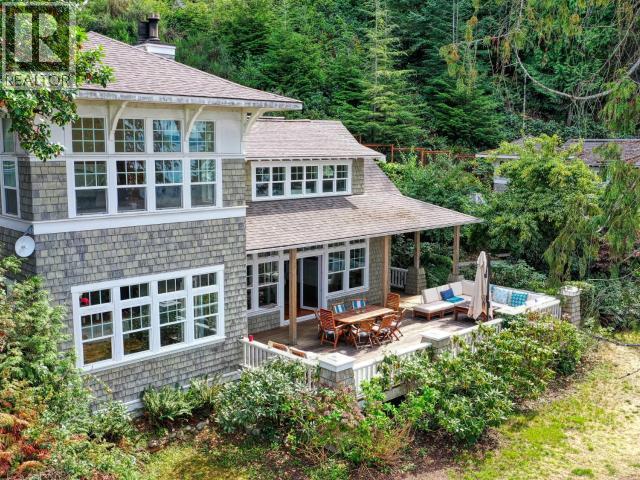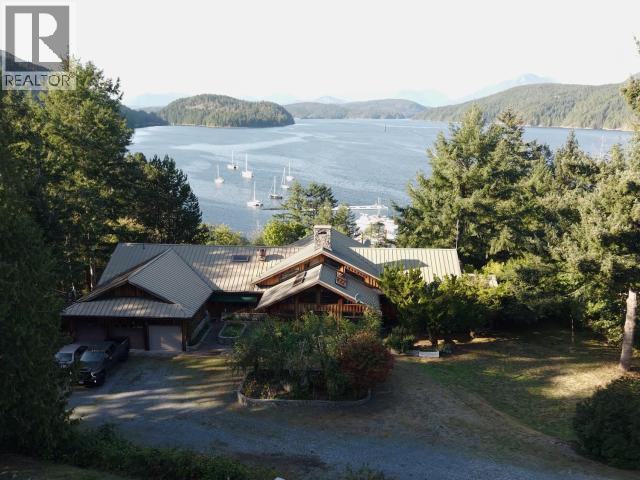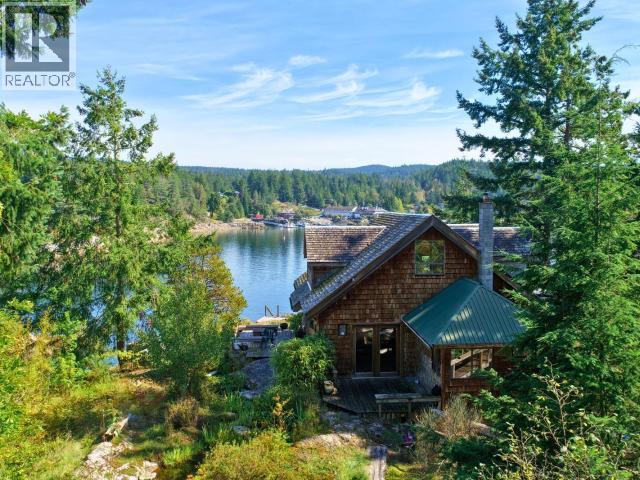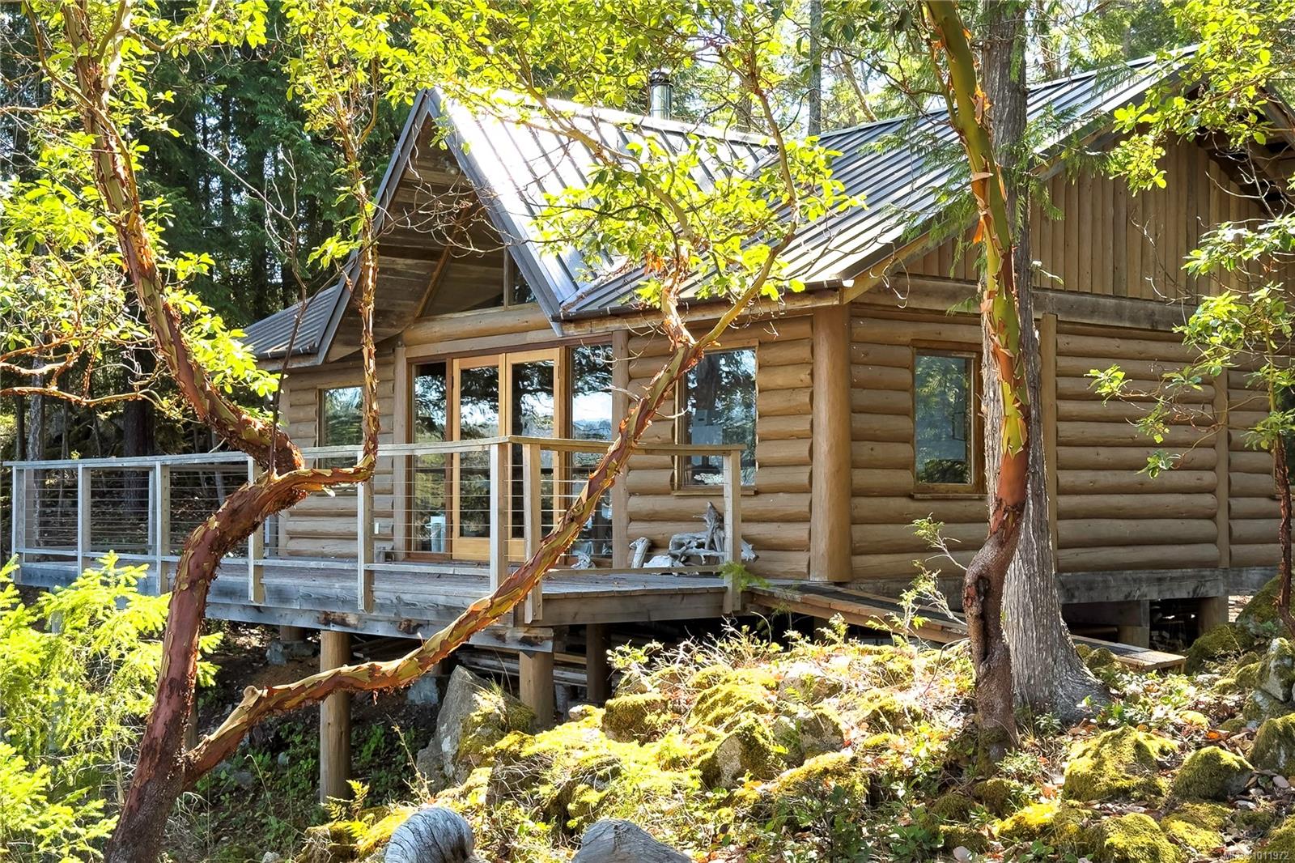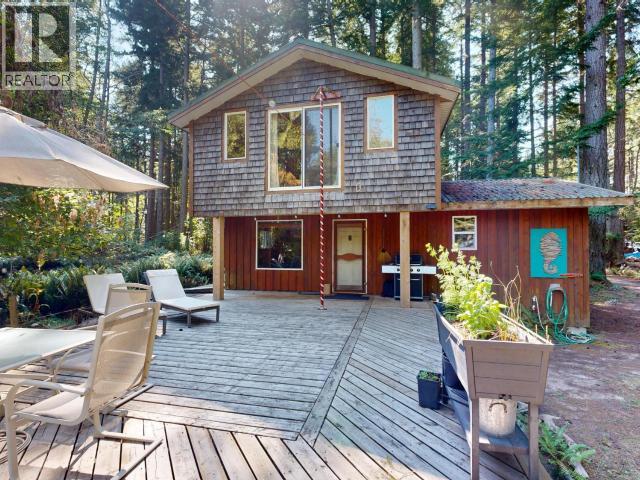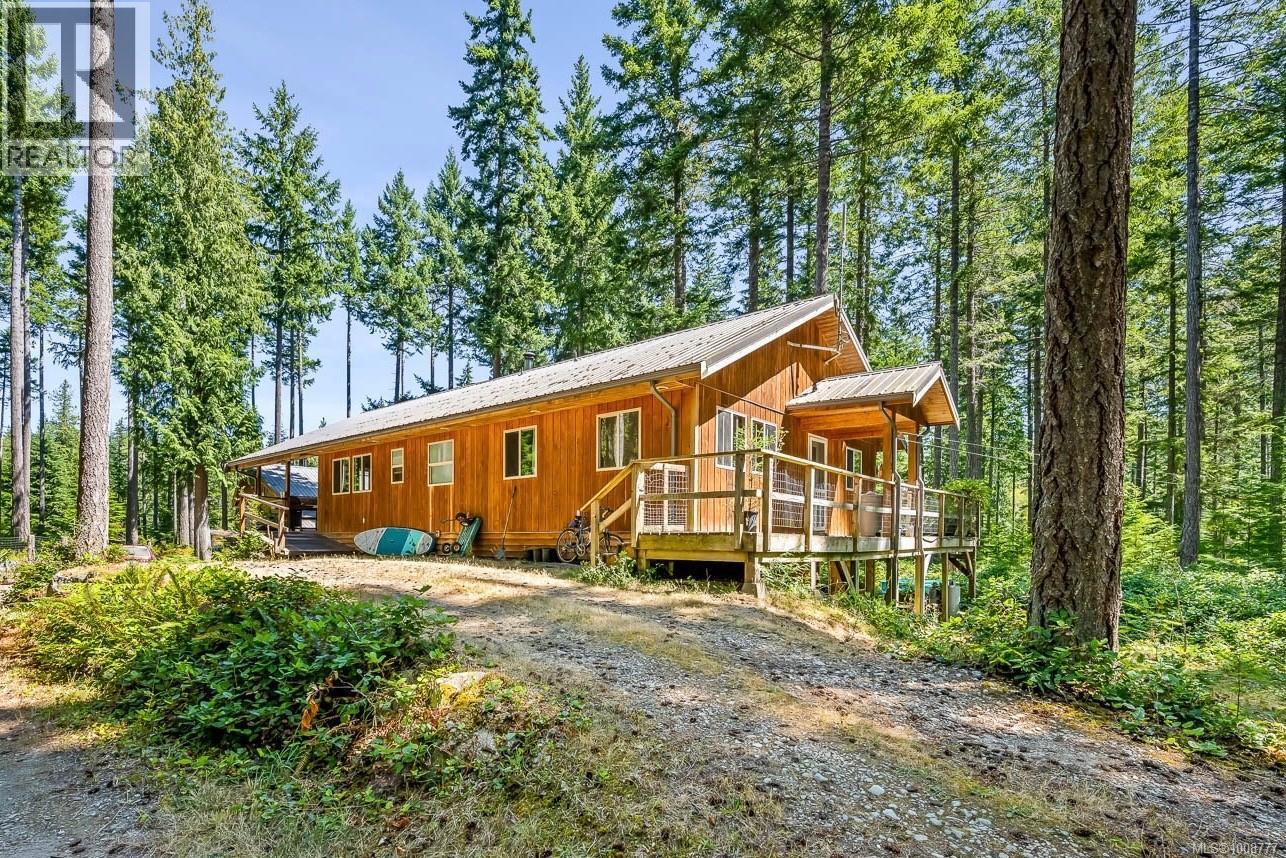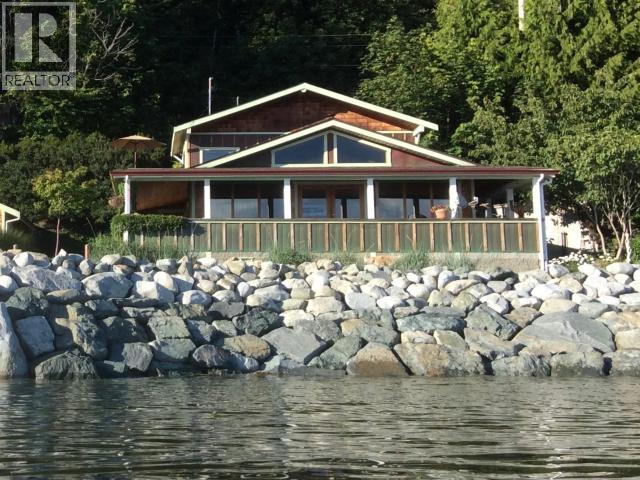- Houseful
- BC
- Savary Island
- 1147 Sunset Trl
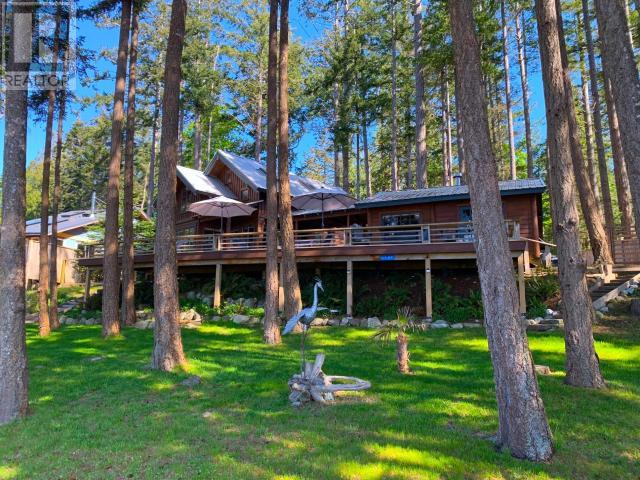
Highlights
Description
- Home value ($/Sqft)$828/Sqft
- Time on Houseful67 days
- Property typeSingle family
- Mortgage payment
So where do we start? How about 97 feet of walk-on-waterfront with access to the stunning beaches of one of the most beautiful islands off the BC coast. The artisan crafted main house with gorgeous exposed woodwork, open concept, and unbelievable views out the multitude of windows. The huge 1100 sq foot deck overlooking the Salish Sea with tons of room for entertaining. The stand alone guest cottage connected to the house with a breeze way that is extra sleeping room or a stand alone rental? How about the way the property seamlessly blends the indoor spaces with the majestic natural setting. There is almost half an acre of fenced property so your 4 legged friend can't get into trouble. Then there is a wood fired hot tub to enjoy the amazing starry nights Savary Island is famous for. There is also another bunky for extra sleeping quarters. The features of this gorgeous waterfront home go on and on. Perfectly situated to take advantage of everything that makes Savary Island special! (id:55581)
Home overview
- # full baths 2
- # total bathrooms 2.0
- # of above grade bedrooms 3
- View Ocean view
- Lot dimensions 18730
- Lot size (acres) 0.44008458
- Building size 1438
- Listing # 19191
- Property sub type Single family residence
- Status Active
- Office 2.54m X 3.607m
Level: Above - Primary bedroom 4.445m X 7.595m
Level: Above - Bathroom (# of pieces - 3) Measurements not available
Level: Main - Dining room 2.718m X 3.531m
Level: Main - Kitchen 4.47m X 2.997m
Level: Main - Other 1.803m X 1.499m
Level: Main - Living room 4.115m X 4.851m
Level: Main - Family room 5.918m X 4.826m
Level: Other - Bedroom 3.658m X 3.353m
Level: Other - Bedroom 3.454m X 2.87m
Level: Other - Bathroom (# of pieces - 2) Measurements not available
Level: Other
- Listing source url Https://www.realtor.ca/real-estate/28679714/1147-sunset-trail-savary-island
- Listing type identifier Idx

$-3,173
/ Month


