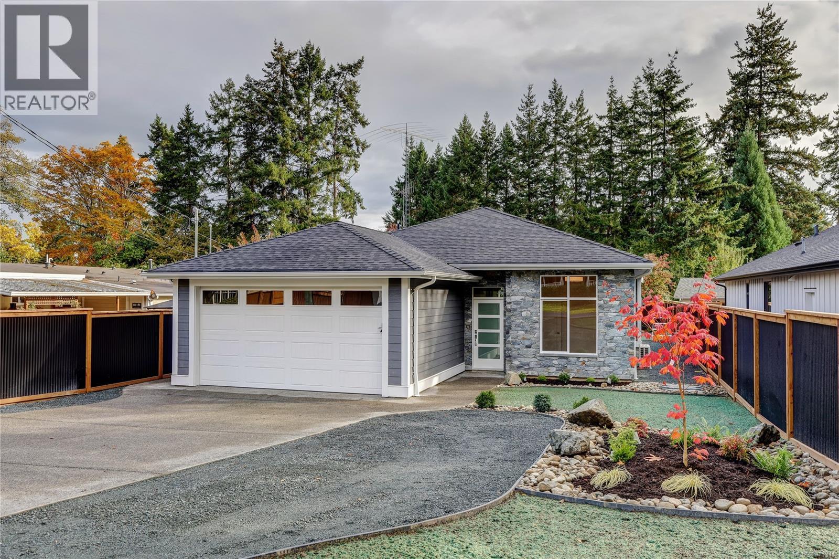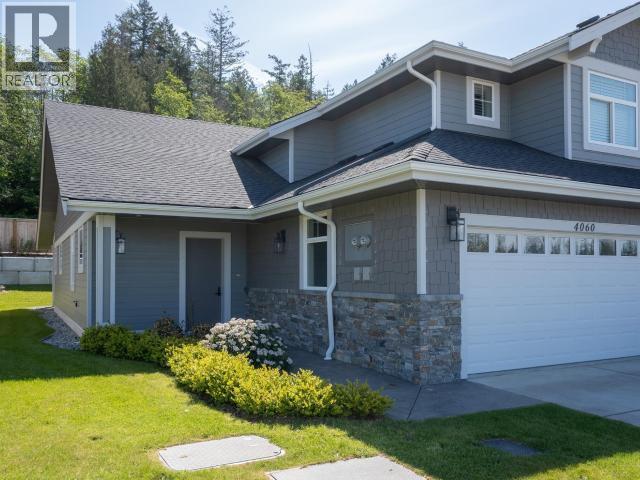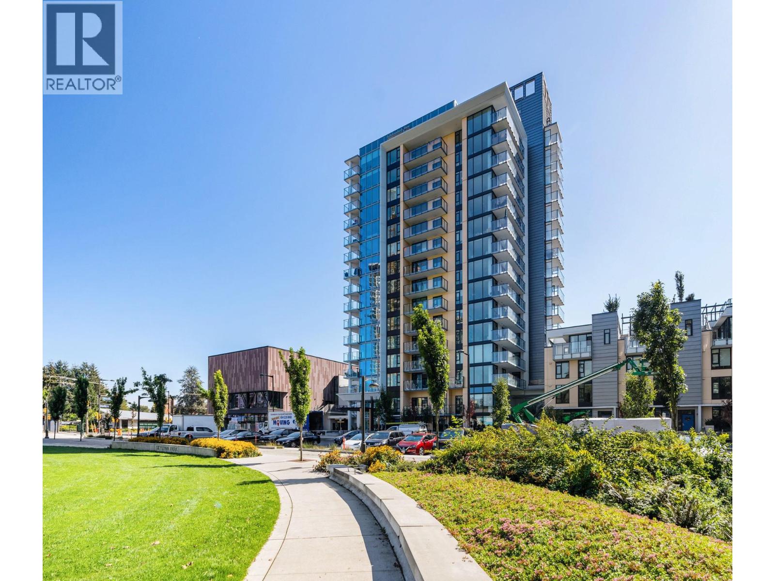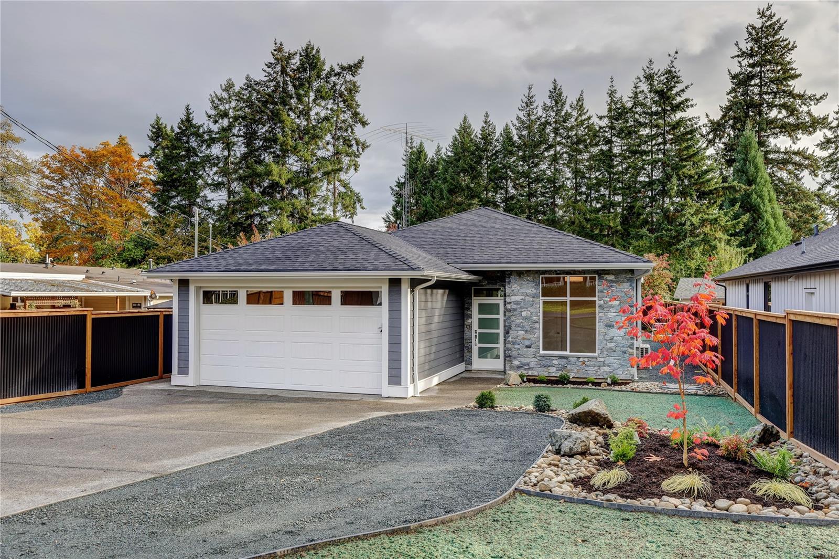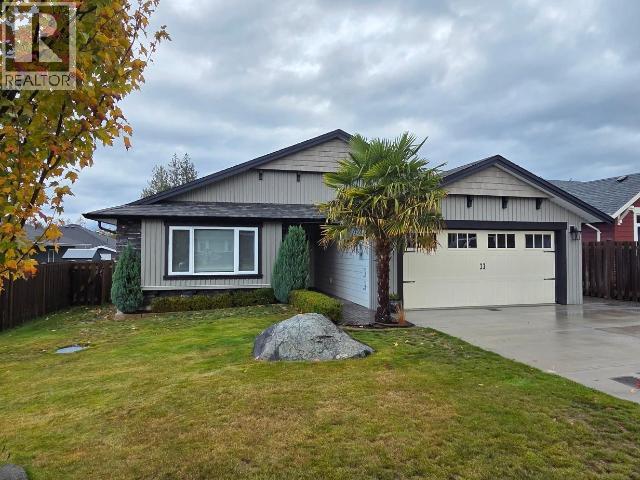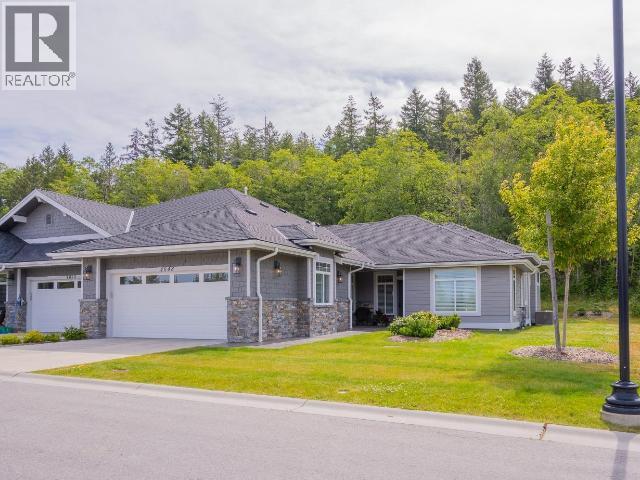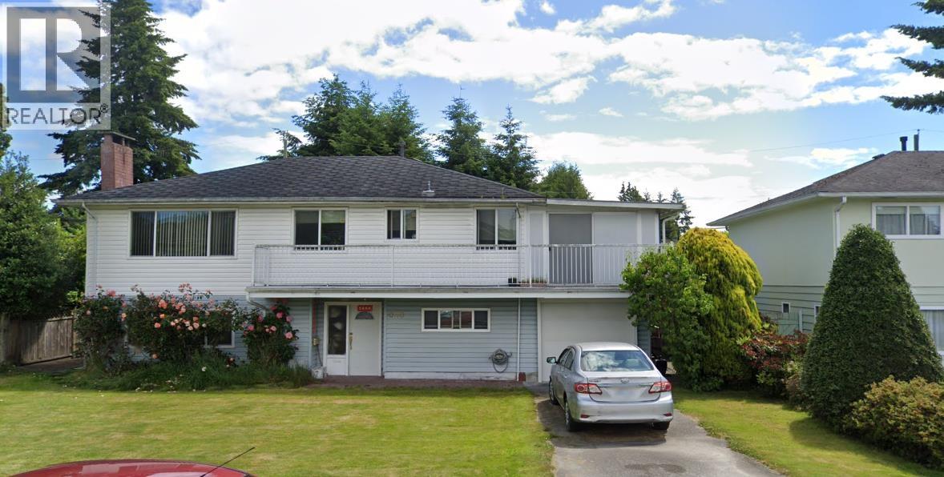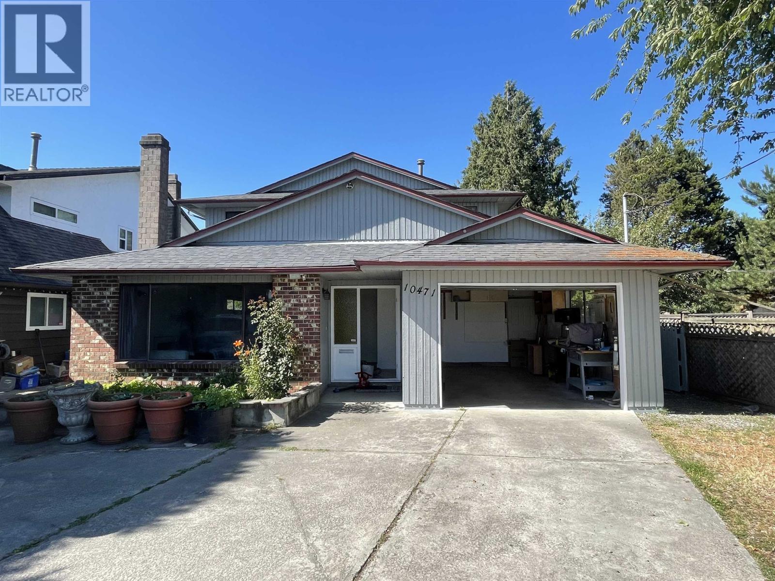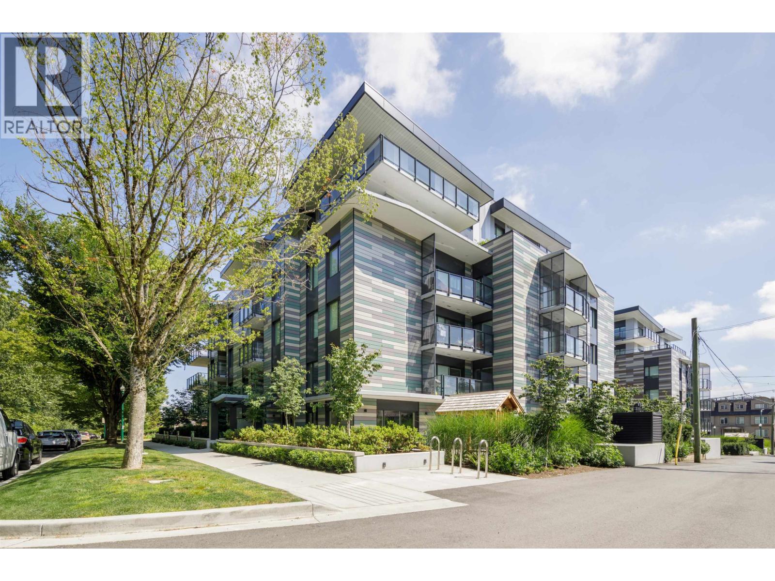- Houseful
- BC
- Savary Island
- V0N
- 2777 Cedar Way
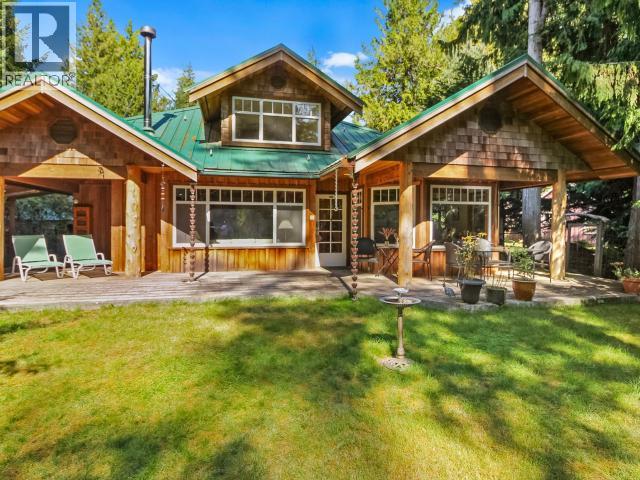
Highlights
Description
- Home value ($/Sqft)$507/Sqft
- Time on Houseful154 days
- Property typeSingle family
- Year built2004
- Mortgage payment
The private island oasis you've always wanted. Here the craftsmanship speaks for itself. Grand beam work and timber frame construction greats you at the front of the home, continuing all throughout. Beams and fir flooring were milled from trees on the lot. The home features an open concept living, dining and kitchen space, and the main level is rounded out with 3 bedrooms and 1.5 baths. Upstairs is a 270 sqft loft space for all your guests. Kitchen features stone countertops and a live edge bar. Enjoy your home all year with 2 woodstoves, and a propane wall furnace. All the comforts of home including built in vacuum. Workshop complete with rooftop solar. Water is no issue as this property is on the SSID water system. Too many details to list, call for more info! (id:63267)
Home overview
- Cooling None
- Heat source Propane, wood
- Heat type Other
- Fencing Fence
- # parking spaces 1
- Has garage (y/n) Yes
- # full baths 2
- # total bathrooms 2.0
- # of above grade bedrooms 3
- Community features Family oriented
- Lot desc Garden area
- Lot dimensions 11021
- Lot size (acres) 0.25895208
- Building size 1770
- Listing # 18994
- Property sub type Single family residence
- Status Active
- Other 8.839m X 2.134m
Level: Above - Other 1.219m X 3.048m
Level: Above - Primary bedroom 3.81m X 4.877m
Level: Main - Bedroom 3.2m X 3.505m
Level: Main - Bedroom 2.896m X 3.353m
Level: Main - Bathroom (# of pieces - 4) Measurements not available
Level: Main - Bathroom (# of pieces - 2) Measurements not available
Level: Main - Dining room 2.134m X 3.658m
Level: Main - Living room 4.724m X 4.877m
Level: Main - Kitchen 4.064m X 3.759m
Level: Main
- Listing source url Https://www.realtor.ca/real-estate/28358559/2777-cedar-way-savary-island
- Listing type identifier Idx

$-2,395
/ Month


