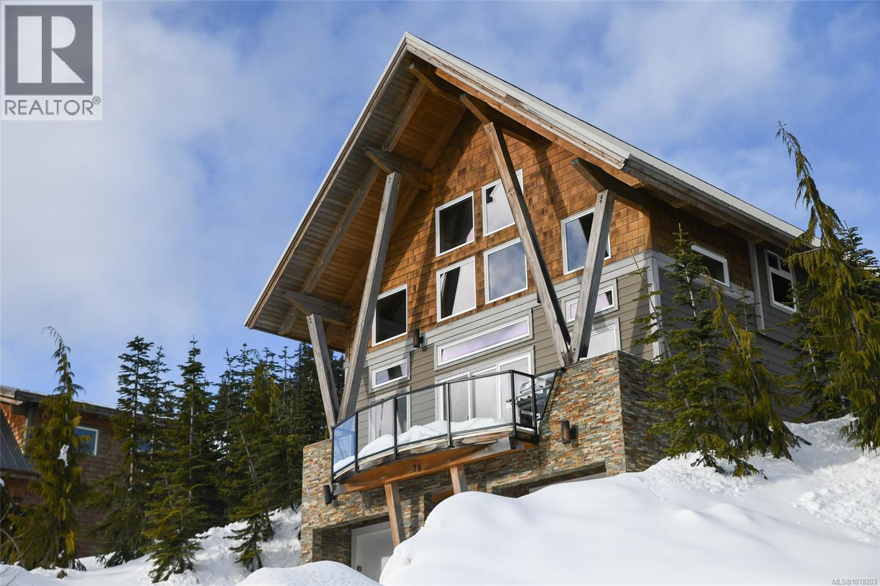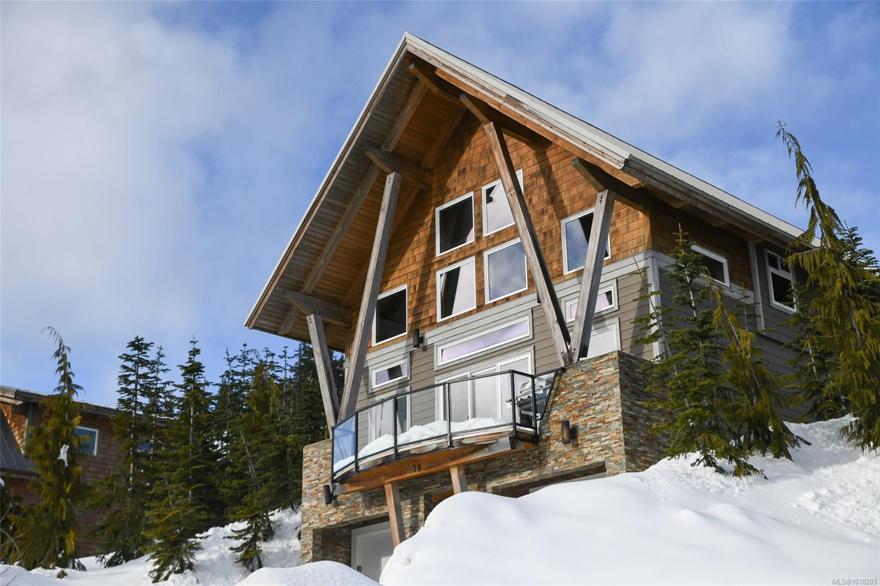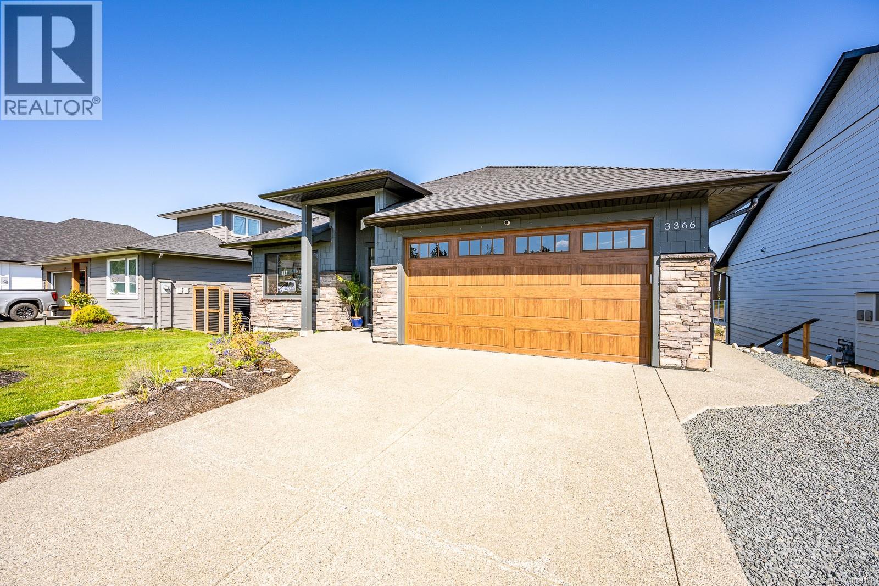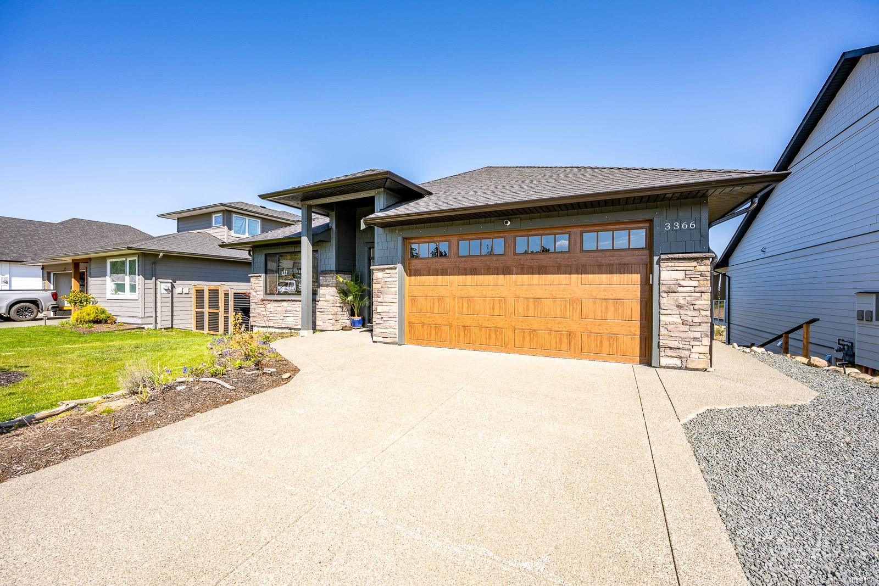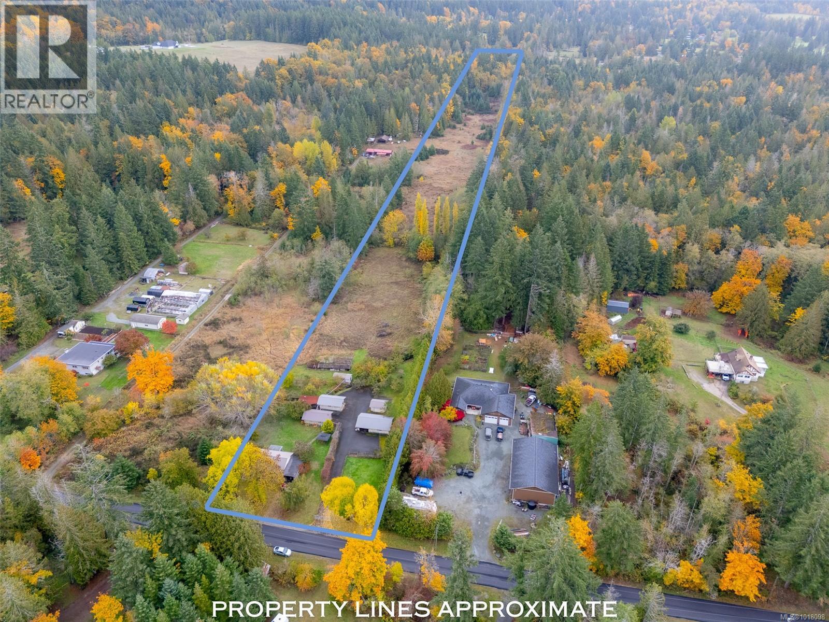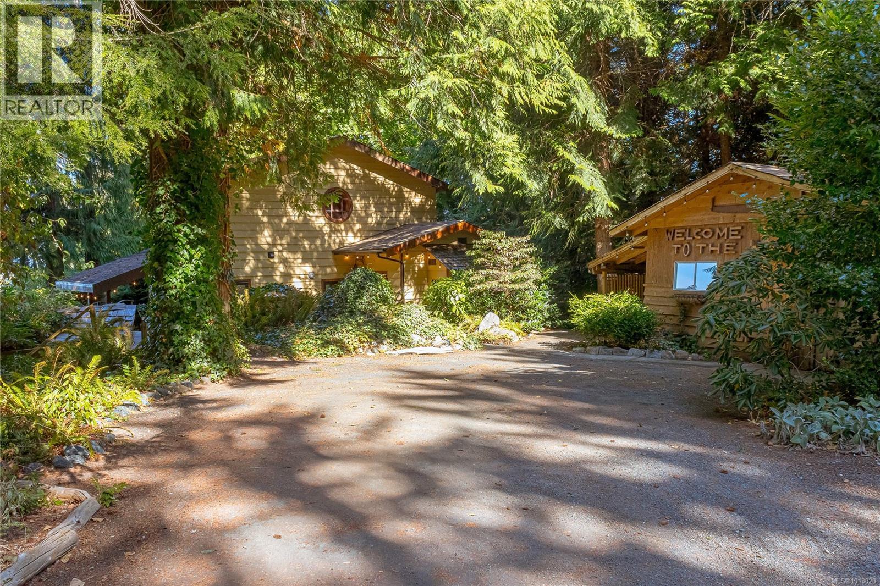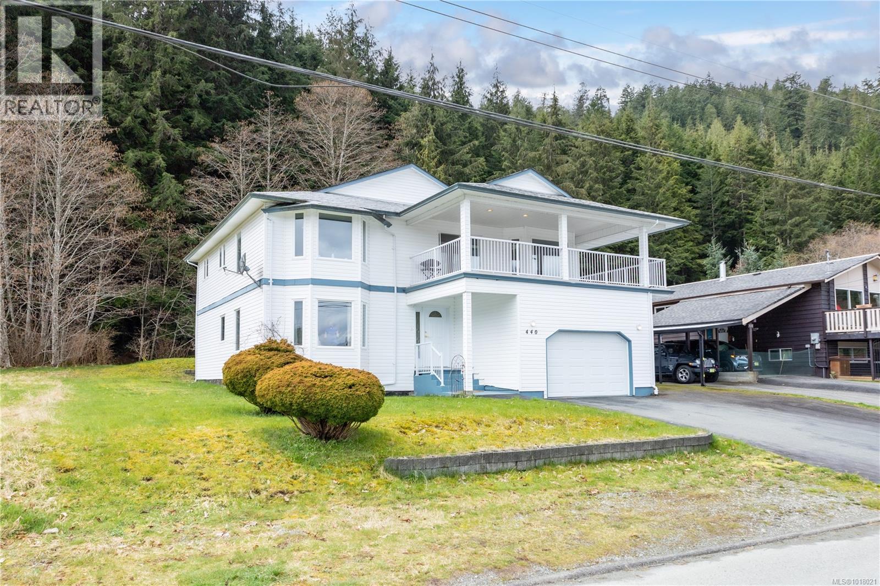
Highlights
Description
- Home value ($/Sqft)$197/Sqft
- Time on Housefulnew 6 hours
- Property typeSingle family
- StyleContemporary
- Year built1998
- Mortgage payment
Boasting ocean and mountain views, this home offers a choice between a 2 bed/1 bath suite or a spacious 2684 sq ft, family home with 5 bedrooms and 3 bathrooms. It stands as one of the most elegant homes on the street. Constructed in 1998 with a new roof in 2018. Guests will be captivated by the scenic ocean vistas. The ground floor features a 2 bedroom self-contained suite that can either be used separately or flows seamlessly with the main living space. This exquisite home includes additional extras not found in most of the homes in this area such as efficient hot water heating, a 1200+ sq ft 6-foot crawl space for ample storage, dual skylights in the kitchen plus an ensuite and walk-in closet in the primary bedroom. The open-concept kitchen, living room and dining area all overlook the stunning views. A large covered front deck provides an ideal setting for watching cruise ships sail by. Garage and RV parking available. Quick possession is possible. (id:63267)
Home overview
- Cooling None
- Heat source Electric, other
- Heat type Hot water
- # parking spaces 5
- # full baths 3
- # total bathrooms 3.0
- # of above grade bedrooms 5
- Subdivision Kelsey bay/sayward
- View City view, mountain view, ocean view
- Zoning description Residential
- Directions 1534180
- Lot dimensions 7200
- Lot size (acres) 0.16917293
- Building size 2684
- Listing # 1018021
- Property sub type Single family residence
- Status Active
- Bedroom 3.759m X 3.454m
- Living room 4.496m X 4.674m
- Bedroom 3.632m X 3.454m
- Dining room 2.692m X 3.454m
- Kitchen 5.613m X 3.454m
- Storage 4.191m X 1.6m
Level: Lower - Laundry 4.191m X 1.956m
Level: Lower - Balcony 8.204m X 3.454m
Level: Main - Primary bedroom 4.572m X 3.454m
Level: Main - Bathroom 4 - Piece
Level: Main - Kitchen 4.216m X 5.867m
Level: Main - Ensuite 2 - Piece
Level: Main - Dining room 3.251m X 4.801m
Level: Main - Bedroom 4.267m X 2.845m
Level: Main - Living room 4.674m X 4.674m
Level: Main - Bedroom 4.445m X 3.099m
Level: Main
- Listing source url Https://www.realtor.ca/real-estate/29023291/440-macmillan-dr-sayward-kelsey-baysayward
- Listing type identifier Idx

$-1,413
/ Month

