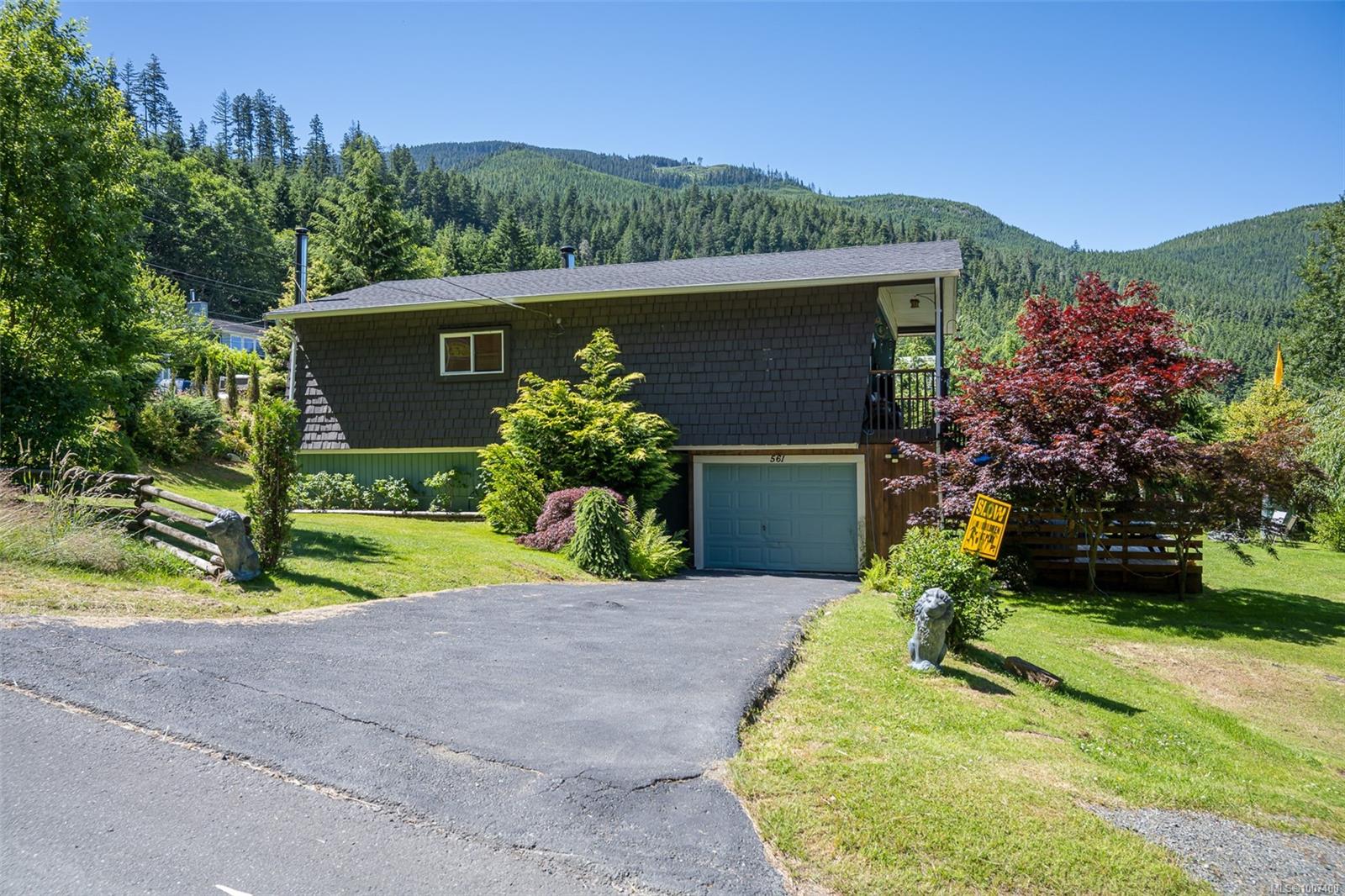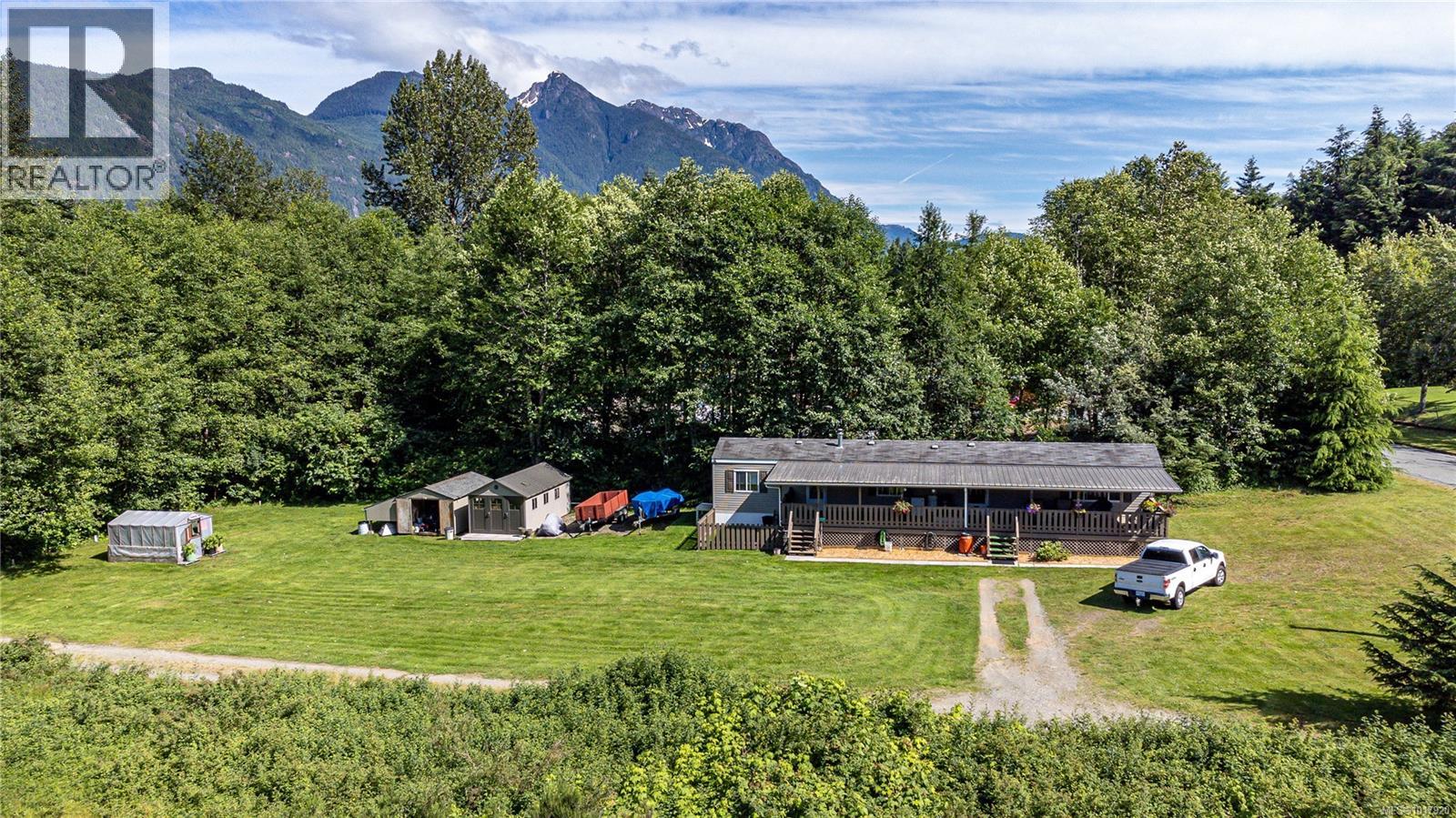
Highlights
Description
- Home value ($/Sqft)$344/Sqft
- Time on Houseful97 days
- Property typeResidential
- Year built1968
- Mortgage payment
Charming and nicely updated 3 bedroom 2 bathroom home located in the Village of Sayward. This well maintained home with lots of natural light offers comfortable living with thoughtful upgrades throughout the home , over the years with new vinyl windows , flooring , barn doors in the hall ways, fresh paint , new oil tank and a brand new roof. Enjoy a quaint and fairly private back yard perfect for relaxing or gardening. A great opportunity to how a loving home in a peaceful community with nature at your back door. Minutes to the Sayward Elementary School , Kelsey Rec Center , Vancouver Island Regional Library and just a short distance to the Ocean and boat Marina. Sayward is becoming an increasingly popular place to call with a laid back life style away from the hustle and bustle of city life. Call to book your appointment today
Home overview
- Cooling None
- Heat type Baseboard, forced air, oil
- Sewer/ septic Sewer connected
- Construction materials Frame wood
- Foundation Concrete perimeter
- Roof Asphalt shingle
- # parking spaces 4
- Parking desc Driveway, open
- # total bathrooms 2.0
- # of above grade bedrooms 3
- # of rooms 11
- Has fireplace (y/n) No
- Laundry information In house
- County Sayward village of
- Area North island
- View Mountain(s)
- Water source Municipal
- Zoning description Residential
- Exposure See remarks
- Lot size (acres) 0.0
- Basement information Finished
- Building size 1335
- Mls® # 1007400
- Property sub type Single family residence
- Status Active
- Tax year 2025
- Family room Lower: 5.639m X 3.429m
Level: Lower - Laundry Lower: 3.454m X 1.727m
Level: Lower - Bathroom Lower: 2.057m X 1.727m
Level: Lower - Workshop Lower: 4.978m X 3.429m
Level: Lower - Bedroom Main: 2.413m X 2.845m
Level: Main - Kitchen Main: 3.937m X 2.997m
Level: Main - Living room Main: 4.14m X 3.861m
Level: Main - Dining room Main: 3.15m X 2.743m
Level: Main - Bedroom Main: 2.413m X 2.845m
Level: Main - Bathroom Main: 2.997m X 1.524m
Level: Main - Bedroom Main: 3.378m X 2.997m
Level: Main
- Listing type identifier Idx

$-1,224
/ Month












