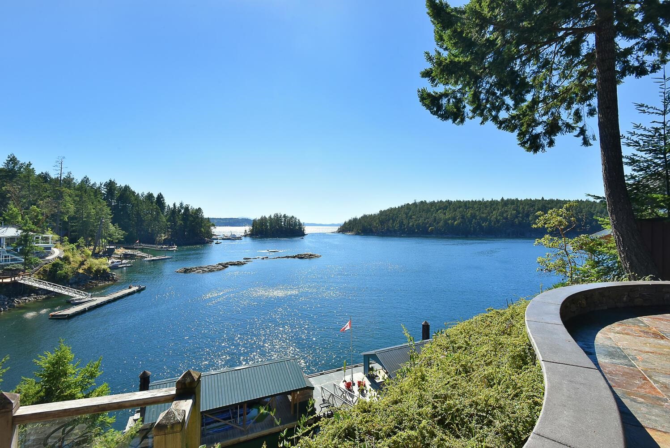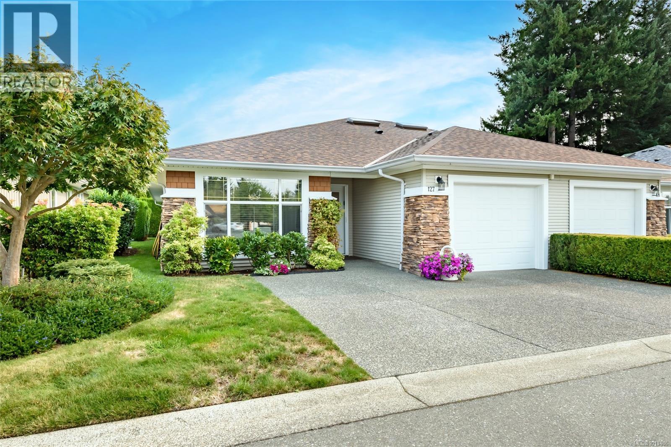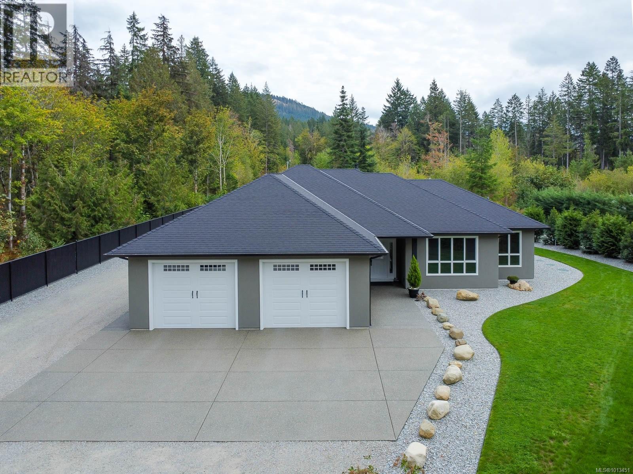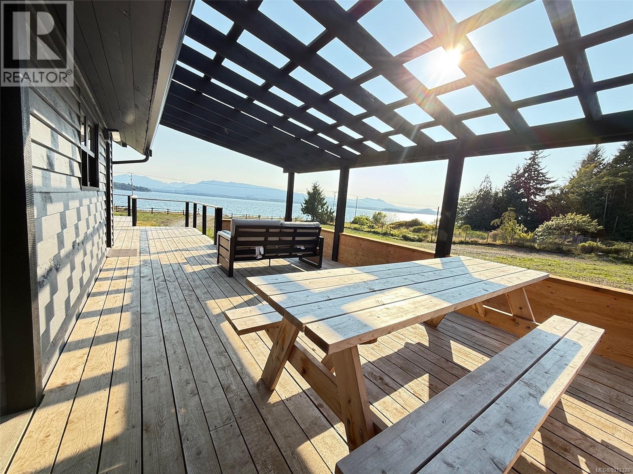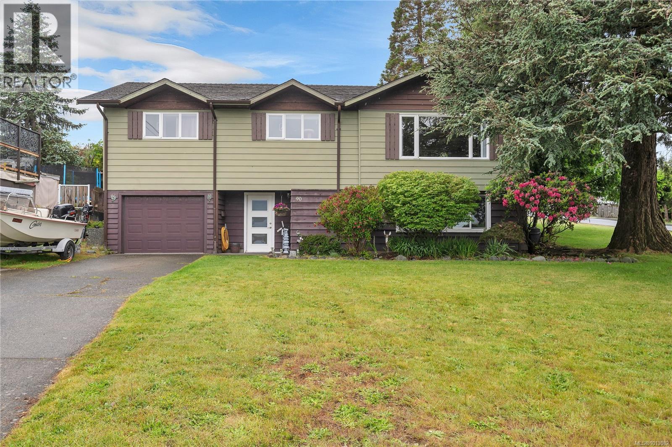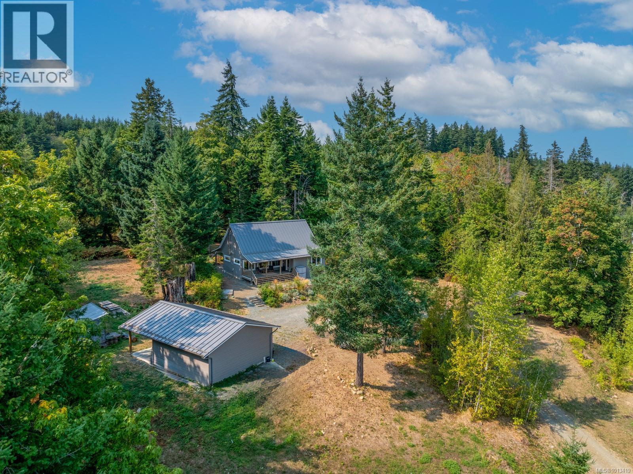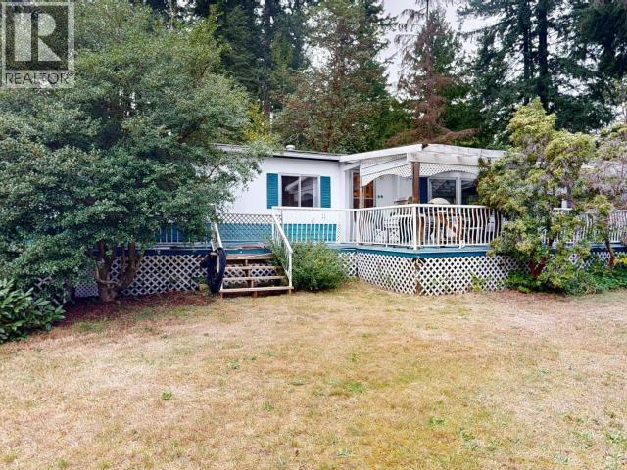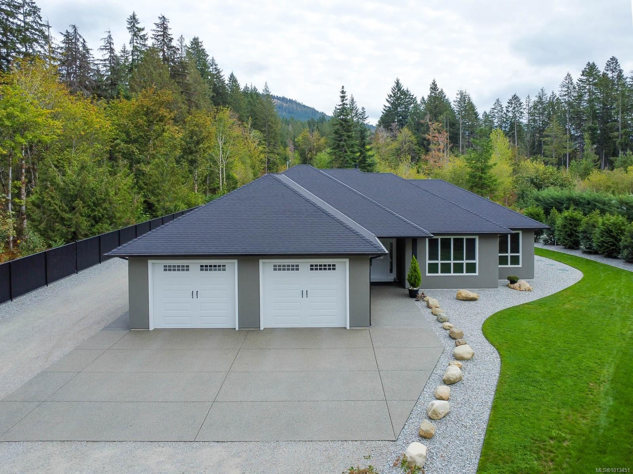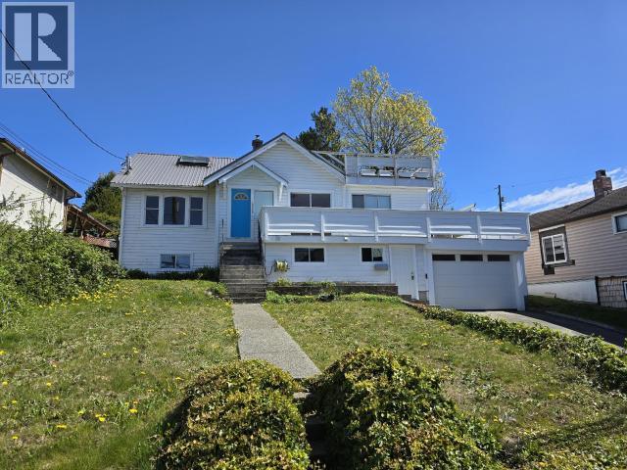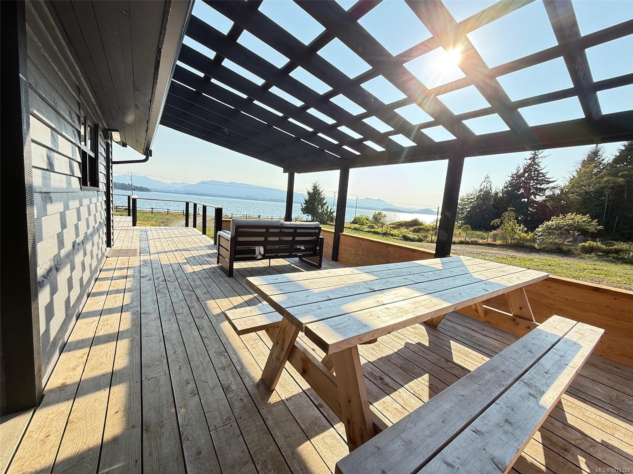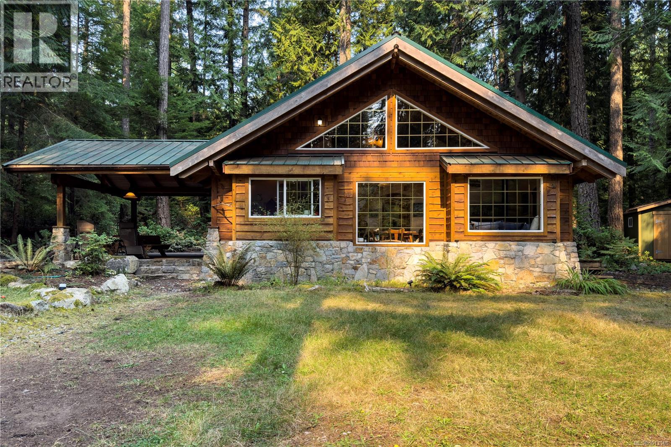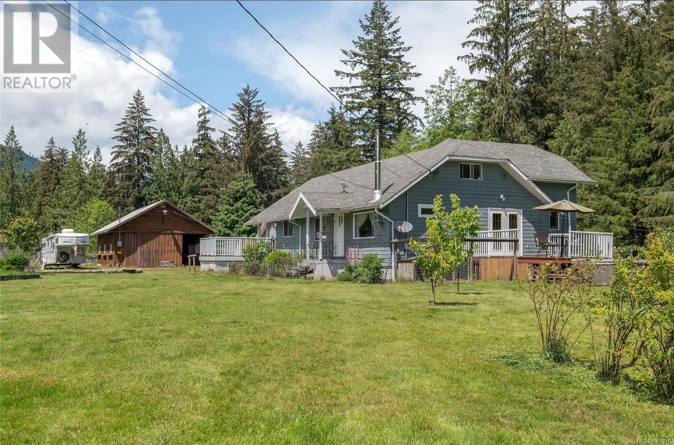
870 Sayward Rd
870 Sayward Rd
Highlights
Description
- Home value ($/Sqft)$297/Sqft
- Time on Houseful60 days
- Property typeSingle family
- Lot size9.84 Acres
- Year built1960
- Mortgage payment
A captivating 9.86-acre property in Sayward Valley boasts a 2,300 sqft home featuring 3 bedrooms and 2 bathrooms. The main floor presents a charming country kitchen, inviting dining room, cozy living room with deck access, versatile den, convenient laundry area, and a full bathroom. Upstairs you discover the primary bedroom offering stunning forest views, accompanied by 2 additional bedrooms and another full bathroom. The lower level hosts an additional room/office, and a spacious walkout basement, ideal for storage and as a workspace. Outdoors, there's a 20x40 shop equipped with 200amp service, a single-car garage, an expansive barn with a sheltered lower level, established vegetable gardens, chicken coops, a greenhouse, a new 350 ft drilled well, and a tranquil cabin nestled alongside the creek for ultimate relaxation. This property promises an array of possibilities and is perfect for those seeking a serene retreat with ample space for hobbies, horses, and enjoyment. (id:55581)
Home overview
- Cooling None
- Heat source Wood
- Heat type Forced air
- # parking spaces 6
- # full baths 2
- # total bathrooms 2.0
- # of above grade bedrooms 5
- Has fireplace (y/n) Yes
- Subdivision Kelsey bay/sayward
- Zoning description Residential
- Lot dimensions 9.84
- Lot size (acres) 9.84
- Building size 2866
- Listing # 1007210
- Property sub type Single family residence
- Status Active
- Primary bedroom 4.699m X 4.064m
Level: 2nd - Bathroom 2.362m X 1.549m
Level: 2nd - Bedroom 2.464m X 3.073m
Level: 2nd - Bedroom 3.988m X 3.124m
Level: 2nd - Bedroom 3.81m X 3.099m
Level: 2nd - Unfinished room 9.373m X 9.347m
Level: Lower - Den 3.226m X 4.572m
Level: Lower - Dining room 3.683m X 3.404m
Level: Main - Bedroom 3.505m X 3.378m
Level: Main - Laundry 3.48m X 2.642m
Level: Main - 3.454m X 2.337m
Level: Main - Family room 5.613m X 6.02m
Level: Main - Office 2.311m X 1.702m
Level: Main - Bathroom 3.785m X 2.667m
Level: Main - Kitchen 5.41m X 6.02m
Level: Main - Living room 5.258m X 3.378m
Level: Main
- Listing source url Https://www.realtor.ca/real-estate/28594998/870-sayward-rd-sayward-kelsey-baysayward
- Listing type identifier Idx

$-2,267
/ Month

