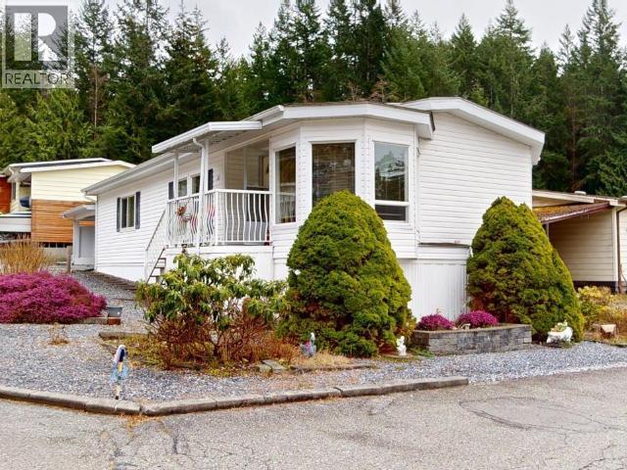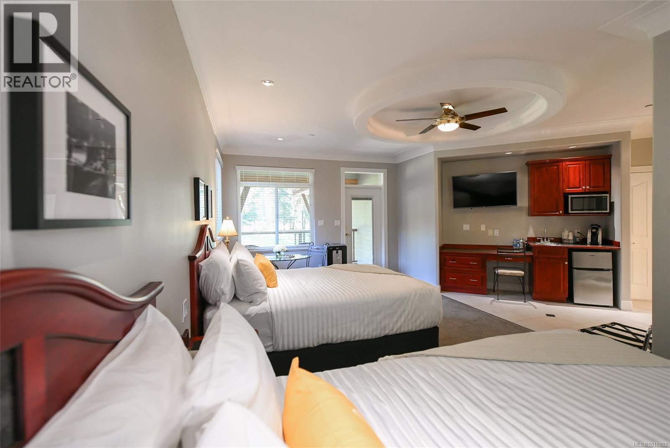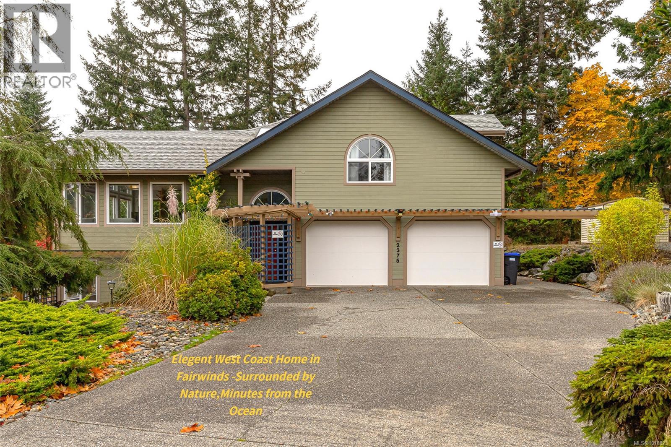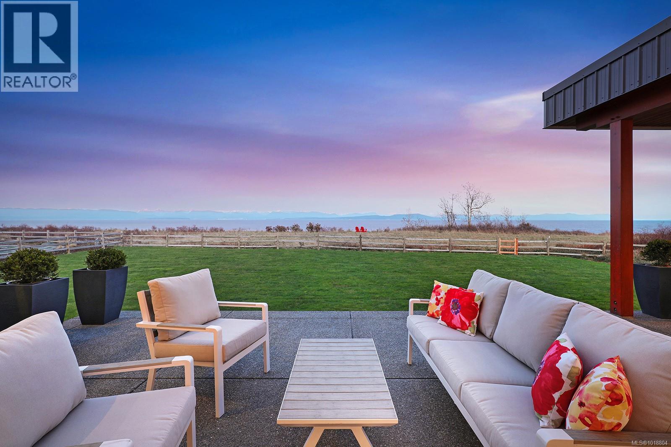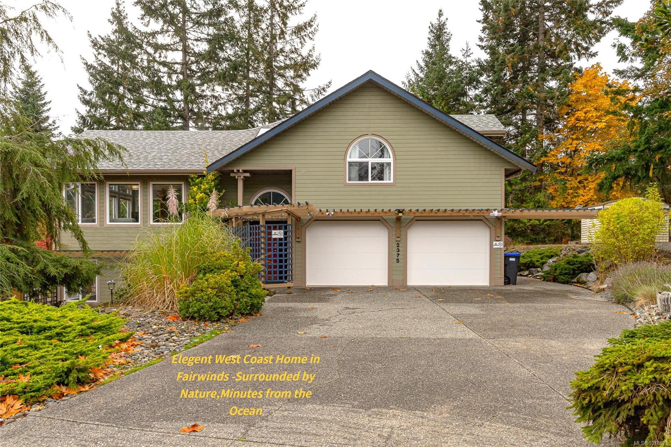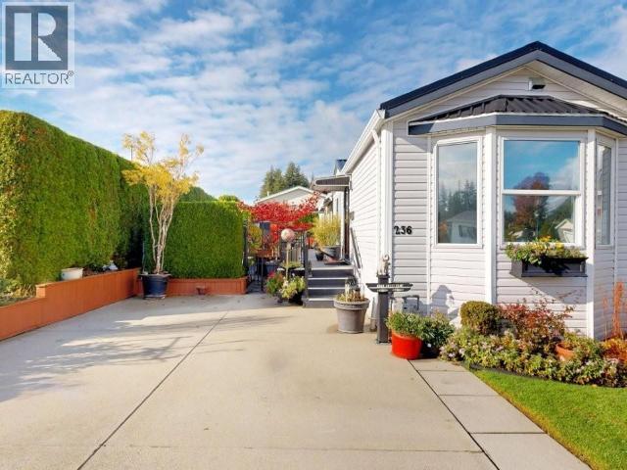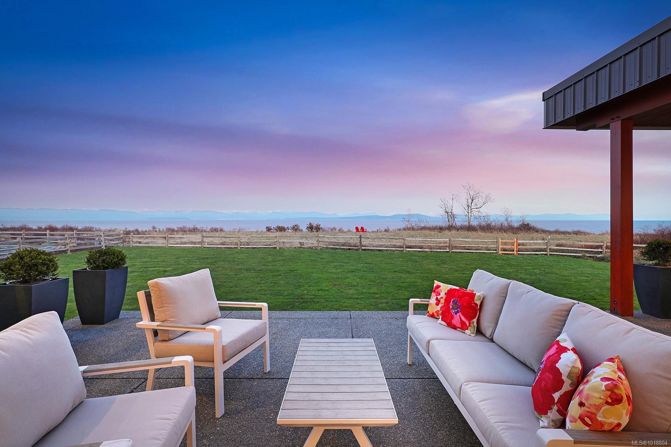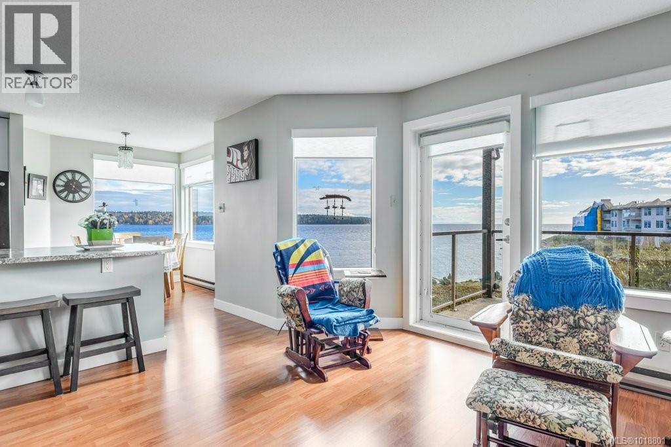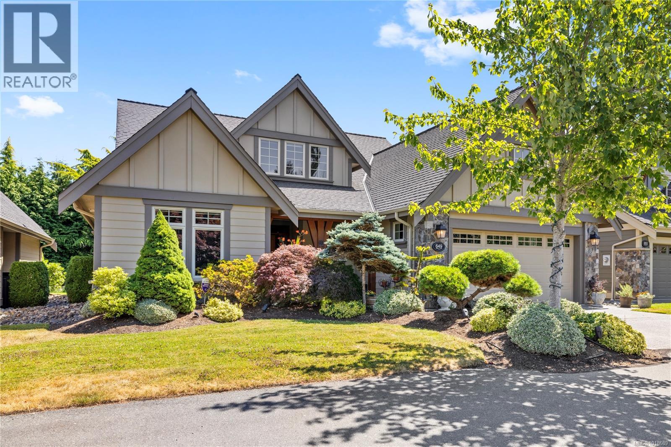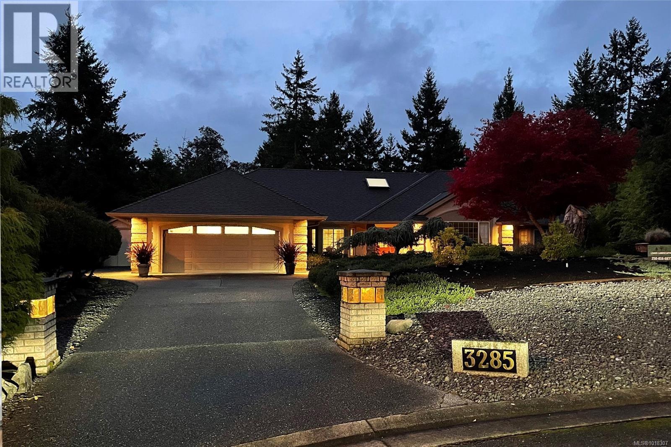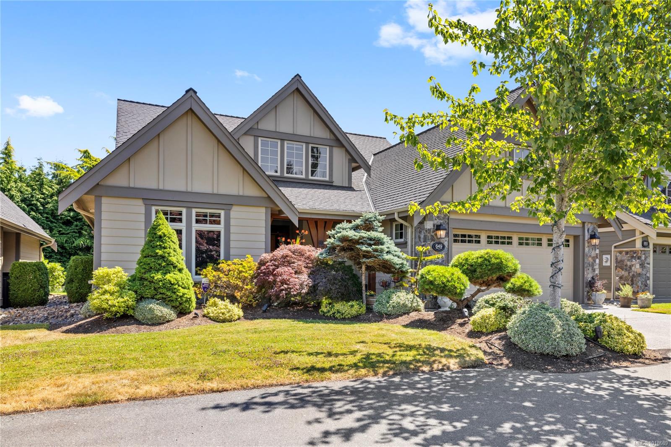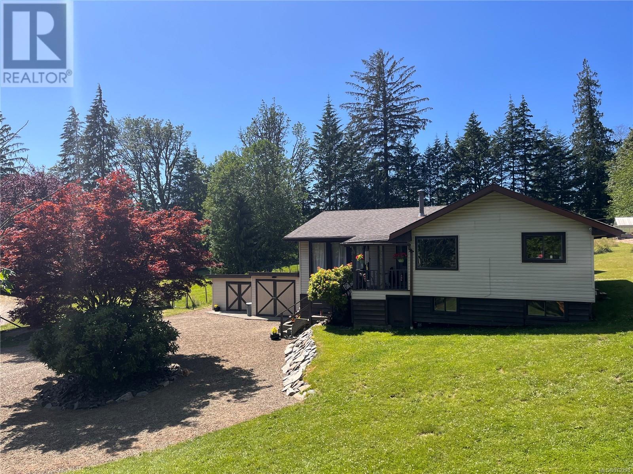
973 Island Hwy
973 Island Hwy
Highlights
Description
- Home value ($/Sqft)$371/Sqft
- Time on Houseful479 days
- Property typeSingle family
- Lot size12.80 Acres
- Year built1973
- Mortgage payment
Just 35 minutes from Campbell River, this 12.8 acre piece of paradise awaits you. Fully landscaped with a perimeter of trees, the privacy is unfounded, with a nicely updated family home, garden area, separate barn with tack stalls and loft, and acres of grassed areas for horses, or just room for kids to run! The home features a massive primary bedroom with it's own woodstove and wall to wall windows and patio overlooking the sprawling oasis and the mountain views. The 2nd bedroom off the primary is ideal as a nursery or for toddlers. The main living area is open and inviting with updated flooring and beautiful country kitchen. Downstairs you find a spacious family room plus an extra rec room for your gym, as well as a basement workshop, with an additional 700 sq/ft attached shop. There is an abundance of fruit trees, berry bushes and garden beds for the avid gardener. New perimeter drains in 2022 and new septic in 2016. Fantastic opportunity for a hobby farm exists here. (id:55581)
Home overview
- Cooling None
- Heat source Electric, wood
- Heat type Baseboard heaters, forced air
- # parking spaces 6
- # full baths 2
- # total bathrooms 2.0
- # of above grade bedrooms 4
- Has fireplace (y/n) Yes
- Subdivision Kelsey bay/sayward
- View Mountain view
- Zoning description Agricultural
- Lot dimensions 12.8
- Lot size (acres) 12.8
- Building size 2960
- Listing # 970298
- Property sub type Single family residence
- Status Active
- Workshop 5.918m X 3.353m
Level: Lower - Storage 4.064m X 3.251m
Level: Lower - Bathroom 3 - Piece
Level: Lower - Bedroom 3.429m X 2.667m
Level: Lower - Laundry 3.658m X 1.778m
Level: Lower - Family room 5.486m X 3.48m
Level: Lower - Recreational room 4.191m X 3.581m
Level: Lower - Kitchen 3.607m X 2.819m
Level: Main - Bedroom 4.42m X 3.048m
Level: Main - Bathroom 4 - Piece
Level: Main - Bedroom 3.454m X 3.454m
Level: Main - 2.032m X 1.829m
Level: Main - Primary bedroom 6.274m X 5.944m
Level: Main - Dining room 2.819m X 2.311m
Level: Main - Living room 5.893m X 4.369m
Level: Main - Workshop 10.719m X 5.944m
Level: Other
- Listing source url Https://www.realtor.ca/real-estate/27163280/973-island-hwy-sayward-kelsey-baysayward
- Listing type identifier Idx

$-2,931
/ Month


