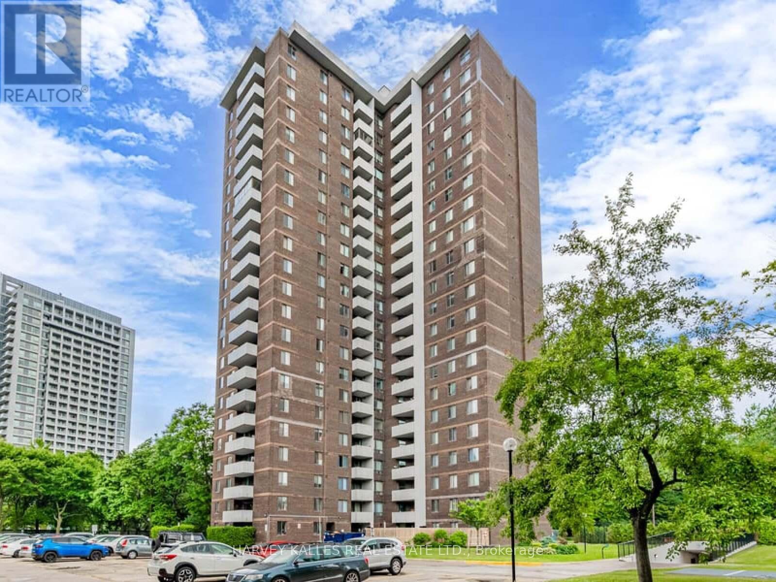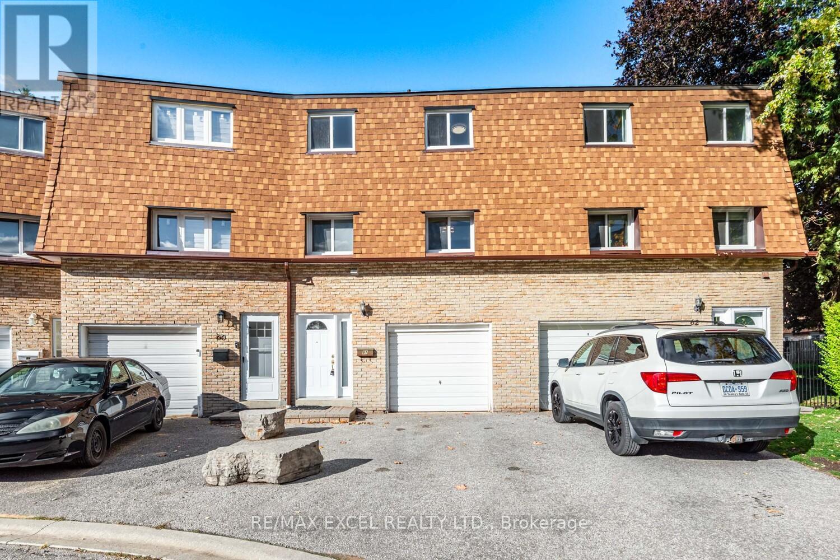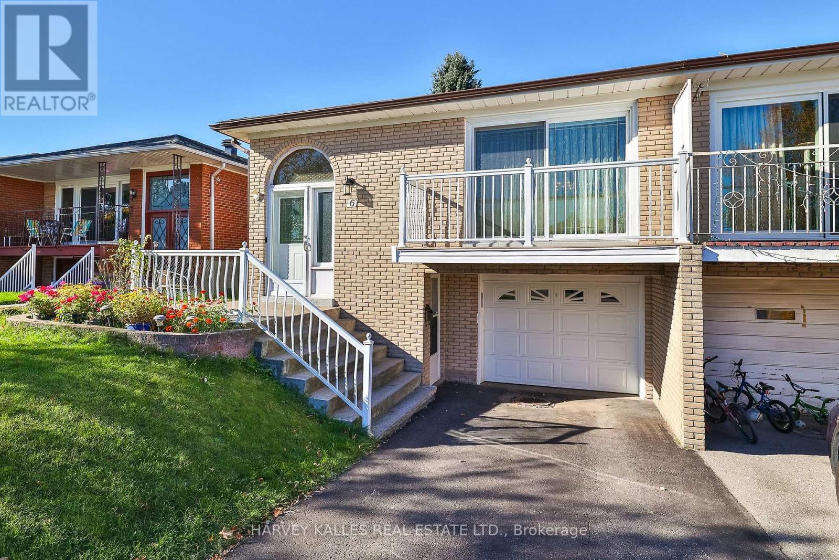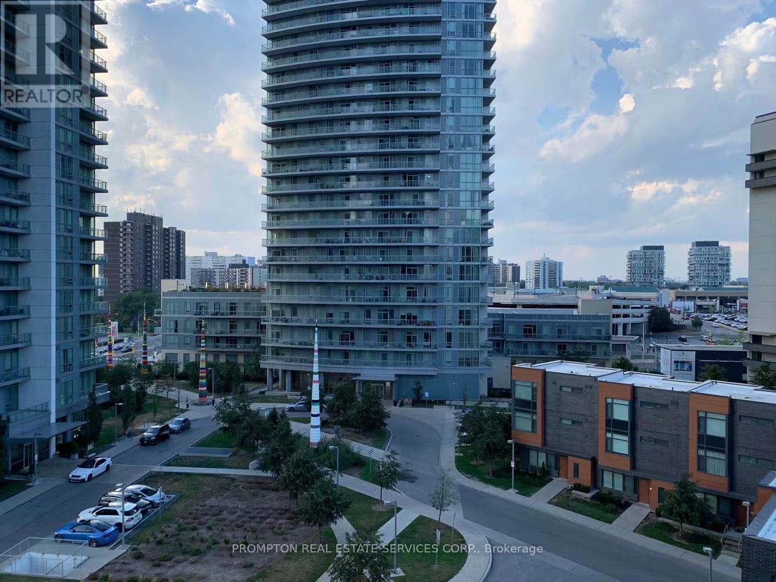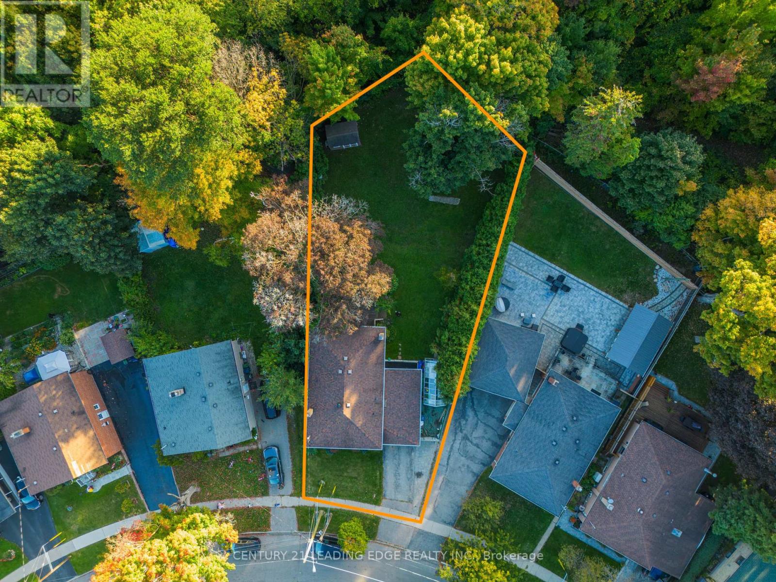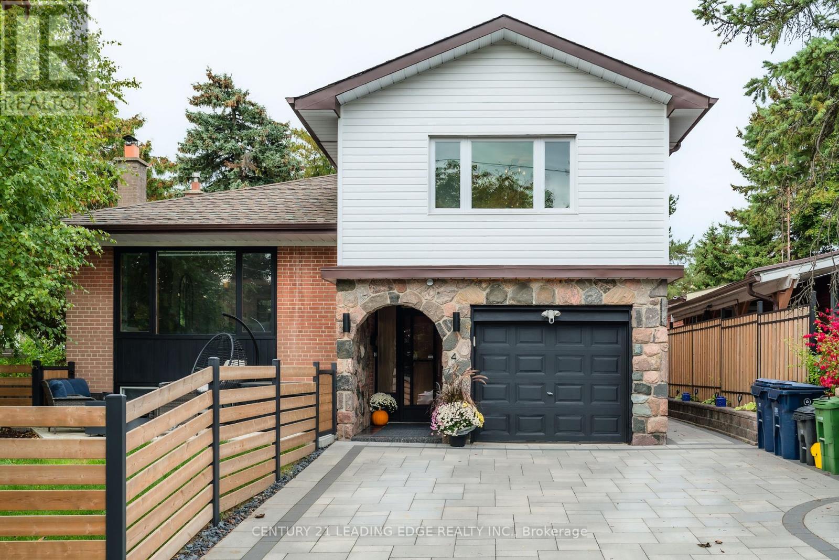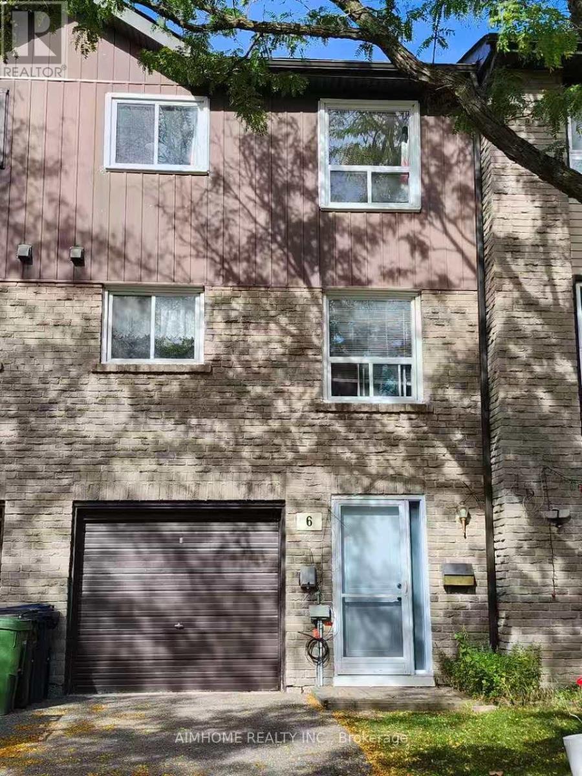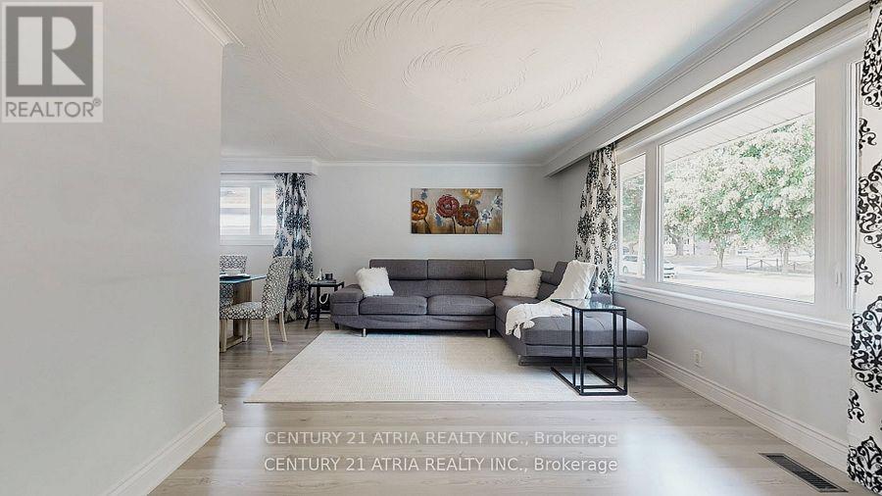- Houseful
- ON
- Toronto Agincourt South-malvern West
- Agincourt
- 1 Goodland Gate
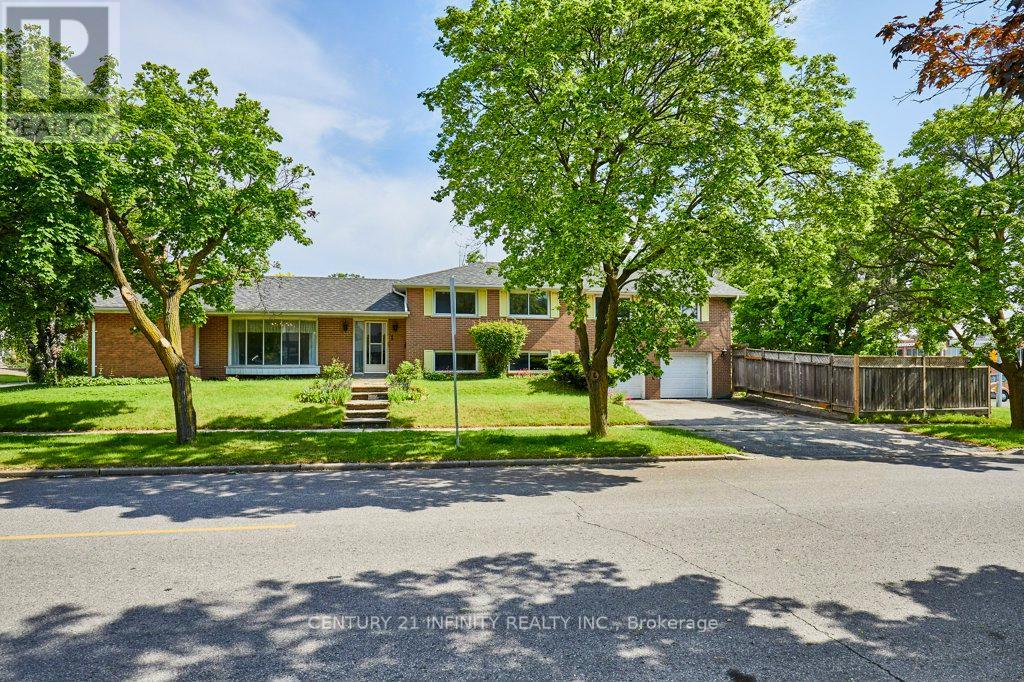
1 Goodland Gate
1 Goodland Gate
Highlights
Description
- Time on Houseful58 days
- Property typeSingle family
- Neighbourhood
- Median school Score
- Mortgage payment
No games, offers anytime! Welcome to 1 Goodland Gate, a custom sidesplit is nestled on an expansive 50' x 150' corner lot. With 5 spacious bedrooms and 2 bathrooms, this residence offers an impressive 2,103 square feet of above-grade living space. The main floor showcases a breathtaking open-concept great room featuring gleaming hardwood floors, soaring vaulted ceilings, and a striking floor-to-ceiling oversized brick wood-burning fireplace. This versatile space combines the living room, dining area, and an optional home office nook, perfect for today's lifestyle. The bright and spacious eat-in kitchen is equipped with tiled floors, high ceilings, and a skylight, adding to the home's charm. A separate entrance to the basement is conveniently located just off the kitchen. Upstairs, an impressive addition over the two-car garage has created two exceptionally large bedrooms, each featuring double closets and oversized windows that invite the sunshine in. Three additional bedrooms and a 4-piece bathroom round out the upper level, providing ample space for family and guests. The basement is a true bonus, offering an expansive crawl space for all your storage needs, a utility room complete with laundry facilities, and a massive recreation room with ample above-ground windows and a dry bar. You'll also find a convenient 3-piece bathroom and interior access to the two-car garage. Ideally located in the highly sought-after Agincourt area, this home is mere minutes from Highway 401 and boasts proximity to top-rated schools, shopping centers, places of worship, Agincourt Go Station, and public transit.. Don't miss out on this incredible opportunity - make this house your forever home! (id:63267)
Home overview
- Cooling Central air conditioning
- Heat source Natural gas
- Heat type Forced air
- Sewer/ septic Sanitary sewer
- # parking spaces 4
- Has garage (y/n) Yes
- # full baths 2
- # total bathrooms 2.0
- # of above grade bedrooms 5
- Flooring Tile, hardwood
- Has fireplace (y/n) Yes
- Subdivision Agincourt south-malvern west
- Lot size (acres) 0.0
- Listing # E12361378
- Property sub type Single family residence
- Status Active
- Other 2.22m X 2.37m
Level: Basement - Utility 3.96m X 2.6m
Level: Basement - Recreational room / games room 3.43m X 6.12m
Level: Basement - Living room 6.22m X 5.21m
Level: Main - Foyer Measurements not available
Level: Main - Kitchen 4.36m X 2.93m
Level: Main - Dining room 5.06m X 3.68m
Level: Main - Office 2.81m X 2.5m
Level: Main - 4th bedroom 2.9m X 3.59m
Level: Upper - 3rd bedroom 3.16m X 3.59m
Level: Upper - 2nd bedroom 5.89m X 3.35m
Level: Upper - 5th bedroom 2.95m X 2.9m
Level: Upper - Primary bedroom 6.67m X 3.65m
Level: Upper
- Listing source url Https://www.realtor.ca/real-estate/28770579/1-goodland-gate-toronto-agincourt-south-malvern-west-agincourt-south-malvern-west
- Listing type identifier Idx

$-3,733
/ Month




