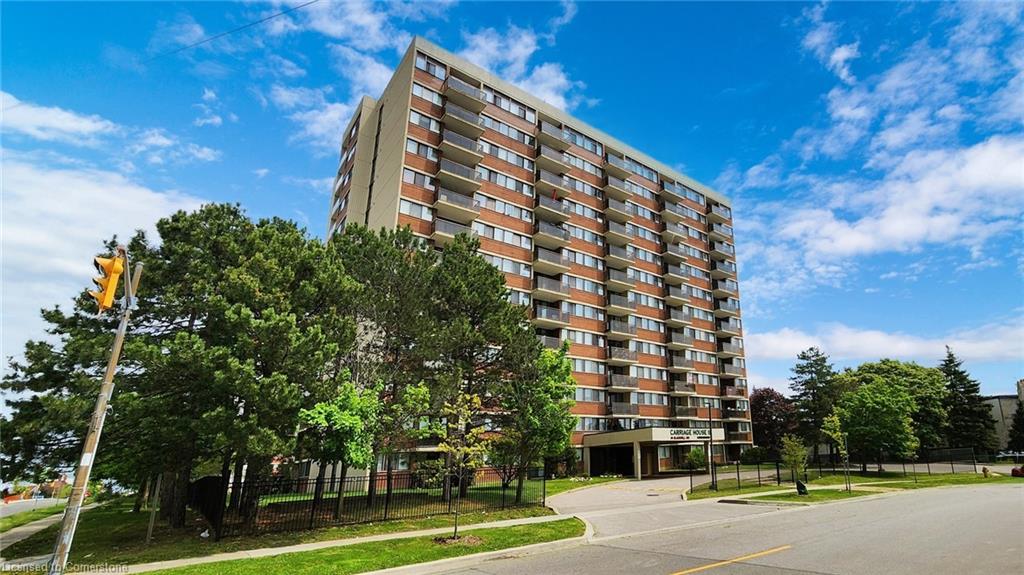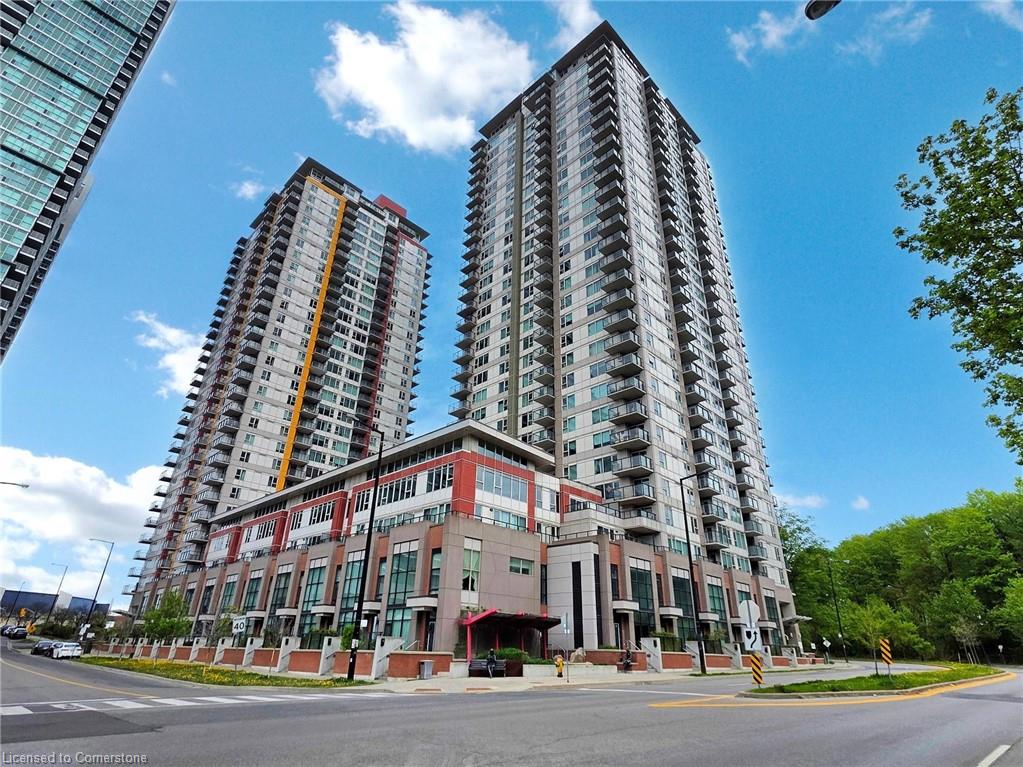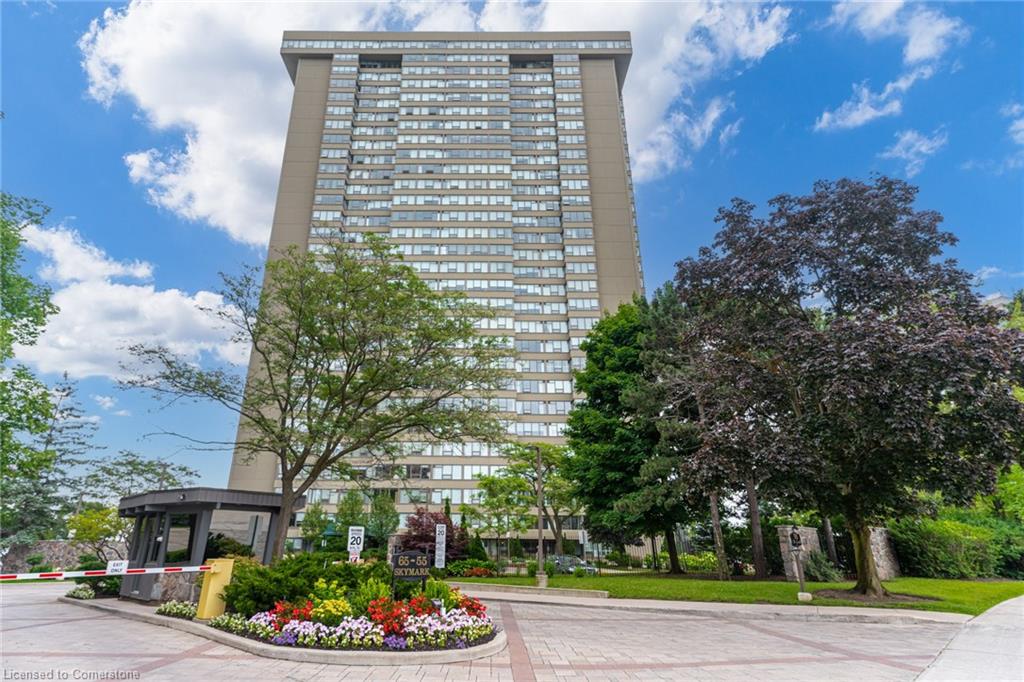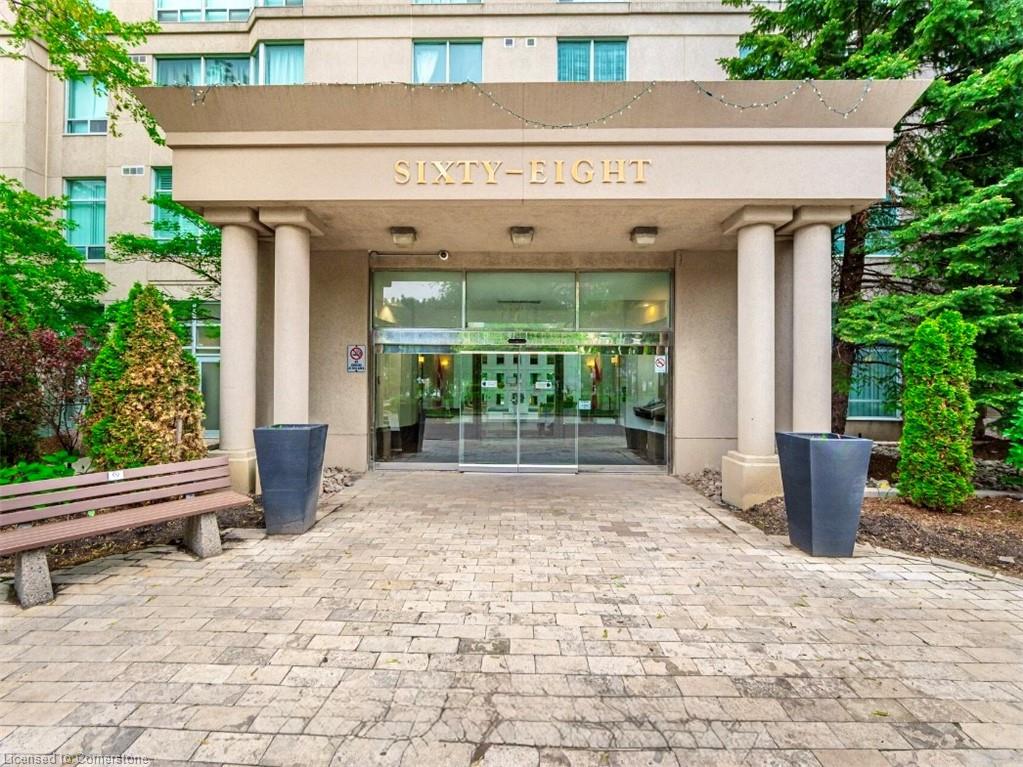- Houseful
- ON
- Scarborough
- Malvern
- 1070 Progress Avenue Unit 306
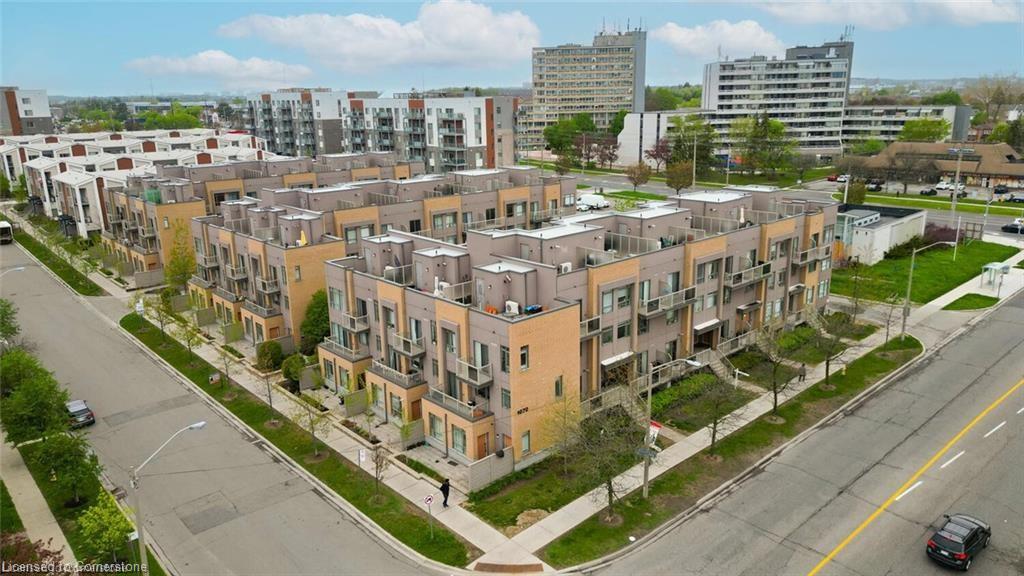
1070 Progress Avenue Unit 306
1070 Progress Avenue Unit 306
Highlights
Description
- Home value ($/Sqft)$565/Sqft
- Time on Houseful18 days
- Property typeResidential
- Style1 storey/apt
- Neighbourhood
- Median school Score
- Garage spaces1
- Mortgage payment
Discover a well-designed 2-bedroom, 2-bath condo that combines comfort, convenience, and rare lifestyle features in Scarborough’s Orchid Place. The sun-filled open-concept living and dining area flows seamlessly onto your private balcony, perfect for morning coffee or quiet evenings. The functional kitchen features generous cabinetry and a cozy breakfast nook, while both bedrooms offer ample natural light and closet space. A newly installed high-efficiency rental combi boiler ensures year-round comfort while keeping energy costs low. Unique Rooftop Terrace – This unit is one of the few in the building with exclusive access to a rooftop terrace, ideal for hosting your own BBQs, enjoying patio-style lounging, and taking in panoramic views, a rare feature in the area. Toronto Public Library & Chinese Cultural Centre is right across the street, offering workshops, cultural events, and community programs. Residents have easy access to diverse faith communities: Canada Kanthaswamy Kovil Temple – a prominent Hindu temple hosting festivals and cultural activities. Central Mosque Scarborough – daily prayers and educational programs for the Muslim community. Grace Life Centre – a welcoming Christian church with Sunday services and outreach. Gurdwara Sri Guru Singh Sabha Scarborough – daily Sikh prayers, langar, and community services. Shaarei Shomayim Congregation – vibrant Jewish synagogue offering Shabbat services and educational programs. This unit comes with 1 Parking, 1 Locker, low maintenance fees, visitor parking and bike storage. You are also just minutes from Centennial College, University of Toronto Scarborough, Scarborough Town Centre, TTC, GO Transit, Highway 401, and a wide variety of shops, dining, and parks. Perfect for first-time buyers, professionals, or investors, as this 3-Storey Townhouse offers more than a home—it delivers a connected, vibrant, and convenient lifestyle.
Home overview
- Cooling Central air
- Heat type Forced air, natural gas
- Pets allowed (y/n) No
- Sewer/ septic Sewer (municipal)
- Building amenities Bbqs permitted, parking
- Construction materials Brick, concrete
- Roof Flat
- # garage spaces 1
- # parking spaces 1
- Has garage (y/n) Yes
- # full baths 1
- # half baths 1
- # total bathrooms 2.0
- # of above grade bedrooms 2
- # of rooms 7
- Has fireplace (y/n) Yes
- Laundry information In-suite
- Interior features Other
- County Toronto
- Area Te11 - toronto east
- Water source Municipal
- Zoning description Ag
- Directions Nonmem
- Lot desc Urban, hospital, library, park, rec./community centre, schools
- Building size 1000
- Mls® # 40761425
- Property sub type Condominium
- Status Active
- Tax year 2024
- Dining room Combined W/Living Laminate
Level: 2nd - Living room Combined W/Dining Laminate
Level: 2nd - Bathroom Second
Level: 2nd - Kitchen Granite Counter Laminate B/I Appliances
Level: 2nd - Bathroom Third
Level: 3rd - Primary bedroom Led Lighting Broadloom Window
Level: 3rd - Bedroom W/O To Balcony Broadloom Led Lighting
Level: 3rd
- Listing type identifier Idx

$-1,021
/ Month

