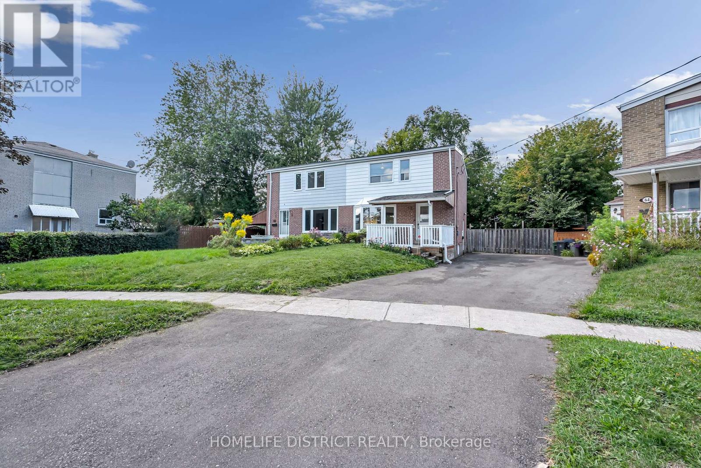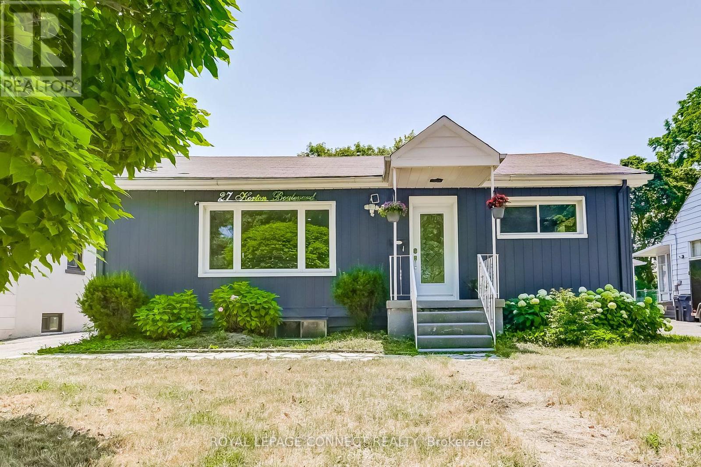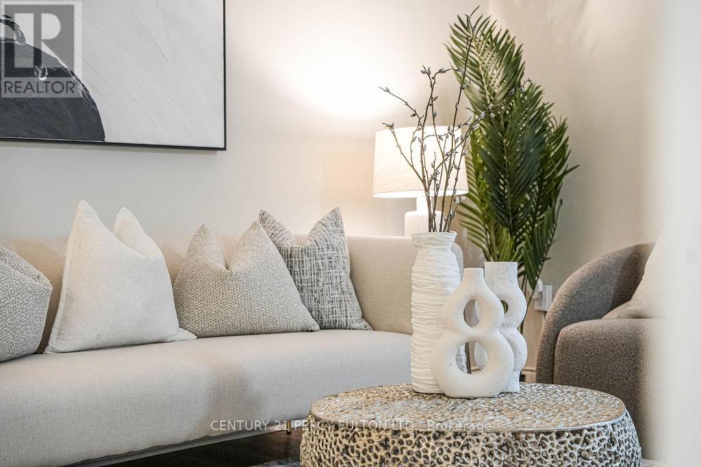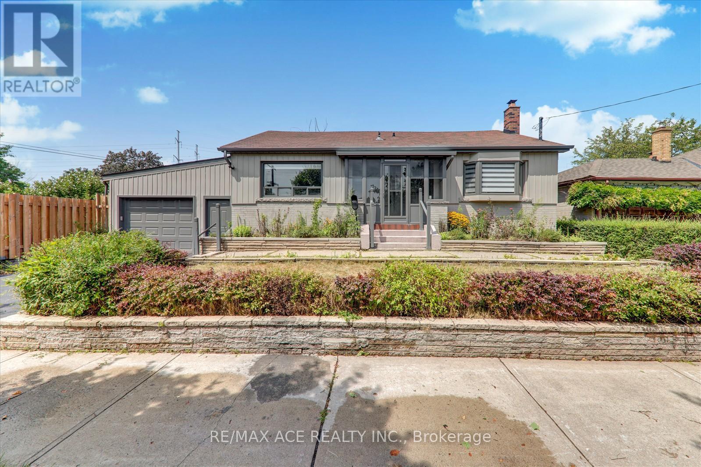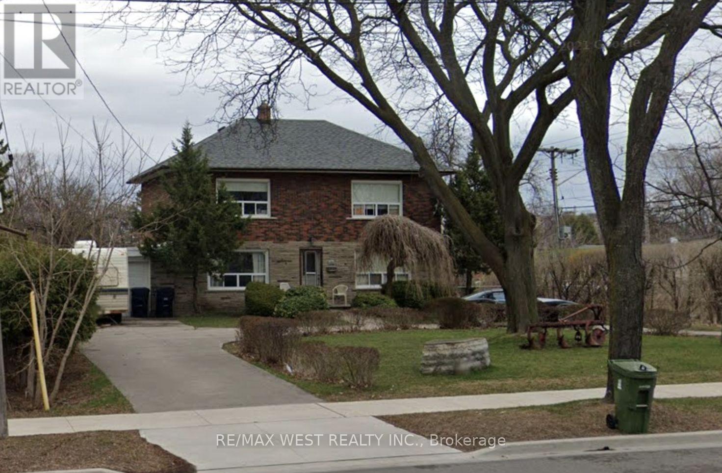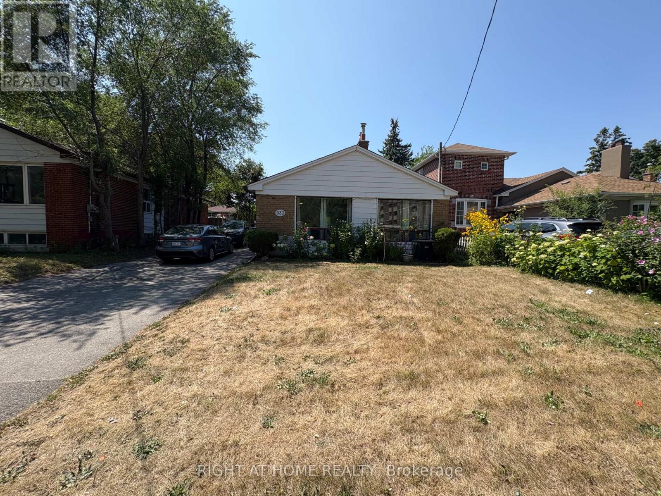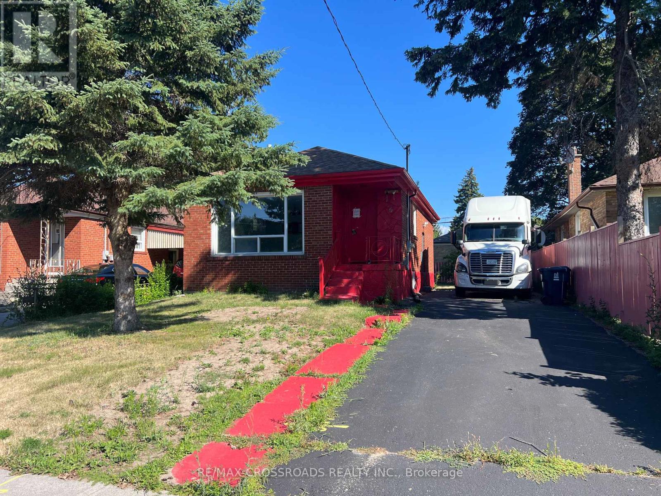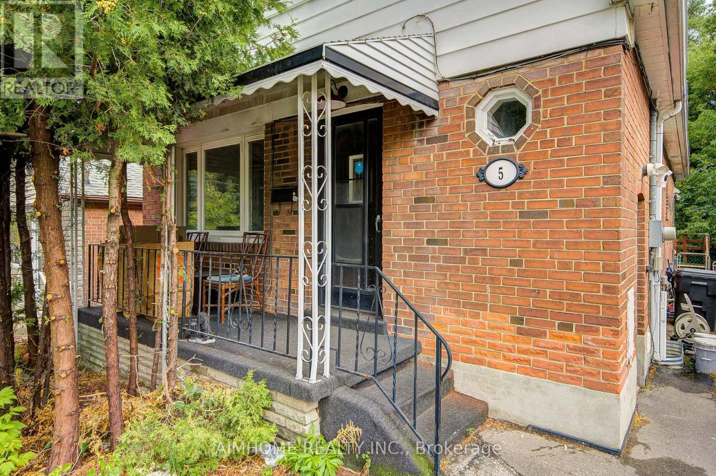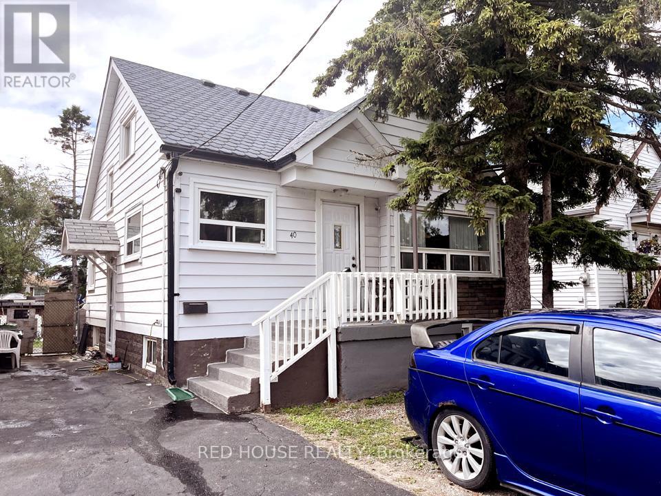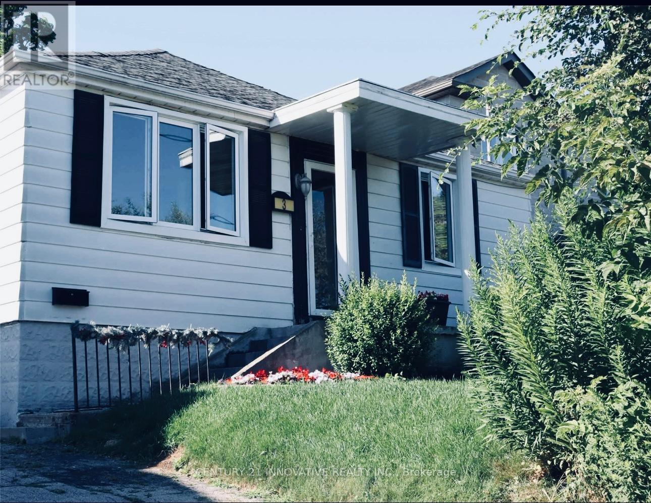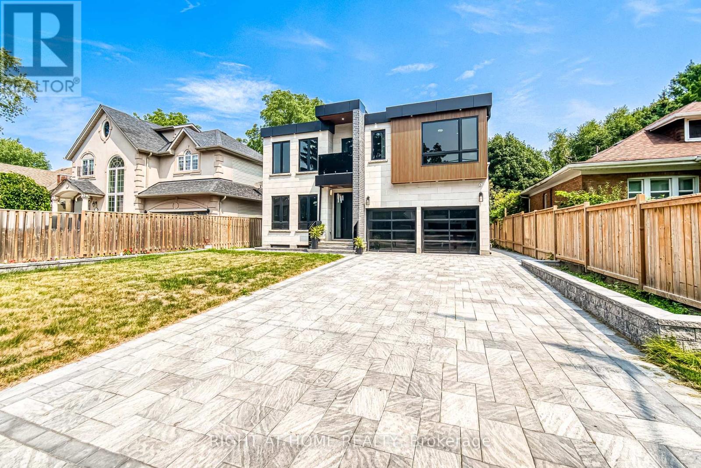- Houseful
- ON
- Toronto
- Cliffcrest
- 2799 Kingston Rd Ph 924 Rd
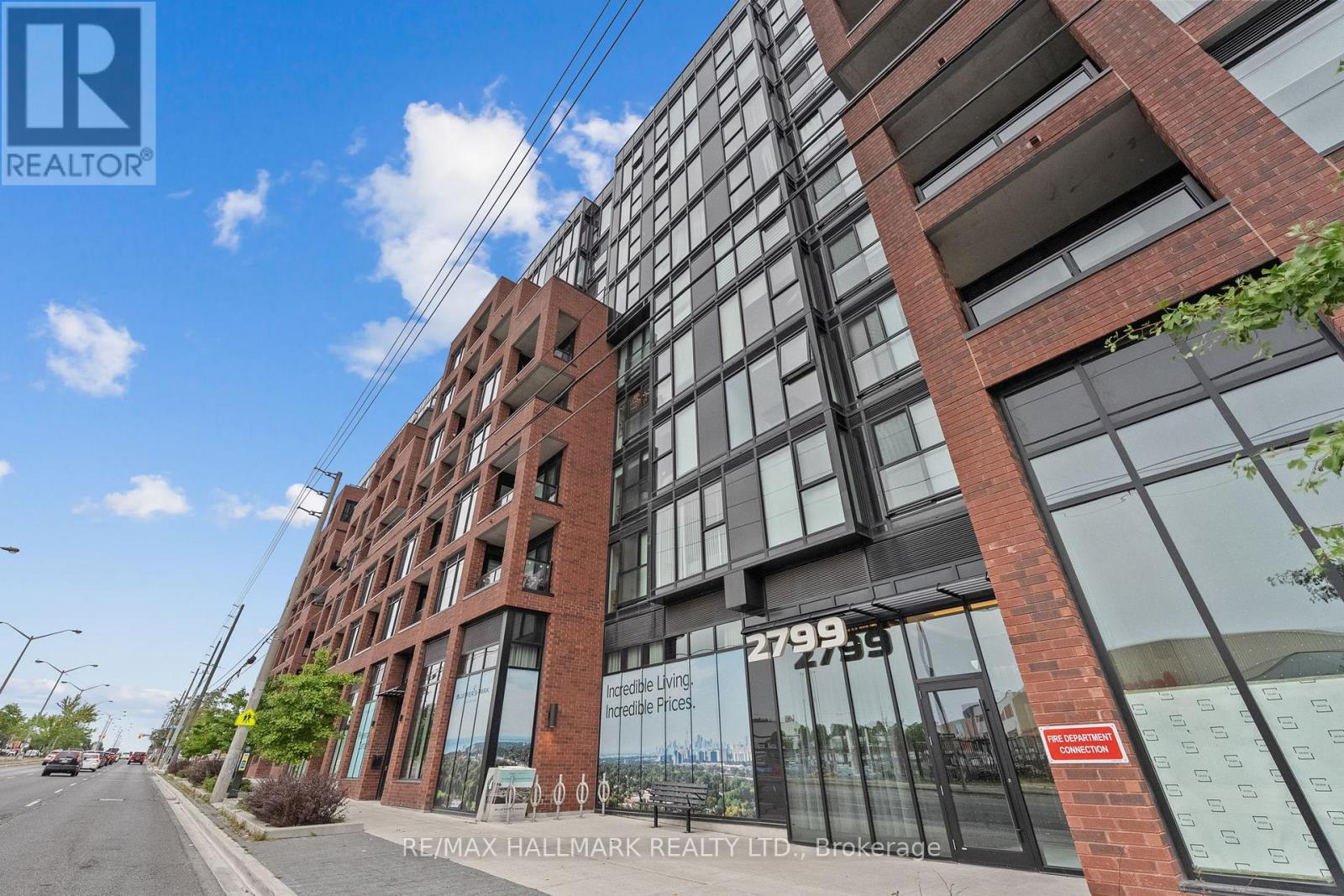
Highlights
Description
- Time on Houseful16 days
- Property typeSingle family
- Neighbourhood
- Median school Score
- Mortgage payment
Welcome to this truly unique penthouse loft offering the best of city living with a serene, nature-inspired backdrop. Designed with a rare reverse floor plan, this two-level suite showcases unobstructed views of the Scarborough Bluffs and Lake Ontario to the south, and the glittering city skyline to the north. Featuring 2 bedrooms plus a den that can easily be converted into a third bedroom, and 2 full bathrooms, this home is designed with both comfort and privacy in mind. Two expansive balconies, totaling over 400 sq. ft., extend your living space outdoors, creating the perfect setting to take in breathtaking sunrises and sunsets from every angle. The upgraded kitchen includes stainless steel appliances and modern finishes, while engineered laminate flooring and contemporary light fixtures run throughout the suite. With its open, airy layout and striking views, this penthouse offers a contemporary lifestyle that feels like an escape while keeping you connected to the city. Enjoy easy access to TTC, GO Transit, downtown Toronto, major highways (401, 404, and Kingston Road), shopping, dining, and everyday conveniences all while experiencing the peace of being above it all. This one-of-a-kind property is a true gem and a must-see for discerning buyers seeking the ultimate balance of nature and modern city living. (id:63267)
Home overview
- Cooling Central air conditioning
- Heat source Natural gas
- Heat type Forced air
- # total stories 2
- # parking spaces 1
- Has garage (y/n) Yes
- # full baths 2
- # total bathrooms 2.0
- # of above grade bedrooms 3
- Flooring Laminate
- Community features Pet restrictions
- Subdivision Cliffcrest
- Lot size (acres) 0.0
- Listing # E12354290
- Property sub type Single family residence
- Status Active
- Primary bedroom 4.26m X 2.74m
Level: 2nd - 2nd bedroom 3.04m X 3.65m
Level: 2nd - 3rd bedroom 3.04m X 2.74m
Level: 2nd - Living room 5.79m X 5.48m
Level: Main - Dining room 5.79m X 5.48m
Level: Main - Kitchen 5.79m X 5.48m
Level: Main
- Listing source url Https://www.realtor.ca/real-estate/28754888/ph-924-2799-kingston-road-toronto-cliffcrest-cliffcrest
- Listing type identifier Idx

$-607
/ Month

