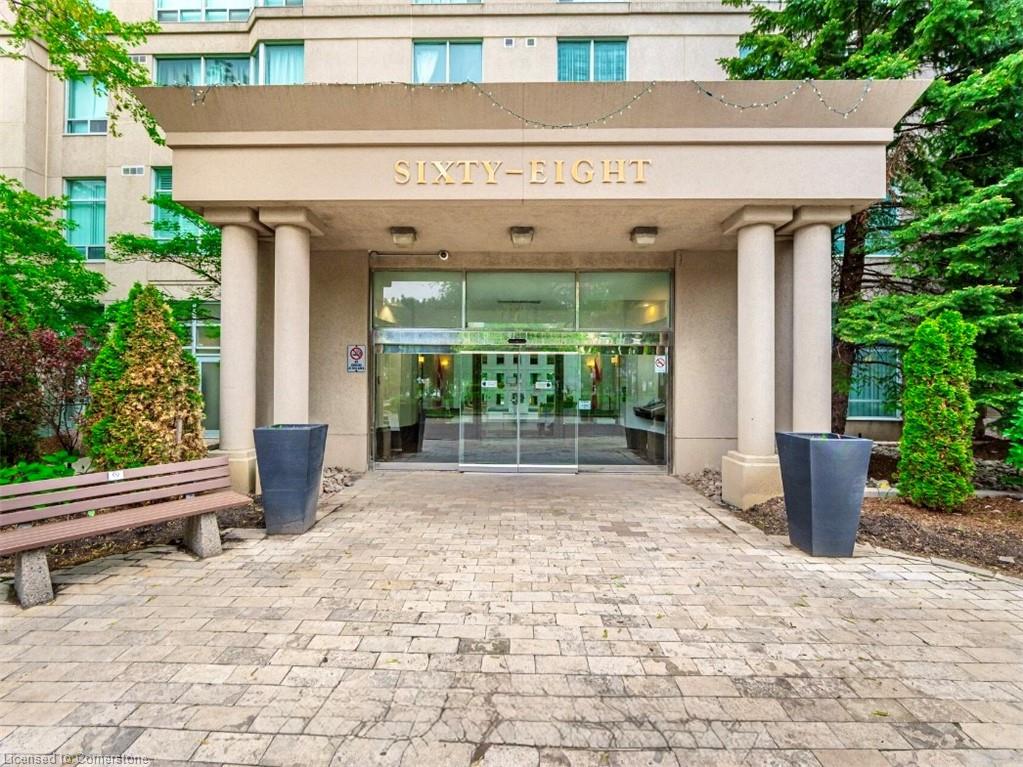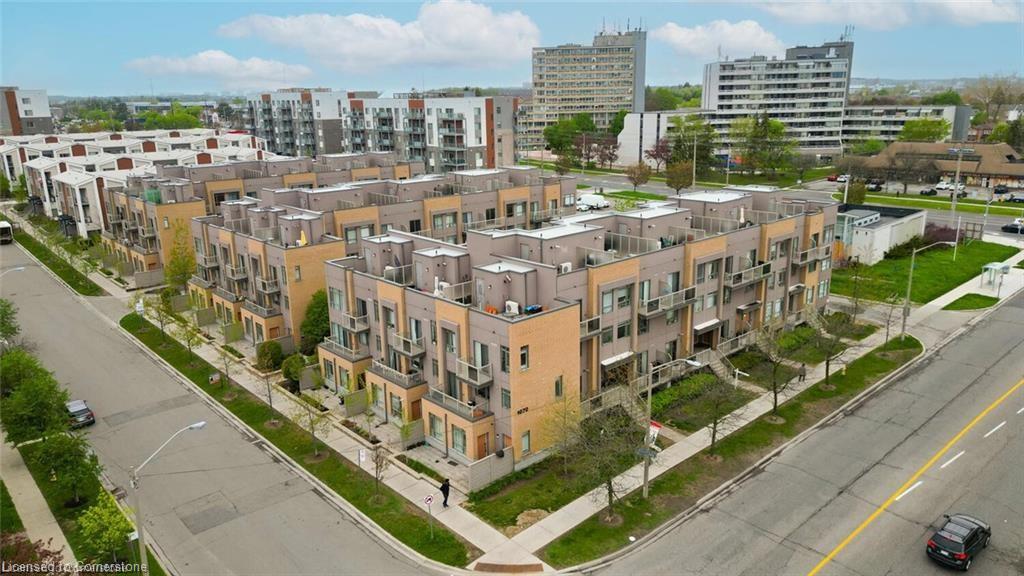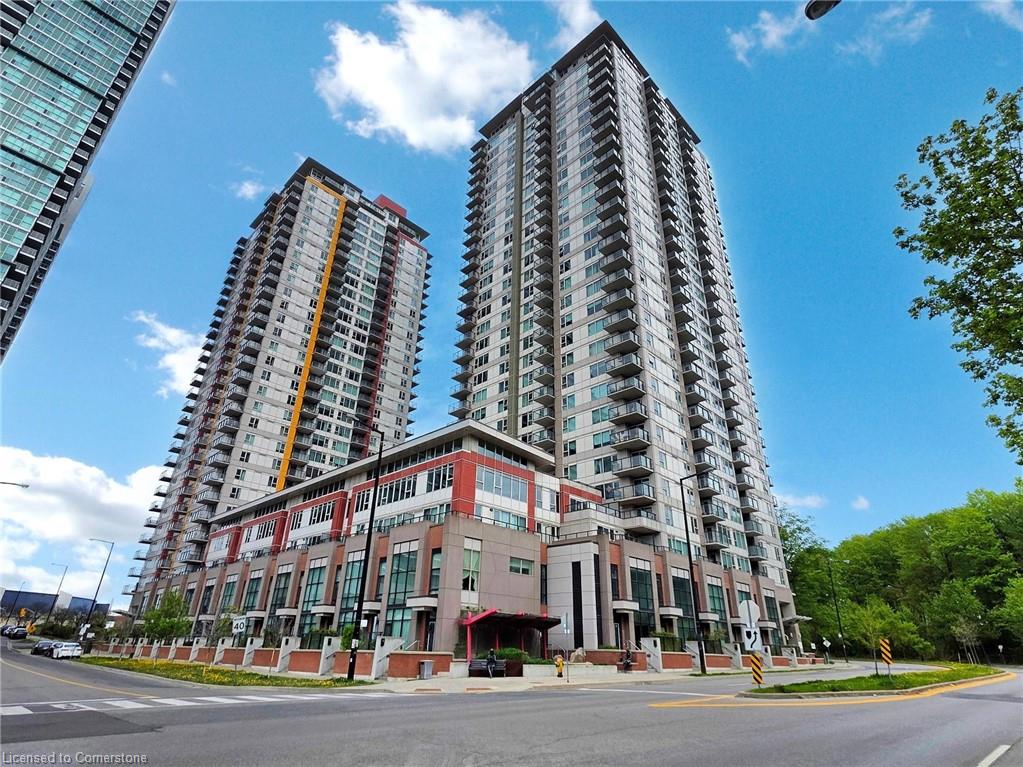- Houseful
- ON
- Scarborough
- Scarborough City Centre
- 68 Corporate Drive Unit 638

68 Corporate Drive Unit 638
68 Corporate Drive Unit 638
Highlights
Description
- Home value ($/Sqft)$749/Sqft
- Time on Houseful57 days
- Property typeResidential
- Style1 storey/apt
- Neighbourhood
- Median school Score
- Garage spaces1
- Mortgage payment
Elegant & Immaculately Maintained Spacious Unit in Tridel’s Prestigious Building Step into this generously sized 2 bedroom suite featuring a sleek, modern kitchen equipped with brand-new stainless-steel appliances. Enjoy low condo fees that cover all utilities, making this home as practical as it is beautiful. Residents have access to an impressive array of resort-style amenities, including a bowling alley, gym, billiards room, sauna, party room, indoor/outdoor pools, tennis & squash courts, library, and recreation room. The building offers 24-hour security and ample visitor parking for your peace of mind and convenience. Perfectly located just minutes from Highway 401, and steps from Scarborough Town Centre (STC), RT Station, TTC stops, shops, and renowned restaurants. An ideal blend of comfort and convenience.
Home overview
- Cooling Central air
- Heat type Forced air, natural gas
- Pets allowed (y/n) No
- Sewer/ septic Sewer (municipal)
- Building amenities Barbecue, elevator(s), fitness center, game room, guest suites, party room, pool, sauna, tennis court(s), parking, other
- Construction materials Block
- Roof Other
- # garage spaces 1
- # parking spaces 1
- Garage features 3
- Has garage (y/n) Yes
- Parking desc Exclusive, other
- # full baths 2
- # total bathrooms 2.0
- # of above grade bedrooms 2
- # of rooms 7
- Appliances Dishwasher, dryer, range hood, refrigerator, stove, washer
- Has fireplace (y/n) Yes
- Laundry information In-suite
- Interior features Built-in appliances
- County Toronto
- Area Te09 - toronto east
- Water source Municipal
- Zoning description Cr
- Lot desc Urban, highway access, hospital, public transit, shopping nearby
- Approx lot size (range) 0 - 0
- Building size 800
- Mls® # 40749855
- Property sub type Condominium
- Status Active
- Tax year 2024
- Bathroom Common washroom
Level: Main - Bathroom In-suite Bathroom
Level: Main - Primary bedroom W/I Closet (Hardwood Flooring)
Level: Main - Kitchen Granite Counter
Level: Main - Living room Combined w/dining (hardwood flooring)
Level: Main - Dining room Combined w/dining (hardwood flooring)
Level: Main - Bedroom Closet (hardwood flooring)
Level: Main
- Listing type identifier Idx

$-829
/ Month



