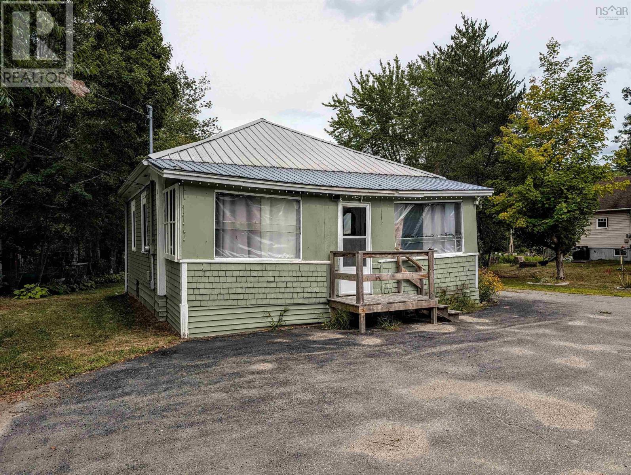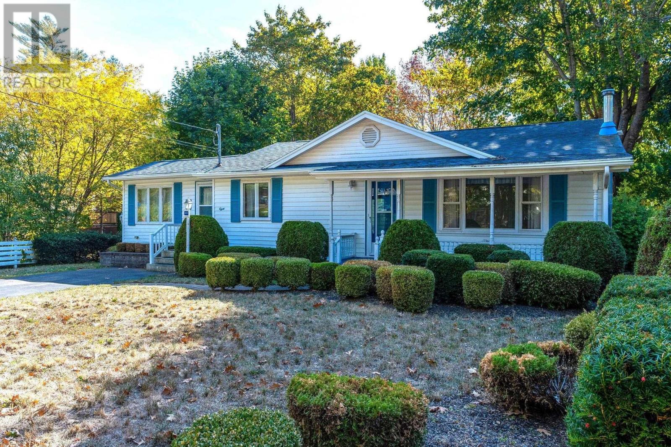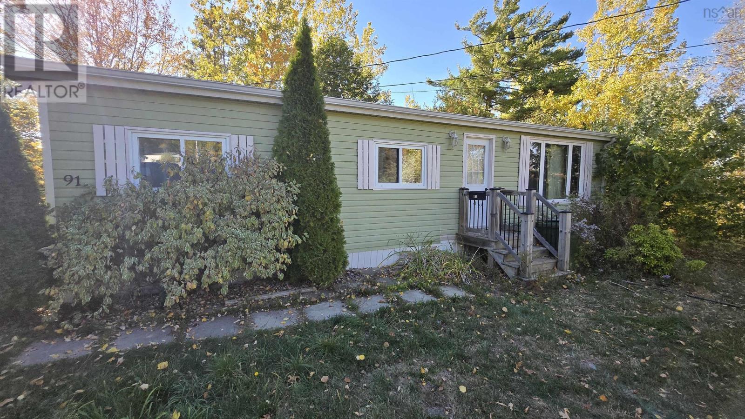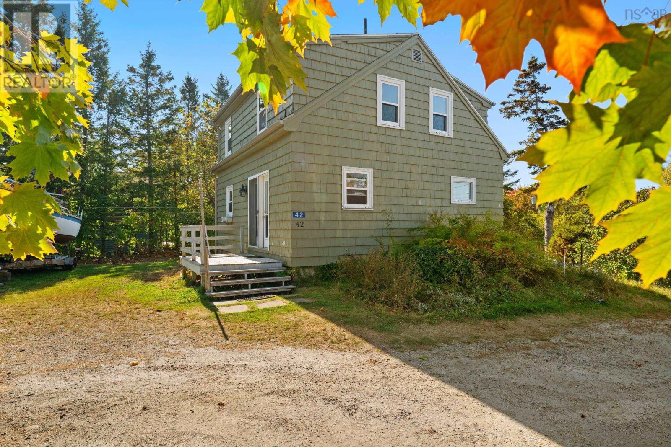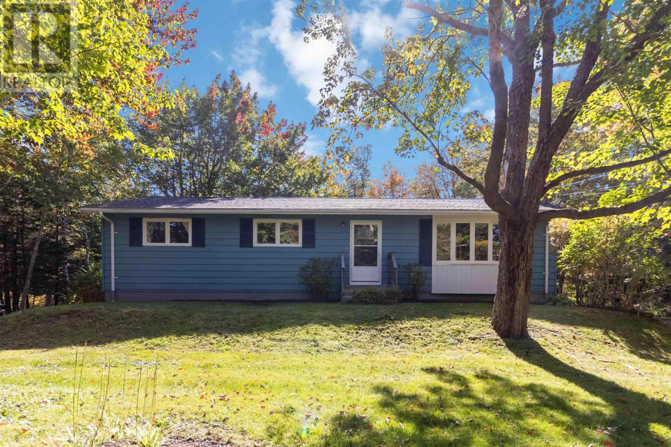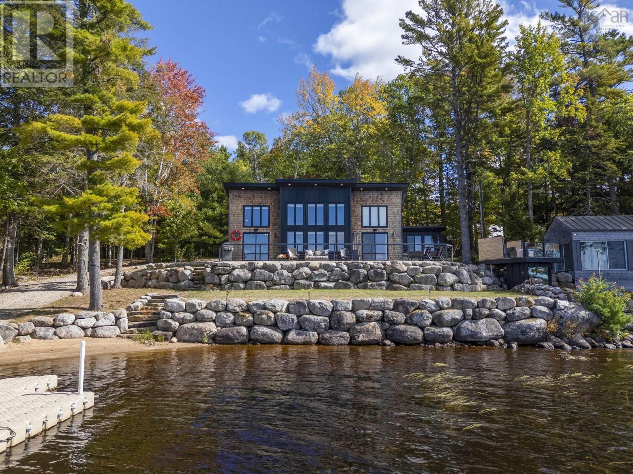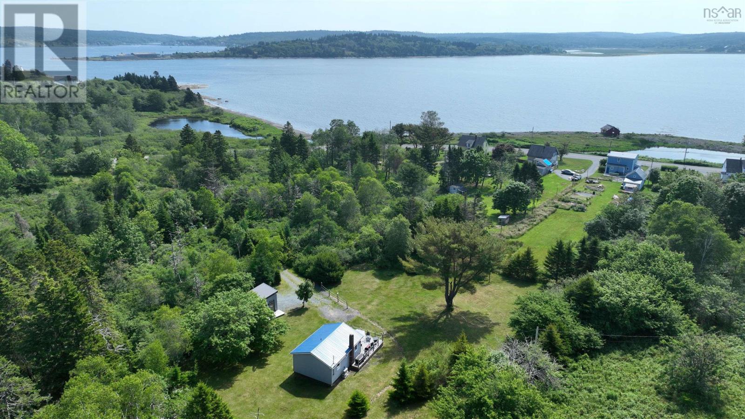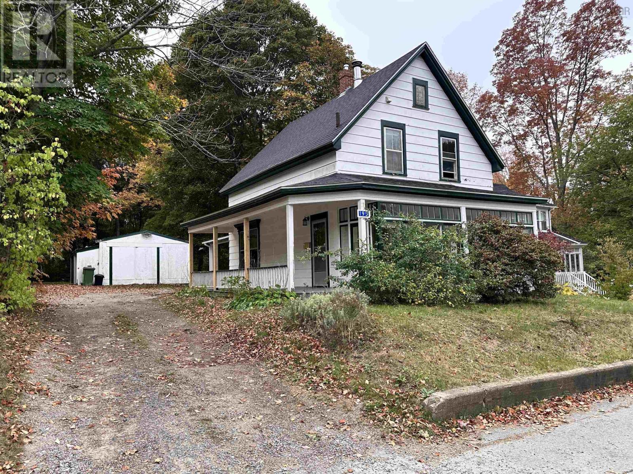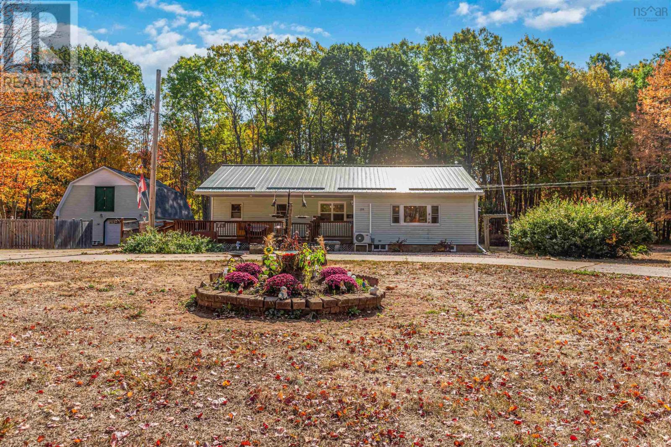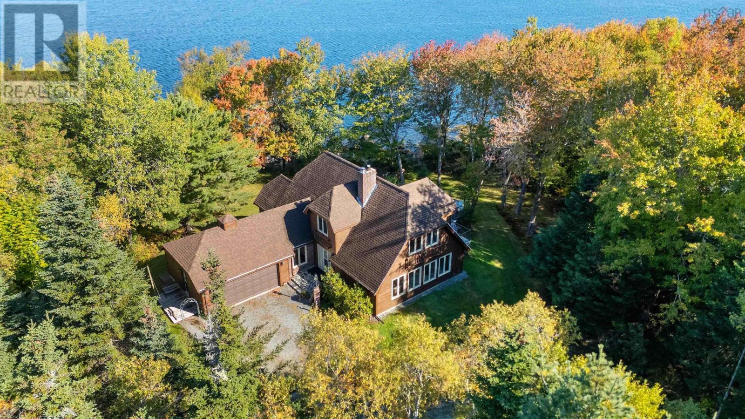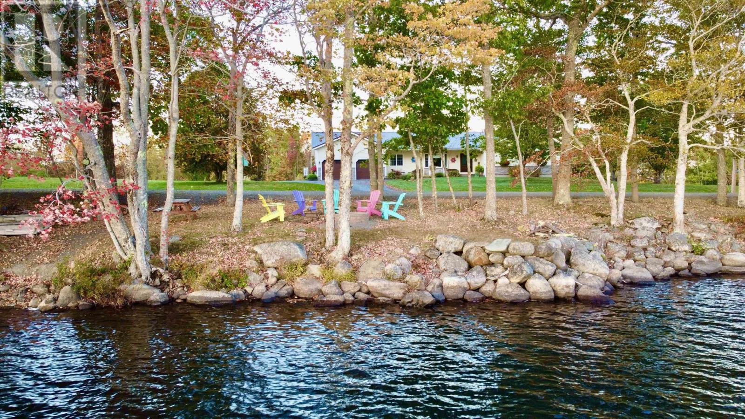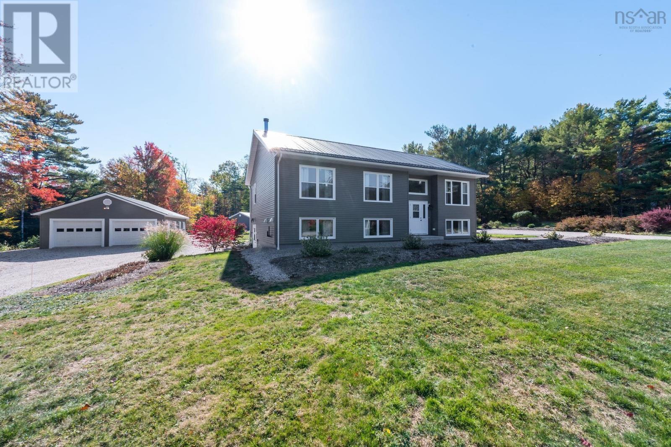
Highlights
Description
- Home value ($/Sqft)$361/Sqft
- Time on Housefulnew 18 hours
- Property typeSingle family
- Lot size2.64 Acres
- Year built2017
- Mortgage payment
So beautifully maintained, you'll think this eight-year-young home is brand new. With three bedrooms and two full bathrooms, it offers comfort, style, and functionality all in one. The main level features an open-concept kitchen and dining area with gleaming quartz countertops, an island, and modern finishes that make it a joy to cook and entertain in. The spacious living room provides a welcoming space for relaxing or gathering with family and friends, while two comfortable bedrooms and a full bath complete this level. Downstairs, the lower level adds excellent flexibility with a third bedroom, a second full bathroom, an office, and a large, partially finished mudroom with laundry and utility area - perfect for busy households or those who work from home. Car enthusiasts, hobbyists, or anyone needing extra storage will love the two detached wired garages: a heated double and an additional single, both set on concrete slabs. Extras include all appliances, most furnishings, two newer generators, and an air compressor with attachments in the garage. The property is beautifully landscaped with great curb appeal, featuring a circular driveway and ample parking for guests. As a bonus, you'll enjoy deeded access to nearby Lake Peter - ideal for swimming, kayaking, or simply enjoying peaceful lakeside moments. Located within 28-35 minutes of Mahone Bay, Bridgewater, and Lunenburg, and under an hour and a half to metro Halifax, this property offers an easy commute balanced with quiet country living. (id:63267)
Home overview
- Sewer/ septic Septic system
- # total stories 1
- Has garage (y/n) Yes
- # full baths 2
- # total bathrooms 2.0
- # of above grade bedrooms 3
- Flooring Engineered hardwood, laminate, vinyl plank
- Community features School bus
- Subdivision Scarsdale
- Lot desc Partially landscaped
- Lot dimensions 2.64
- Lot size (acres) 2.64
- Building size 1519
- Listing # 202525384
- Property sub type Single family residence
- Status Active
- Den 13.2m X 12.6m
Level: Lower - Bathroom (# of pieces - 1-6) 8.6m X 5.1m
Level: Lower - Mudroom 31.6m X NaNm
Level: Lower - Bedroom 10.2m X 9.2m
Level: Lower - Foyer 8.2m X 2.9m
Level: Main - Bedroom 12.7m X 8.6m
Level: Main - Bedroom 11.8m X NaNm
Level: Main - Kitchen 14.2m X 11.11m
Level: Main - Dining room 12.8m X 9.11m
Level: Main - Bathroom (# of pieces - 1-6) 9.1m X NaNm
Level: Main - Living room 24.3m X 13.11m
Level: Main
- Listing source url Https://www.realtor.ca/real-estate/28965242/1716-barss-corner-road-scarsdale-scarsdale
- Listing type identifier Idx

$-1,464
/ Month


