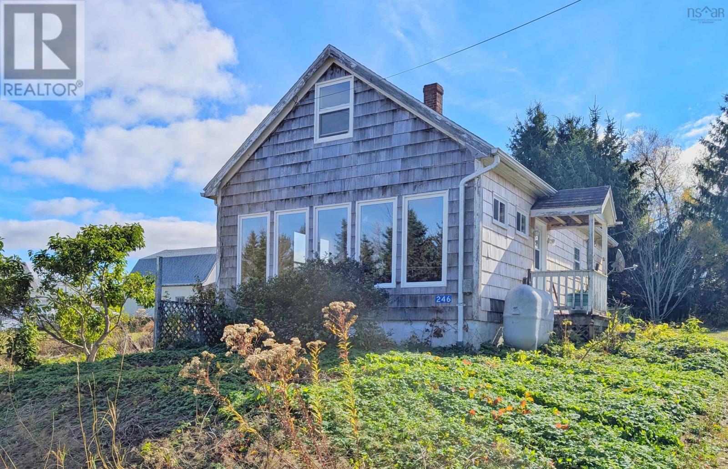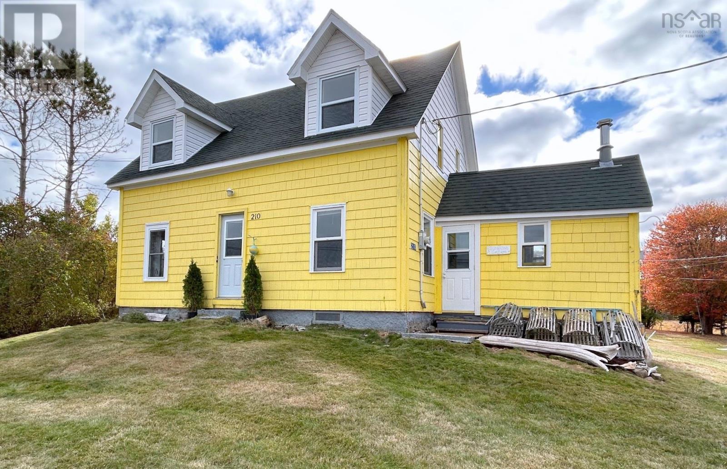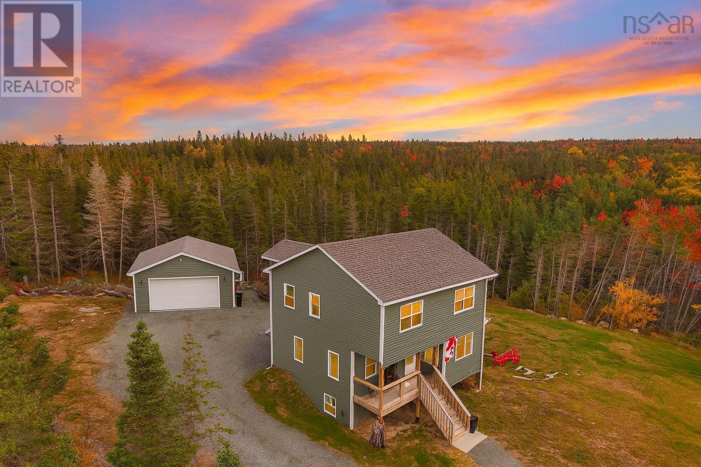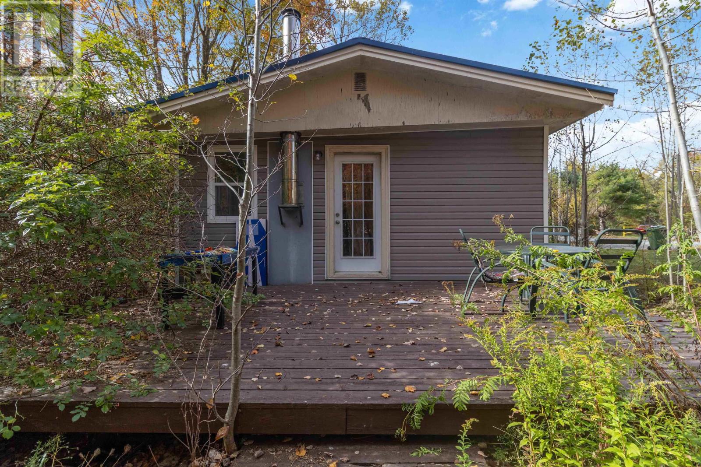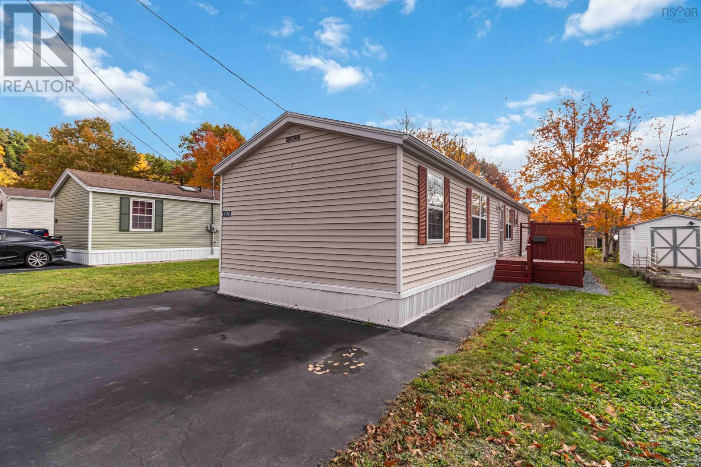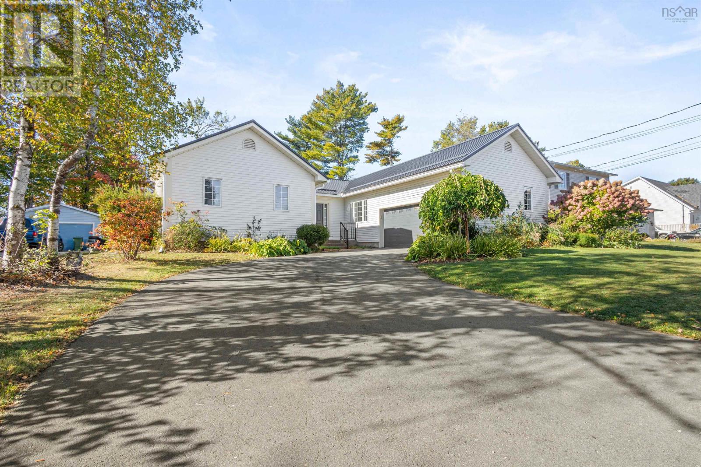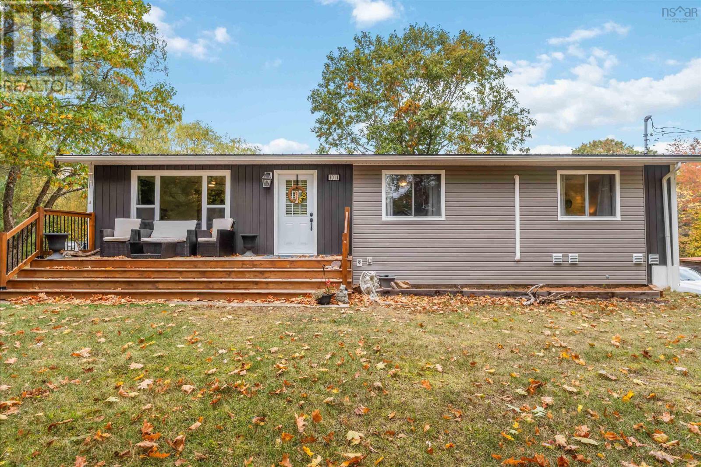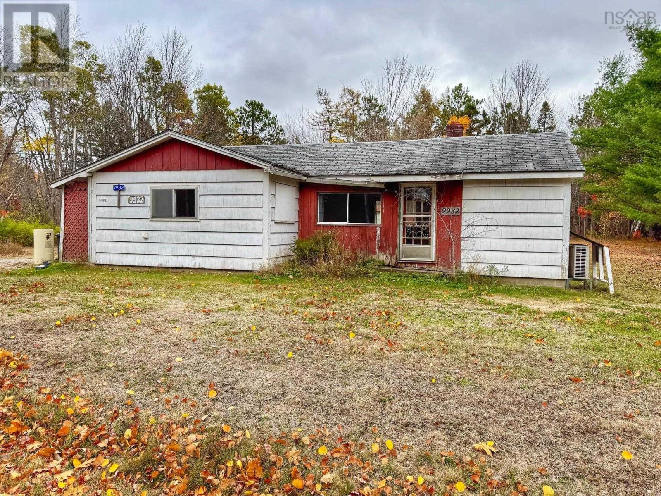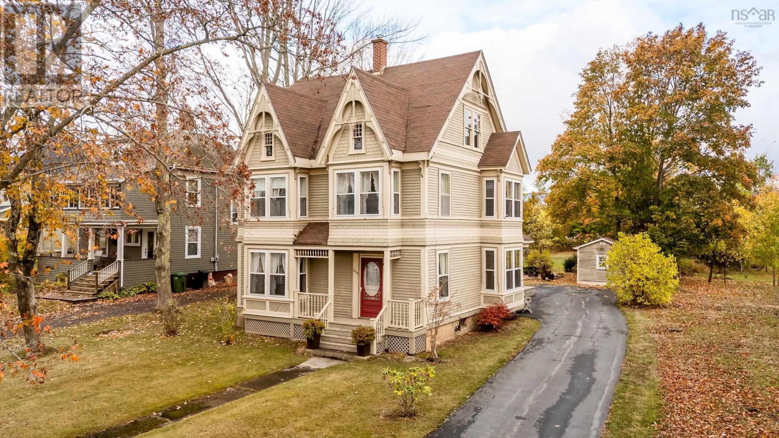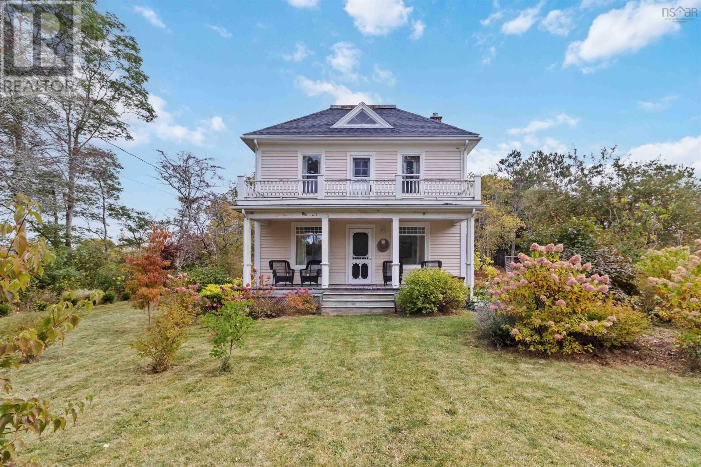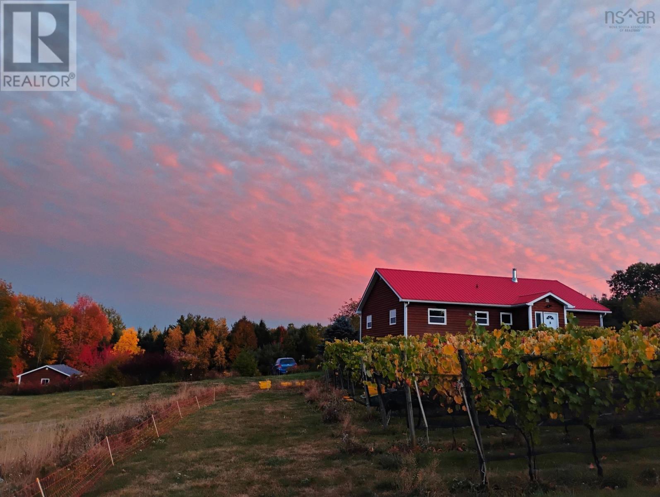
18 Fieldview Dr
18 Fieldview Dr
Highlights
Description
- Home value ($/Sqft)$307/Sqft
- Time on Houseful123 days
- Property typeSingle family
- StyleBungalow
- Lot size5.74 Acres
- Year built2008
- Mortgage payment
Are you dreaming of a country escape? Nestled on nearly 6 acres of mature landscaped land on a quiet country lane, this newer custom build freshly painted home offers more than 1600 sq ft on one level. The full height walk out basement is a blank canvas - workshop, extra accommodation, or a studio? Productive hascaps, blueberries, and a hobby vineyard add to the attraction and the adjacent 3.6 acre lot can be yours too to give you over 9 acres on 3 PIDs. Deeded access to Lake Peter is just steps away-perfect for swimming, kayaking, or relaxing by the water. The property also includes a large detached garage and boasts high-speed internetgreat for working remotely. 3 minutes to Maders General Store & 11 minutes to New Germany with a pharmacy, medical clinic, NSLC, grocery store, & restaurants. (id:63267)
Home overview
- Sewer/ septic Septic system
- # total stories 1
- Has garage (y/n) Yes
- # full baths 2
- # total bathrooms 2.0
- # of above grade bedrooms 2
- Flooring Hardwood, vinyl
- Community features School bus
- Subdivision Scarsdale
- Lot desc Landscaped
- Lot dimensions 5.74
- Lot size (acres) 5.74
- Building size 1629
- Listing # 202515260
- Property sub type Single family residence
- Status Active
- Bathroom (# of pieces - 1-6) 9.4m X 6.8m
Level: Main - Other 10.3m X NaNm
Level: Main - Bedroom 13m X 15.9m
Level: Main - Dining room 9.7m X 10m
Level: Main - Living room 14.6m X 20.5m
Level: Main - Foyer 5.6m X 6.11m
Level: Main - Kitchen 11.2m X 20.7m
Level: Main - Bedroom 13m X 15.1m
Level: Main - Bathroom (# of pieces - 1-6) 9.4m X 6.9m
Level: Main - Other 3.11m X NaNm
Level: Main - Den 6.8m X 4.4m
Level: Main
- Listing source url Https://www.realtor.ca/real-estate/28499458/18-fieldview-drive-scarsdale-scarsdale
- Listing type identifier Idx

$-1,333
/ Month


