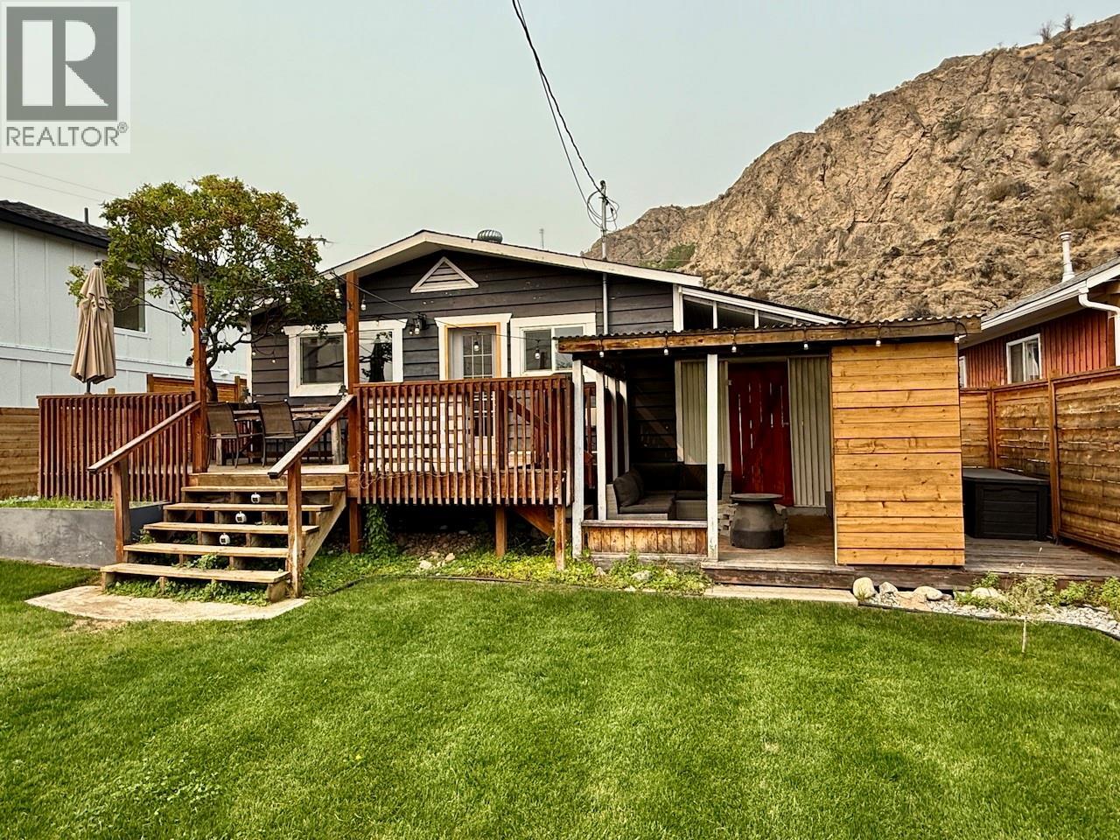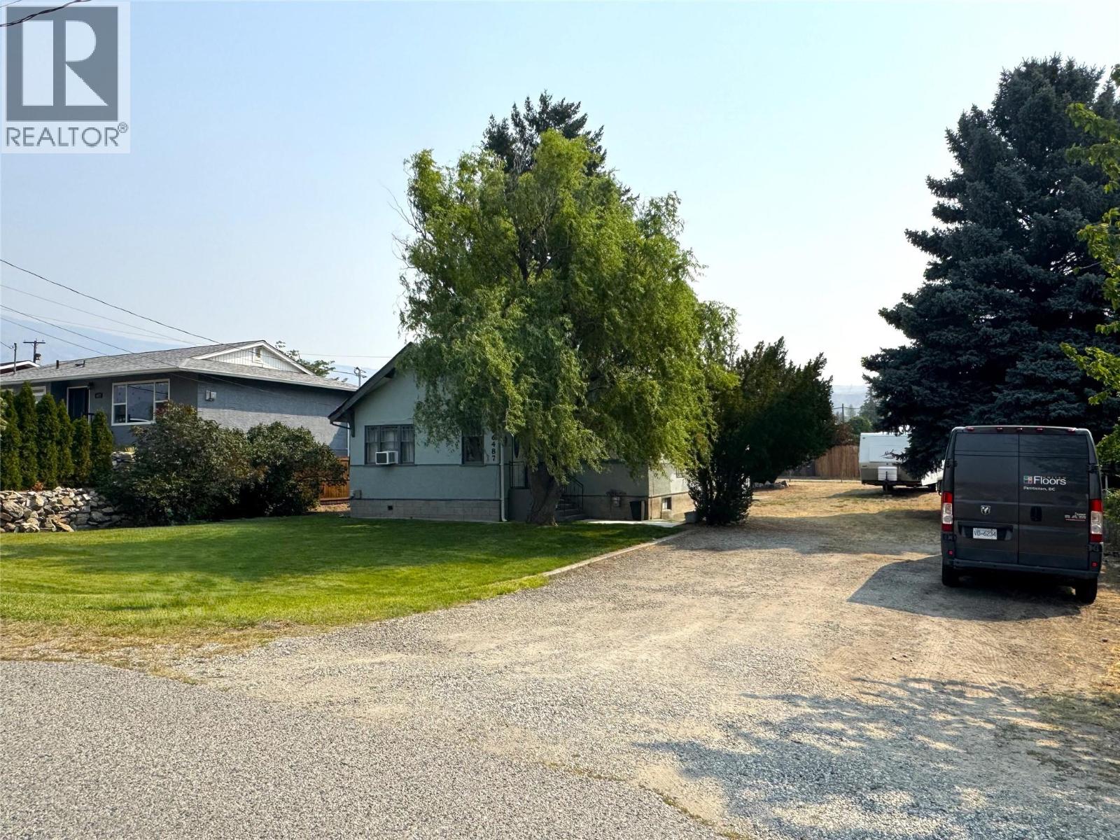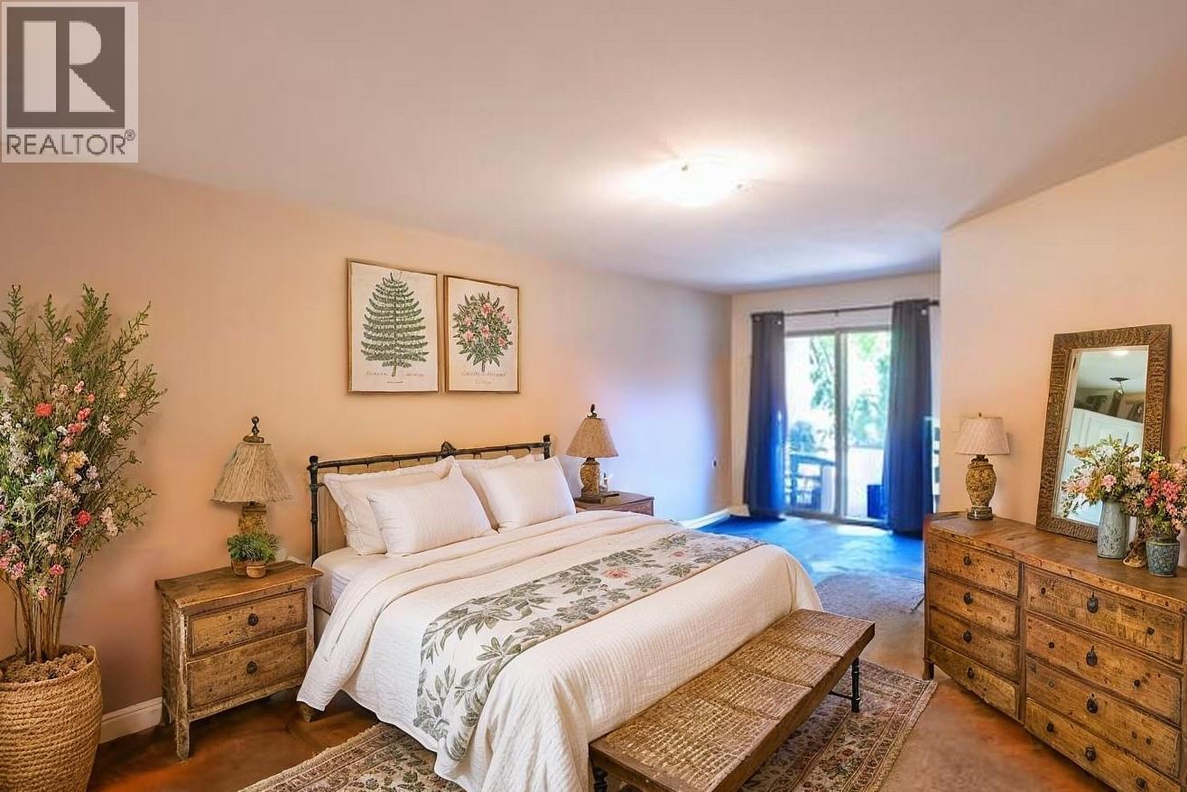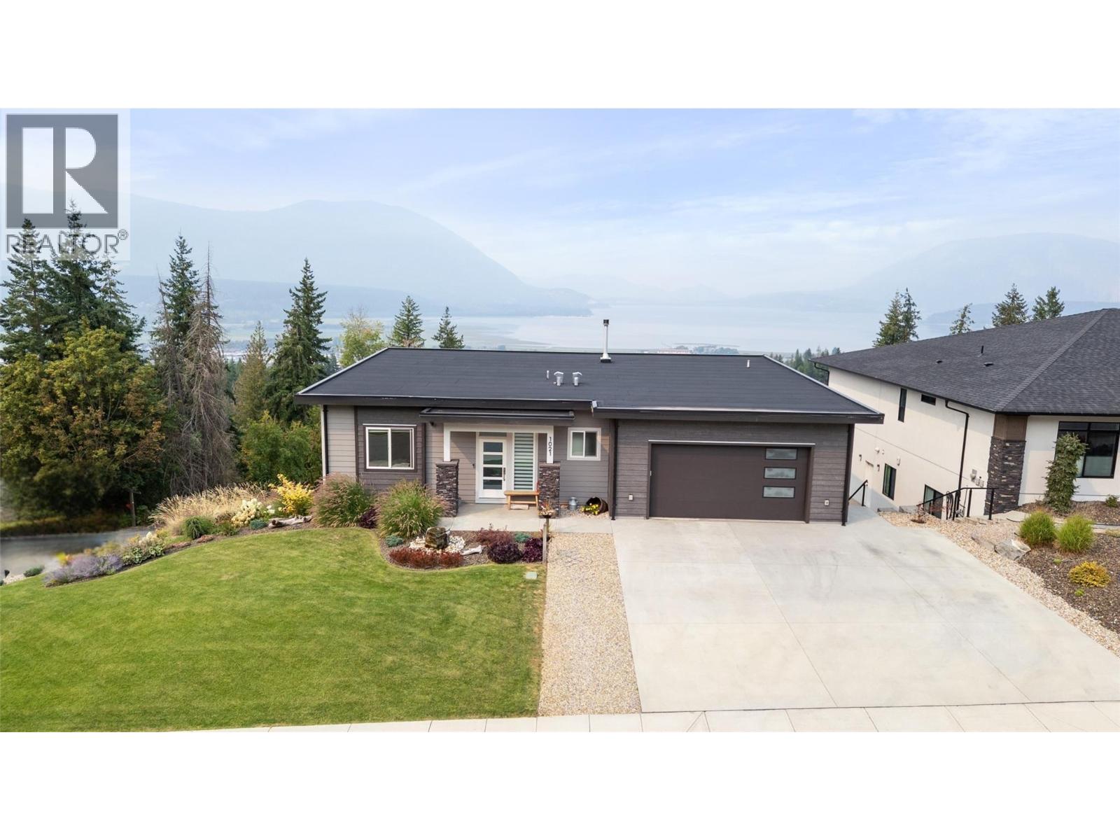- Houseful
- BC
- Scotch Creek
- V0E
- 4061 Santa Rd
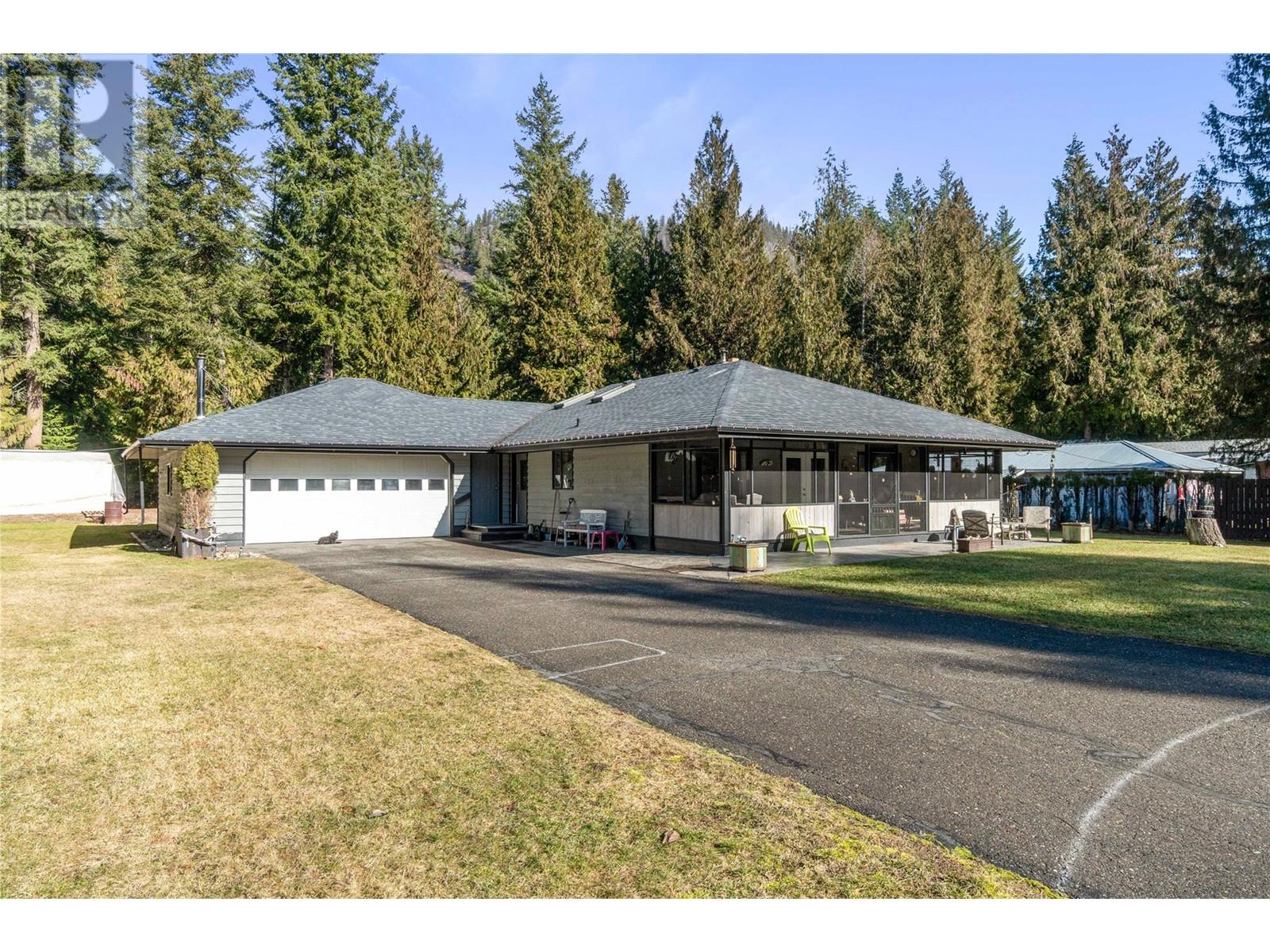
Highlights
Description
- Home value ($/Sqft)$380/Sqft
- Time on Houseful182 days
- Property typeSingle family
- StyleRanch
- Lot size0.48 Acre
- Year built1994
- Garage spaces2
- Mortgage payment
Located in the heart of Scotch Creek, this stunning home offers the perfect blend of comfort, convenience, and natural beauty. Just a short walk to the park, beach, and local amenities, this property allows you to embrace the best of lakeside living. Set on a spacious flat half-acre lot, the property boasts a wonderful outdoor space with a fire pit, outdoor tub, and shower, making it ideal for year-round relaxation and entertaining. The open-concept main floor features a large kitchen island, perfect for preparing meals and gathering with friends and family. A cozy sunroom adds extra charm and light to the home, while the wood-burning fireplace and wood stove create a warm, inviting atmosphere throughout. With three generous bedrooms and two bathrooms, there’s plenty of room for family and guests. The basement already has plumbing in place, so the option to add an additional bathroom is a fantastic opportunity to customize this home to your needs. Skylights throughout the space flood the home with natural light, adding to its airy, bright feel. Additional features include a heat pump for comfort in all seasons, making this home as efficient as it is beautiful. Don’t miss the opportunity to own a piece of Scotch Creek's charm with this incredible property, offering the perfect combination of indoor comfort and outdoor beauty. (id:55581)
Home overview
- Cooling Heat pump
- Heat source Wood
- Heat type Baseboard heaters, heat pump, stove
- # total stories 2
- Roof Unknown
- # garage spaces 2
- # parking spaces 2
- Has garage (y/n) Yes
- # full baths 2
- # total bathrooms 2.0
- # of above grade bedrooms 3
- Flooring Linoleum, vinyl
- Subdivision North shuswap
- View Mountain view
- Zoning description Unknown
- Lot dimensions 0.48
- Lot size (acres) 0.48
- Building size 2078
- Listing # 10338132
- Property sub type Single family residence
- Status Active
- Other 4.089m X 3.099m
Level: Basement - Other 4.089m X 3.099m
Level: Basement - Office 4.166m X 2.845m
Level: Basement - Bedroom 3.404m X 5.944m
Level: Basement - Sunroom 9.5m X 2.362m
Level: Main - Kitchen 7.163m X 3.658m
Level: Main - Living room 5.817m X 5.639m
Level: Main - Ensuite bathroom (# of pieces - 3) 2.591m X 2.743m
Level: Main - Bedroom 3.556m X 4.775m
Level: Main - Primary bedroom 4.801m X 5.182m
Level: Main - Bathroom (# of pieces - 4) 2.108m X 2.769m
Level: Main
- Listing source url Https://www.realtor.ca/real-estate/27998230/4061-santa-road-scotch-creek-north-shuswap
- Listing type identifier Idx

$-2,106
/ Month


