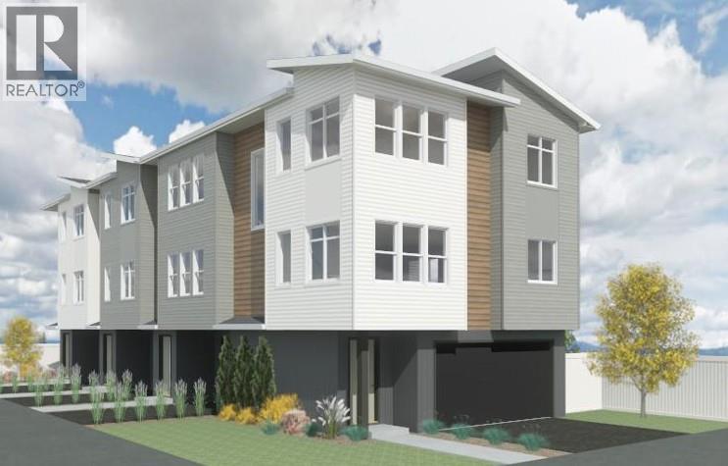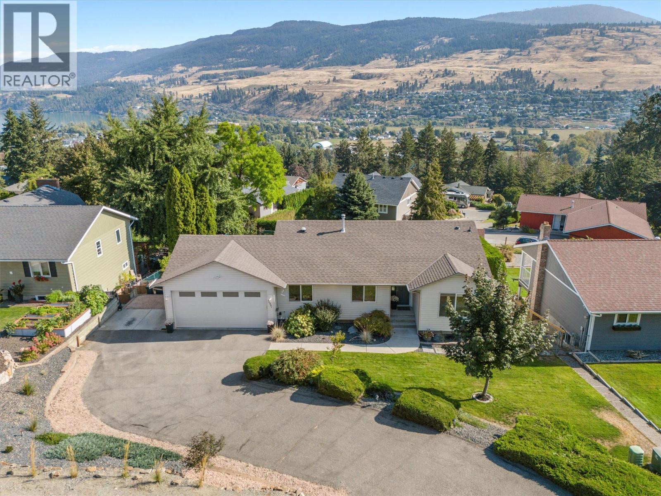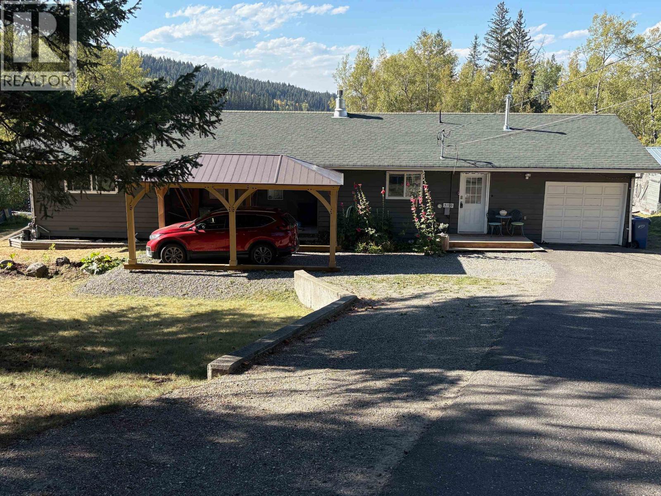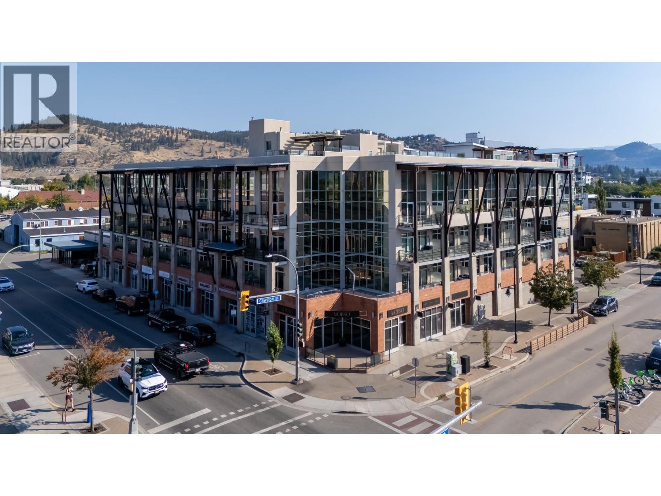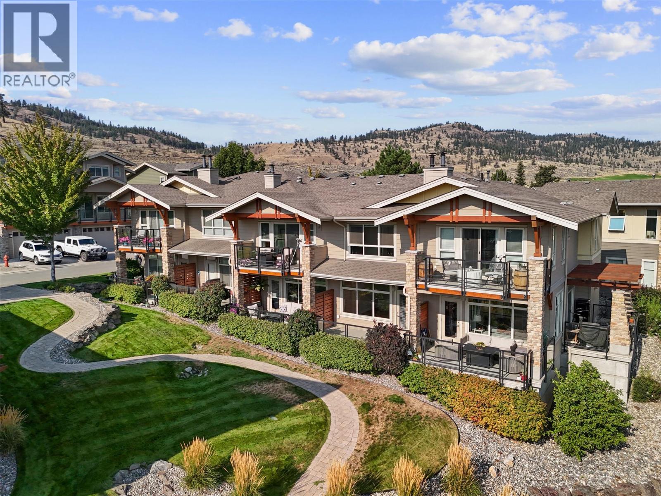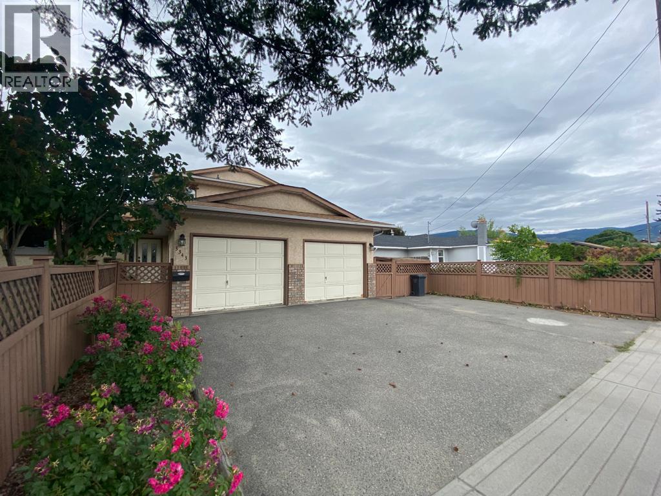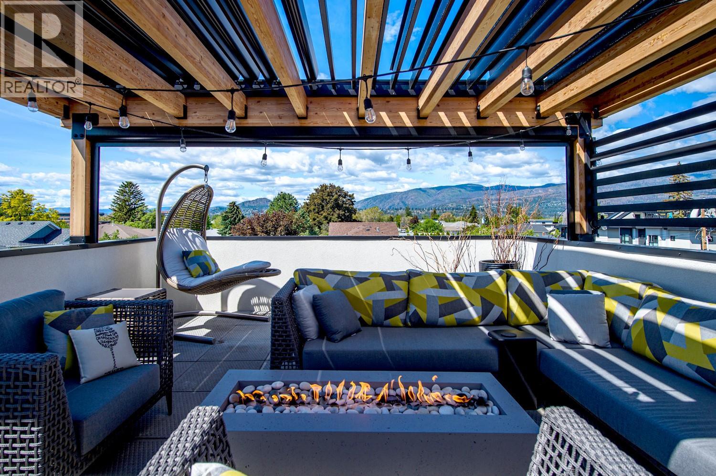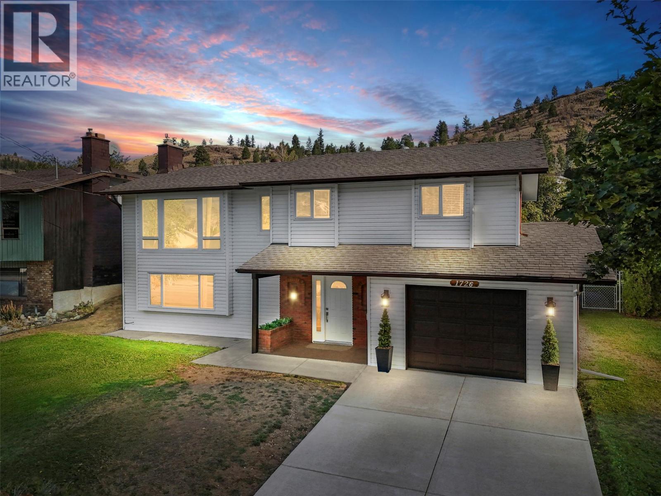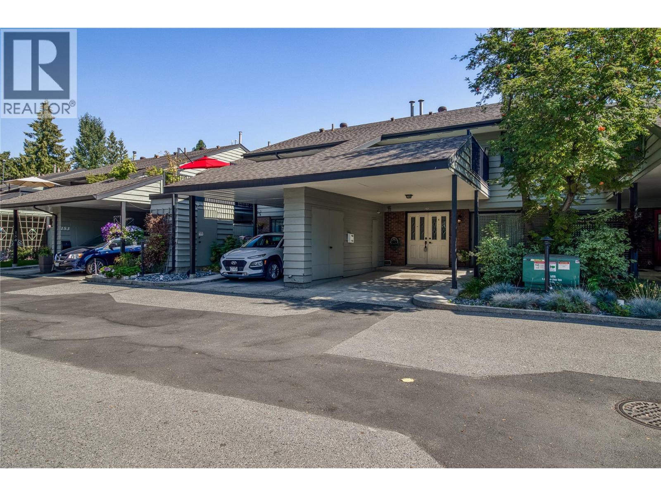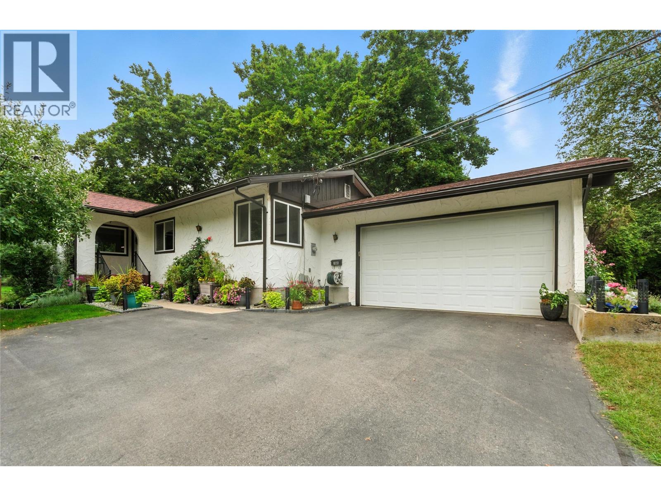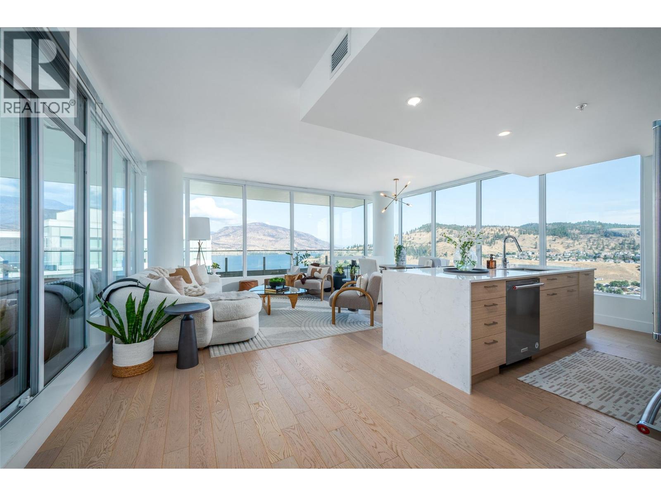- Houseful
- BC
- Scotch Creek
- V0E
- 4174 Ashe Cres
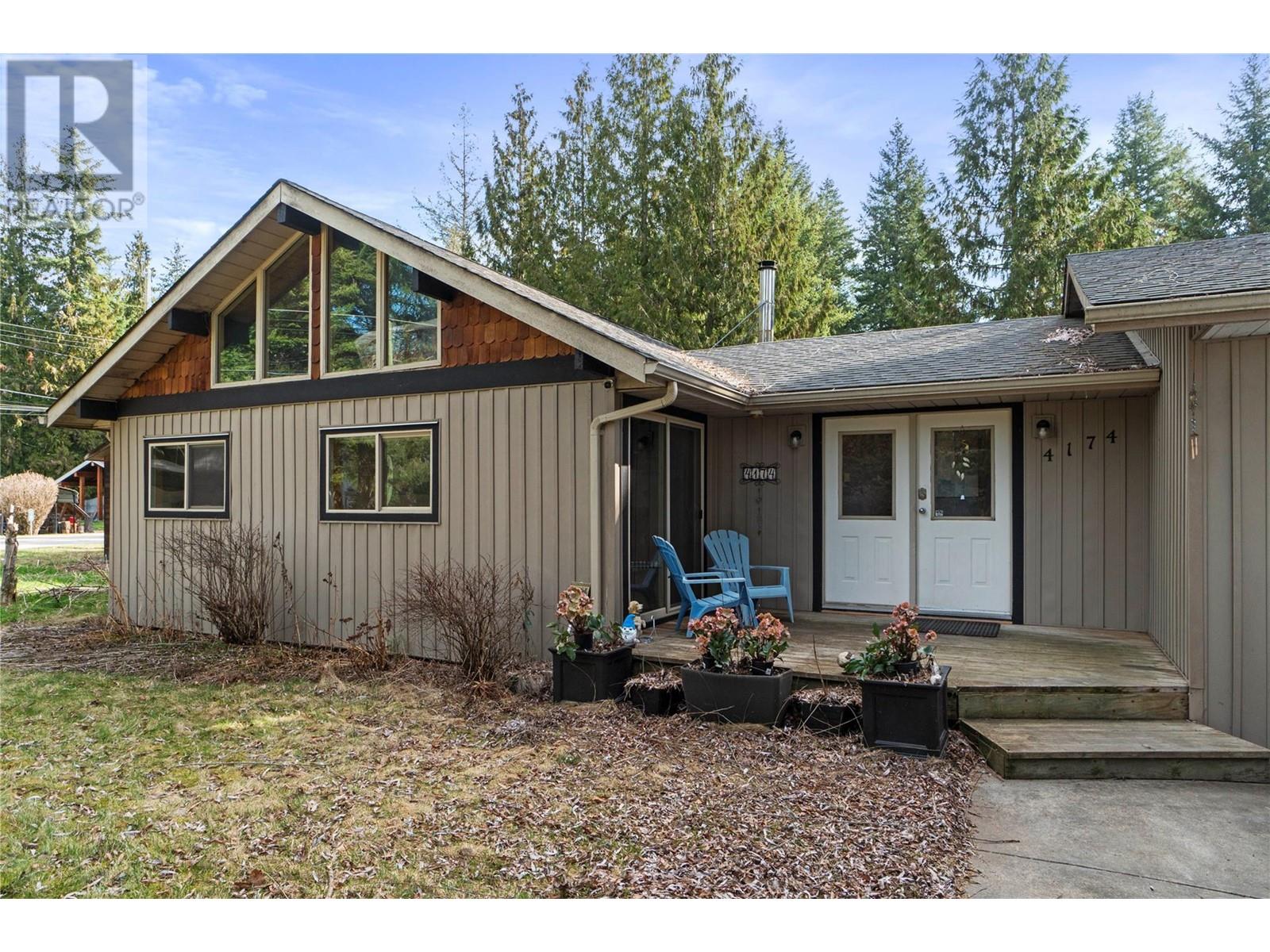
4174 Ashe Cres
4174 Ashe Cres
Highlights
Description
- Home value ($/Sqft)$303/Sqft
- Time on Houseful167 days
- Property typeSingle family
- StyleRanch
- Lot size8,712 Sqft
- Year built1986
- Garage spaces1
- Mortgage payment
Nestled just a few minutes' walk from the beach and offering close proximity to all the amenities that Scotch Creek has to offer, this 5-bedroom, 5-bathroom home is perfect for a large family seeking comfort, space, and convenience. This beautifully designed property boasts an open-concept floor plan that seamlessly blends the living, dining, and kitchen areas, making it ideal for family gatherings and entertaining. The recently remodeled kitchen features modern finishes and plenty of storage. Each of the four spacious bedrooms comes with its own ensuite bathroom, ensuring privacy and convenience for everyone. The fifth bedroom is perfect for guests or can serve as an additional flexible space. Plus, a small loft area provides extra storage or could be used as additional sleeping space when needed. With two living room areas, there’s plenty of room for relaxation and entertainment, whether you're cozying up with a movie or hosting friends and family. The single attached garage provides secure parking and additional storage space. The yard is easy to maintain and partially fenced, making it ideal for those with pets. Whether you're enjoying a quiet evening outdoors or taking a short stroll to the beach, this home offers a wonderful balance of relaxation and practicality. (id:55581)
Home overview
- Heat source Electric, wood
- Heat type Baseboard heaters, stove
- Sewer/ septic Septic tank
- # total stories 1
- Roof Unknown
- # garage spaces 1
- # parking spaces 1
- Has garage (y/n) Yes
- # full baths 4
- # half baths 1
- # total bathrooms 5.0
- # of above grade bedrooms 5
- Flooring Ceramic tile, linoleum, vinyl
- Subdivision North shuswap
- View Mountain view
- Zoning description Unknown
- Lot dimensions 0.2
- Lot size (acres) 0.2
- Building size 1899
- Listing # 10341888
- Property sub type Single family residence
- Status Active
- Loft 3.048m X 3.048m
Level: 2nd - Ensuite bathroom (# of pieces - 4) 2.362m X 1.499m
Level: Main - Living room 7.112m X 4.216m
Level: Main - Bedroom 4.572m X 3.454m
Level: Main - Ensuite bathroom (# of pieces - 4) 2.337m X 1.524m
Level: Main - Primary bedroom 4.089m X 2.896m
Level: Main - Kitchen 4.14m X 3.658m
Level: Main - Utility 1.829m X 1.168m
Level: Main - Bedroom 2.515m X 3.505m
Level: Main - Foyer 4.242m X 1.168m
Level: Main - Living room 8.331m X 3.429m
Level: Main - Laundry 3.124m X 1.422m
Level: Main - Bedroom 4.572m X 3.505m
Level: Main - Bathroom (# of pieces - 2) 1.829m X 2.108m
Level: Main - Ensuite bathroom (# of pieces - 3) 2.134m X 2.565m
Level: Main - Bedroom 4.572m X 4.166m
Level: Main - Bathroom (# of pieces - 4) 2.388m X 1.524m
Level: Main
- Listing source url Https://www.realtor.ca/real-estate/28116506/4174-ashe-crescent-scotch-creek-north-shuswap
- Listing type identifier Idx

$-1,533
/ Month


