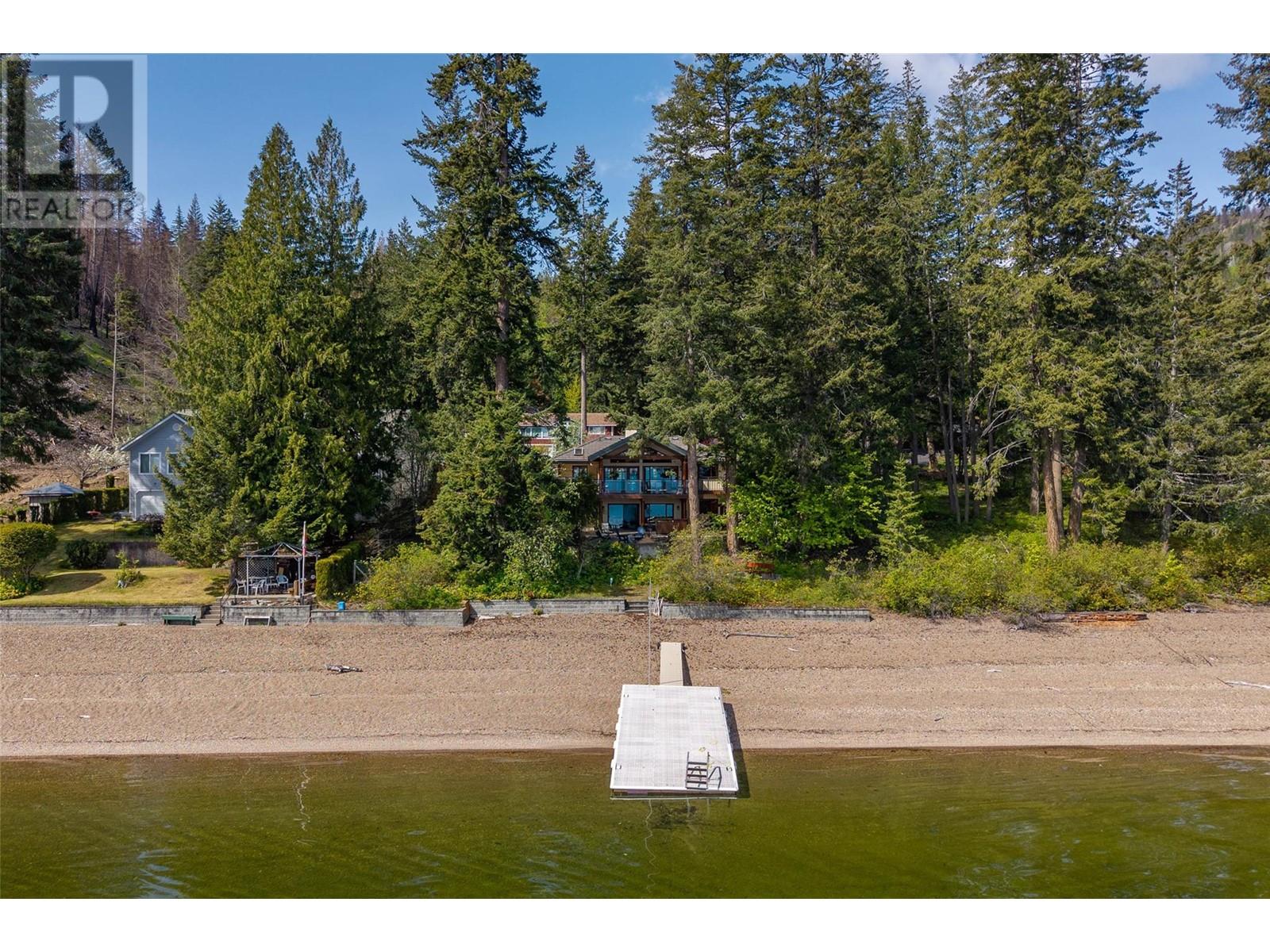- Houseful
- BC
- Scotch Creek
- V0E
- 4498 Squilaxanglemont Road Unit 3

4498 Squilaxanglemont Road Unit 3
4498 Squilaxanglemont Road Unit 3
Highlights
Description
- Home value ($/Sqft)$585/Sqft
- Time on Houseful180 days
- Property typeSingle family
- StyleOther
- Lot size0.35 Acre
- Year built1992
- Garage spaces2
- Mortgage payment
Cottage charm meets modern luxury! This custom designed home is sure to please, tying in west-coast living with Scandinavian touches. Tucked away in Ta’Lana Bay with a dock and buoy, you can enjoy everything the Shuswap has to offer from this beautifully maintained property. Designed to maximize the fabulous lake views, emphasize the natural light, and for effortless flow throughout, the main floor features a kitchen with custom cabinetry, dining area, living room, primary bedroom with large 5pc ensuite, and guest bedroom used as an office. A spacious deck leads across the lakeside of the home for outdoor dining or relaxation after a day of play. The bright walkout basement offers two guest bedrooms, den, rec room with custom furnishings that leads to the lower patio, bar area, laundry room, 4pc bathroom, & sauna. Outside, there are many beautiful landscaped areas. Find your peace while listening to the birds, or enjoy time with your family and friends, the options are limitless. From the detached double vehicle garage, access a shop that will be the envy of your guests with double doors leading to the deck, ‘his & hers’ work areas, & lake views. This property comes with all the benefits of lakeside living, the magnificent views of Shuswap Lake and the surrounding mountains make this the perfect retreat. This property is in a bare land strata with annual fees of $1,350. Located only a short distance from golf courses, hiking, marinas, restaurants, farmers’ markets, and more! (id:63267)
Home overview
- Cooling Central air conditioning, heat pump
- Heat source Electric
- Heat type Forced air, heat pump
- Sewer/ septic Septic tank
- # total stories 2
- Roof Unknown
- # garage spaces 2
- # parking spaces 2
- Has garage (y/n) Yes
- # full baths 2
- # half baths 1
- # total bathrooms 3.0
- # of above grade bedrooms 4
- Flooring Carpeted, wood, tile
- Has fireplace (y/n) Yes
- Community features Family oriented
- Subdivision North shuswap
- View Lake view, mountain view, view of water, view (panoramic)
- Zoning description Unknown
- Lot desc Landscaped, underground sprinkler
- Lot dimensions 0.35
- Lot size (acres) 0.35
- Building size 2797
- Listing # 10344478
- Property sub type Single family residence
- Status Active
- Recreational room 6.198m X 3.607m
Level: Basement - Bedroom 3.175m X 4.14m
Level: Basement - Sauna 2.007m X 2.184m
Level: Basement - Bathroom (# of pieces - 4) 4.267m X 2.286m
Level: Basement - Laundry 3.378m X 2.489m
Level: Basement - Storage 2.388m X 1.93m
Level: Basement - Mudroom 2.21m X 4.953m
Level: Basement - Bedroom 4.699m X 3.099m
Level: Basement - Other 1.499m X 1.245m
Level: Basement - Other 3.632m X 4.14m
Level: Basement - Den 4.216m X 2.794m
Level: Basement - Bathroom (# of pieces - 2) 1.524m X 1.829m
Level: Main - Kitchen 3.124m X 3.861m
Level: Main - Dining room 3.581m X 3.531m
Level: Main - Ensuite bathroom (# of pieces - 5) 4.877m X 3.277m
Level: Main - Foyer 2.845m X 1.295m
Level: Main - Living room 6.121m X 3.48m
Level: Main - Primary bedroom 3.81m X 3.759m
Level: Main - Bedroom 3.15m X 3.886m
Level: Main
- Listing source url Https://www.realtor.ca/real-estate/28266706/4498-squilax-anglemont-road-unit-3-scotch-creek-north-shuswap
- Listing type identifier Idx

$-4,248
/ Month













