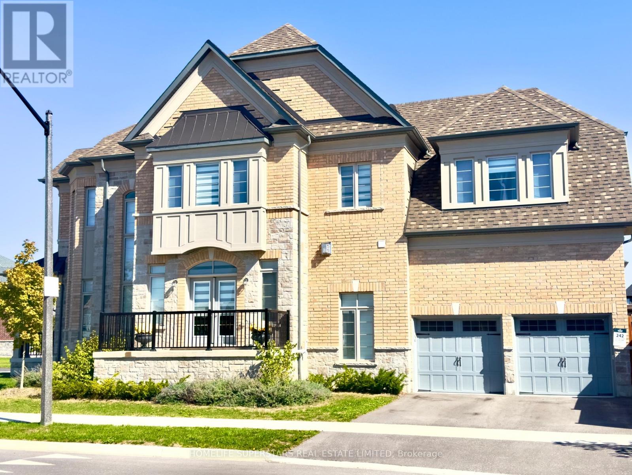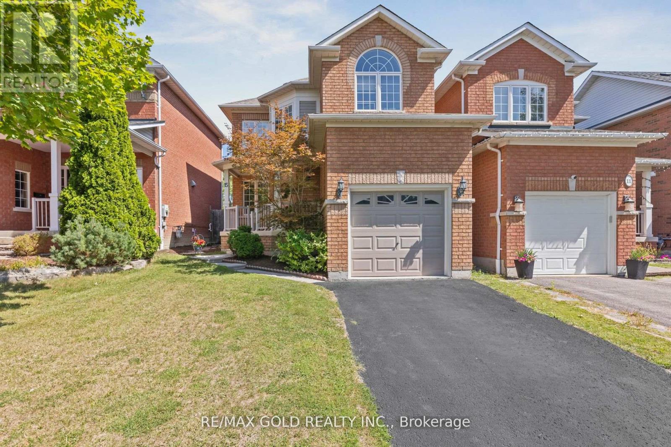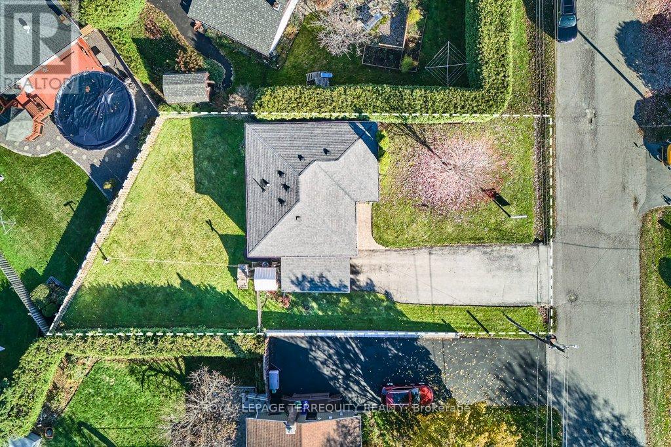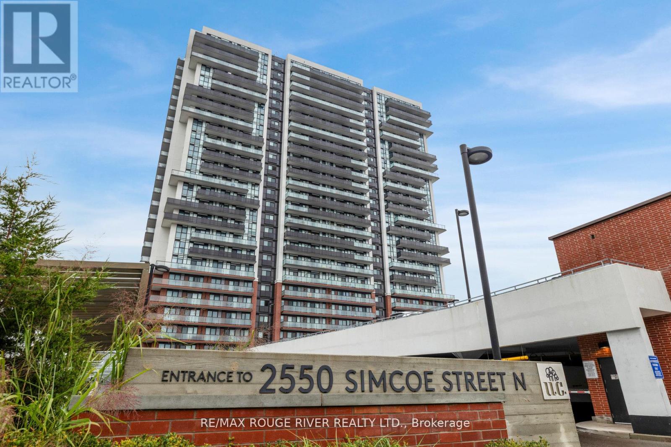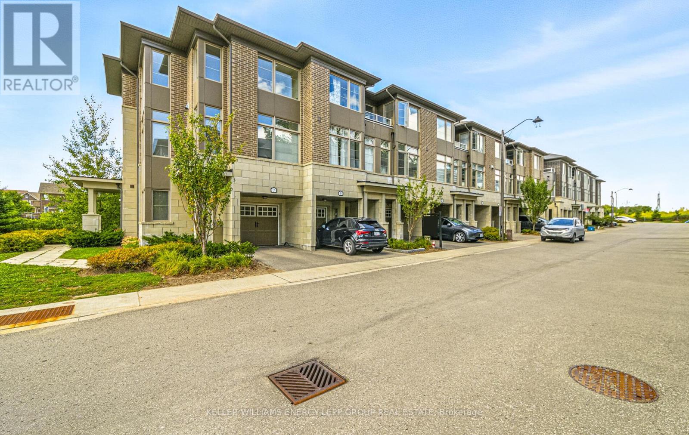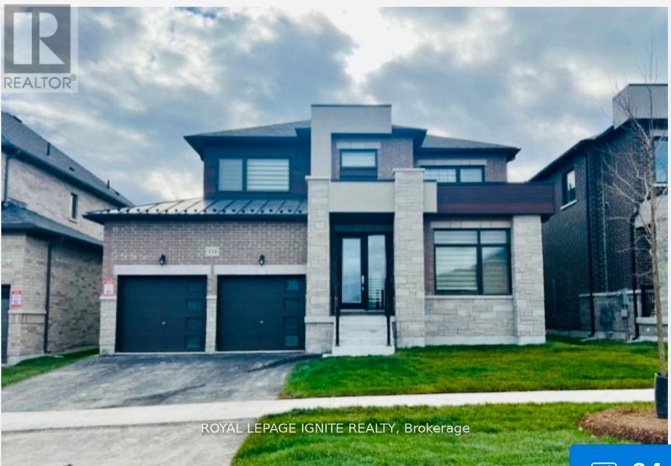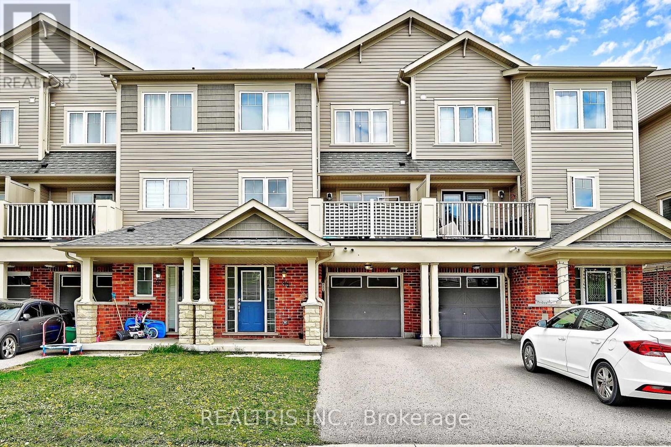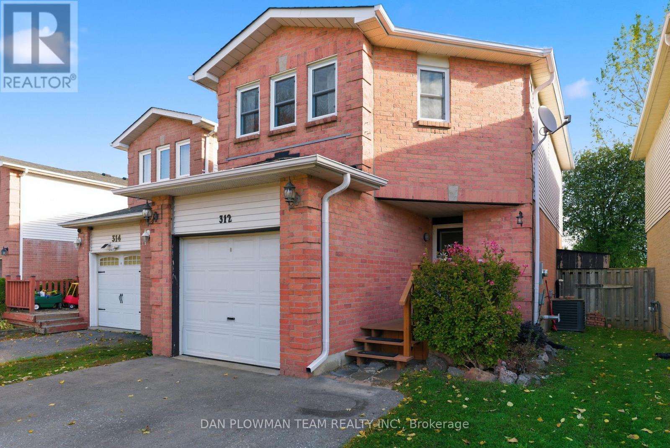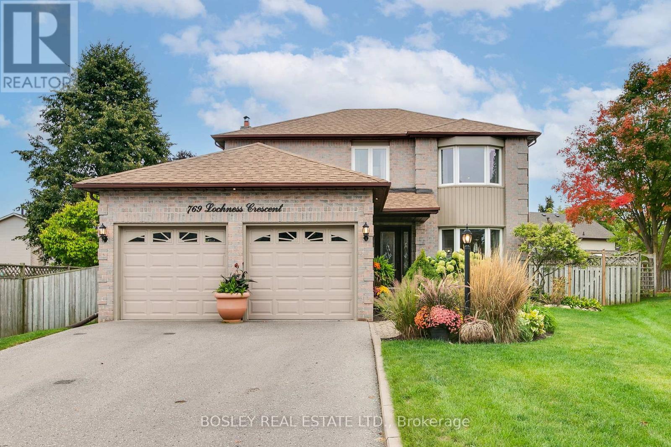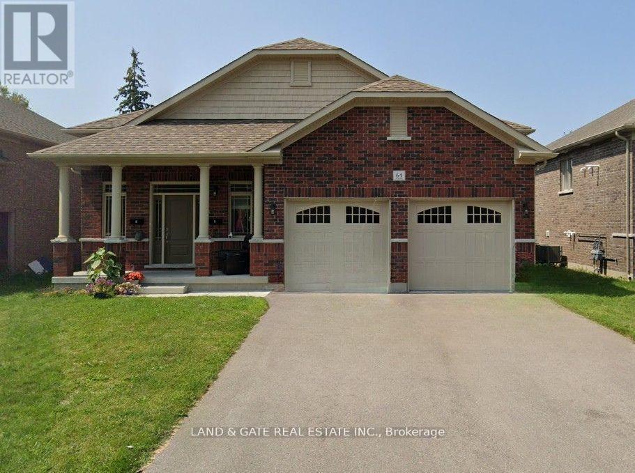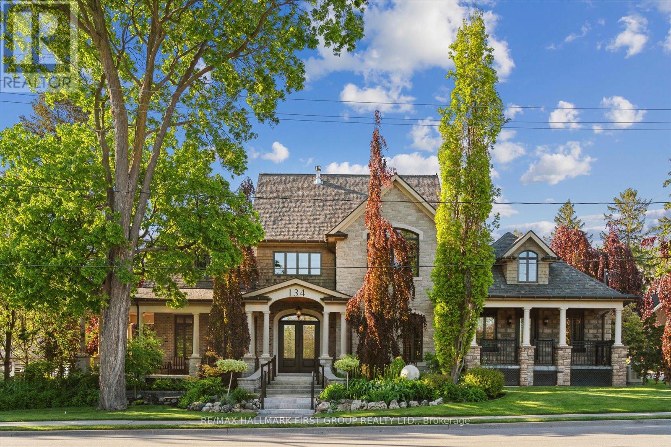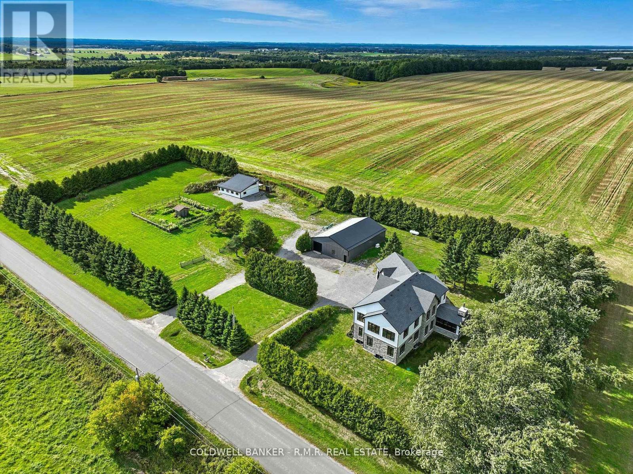
Highlights
Description
- Time on Housefulnew 15 hours
- Property typeSingle family
- Median school Score
- Mortgage payment
Step into a world of refined luxury and serene country living in this 2024 custom-built masterpiece set on over 3 acres of private land. Inside, you're greeted by soaring 25 vaulted ceilings and warm luxury white oak vinyl plank flooring throughout the open-concept design. The chefs kitchen is a showstopper featuring top-of-the-line Fisher & Paykel appliances, Fusion Retro-Stone countertops, and a custom walk-in pantry with built-in cabinetry and a dedicated prep station. Just off the kitchen, unwind or dine in the stunning 4-season sunroom, complete with a wood-burning fireplace. The southern wing of the main floor features 3 bedrooms, a semi-ensuite 5-pc bathroom, and laundry room. Elevate your experience on the second floor with the catwalk overlooking the grand room. The primary bedroom offers a true retreat with a spa-inspired ensuite bathroom and boasts an oversized walk-in shower with his & her shower heads, a freestanding air jet soaker tub, and a spacious walk-in closet with direct access to both the bedroom and ensuite. Follow the hall to the impressive all-purpose room where you'll find 180 panoramic views of the rolling hills of Blackstock. Brightening the space with LED Pot lights and oversized windows, the custom wet bar with mini fridge make convenience and comfort a priority to align with your lifestyle. Throughout the home you'll find hardwired connections for in-home entertainment or speaker systems for the tech savvy owner. The attached triple-car garage with 12 ceilings and 10 automatic doors offer an abundance of space for vehicles of almost any size, toys, and hobbies, a dog wash station, plus direct access to the main floor and basement. The basement had radiant heated floor, r/i for kitchen & bathrooms. Explore outside and find two additional outbuildings: First, the 40 by 30 detached workshop (half-insulated and propane heated) with 3 automatic garage doors, bathroom and potential office space. (id:63267)
Home overview
- Cooling Central air conditioning
- Heat source Propane
- Heat type Forced air
- Sewer/ septic Septic system
- # total stories 2
- # parking spaces 13
- Has garage (y/n) Yes
- # full baths 2
- # half baths 1
- # total bathrooms 3.0
- # of above grade bedrooms 4
- Flooring Vinyl, ceramic
- Has fireplace (y/n) Yes
- Subdivision Blackstock
- Lot size (acres) 0.0
- Listing # E12501798
- Property sub type Single family residence
- Status Active
- Primary bedroom 5.41m X 3.69m
Level: 2nd - Media room 9.9m X 8.35m
Level: 2nd - 2nd bedroom 5.42m X 3.2m
Level: Main - Living room 7.21m X 4.76m
Level: Main - Laundry 3.63m X 3.19m
Level: Main - Dining room 5.45m X 2.47m
Level: Main - Kitchen 5.4m X 5.19m
Level: Main - 3rd bedroom 5.42m X 3.17m
Level: Main - Pantry 2.69m X 2.26m
Level: Main - 4th bedroom 3.63m X 3.48m
Level: Main - Sunroom 5.28m X 5.12m
Level: Main - Mudroom 3.69m X 3.01m
Level: Main
- Listing source url Https://www.realtor.ca/real-estate/29059156/3771-devitts-road-scugog-blackstock-blackstock
- Listing type identifier Idx

$-5,867
/ Month

