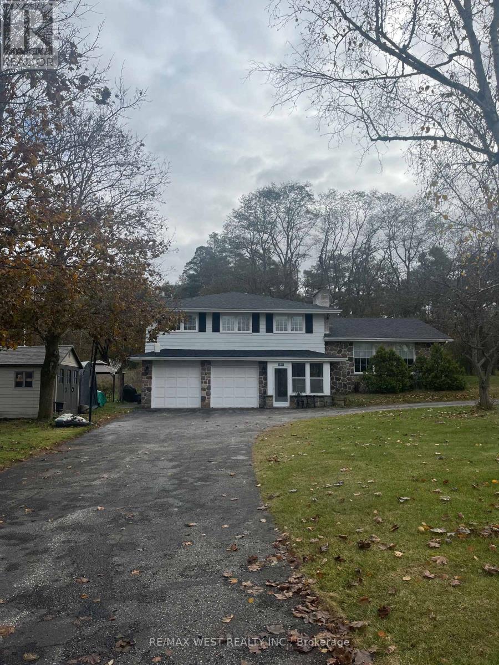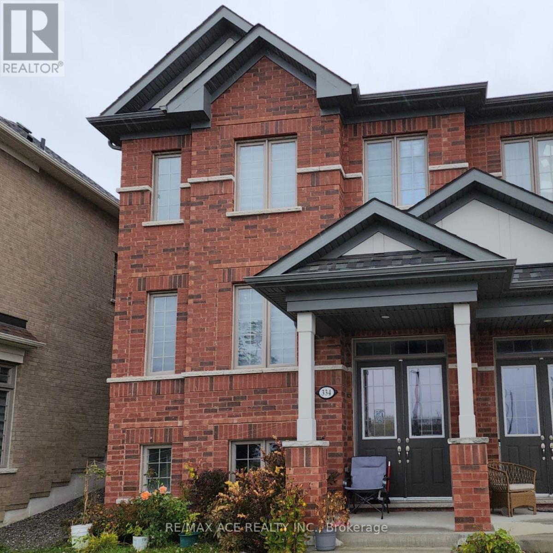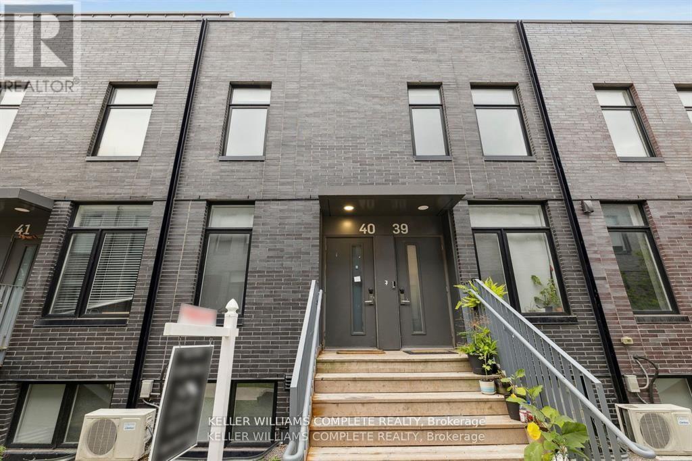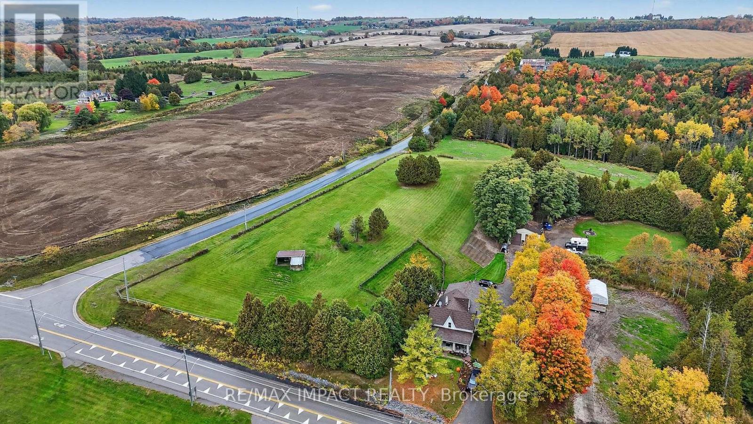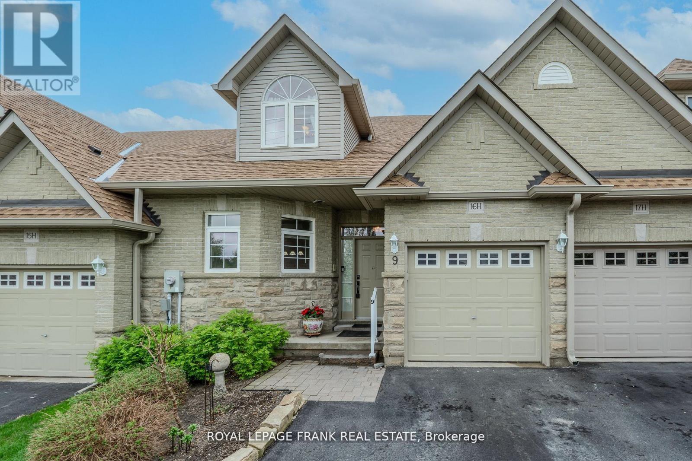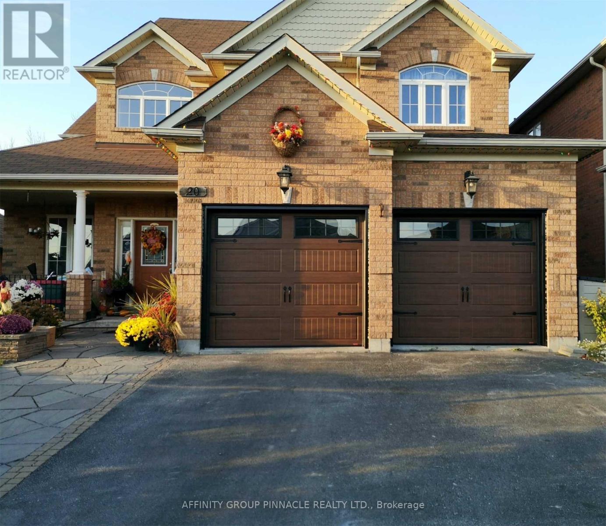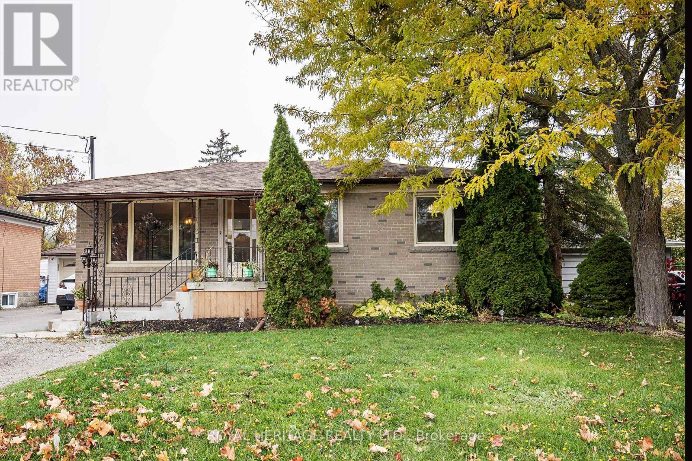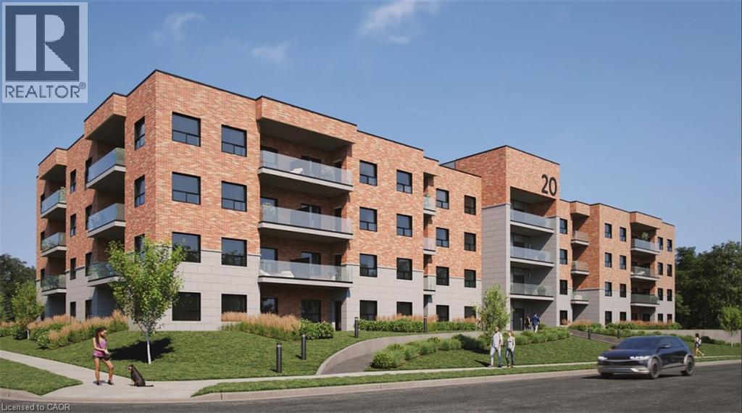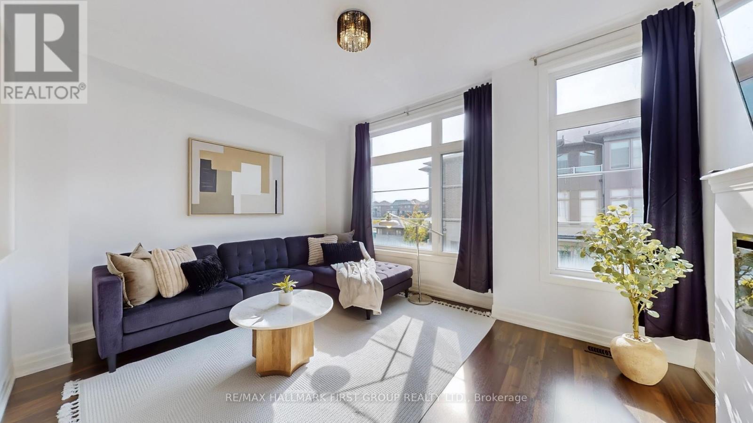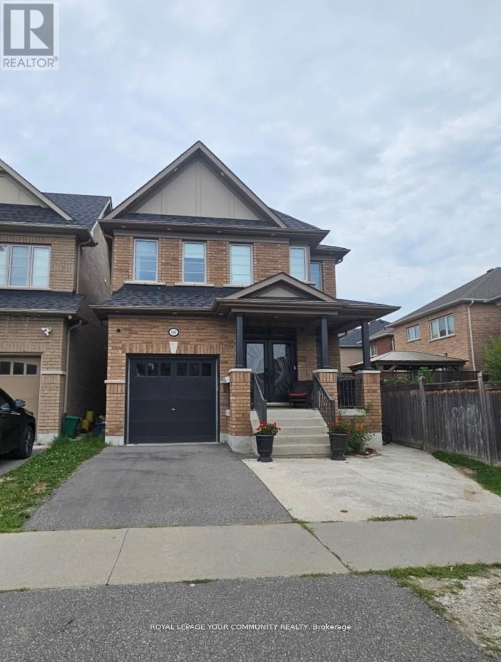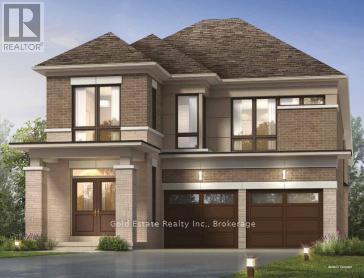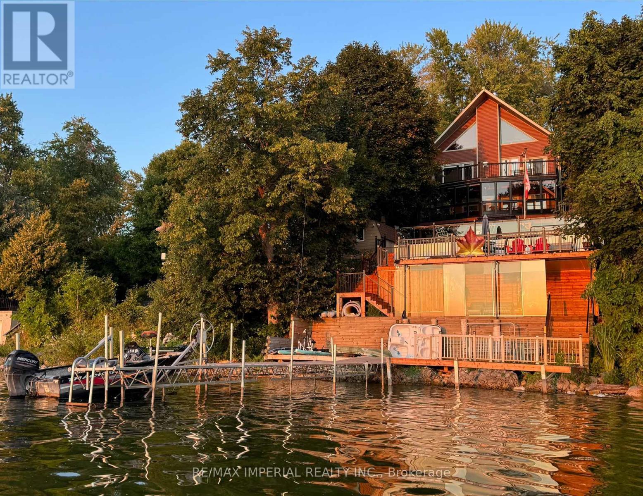
Highlights
Description
- Time on Houseful55 days
- Property typeSingle family
- Median school Score
- Mortgage payment
One-of-a-kind chalet-style waterfront home on Lake Scugog! Premium swimmable hard-sand shoreline with breathtaking sunsets & direct access to the Trent-Severn Waterway. Year-round fun fishing, paddle boarding, swimming & snowmobiling! Quality craftsmanship throughout: vaulted ceilings, exposed beams, hardwood floors & open-concept main level. Family room & dining room feature soaring 18-ft ceilings with walk-out to lakeview deck. Newly completed 4-level decks lead from the backyard down to the private dockperfect for BBQs, entertaining, exercise or relaxing at sunset. Main floor includes a convenient bedroom. Loft rec room w/catwalk captures panoramic views. Lower level offers a gas fireplace, sunroom walk-out, primary w/heated ensuite, 2 more bedrooms & 6-pc bath. Finished 340 sq ft walkout basement with 5th bedroom & sep entrance. Additional features: Drilled Well (2022), Natural Gas on street & Fibre Optic Internet. A rare lakeside retreat! (id:63267)
Home overview
- Cooling Central air conditioning
- Heat source Oil
- Heat type Forced air
- Sewer/ septic Septic system
- # total stories 2
- # parking spaces 9
- # full baths 3
- # half baths 1
- # total bathrooms 4.0
- # of above grade bedrooms 5
- Flooring Hardwood
- Has fireplace (y/n) Yes
- Community features Fishing, school bus
- Subdivision Rural scugog
- View Lake view, direct water view, unobstructed water view
- Water body name Lake scugog
- Directions 2107351
- Lot size (acres) 0.0
- Listing # E12390443
- Property sub type Single family residence
- Status Active
- Other 5.49m X 3.05m
Level: Basement - 5th bedroom 3.1m X 2.95m
Level: Basement - 3rd bedroom 3.53m X 2.87m
Level: Lower - Sunroom 9.02m X 3.05m
Level: Lower - Primary bedroom 4.34m X 3.33m
Level: Lower - 4th bedroom 2.59m X 2.31m
Level: Lower - Living room 5.97m X 5.46m
Level: Lower - Dining room 5.59m X 3.73m
Level: Main - 2nd bedroom 4.06m X 3.73m
Level: Main - Kitchen 6.49m X 3.73m
Level: Main - Family room 5.18m X 4.29m
Level: Main - Recreational room / games room 12.19m X 7.54m
Level: Upper
- Listing source url Https://www.realtor.ca/real-estate/28834243/102-percy-crescent-scugog-rural-scugog
- Listing type identifier Idx

$-3,973
/ Month

