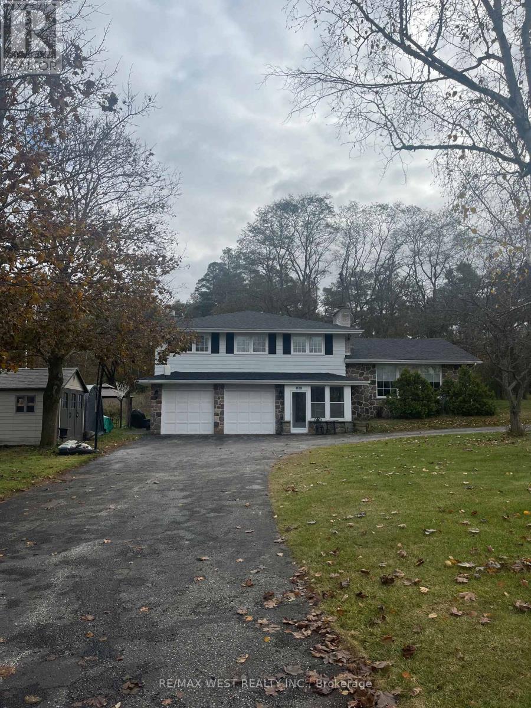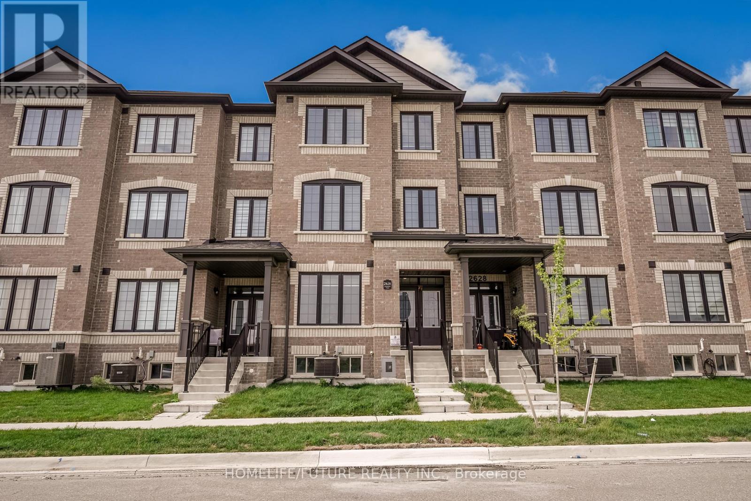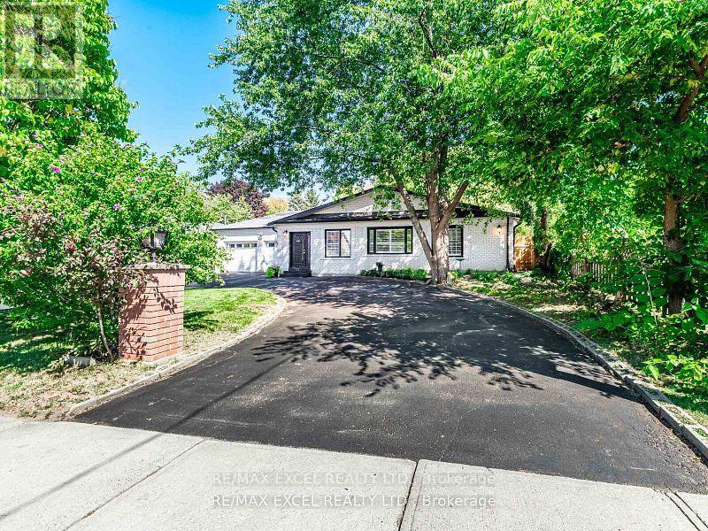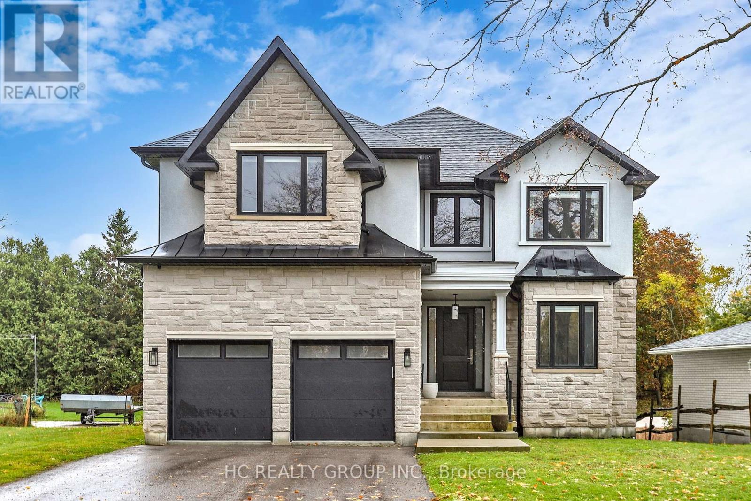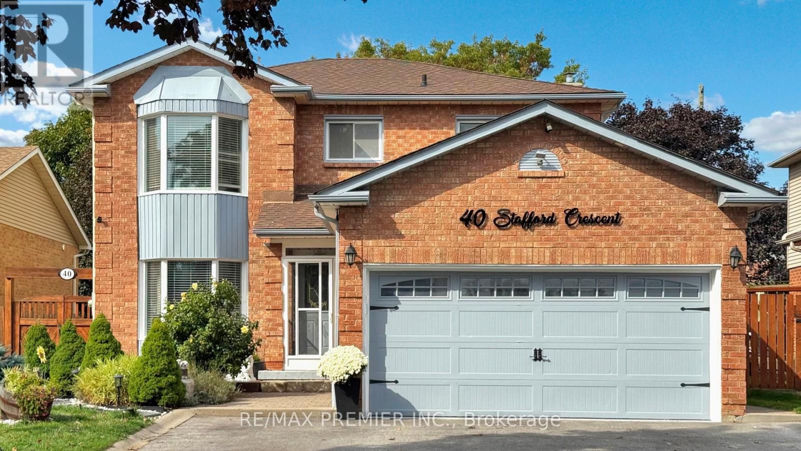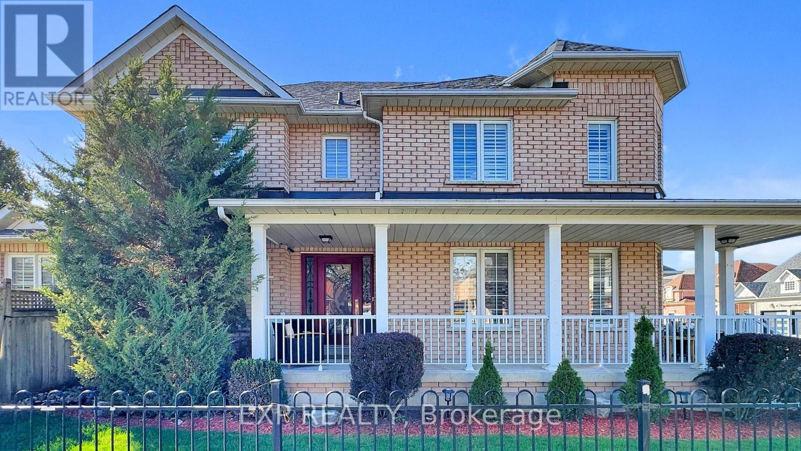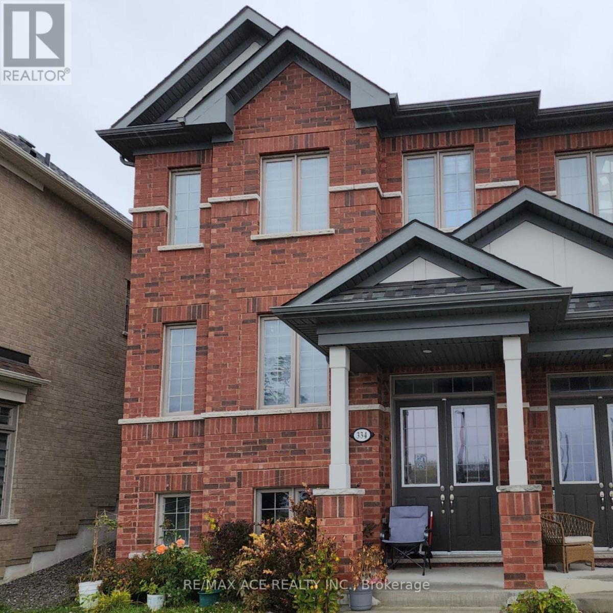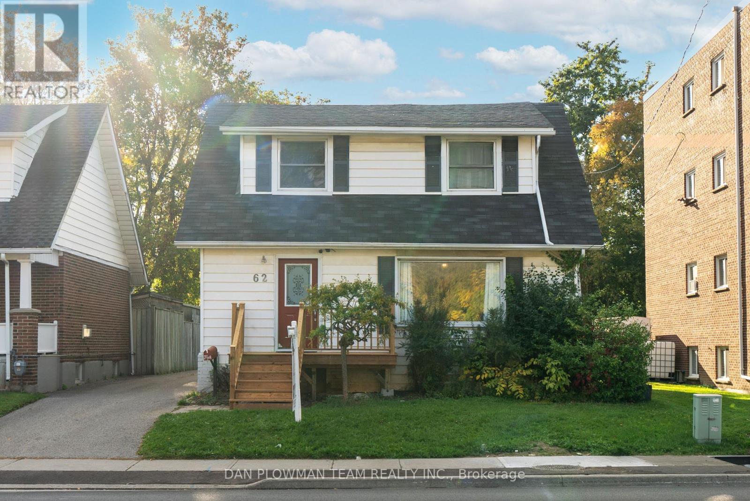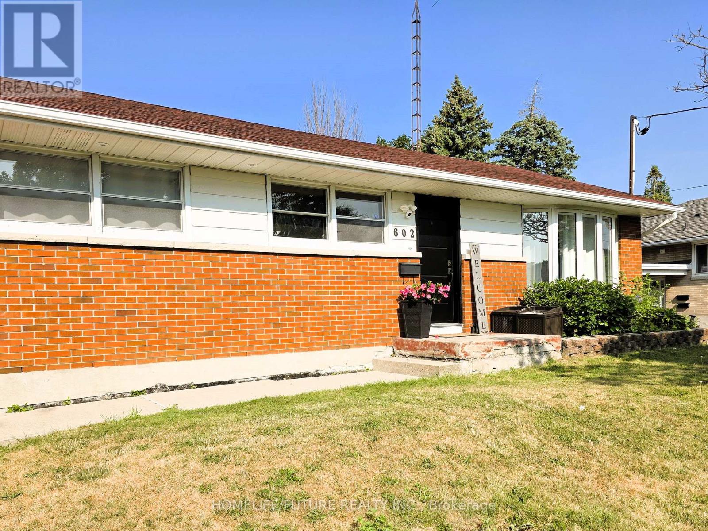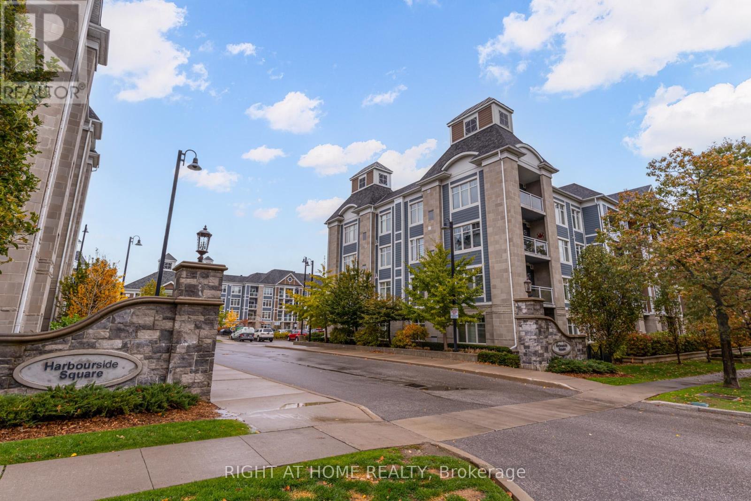- Houseful
- ON
- Scugog
- Port Perry
- 105 N Garden Blvd
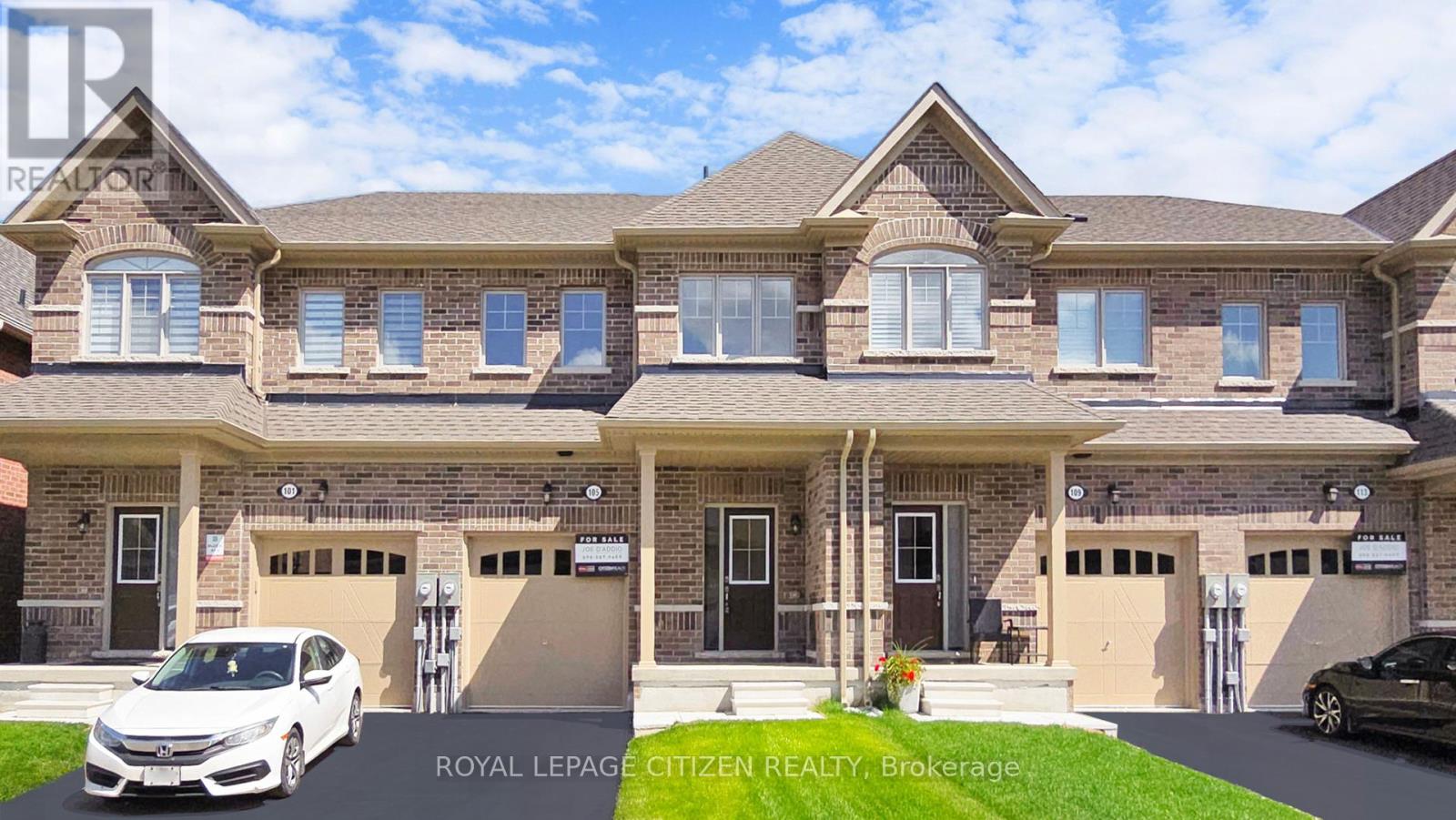
Highlights
Description
- Time on Houseful54 days
- Property typeSingle family
- Neighbourhood
- Median school Score
- Mortgage payment
Welcome to The Ashcombe by Delpark Homes - a stunning new-build townhome located in a highly sought-after Port Perry neighborhood. This 1,559 sq.ft. residence in Block 81-2 Elevation A2 features 3 spacious bedrooms and 2.5 modern bathrooms, thoughtfully designed for contemporary living. Enjoy the comfort and functionality of an open-concept main floor, perfect for entertaining or relaxing with family. The kitchen flows seamlessly into the living and dining areas, offering a bright and inviting atmosphere. Upstairs, retreat to a large primary suite with a walk-in closet and ensuite bath. Located close to top-rated schools, parks, shopping centers, and scenic waterfront trails, everything you need is just minutes away. With easy access to major highways, commuting is a breeze. Don't miss this rare opportunity to move into a brand-new, move-in ready home without the long wait- The Ashcombe is the perfect blend of location, design, and convenience. (id:63267)
Home overview
- Cooling None
- Heat source Natural gas
- Heat type Forced air
- Sewer/ septic Sanitary sewer
- # total stories 2
- # parking spaces 2
- Has garage (y/n) Yes
- # full baths 2
- # half baths 1
- # total bathrooms 3.0
- # of above grade bedrooms 3
- Flooring Tile
- Subdivision Port perry
- Lot size (acres) 0.0
- Listing # E12388464
- Property sub type Single family residence
- Status Active
- Primary bedroom 3.65m X 5.18m
Level: 2nd - 3rd bedroom 2.92m X 3.9m
Level: 2nd - 2nd bedroom 2.74m X 3.62m
Level: 2nd - Laundry Measurements not available
Level: 2nd - Dining room 3.16m X 5.42m
Level: Main - Kitchen 2.62m X 3.62m
Level: Main - Eating area 2.62m X 2.98m
Level: Main - Foyer 2.43m X 2.43m
Level: Main - Living room 3.16m X 5.42m
Level: Main
- Listing source url Https://www.realtor.ca/real-estate/28829751/105-north-garden-boulevard-scugog-port-perry-port-perry
- Listing type identifier Idx

$-2,011
/ Month



