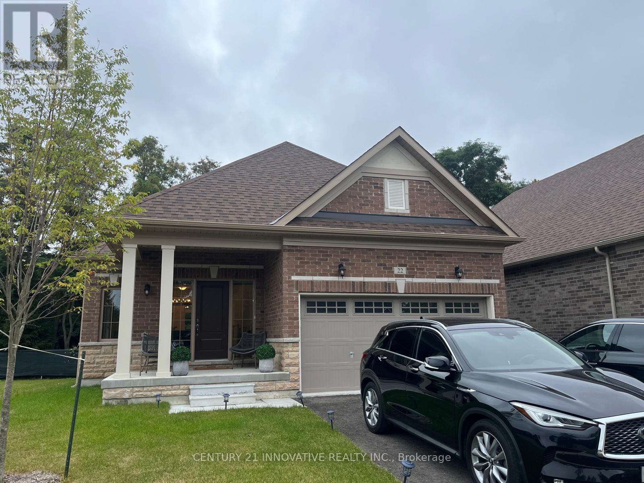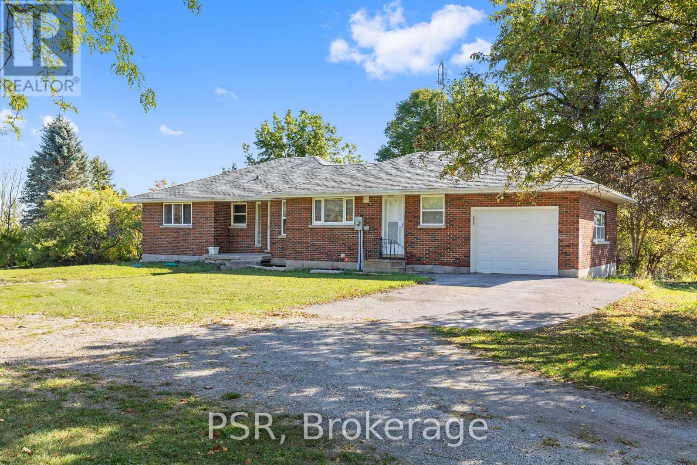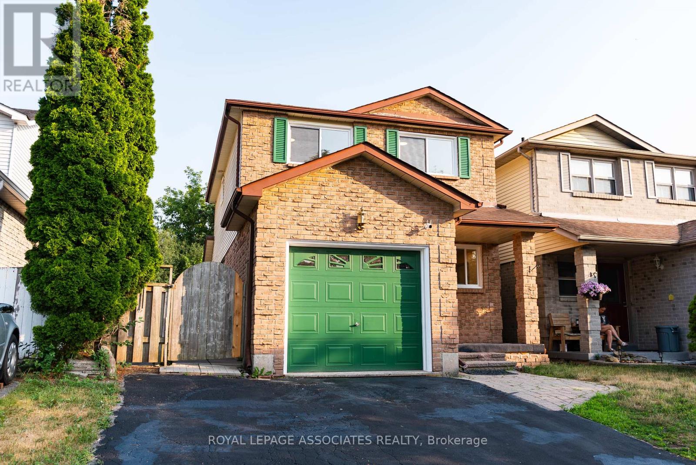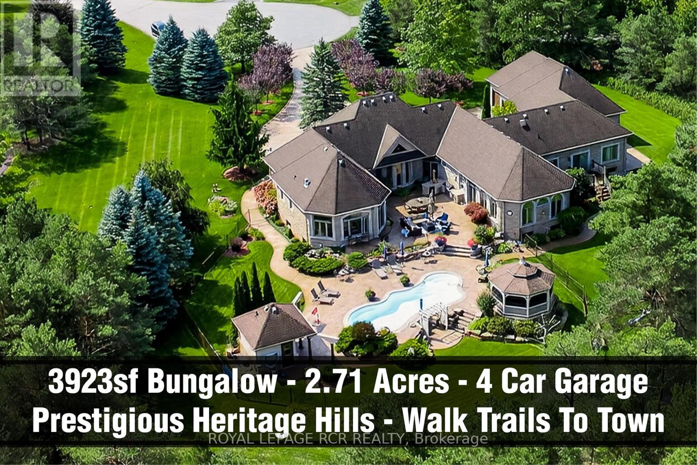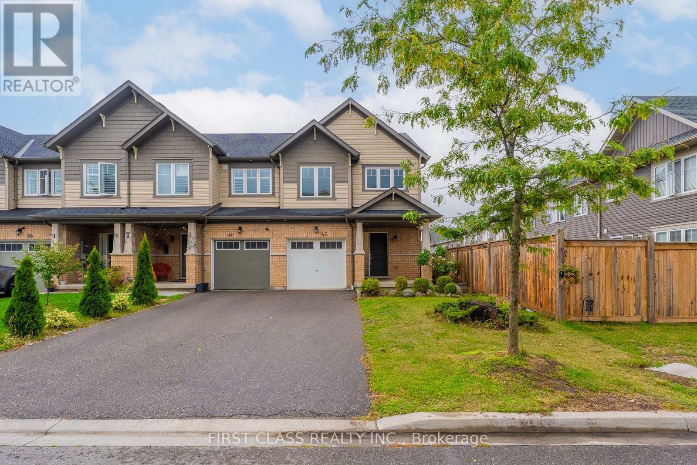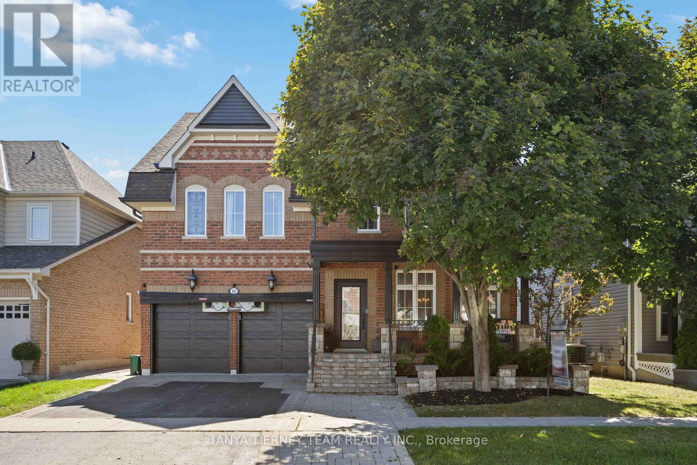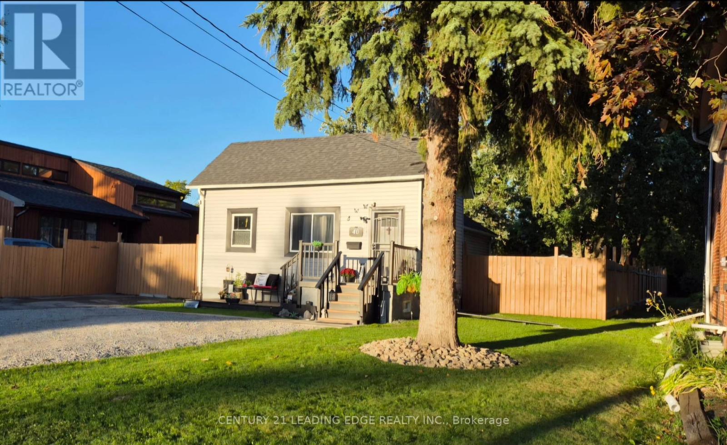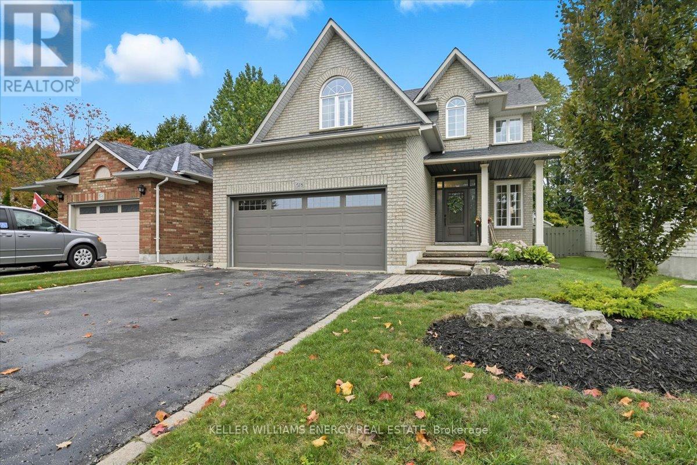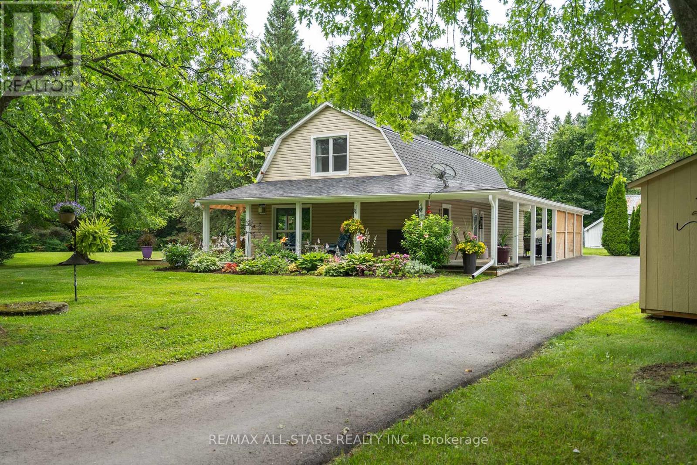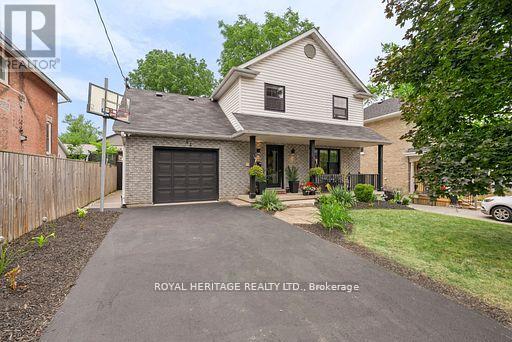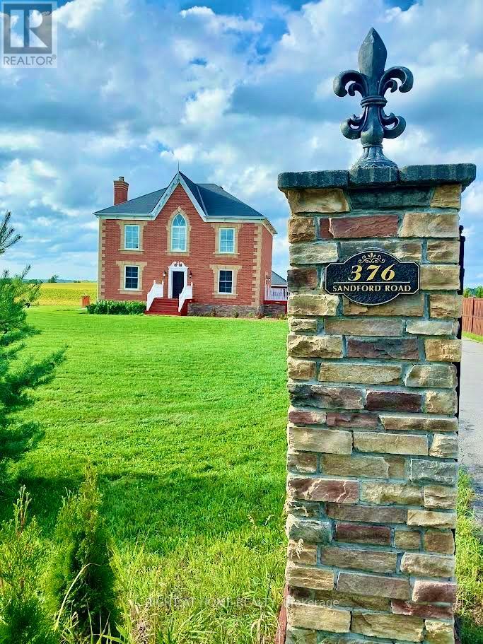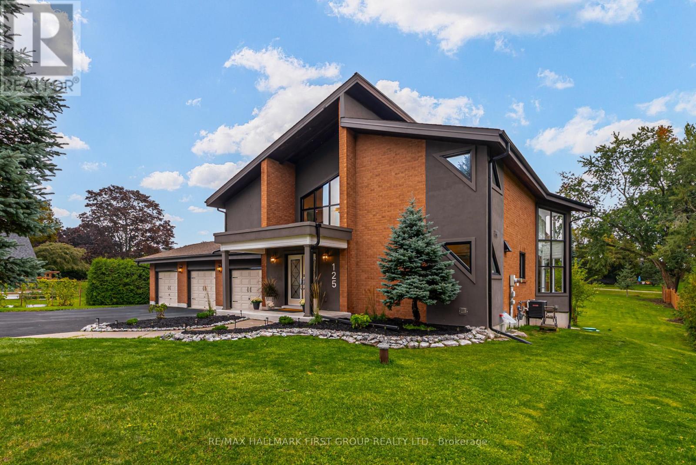
Highlights
Description
- Time on Housefulnew 6 hours
- Property typeSingle family
- Median school Score
- Mortgage payment
"Living On The Island" Enjoy the resort lifestyle while just a quick drive to the city. Every Day feels Like A Retreat! Breathtaking Property, Straight Out Of A Magazine! Once In A While A Dreamy Property Presents Itself ~ You Don't Want To Miss This Beautifully Renovated Custom Home! 4 Bedrooms, 4 Gorgeous Bathrooms. Triple Car Garage W/ Access To Basement. **Unique Exterior Architecture Sitting On A 120X250 Lot. ** Grand Entrance To Open Wood Staircase, Jaw Dropping Kitchen W/ Quartz Counters, Thermador Appls, B/I Beverage Centre, Oversize Island, Backsplash,Pot Filler. Walk Out To New Deck Off Dining Room. 2 Walk Out To Backyard Oasis - Gazeebo, Hot Tub, Pool Size with fire pit, playground. Surrounded by Nature, Tranquility and stunning lake views. Residents Enjoy boating, fishing, and breathtaking sunsets right from their doorstep. Just Steps To Private Boat Launch. The Great Room Boasts Vaulted 16Ft Ceilings, Floor to Ceiling Windows W/Automated Blinds & Gas Fireplace. Primary Retreat Offers Private Juliette Balcony, W/I Closet W/Organizer + B/I Wall Cabinets, 2 Skylights W/Automated Blinds & Spa Like Ensuite. Finished Lower Level W/ Separate Entrance Perfect In-Law/Nanny Suite or Teen Suite. Features 4th Bedroom, Open Rec Space, Potential Office Space, Full Bath W/Sauna & Lots of addn't Storage. (id:63267)
Home overview
- Cooling Central air conditioning
- Heat source Natural gas
- Heat type Forced air
- Sewer/ septic Septic system
- # total stories 2
- # parking spaces 15
- Has garage (y/n) Yes
- # full baths 3
- # half baths 1
- # total bathrooms 4.0
- # of above grade bedrooms 4
- Flooring Hardwood, laminate
- Subdivision Port perry
- Lot size (acres) 0.0
- Listing # E12421121
- Property sub type Single family residence
- Status Active
- 3rd bedroom 3.56m X 2.77m
Level: 2nd - 2nd bedroom 3.57m X 3.14m
Level: 2nd - Primary bedroom 7.46m X 4.42m
Level: 2nd - Office 4.33m X 3.13m
Level: Basement - Dining room 5.02m X 4.99m
Level: Ground - Kitchen 4.9m X 4.41m
Level: Ground - Living room 7.71m X 5.88m
Level: Ground - Recreational room / games room 10.08m X 4.3m
Level: Lower - 4th bedroom 4.48m X 4.29m
Level: Lower
- Listing source url Https://www.realtor.ca/real-estate/28900702/125-percy-crescent-scugog-port-perry-port-perry
- Listing type identifier Idx

$-4,531
/ Month

