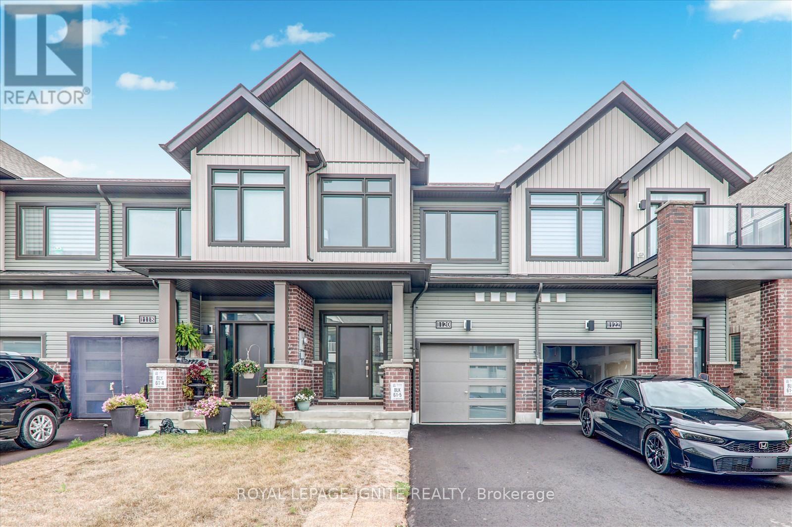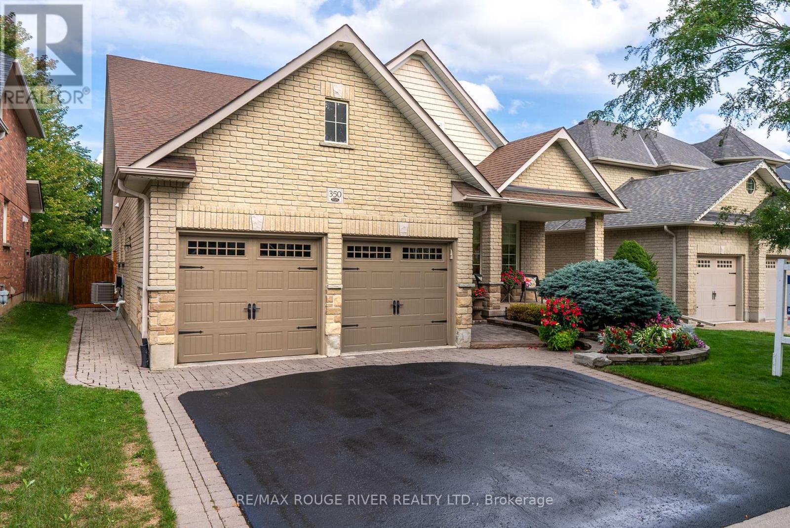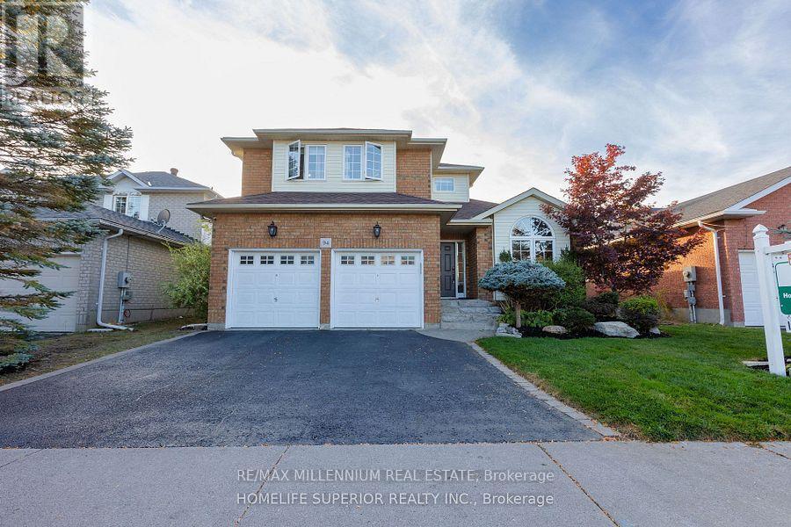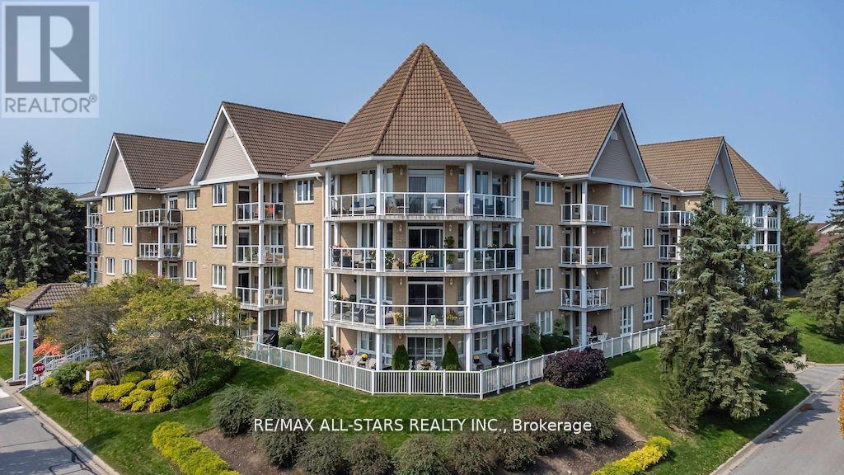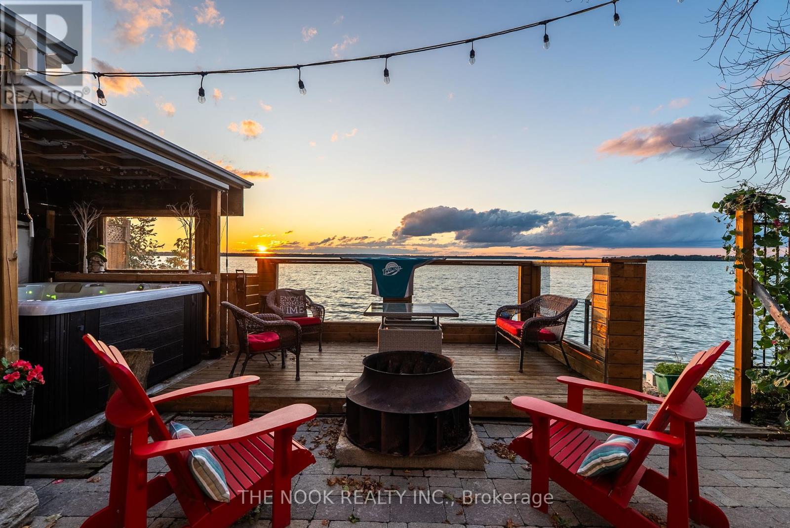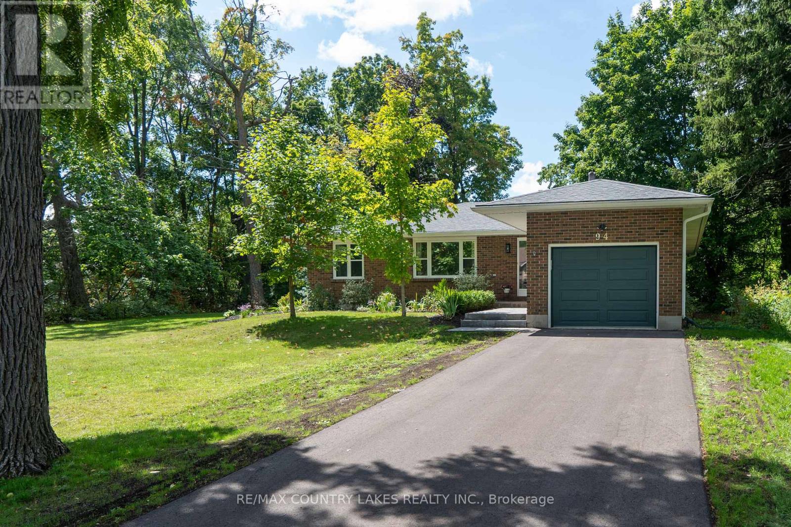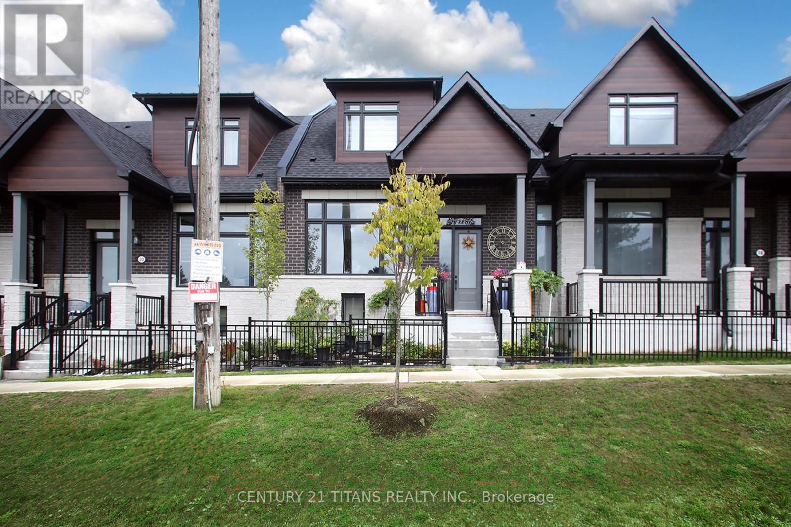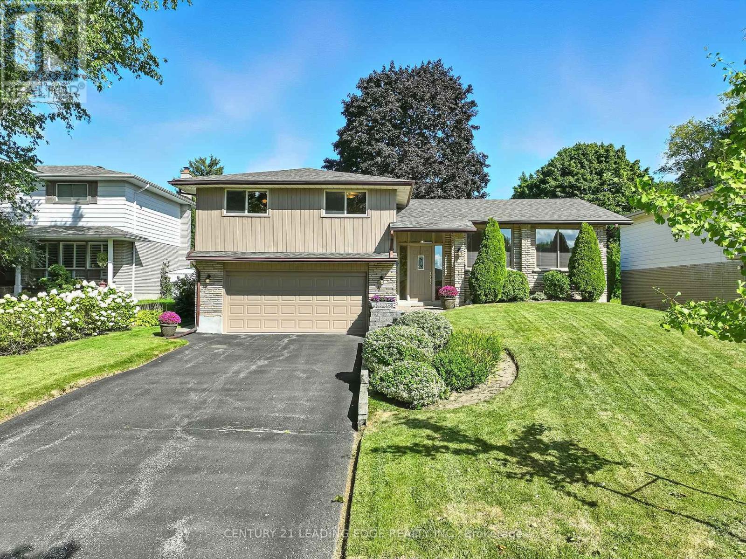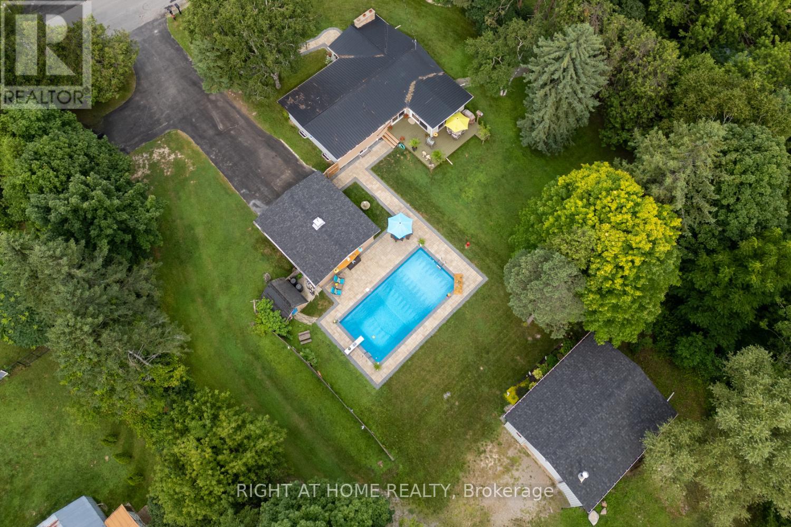
Highlights
Description
- Time on Houseful108 days
- Property typeSingle family
- StyleBungalow
- Median school Score
- Mortgage payment
More than just a home, establish your business, grow your food, Lake Scugog is within minutes' walk to the lake, green space, and easy commute to the 407! More for your money! It's quieter, more peaceful, and a community! 3-bedroom, 2-bathroom Bungalow nestled on 3.13 acres of beautifully manicured, mature trees and private grounds. The kitchen has a large Island with a wood-burning fireplace. This exceptional property features a sunroom overlooking your inviting inground pool, perfect for summer relaxation, a spacious double-car detached garage, and a 24 x 30 workshop ideal for hobbies or projects. Separate entrance to the unspoiled basement, high ceiling and large windows, separate workshop area, laundry, and bathroom. Additional amenities include a barn, a driveshed, and a charming cottage, offering versatile space to suit your lifestyle. Situated in a coveted shoreline residential community with C5 zoning, this unique opportunity supports a home business, blending comfort with functionality. Just a short walk from the lake, enjoy year-round outdoor activities and embrace the best of a waterfront community. Don't miss your chance to own this one-of-a-kind retreat! (id:63267)
Home overview
- Cooling Central air conditioning
- Heat source Natural gas
- Heat type Forced air
- Has pool (y/n) Yes
- Sewer/ septic Septic system
- # total stories 1
- # parking spaces 12
- Has garage (y/n) Yes
- # full baths 1
- # half baths 1
- # total bathrooms 2.0
- # of above grade bedrooms 3
- Has fireplace (y/n) Yes
- Community features School bus
- Subdivision Rural scugog
- Water body name Lake scugog
- Lot size (acres) 0.0
- Listing # E12158521
- Property sub type Single family residence
- Status Active
- Laundry 3.223m X 3.615m
Level: Basement - Laundry 3.277m X 3.701m
Level: Basement - Recreational room / games room 6.817m X 9.467m
Level: Basement - Foyer 1.289m X 2.035m
Level: Main - 2nd bedroom 3.465m X 2.607m
Level: Main - Dining room 5.019m X 1.874m
Level: Main - Primary bedroom 3.481m X 4.114m
Level: Main - Sitting room 2.55m X 3.705m
Level: Main - Kitchen 5.65m X 2.1916m
Level: Main - 3rd bedroom 3.461m X 2.984m
Level: Main
- Listing source url Https://www.realtor.ca/real-estate/28334705/141-platten-boulevard-scugog-rural-scugog
- Listing type identifier Idx

$-3,093
/ Month





