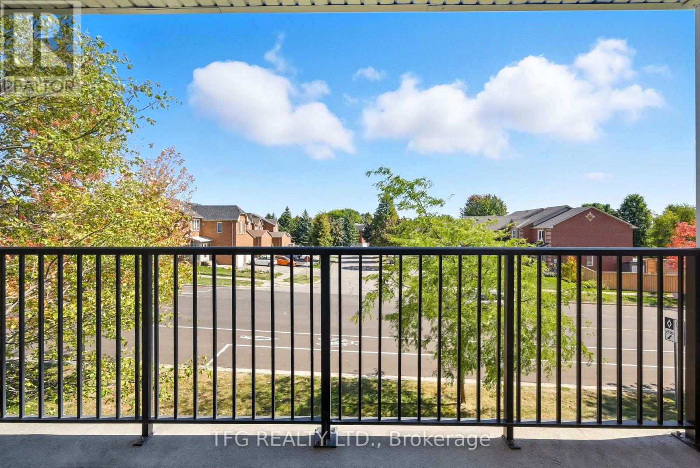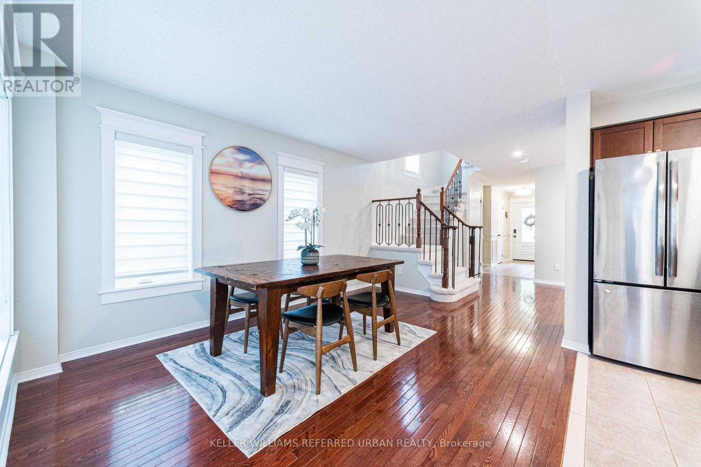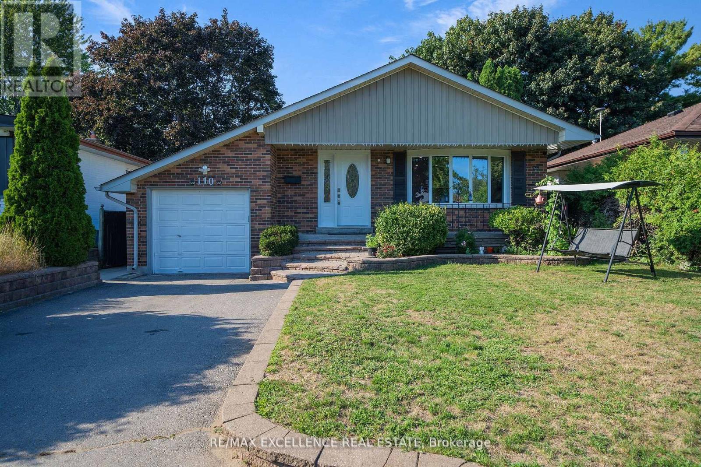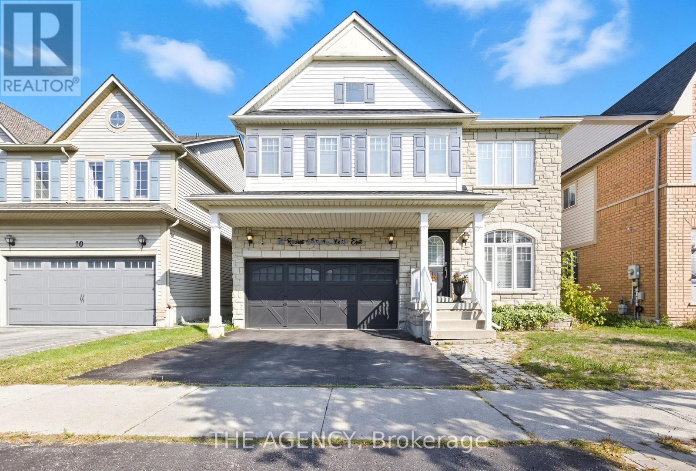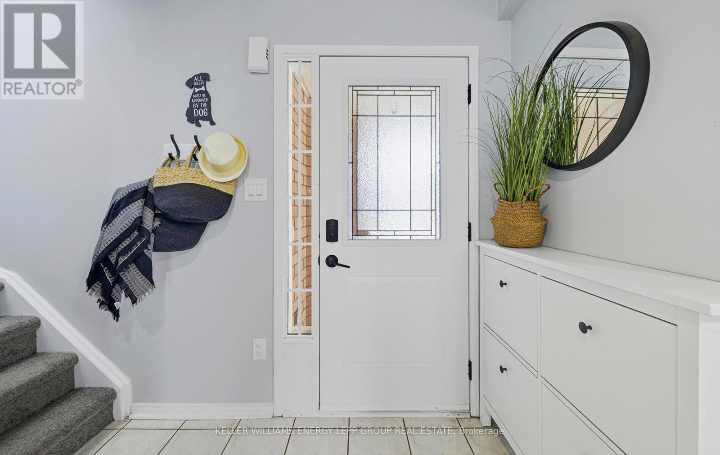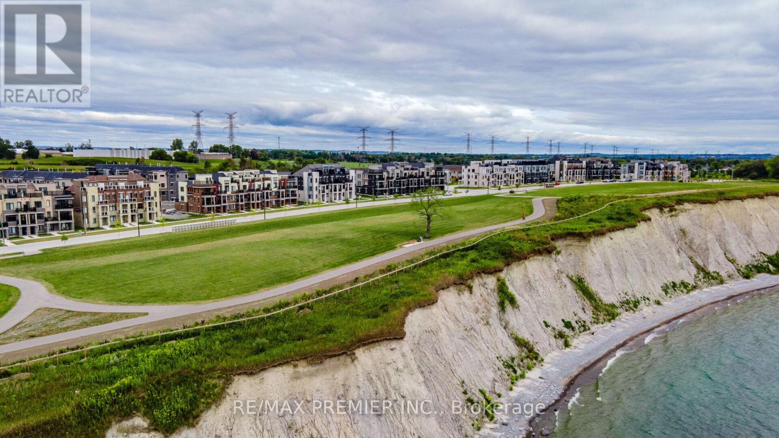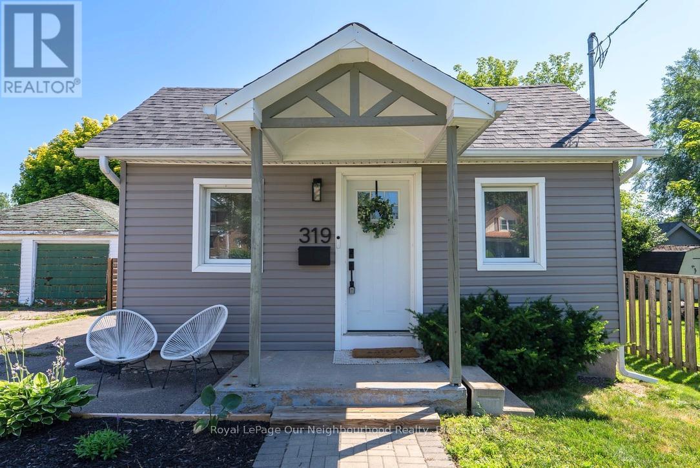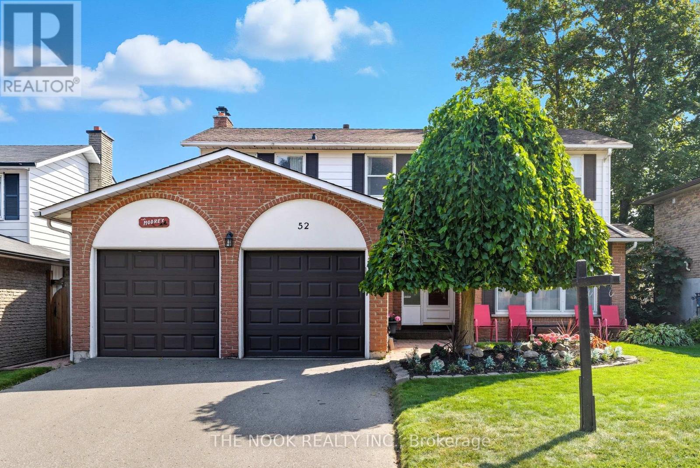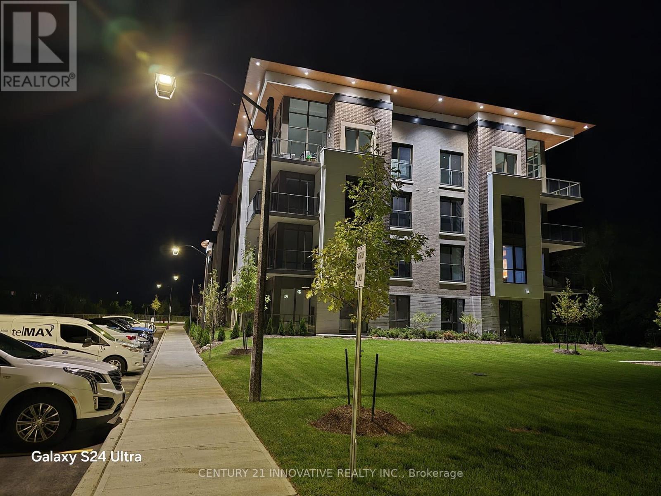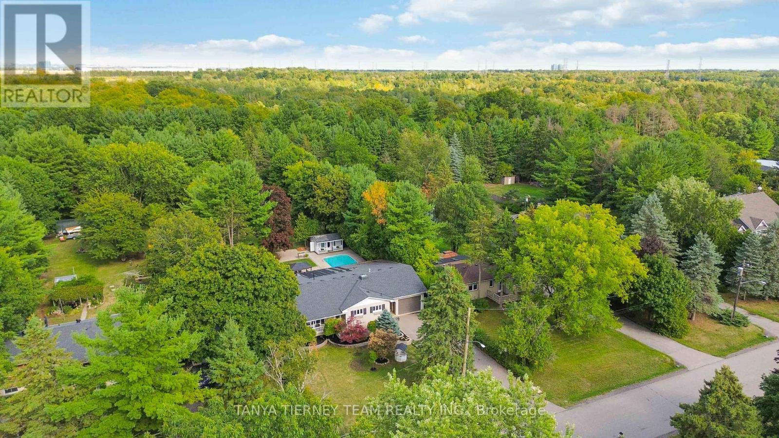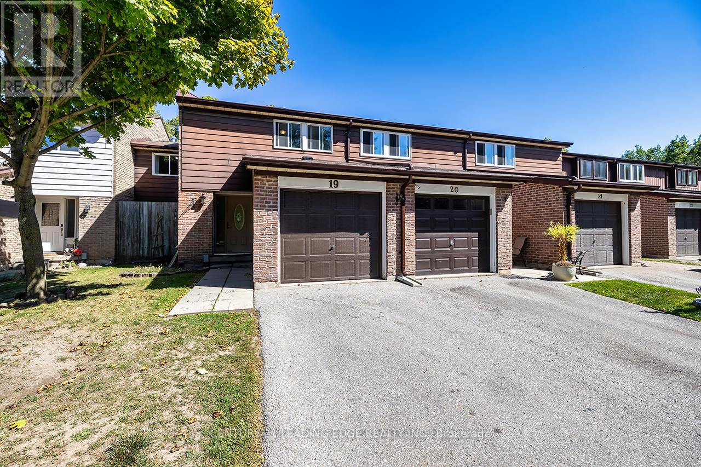- Houseful
- ON
- Scugog
- Blackstock
- 14940 Old Scugog Rd
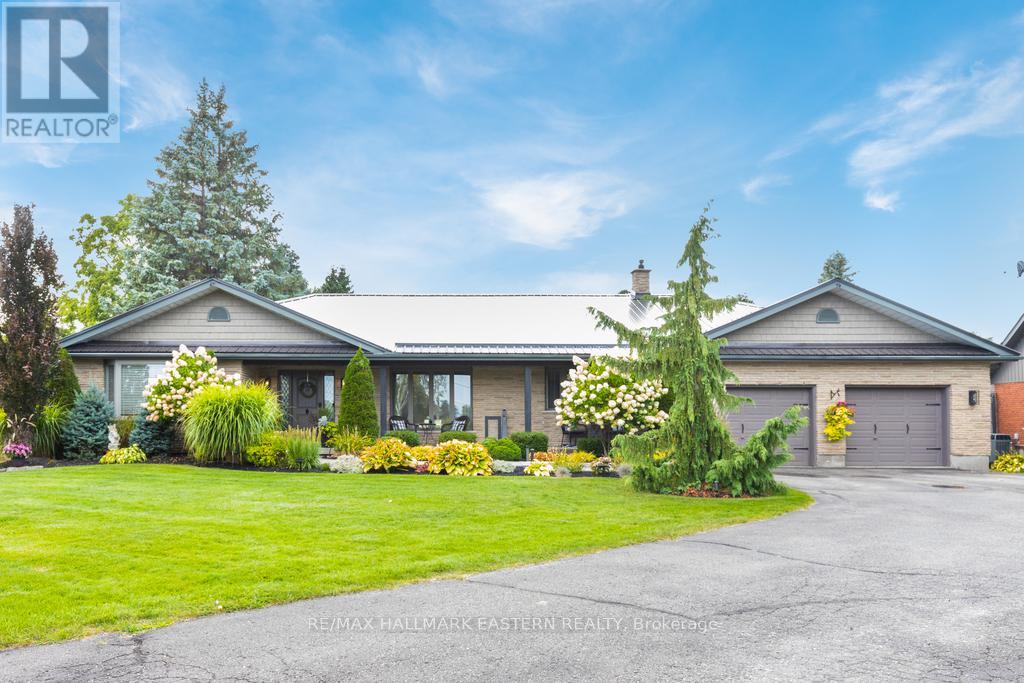
Highlights
Description
- Time on Housefulnew 8 hours
- Property typeSingle family
- StyleBungalow
- Neighbourhood
- Median school Score
- Mortgage payment
Welcome to 14940 Old Scugog Road, where country charm meets modern living. This beautiful home offers more than just a place to live, it's a lifestyle. Here are the top five reasons you'll fall in love: #1. RESORT-LIKE BACKYARD OASIS: situated on a 1 acre lot, Enjoy a heated saltwater pool, hot tub, pergola, and composite decking...perfect for relaxing or entertaining. Manicured gardens, vegetable beds, grapevines, apple trees, a dog run, storage shed, and professional lighting make the backyard feel like a private retreat. Bonus, shed wired with electrical that can double as a workshop! #2. SPACIOUS BUNGALOW LIVING: This 3+1 bedroom, 2,271 above grade sq. ft. bungalow is designed for easy one-level living. An open-concept kitchen, dining, and living area pairs beautifully with a formal dining room and family room. Brazilian cherry hardwood and a gas fireplace add warmth and character. #3. CURB APPEAL: Prepare to impress from the moment guests arrive. With manicured gardens, a charming covered front porch, wired landscape lighting throughout the grounds, and a beautiful interlock walkway ... You will have your guests at 'Hello' #4. IN-LAW SUITE & FLEXIBLE LOWER LEVEL: The lower level offers a one-bedroom in-law suite with sitting area, 3-piece bath, walk-in closet, and kitchenette. Additional space includes a games room with gas fireplace, bar, and a large storage room that could potentially convert into 2 extra bedrooms. High ceilings and luxury vinyl floors make it bright and functional. #5. LOCATION: Privacy & Convenience Set on a quiet lot with quick access to Hwy 7A and the 407, this location balances peace with accessibility. Just 10 minutes to Port Perry, 30 to Durham, & only 1 hr to Toronto. (id:63267)
Home overview
- Cooling Central air conditioning
- Heat source Natural gas
- Heat type Forced air
- Has pool (y/n) Yes
- Sewer/ septic Septic system
- # total stories 1
- # parking spaces 10
- Has garage (y/n) Yes
- # full baths 4
- # total bathrooms 4.0
- # of above grade bedrooms 4
- Has fireplace (y/n) Yes
- Subdivision Blackstock
- Directions 2205605
- Lot size (acres) 0.0
- Listing # E12412308
- Property sub type Single family residence
- Status Active
- Great room 8.78m X 5.07m
Level: Lower - Utility 3.82m X 3.96m
Level: Lower - Other 11.68m X 3.7m
Level: Lower - Den 4.1m X 3.56m
Level: Lower - Bedroom 3.54m X 5.09m
Level: Lower - Recreational room / games room 7.11m X 3.91m
Level: Lower - Bedroom 2.9m X 3.82m
Level: Main - Laundry 2.1m X 3.83m
Level: Main - Living room 5.93m X 4.23m
Level: Main - Kitchen 3.86m X 3.87m
Level: Main - Bedroom 4.32m X 3.79m
Level: Main - Eating area 3.15m X 4.88m
Level: Main - Primary bedroom 4.26m X 6.6m
Level: Main - Dining room 3.43m X 4.79m
Level: Main - Family room 5.39m X 4.88m
Level: Main
- Listing source url Https://www.realtor.ca/real-estate/28881458/14940-old-scugog-road-scugog-blackstock-blackstock
- Listing type identifier Idx

$-4,000
/ Month

