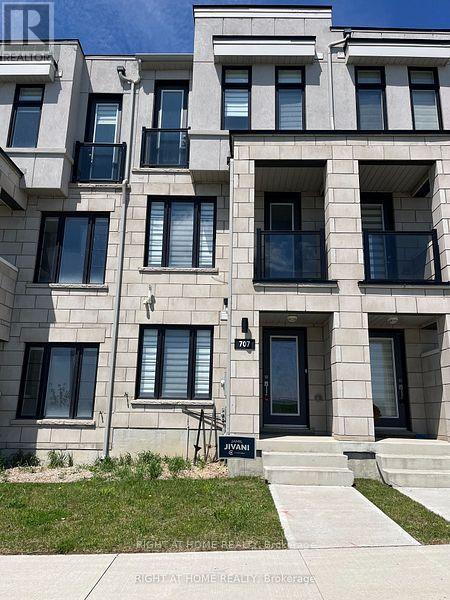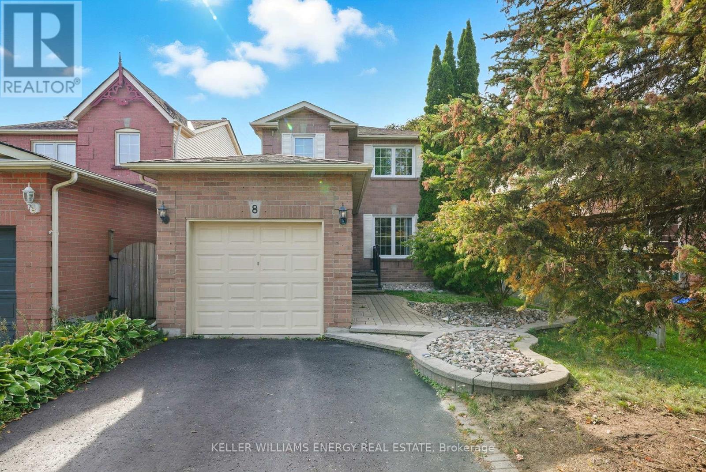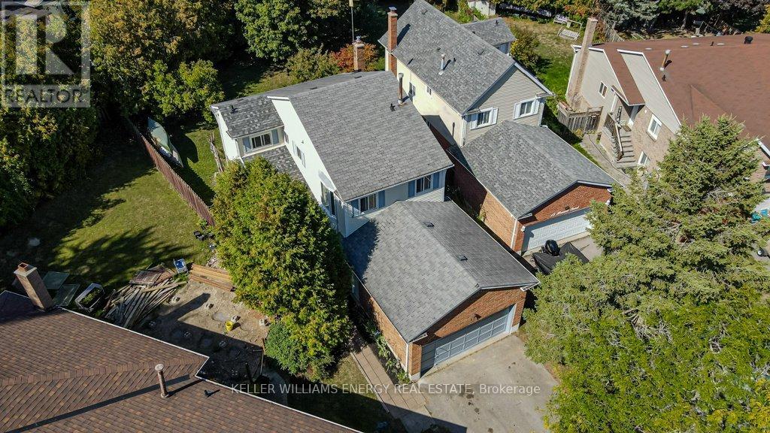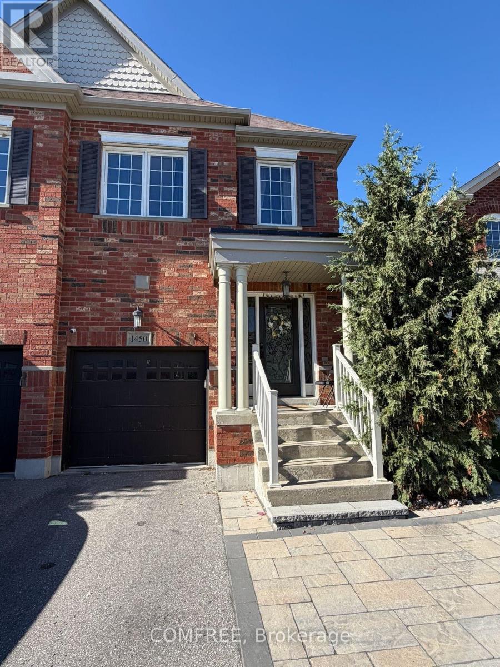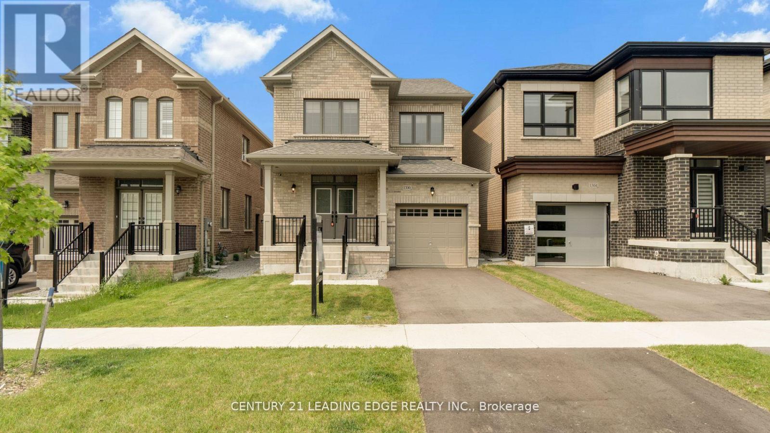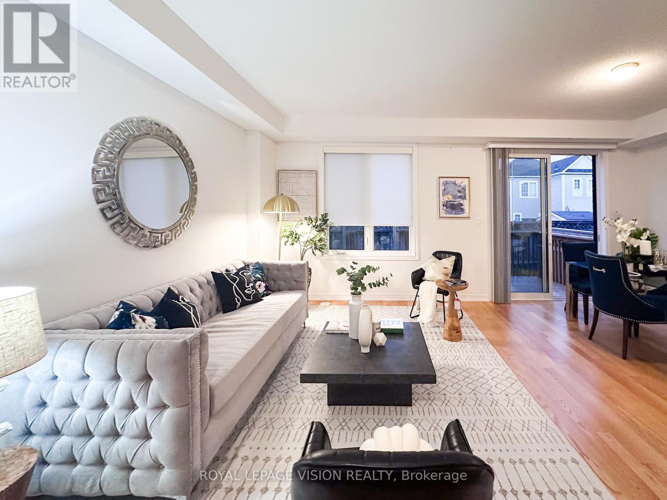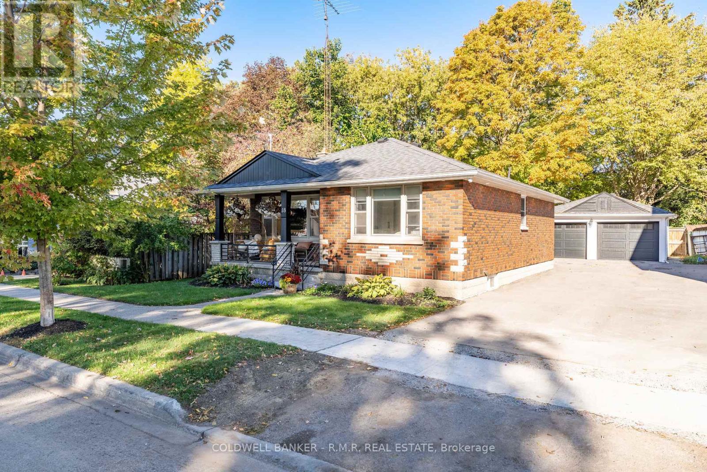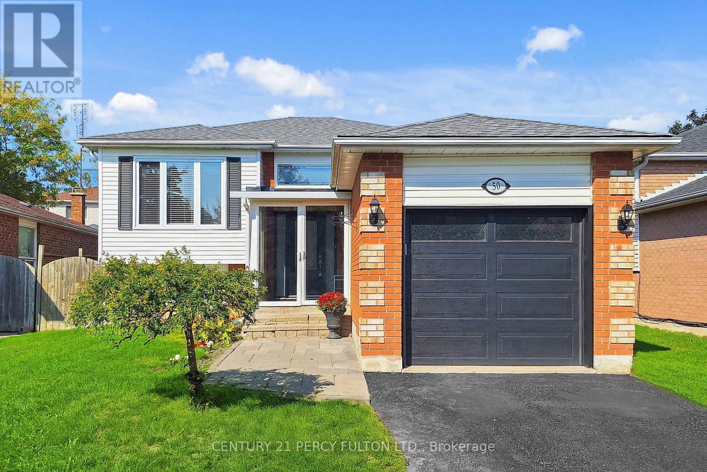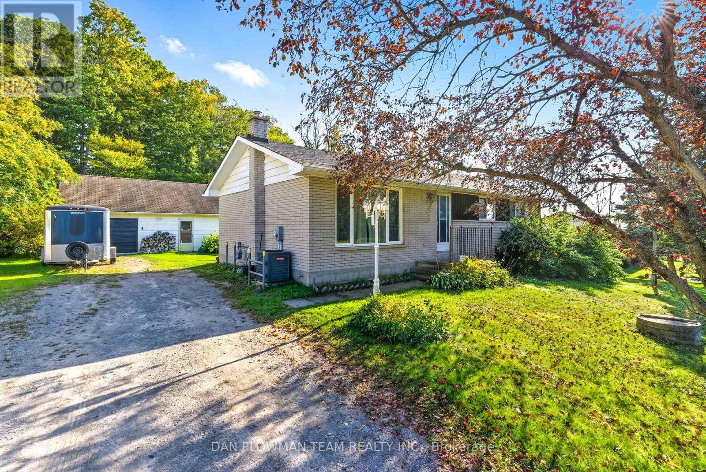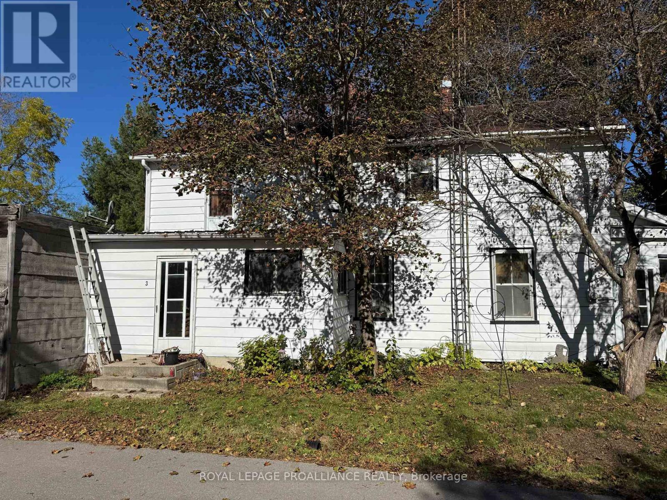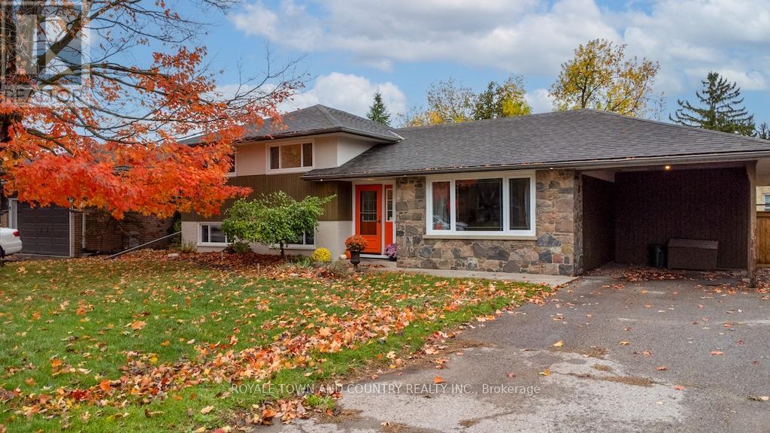- Houseful
- ON
- Scugog
- Blackstock
- 22 Sunrise Dr
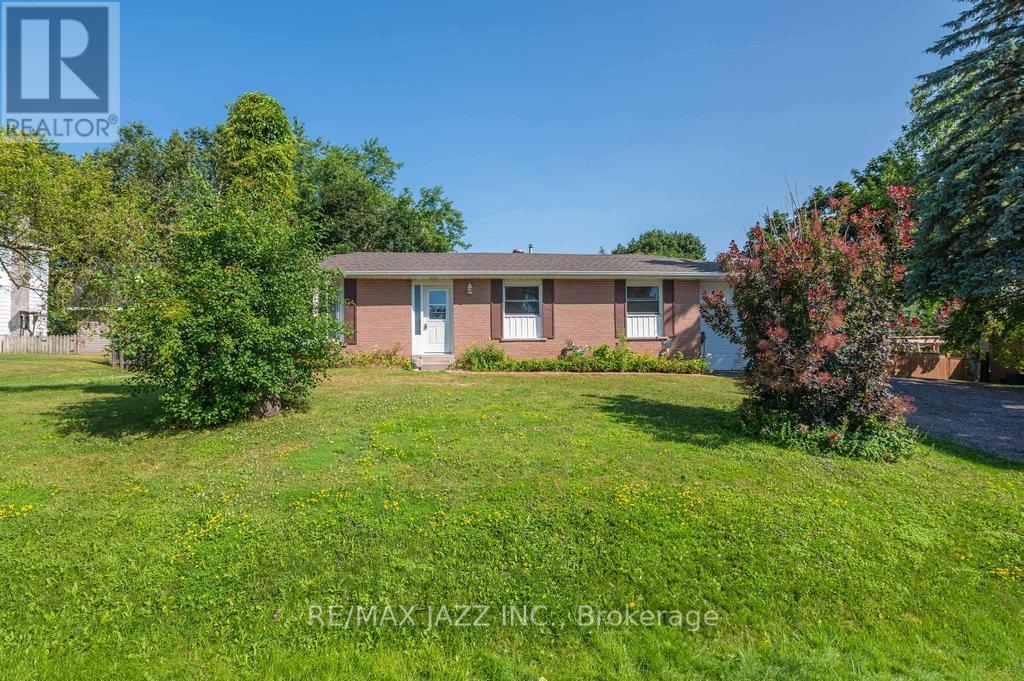
Highlights
Description
- Time on Houseful96 days
- Property typeSingle family
- StyleBungalow
- Neighbourhood
- Median school Score
- Mortgage payment
Welcome to this Very Well Maintained Bungalow with Garage Situated on a Deep Lot in the Village of Blackstock. 4 Bedrooms Allow Room For The Whole Family, Including A Finished Basement. Very Bright Sunlit Home W/Bay window in Living Room & Large Windows Throughout. Open Concept Spacious Main Level With Large Eat-In Kitchen Plus a Bright And Sunny Sunroom That Faces Backyard. Finished Lower Level w Rec Room, Bar Area, Fireplace, 4th BR, 3 pc bath, Laundry, and Storage. The Property Is Large And Fully Fenced In with a Tranquil Setting, only Minutes from Port Perry! Step out into your Massive Back yard with Ample Room for Gardens, Surrounded by Trees Creating the Perfect Space for Relaxing & Privacy on Your Deck. Paved driveway for 6+ vehicles. Excellent Family Home Perfect For Country Living & Commuting! Walking Distance To Schools, Neighbourhood Parks And Community Centre. (id:63267)
Home overview
- Cooling Central air conditioning
- Heat source Natural gas
- Heat type Forced air
- Sewer/ septic Septic system
- # total stories 1
- Fencing Fully fenced, fenced yard
- # parking spaces 7
- Has garage (y/n) Yes
- # full baths 2
- # total bathrooms 2.0
- # of above grade bedrooms 4
- Flooring Laminate
- Community features Community centre, school bus
- Subdivision Blackstock
- Directions 2176546
- Lot size (acres) 0.0
- Listing # E12290964
- Property sub type Single family residence
- Status Active
- Recreational room / games room 7m X 6.85m
Level: Lower - Utility 2.87m X 7.34m
Level: Lower - 4th bedroom 3m X 3m
Level: Lower - Primary bedroom 4.02m X 3.4m
Level: Main - 3rd bedroom 3.2m X 2.69m
Level: Main - Family room 3.6m X 5.48m
Level: Main - 2nd bedroom 3.45m X 3.66m
Level: Main - Kitchen 4.4m X 3.4m
Level: Main - Dining room 3.4m X 2.5m
Level: Main
- Listing source url Https://www.realtor.ca/real-estate/28618289/22-sunrise-drive-scugog-blackstock-blackstock
- Listing type identifier Idx

$-1,997
/ Month

