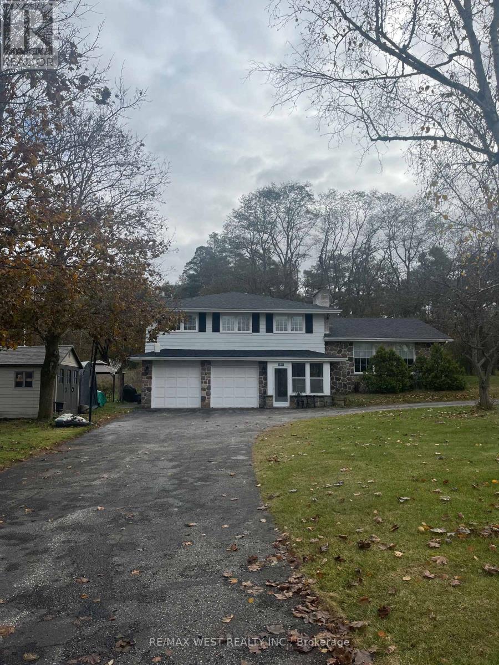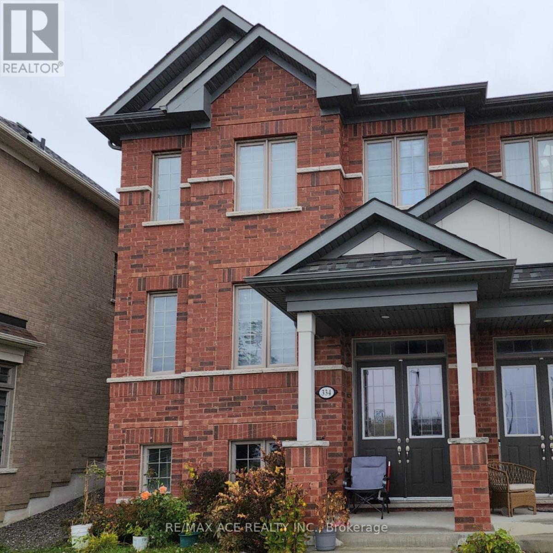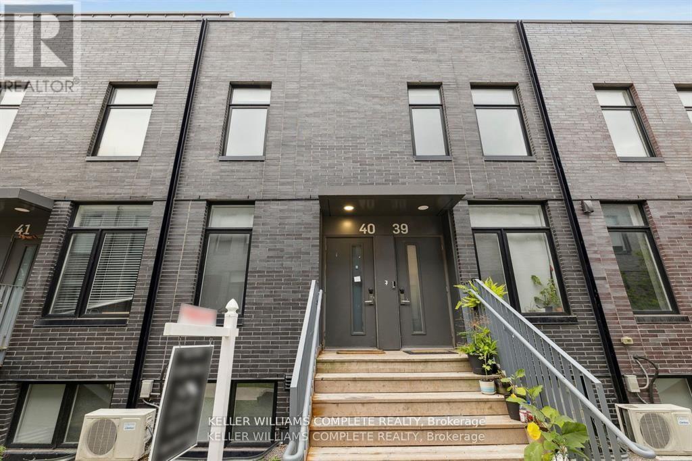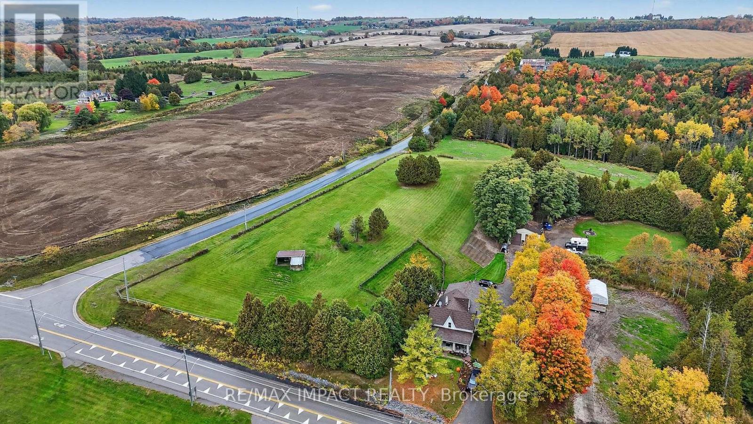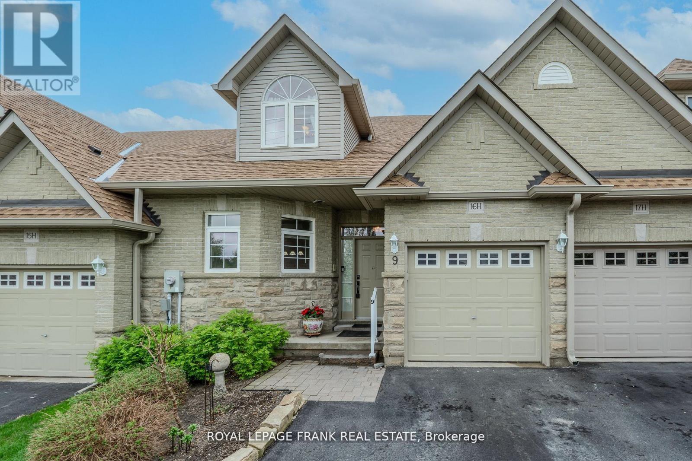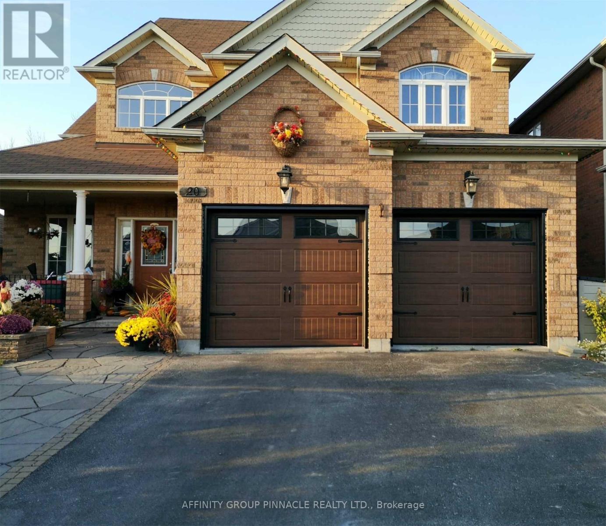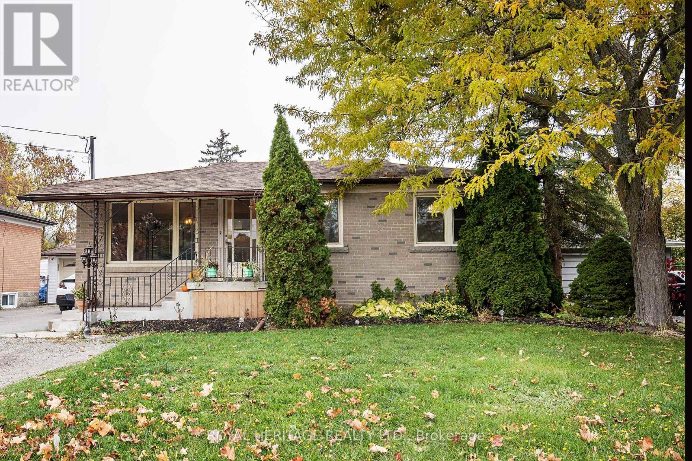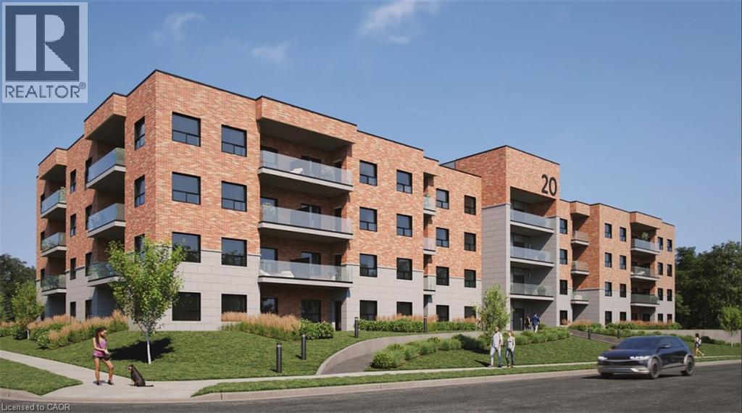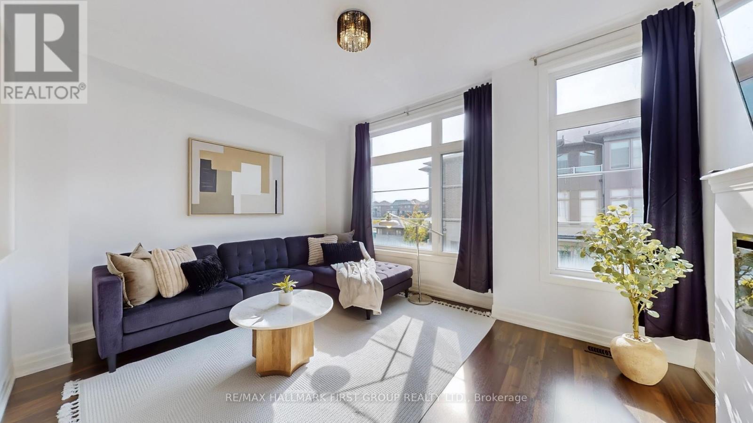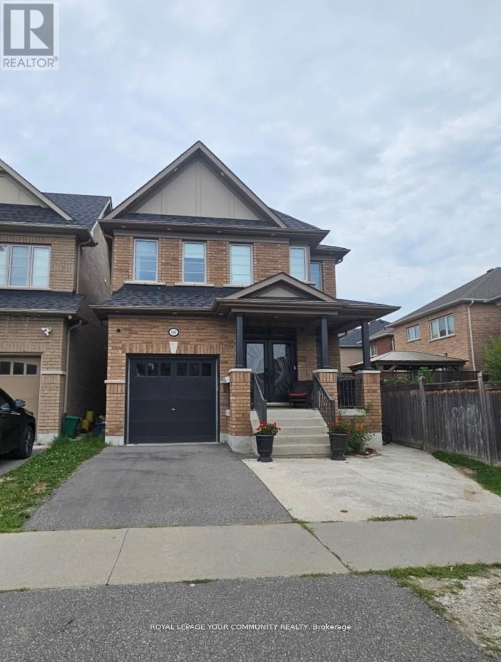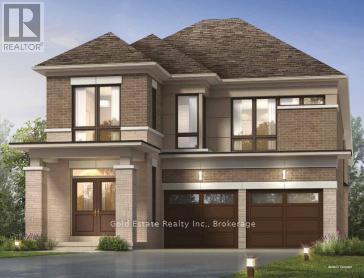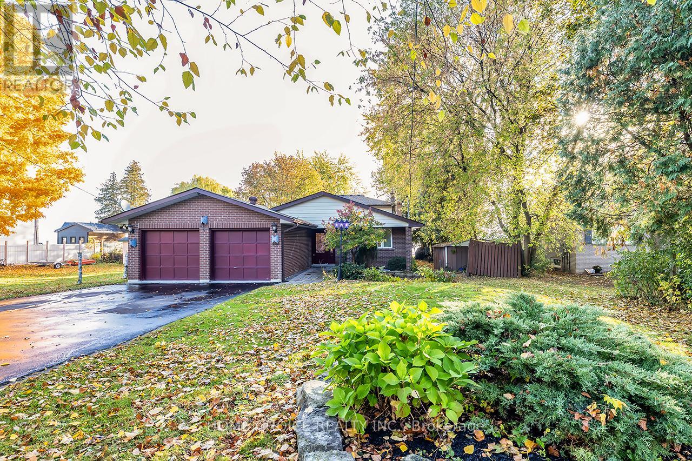
Highlights
Description
- Time on Houseful10 days
- Property typeSingle family
- Median school Score
- Mortgage payment
Dreaming of Waterfront Living? This Spacious Lakeview Home Could Be Yours!Welcome to this beautiful open-concept home with stunning lake views from the living room, dining area, and kitchen. Nestled on a generous 65' x 200' lot, this home offers the perfect balance of space, privacy, and convenience.Highlights include:Gourmet kitchen with a center island featuring a Jenn-Air stove, second sink, wine rack, and breakfast bar. Ceramic flooring and backsplash add style and durability-perfect for entertaining.Open dining room with a cozy gas fireplace and gleaming hardwood floors-ideal for family gatherings.Spacious living room with a high-efficiency wood stove, built-in bar, and walk-out to a private deck with serene lake views.Primary bedroom retreat with hardwood flooring, double closet, and walk-out to a private balcony overlooking the water.Main floor office with high-speed fibre-optic internet-perfect for remote work.Main floor laundry. mudroom with direct access to the double-car garage.Driveway accommodates up to 6 vehicles.Wired for a portable generator for peace of mind.Additional features include central air, dock, and garage door opener.Enjoy outdoor living on the private deck, just steps from the lake, or take a short drive into town for shopping, dining, the marina, library, schools, and parks.Located in a great neighbourhood, this home offers both the tranquility of waterfront living and the convenience of nearby amenities. (id:63267)
Home overview
- Cooling Central air conditioning
- Heat source Propane
- Heat type Forced air
- Sewer/ septic Septic system
- # parking spaces 8
- Has garage (y/n) Yes
- # full baths 2
- # total bathrooms 2.0
- # of above grade bedrooms 3
- Flooring Ceramic, hardwood
- Has fireplace (y/n) Yes
- Subdivision Rural scugog
- View Direct water view
- Water body name Lake scugog
- Lot size (acres) 0.0
- Listing # E12477756
- Property sub type Single family residence
- Status Active
- 2nd bedroom 3.87m X 3.11m
Level: 2nd - Primary bedroom 7.22m X 3.49m
Level: 2nd - 3rd bedroom 3.65m X 3.2m
Level: 2nd - Living room 7.24m X 5.91m
Level: Main - Laundry 3.69m X 2.1m
Level: Main - Kitchen 5.57m X 3.84m
Level: Main - Office 3.43m X 2.91m
Level: Main - Family room 4.98m X 4.27m
Level: Main - Mudroom 3.56m X 2.16m
Level: Main - Dining room 5.11m X 3.77m
Level: Main - Foyer 7.91m X 1.83m
Level: Main
- Listing source url Https://www.realtor.ca/real-estate/29023279/275-aldred-drive-scugog-rural-scugog
- Listing type identifier Idx

$-3,200
/ Month

