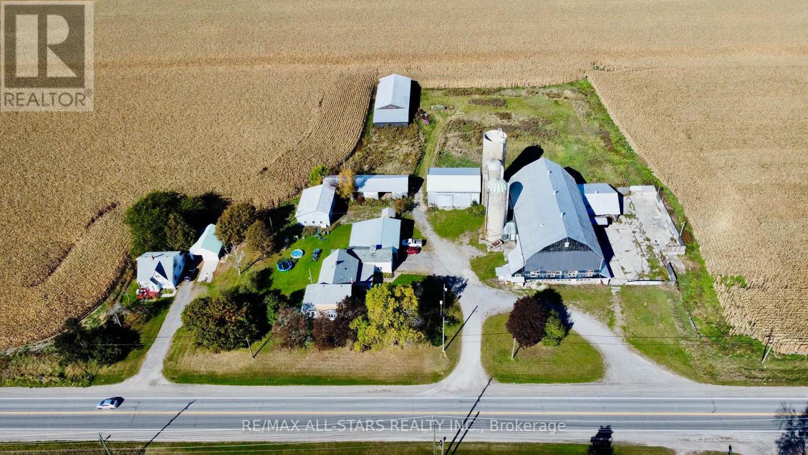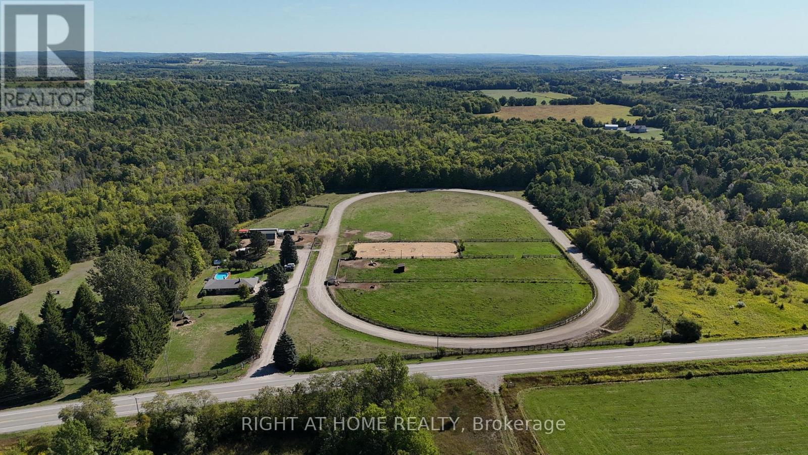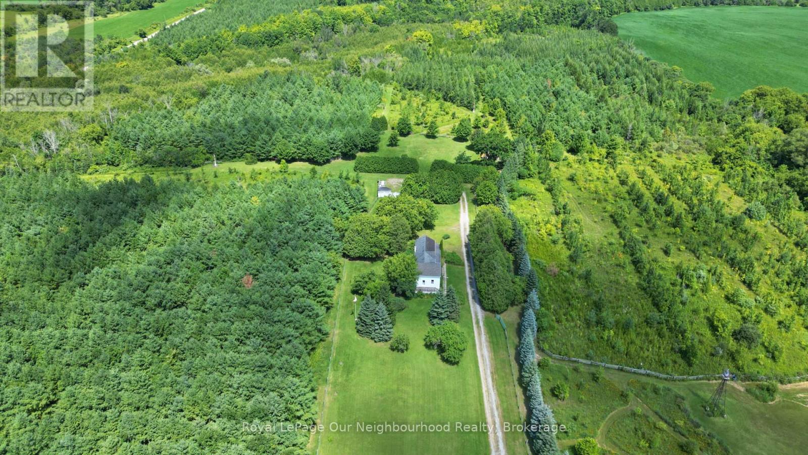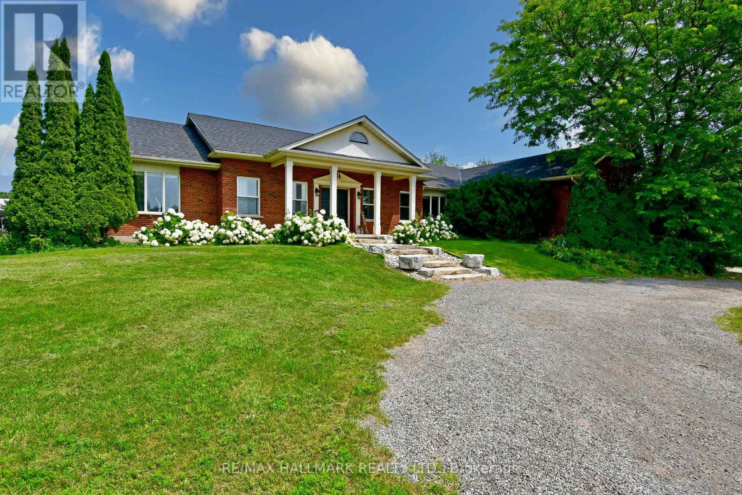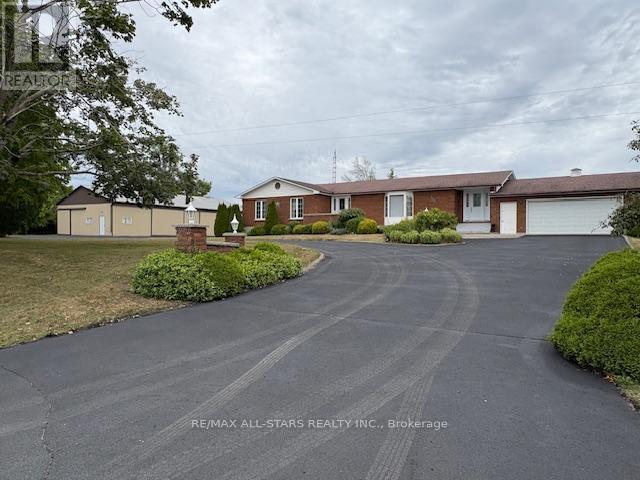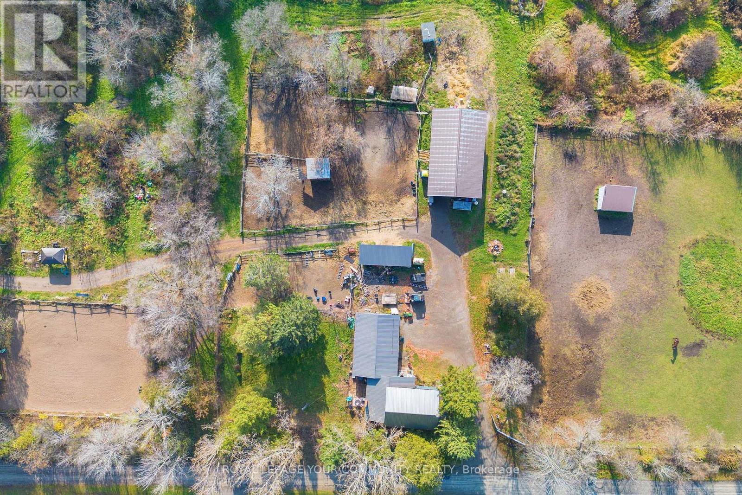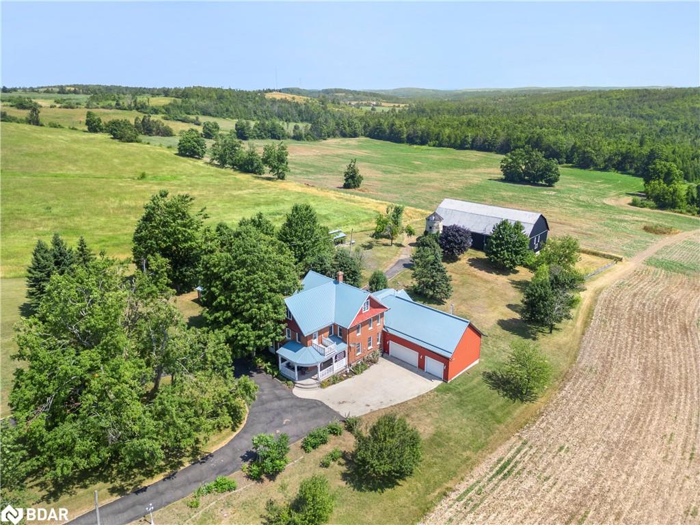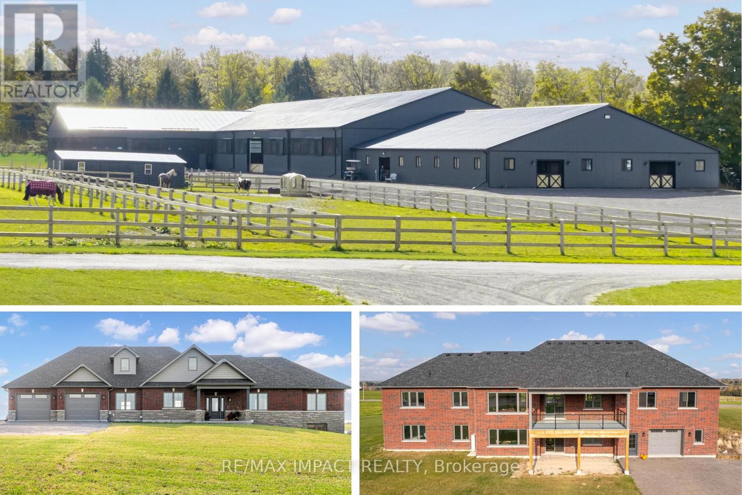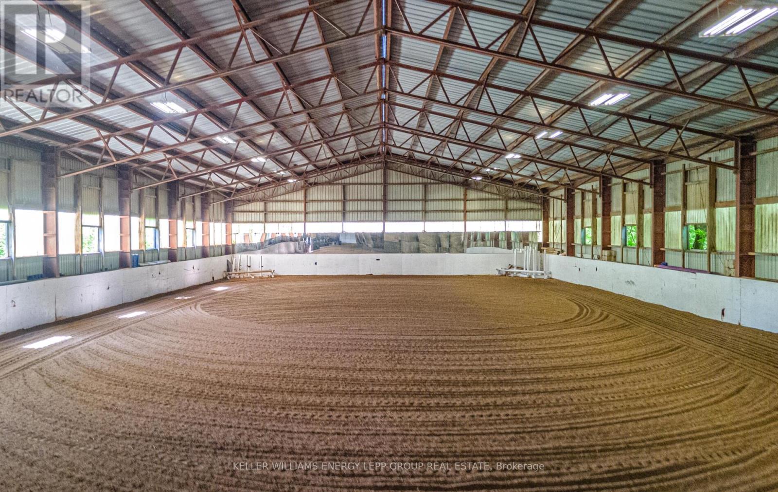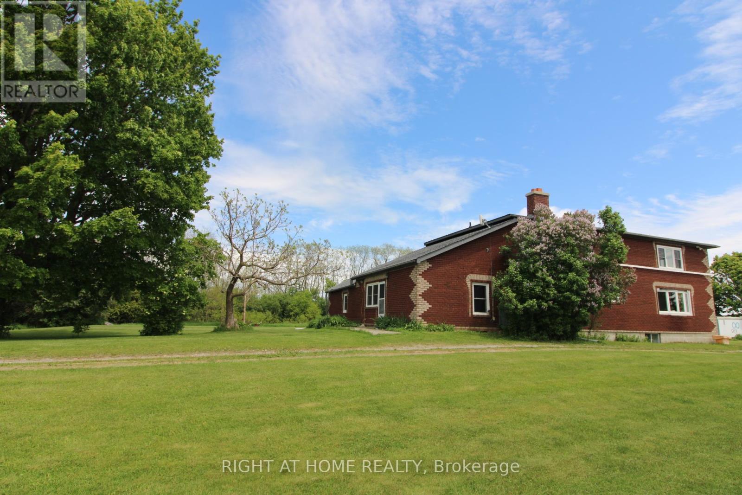
Highlights
Description
- Time on Houseful95 days
- Property typeAgriculture
- Median school Score
- Mortgage payment
Imagine falling asleep to the sound of crickets and the tranquility of living on a farm. Leave the hustle bustle of the city now and start living the good life on this beautiful 77 acre farm that has 57 acres of workable land that is presently leased out to a local farmer. The other 20 acres include a small pond with a brook feeding it. This property boasts a completely separate 2 bedroom in law suite with separate electrical panel, eat in kithcen and living room, a partially insulated 40x60 shop that could easily be converted to a chicken coop, a bank barn, 4 bedrooms with an ensuite off the master bedroom, large eat in kitchen, spacious living room with a bow window overlooking the hilltop views. With a new shingled roof in 2024, a new drilled well in 2024, and new windows in2023, this property is move in ready. With the potential of $65000 per year income or simply use it as a multi-generation home, there is a lot of value in this property. The unfinished basement could be finished into a more living area even as another in law suite. It is situated on a school bus route,15 minutes to all amenities in Port Perry, 25 minutes hwy 407 and Bowmanville, 35 minutes to Oshawa, and 35 Minutes to Peterborough. DON'T MISS THIS ONE (id:55581)
Home overview
- Heat source Oil
- Heat type Forced air
- Sewer/ septic Septic system
- # total stories 2
- # parking spaces 14
- Has garage (y/n) Yes
- # full baths 4
- # total bathrooms 4.0
- # of above grade bedrooms 6
- Community features School bus
- Subdivision Rural scugog
- Lot size (acres) 0.0
- Listing # E12189273
- Property sub type Agriculture
- Status Active
- 4th bedroom 3.02m X 4.16m
Level: 2nd - Primary bedroom 4.37m X 5.7m
Level: 2nd - 3rd bedroom 3.48m X 3.93m
Level: 2nd - 2nd bedroom 3.47m X 4.17m
Level: 2nd - Laundry 2.18m X 3.02m
Level: Ground - Bedroom 3.4m X 5.2m
Level: Ground - Dining room 3.01m X 3.42m
Level: Ground - Living room 4.1m X 4.66m
Level: Ground - Kitchen 3.59m X 6.82m
Level: Ground - Bedroom 2.72m X 3.84m
Level: Ground - Living room 3.45m X 6.42m
Level: Ground - Kitchen 2.95m X 5.3m
Level: Ground
- Listing source url Https://www.realtor.ca/real-estate/28401001/4320-edgerton-road-scugog-rural-scugog
- Listing type identifier Idx

$-4,133
/ Month

