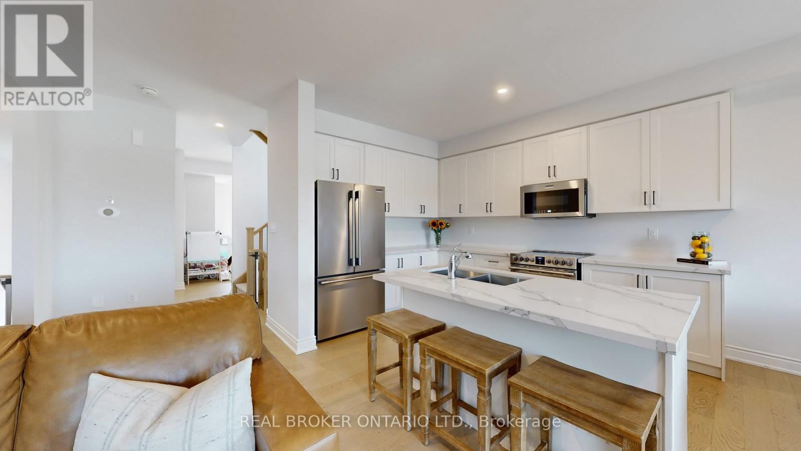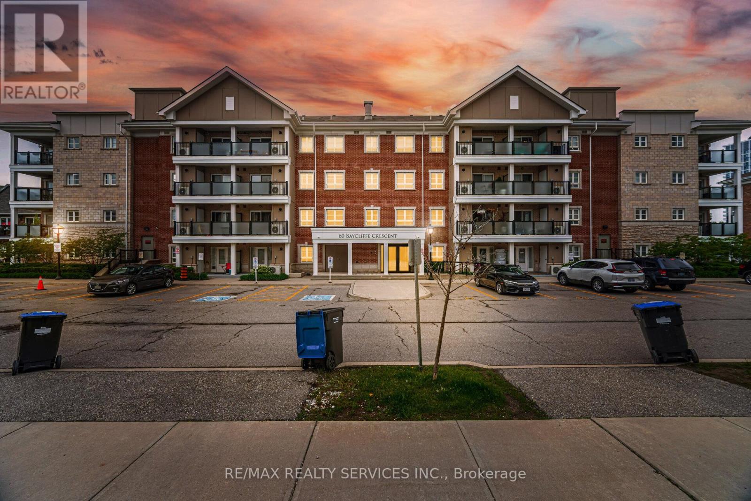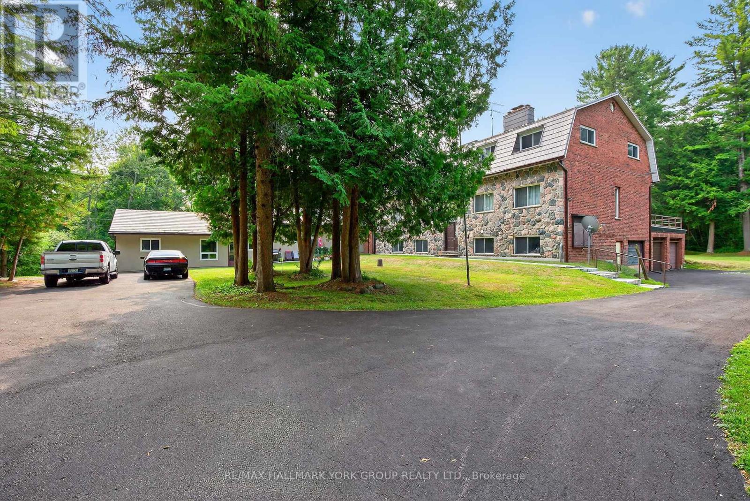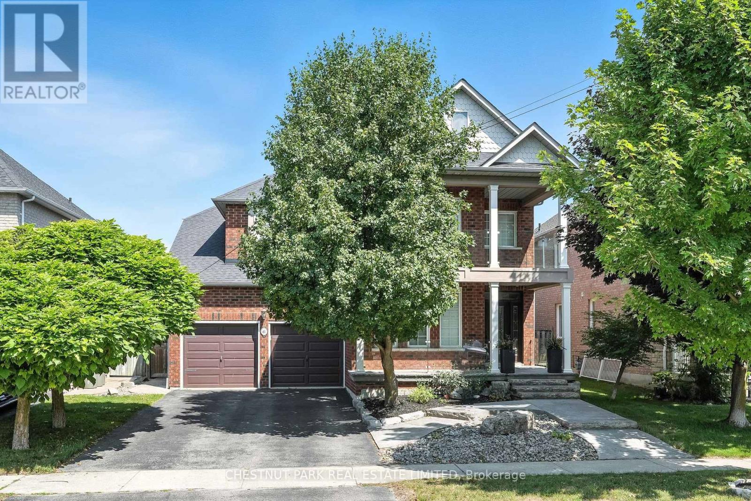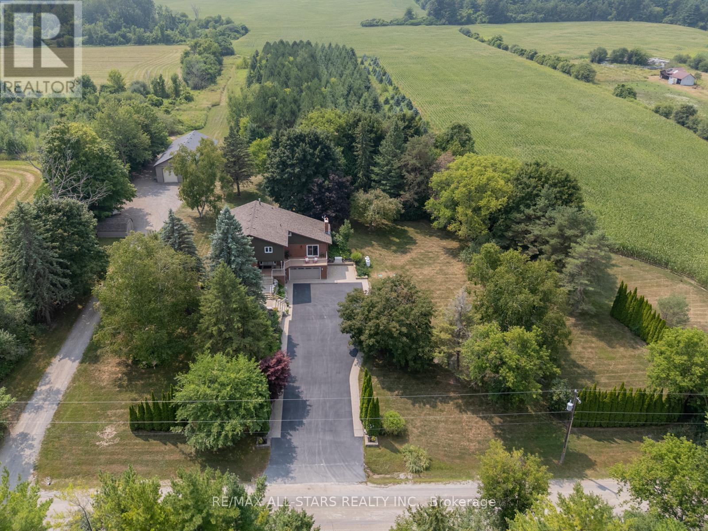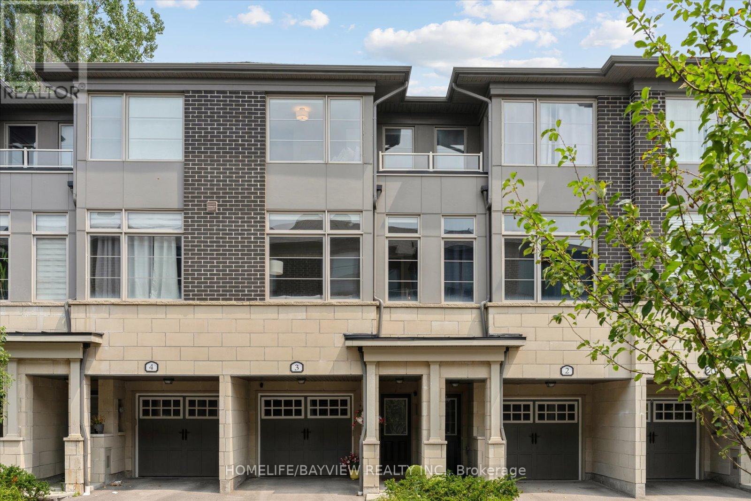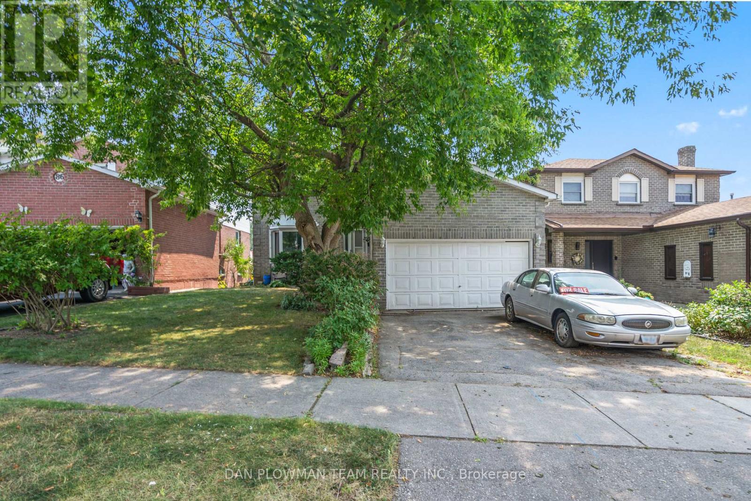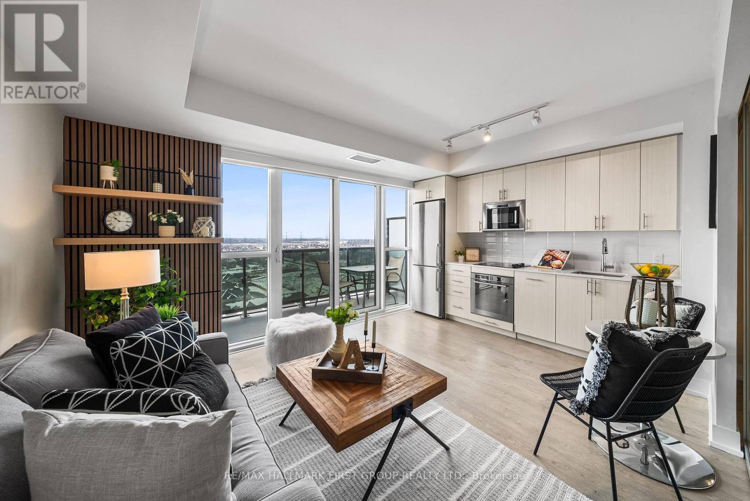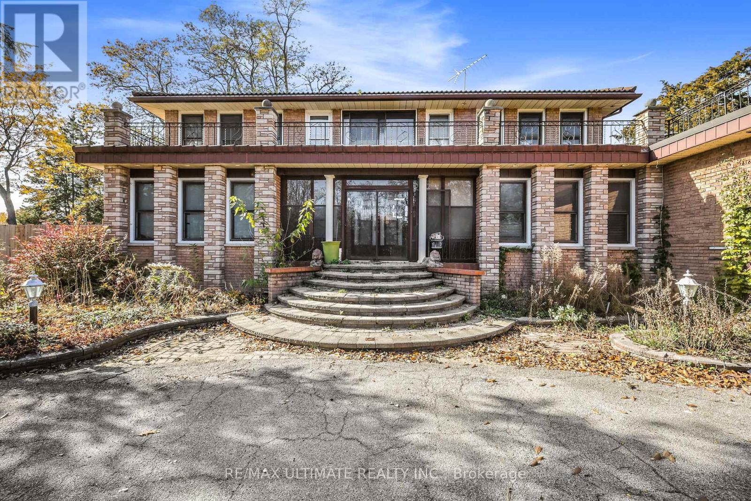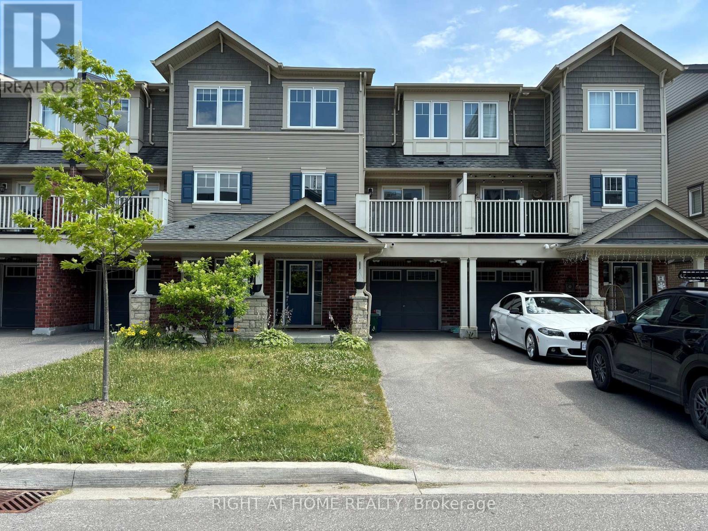- Houseful
- ON
- Scugog
- Port Perry
- 44 Brandon Rd
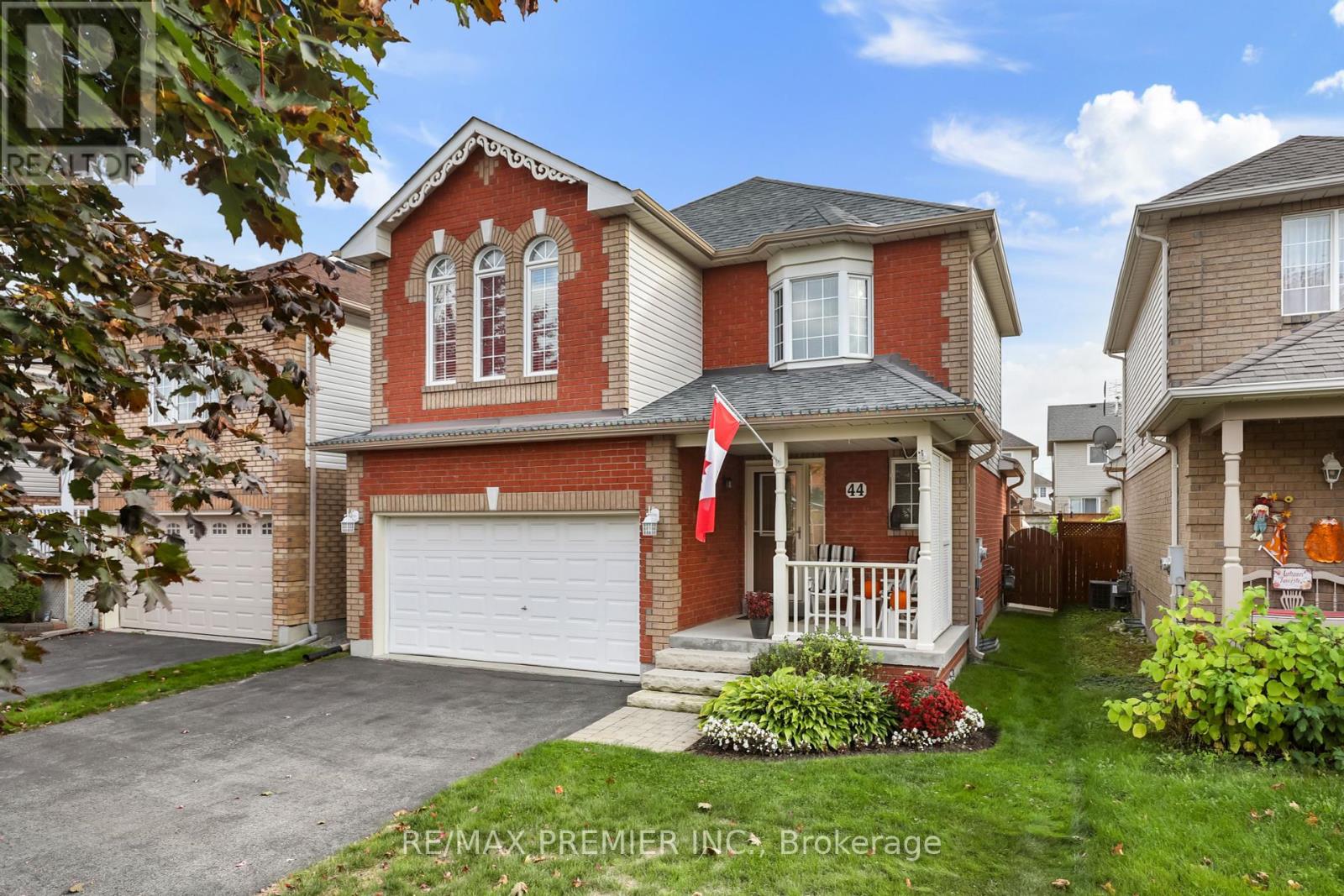
Highlights
This home is
10%
Time on Houseful
8 hours
School rated
6/10
Scugog
-4.77%
Description
- Time on Housefulnew 8 hours
- Property typeSingle family
- Neighbourhood
- Median school Score
- Mortgage payment
Welcome home to this beautifully maintained 3-bedroom, 3-bath home in one of Port Perry's most desirable family-friendly neighbourhoods. Featuring hardwood floors throughout, an upgraded kitchen with granite counters, solid wood cabinetry, and renovated baths with quality finishes, this home blends comfort with timeless style. The bright, south-facing backyard is perfect for enjoying all-day sunshine and outdoor entertaining. Conveniently located within walking distance to parks, trails, and the charming shops, restaurants, amenities of downtown Port Perry. Ideal for commuters just 15 minutes to the 407. (id:63267)
Home overview
Amenities / Utilities
- Cooling Central air conditioning
- Heat source Natural gas
- Heat type Forced air
- Sewer/ septic Sanitary sewer
Exterior
- # total stories 2
- Fencing Fenced yard
- # parking spaces 3
- Has garage (y/n) Yes
Interior
- # full baths 1
- # half baths 2
- # total bathrooms 3.0
- # of above grade bedrooms 3
- Flooring Hardwood, laminate
Location
- Community features Community centre, school bus
- Subdivision Port perry
- Directions 1406260
Lot/ Land Details
- Lot desc Landscaped
Overview
- Lot size (acres) 0.0
- Listing # E12463513
- Property sub type Single family residence
- Status Active
Rooms Information
metric
- Primary bedroom 3.8m X 3.7m
Level: 2nd - 3rd bedroom 3.03m X 2.4m
Level: 2nd - 2nd bedroom 3.05m X 2.8m
Level: 2nd - Laundry 2.5m X 1.8m
Level: Basement - Recreational room / games room 5.56m X 6.9m
Level: Basement - Dining room 3.5m X 2.73m
Level: Main - Living room 5.2m X 4.38m
Level: Main - Kitchen 3.3m X 2.44m
Level: Main
SOA_HOUSEKEEPING_ATTRS
- Listing source url Https://www.realtor.ca/real-estate/28992081/44-brandon-road-scugog-port-perry-port-perry
- Listing type identifier Idx
The Home Overview listing data and Property Description above are provided by the Canadian Real Estate Association (CREA). All other information is provided by Houseful and its affiliates.

Lock your rate with RBC pre-approval
Mortgage rate is for illustrative purposes only. Please check RBC.com/mortgages for the current mortgage rates
$-2,000
/ Month25 Years fixed, 20% down payment, % interest
$
$
$
%
$
%

Schedule a viewing
No obligation or purchase necessary, cancel at any time

