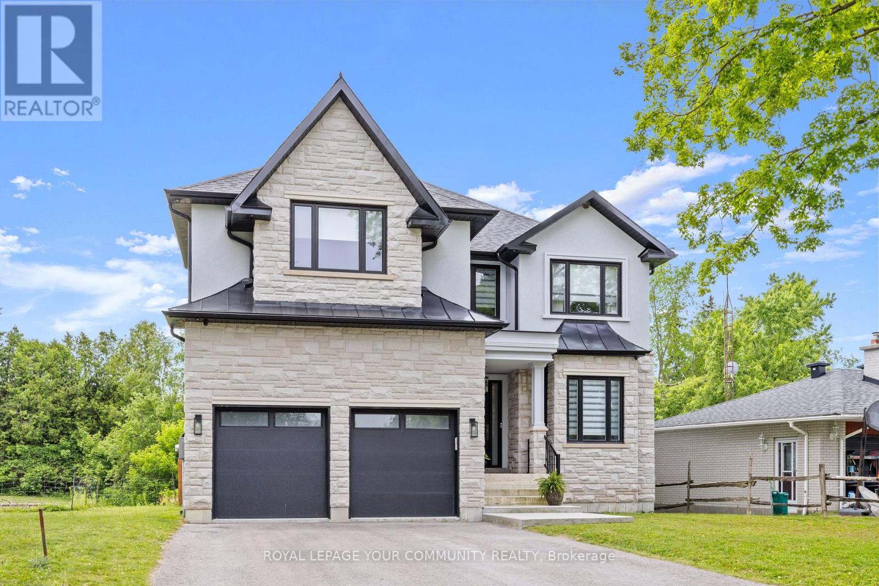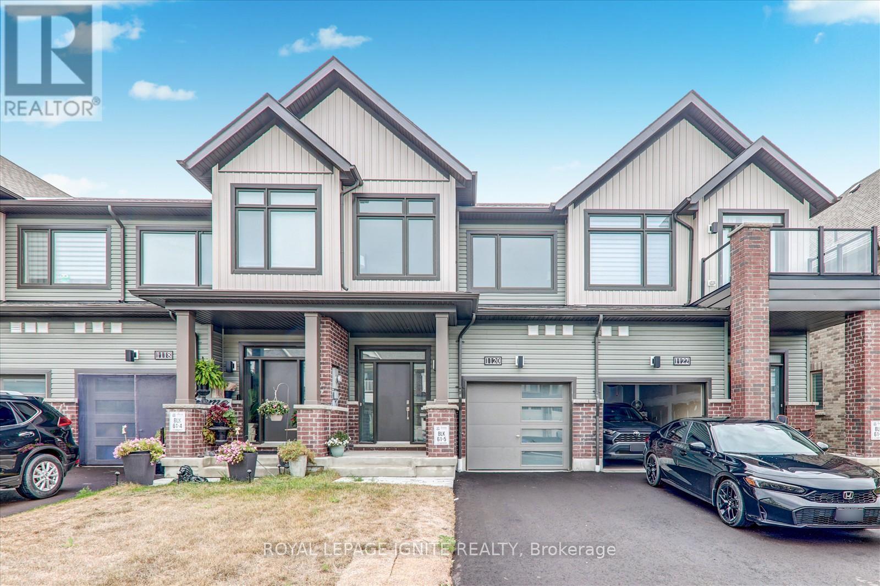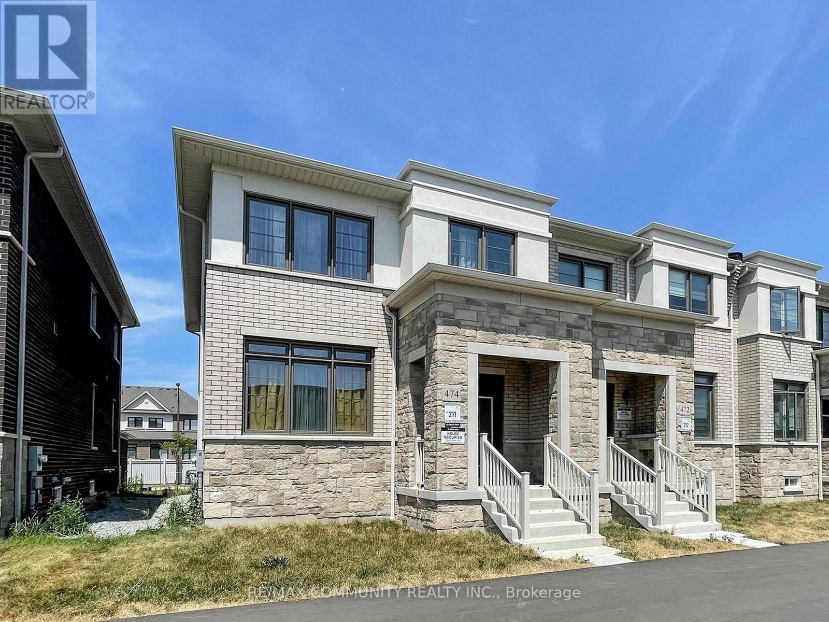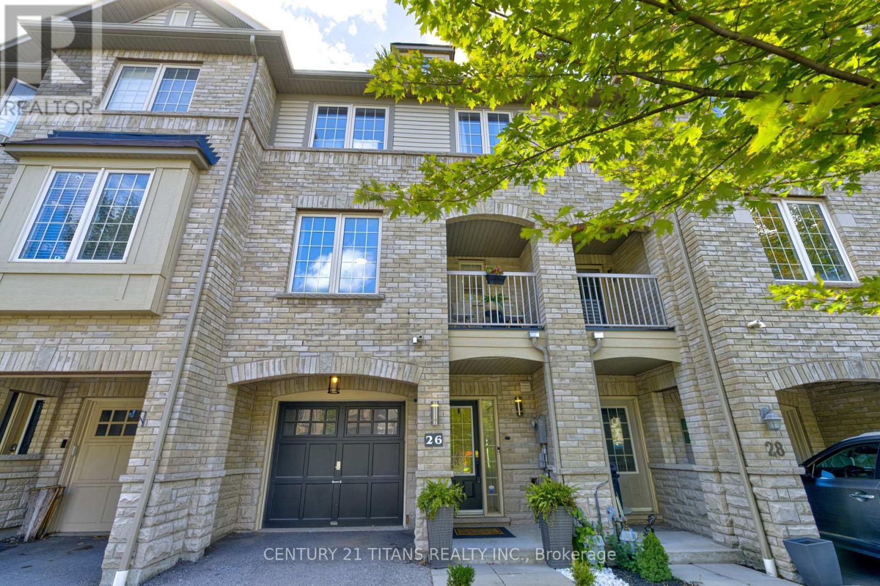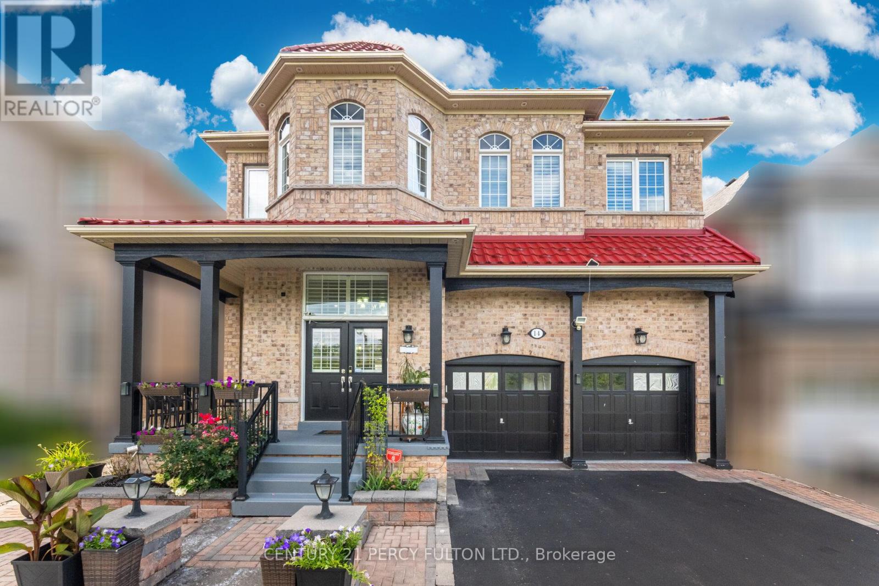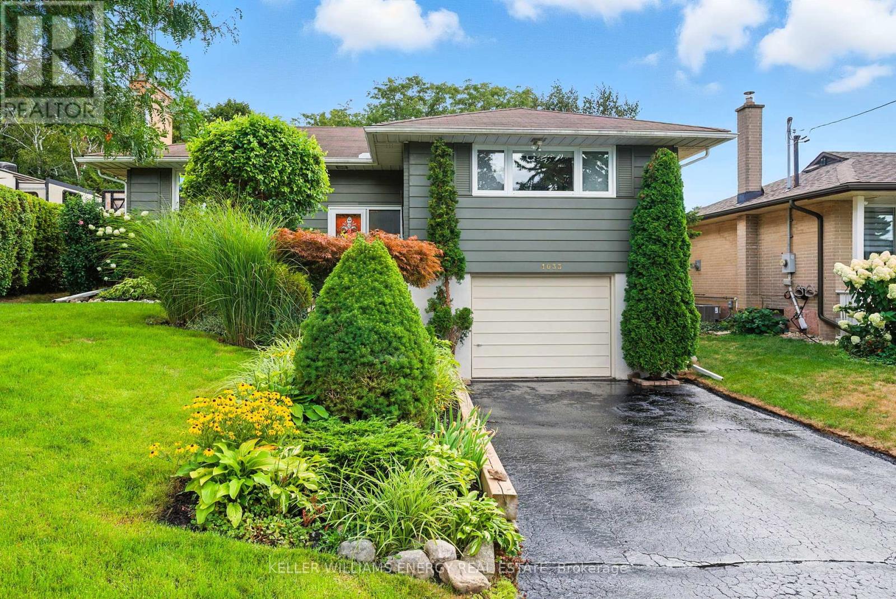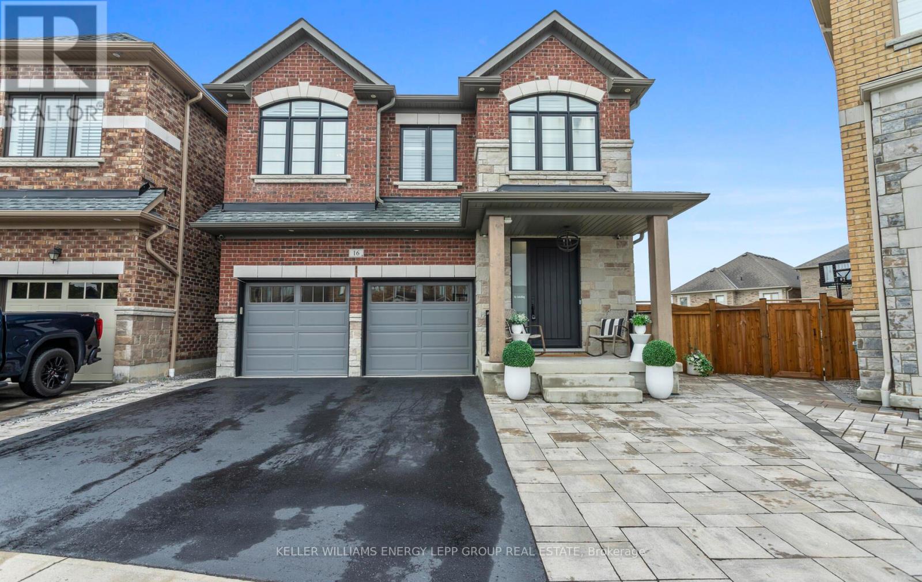- Houseful
- ON
- Scugog
- Port Perry
- 47 Carlan Dr
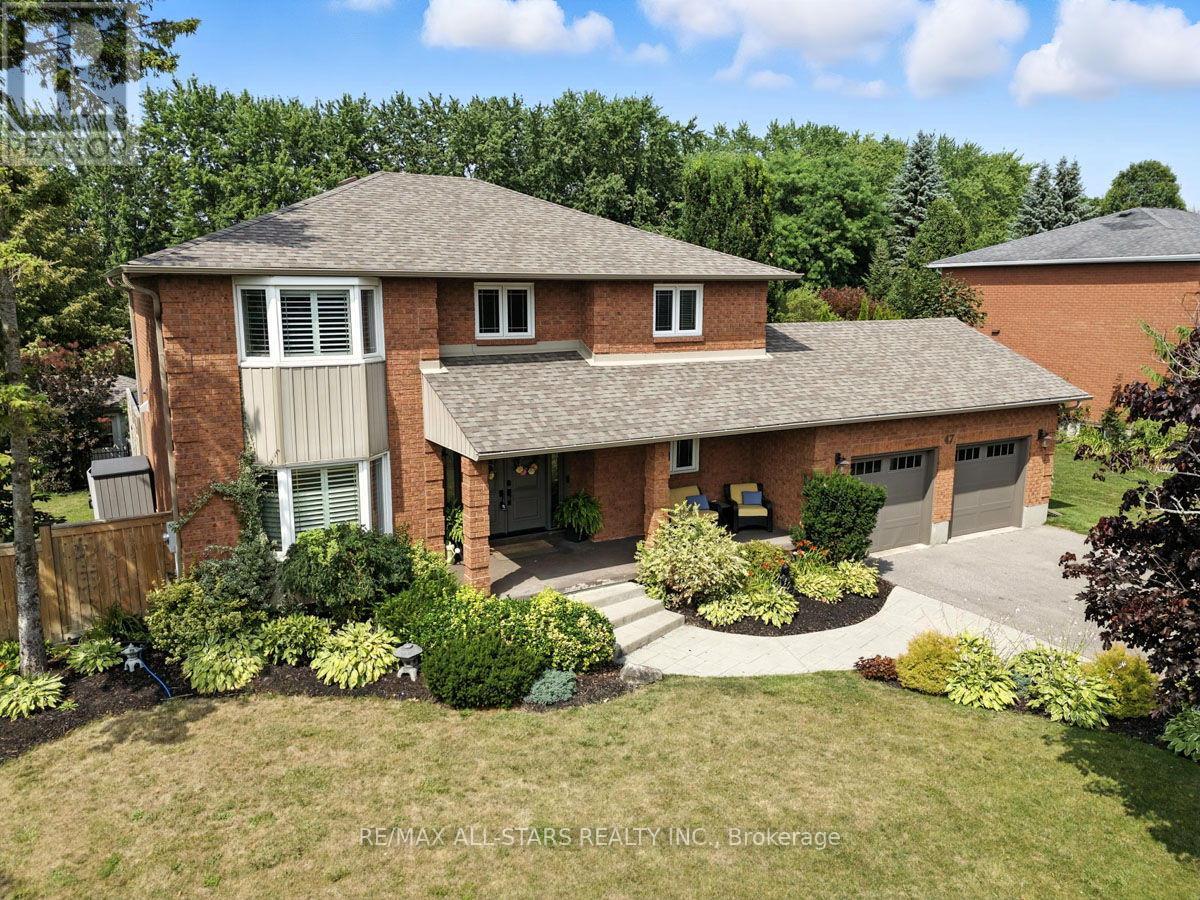
Highlights
Description
- Time on Houseful35 days
- Property typeSingle family
- Neighbourhood
- Median school Score
- Mortgage payment
Light, bright, airy & spacious with plenty of room for the whole family; 3+1 bedroom home on large lot within easy walk to schools, community centre, convenience shopping and more. Custom kitchen complete w/ample cabinets/counterspace, built-in appliances, custom centre island; dining room w/crown molding, Brazilian cherry hardwood through most of main floor, walk-out to yard; family room offers gas fireplace and crown molding; formal living room(presently used as office) has view to front yard and built in cabinets and shelving; primary bedroom retreat with updated 5 piece ensuite complete with 2 sinks and freestanding tub, glass shower surround and large walk in closet with custom cabinetry and window; updated family bath; good sized main floor laundry with garage access; lower level finished with additional bedroom with above grade window, 3 piece bath, recreation room with games area and gas fireplace, exercise room with above grade window. Entertain family & friends in a beautiful spacious backyard with inground pool, hot tub, patio and deck. 24' x 30' detached workshop-heated, epoxy concrete floor, insulated ,running water- so many opportunities for use for teenage retreat, man/woman cave/art studio and more; extra drive to workshop building from Old Simcoe Road. Full municipal water and sewers; Updates: FA gas furnace 2015; Roof Shingles 2014; Garage Doors 2019; Pool Liner 2014; Office Built-Ins 2016; Pool Heater 2015-refurbished 2025; Hot Tub Pump 2025; PMBR/Bath remodel 2018; Wood Fence on West Side 2022; Washer/Dryer 2021; Fridge; 2021; Wall Oven 2022Hydro+/-$230mth;Gas +/-$195mth;Water +/-$975/yr (id:55581)
Home overview
- Cooling Central air conditioning
- Heat source Natural gas
- Heat type Forced air
- Has pool (y/n) Yes
- Sewer/ septic Sanitary sewer
- # total stories 2
- # parking spaces 10
- Has garage (y/n) Yes
- # full baths 3
- # half baths 1
- # total bathrooms 4.0
- # of above grade bedrooms 4
- Flooring Hardwood, ceramic, carpeted
- Has fireplace (y/n) Yes
- Community features Community centre
- Subdivision Port perry
- Lot desc Landscaped
- Lot size (acres) 0.0
- Listing # E12319567
- Property sub type Single family residence
- Status Active
- Primary bedroom 4.65m X 4.5m
Level: 2nd - 3rd bedroom 3.56m X 3.91m
Level: 2nd - 2nd bedroom 3.54m X 3.92m
Level: 2nd - Recreational room / games room 4.91m X 3.64m
Level: Basement - Bedroom 3.82m X 3.85m
Level: Basement - Games room 4.56m X 8.97m
Level: Basement - Exercise room 3.49m X 4.49m
Level: Basement - Living room 3.54m X 4.67m
Level: Main - Dining room 5.9m X 3.39m
Level: Main - Family room 3.43m X 5.82m
Level: Main - Kitchen 3.82m X 3.53m
Level: Main - Laundry 2.76m X 3.49m
Level: Main
- Listing source url Https://www.realtor.ca/real-estate/28679043/47-carlan-drive-scugog-port-perry-port-perry
- Listing type identifier Idx

$-4,160
/ Month



