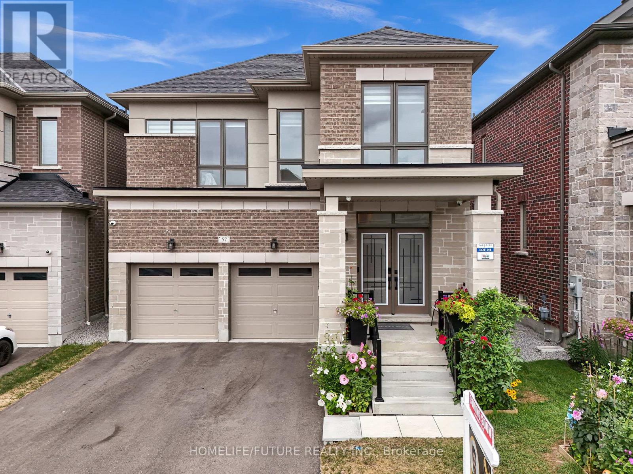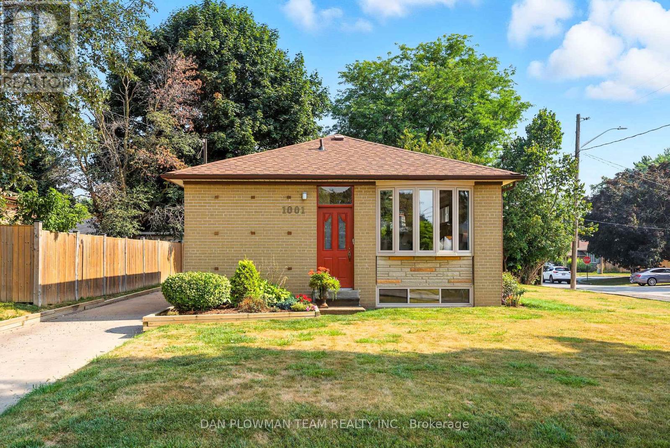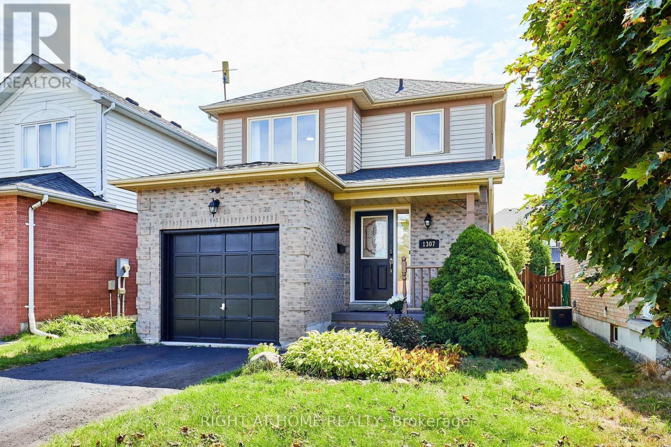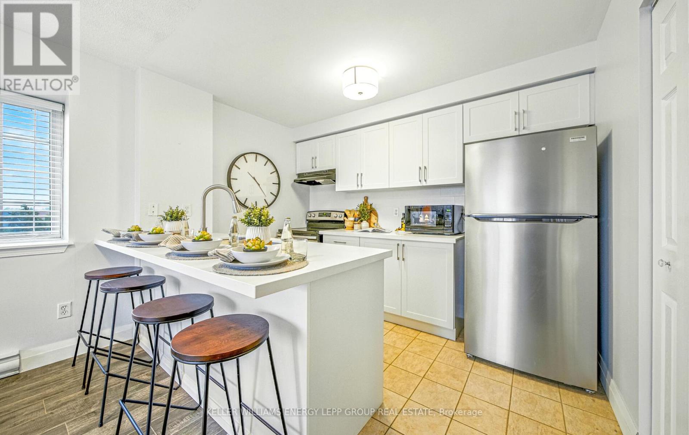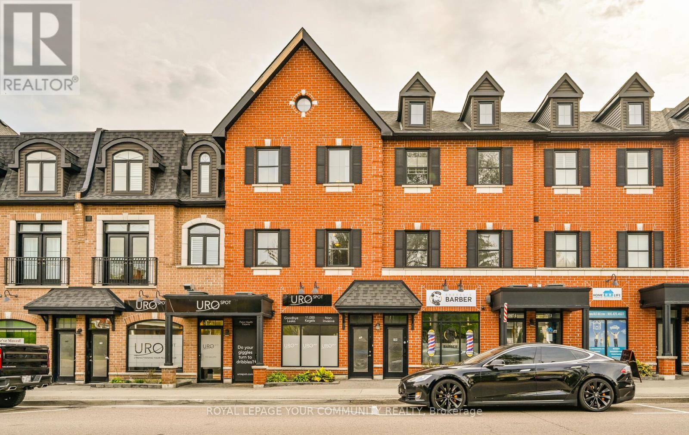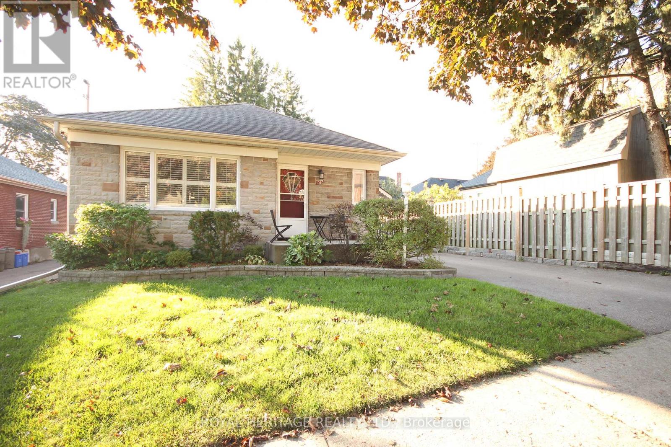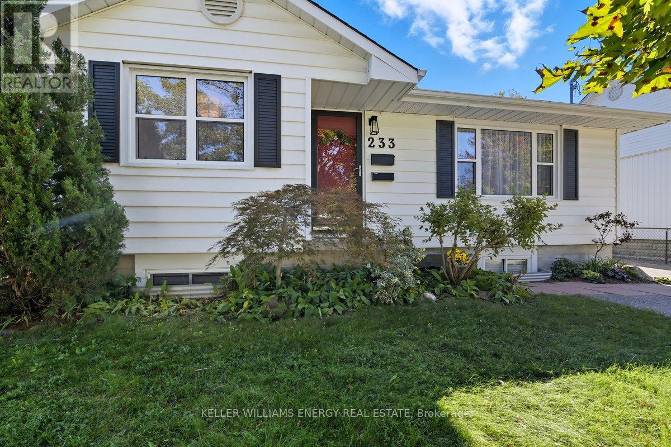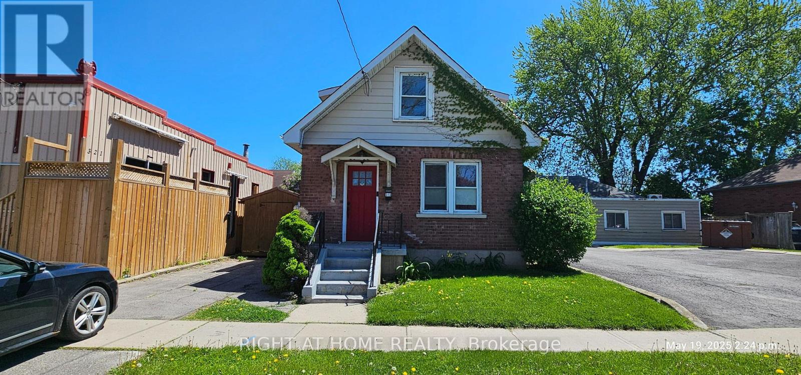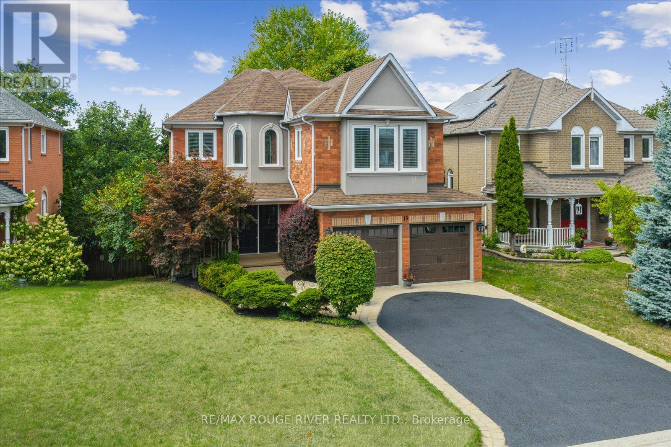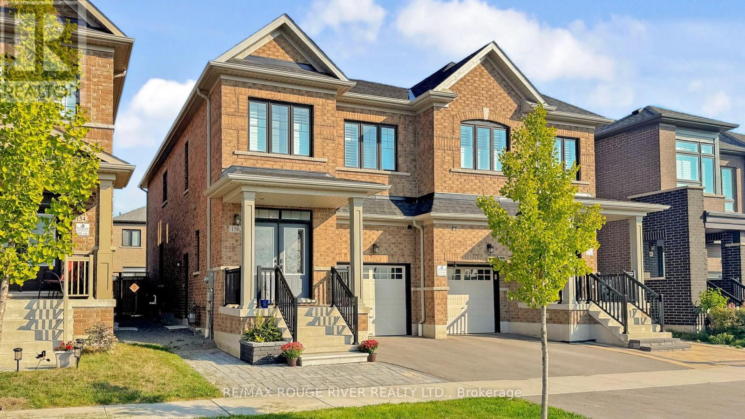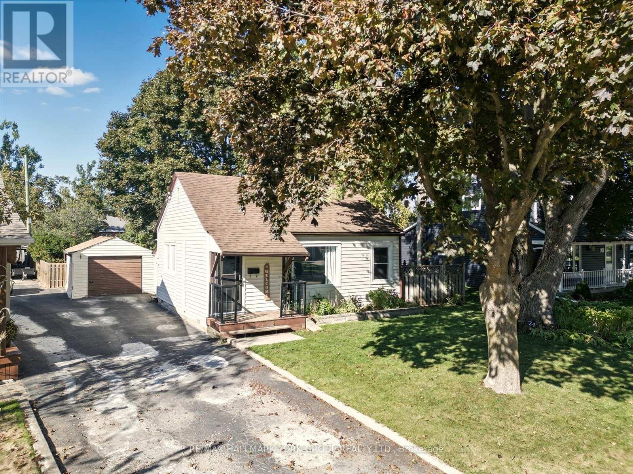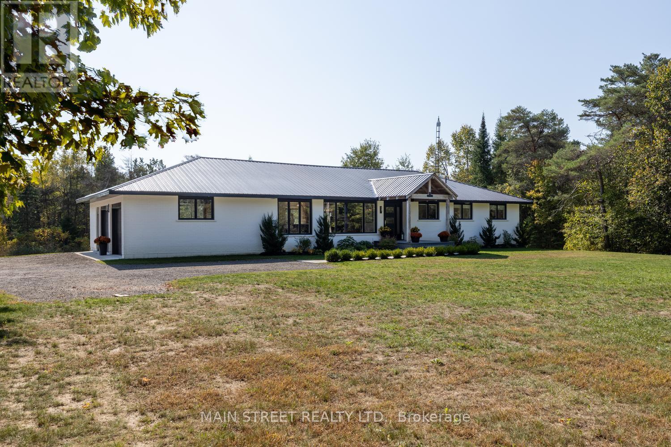
Highlights
Description
- Time on Housefulnew 28 hours
- Property typeSingle family
- StyleBungalow
- Median school Score
- Mortgage payment
This beautifully renovated home sits on over 11 acres of mature forest - truly an oasis for those looking for privacy and serenity! The open concept home features a chef's kitchen complete with a large center island, stone countertops and high end appliances. Massive windows connect you to the outdoors and flood the main living area with natural light. The primary bedroom features a cathedral ceiling and a 5 piece spa-like ensuite bath complete with a deep soaker tub. The lower level has large windows, high ceilings and a walk out to the back yard - perfect for extended family living or, with some minor tweaks, an entirely separate in-law suite! An oversized and insulated garage with direct access to the home completes the package! The property is a mix of low maintenance landscaping and natural areas with walking trails, a variety of mature trees and is directly adjacent to hundreds of acres of conservation land, including the Durham East Cross Forest. Only minutes to the village of Blackstock, 15 minutes to the lakefront town of Port Perry, the 407 and 20 minutes to Bowmanville.. (id:63267)
Home overview
- Cooling Central air conditioning
- Heat source Propane
- Heat type Forced air
- Sewer/ septic Septic system
- # total stories 1
- # parking spaces 12
- Has garage (y/n) Yes
- # full baths 3
- # half baths 1
- # total bathrooms 4.0
- # of above grade bedrooms 5
- Flooring Hardwood
- Subdivision Rural scugog
- Lot size (acres) 0.0
- Listing # E12445909
- Property sub type Single family residence
- Status Active
- Kitchen 3m X 5.5m
Level: Lower - Exercise room 4.7m X 4.4m
Level: Lower - 5th bedroom 4.2m X 4.4m
Level: Lower - Living room 4.4m X 8.8m
Level: Lower - 4th bedroom 4m X 4.4m
Level: Lower - Living room 3.6m X 6.2m
Level: Main - Dining room 5.3m X 3.5m
Level: Main - Kitchen 5.3m X 3.2m
Level: Main - Office 3.3m X 2.9m
Level: Main - 2nd bedroom 3m X 3.6m
Level: Main - Primary bedroom 3.5m X 4.5m
Level: Main
- Listing source url Https://www.realtor.ca/real-estate/28953890/4730-devitts-road-scugog-rural-scugog
- Listing type identifier Idx

$-4,795
/ Month

