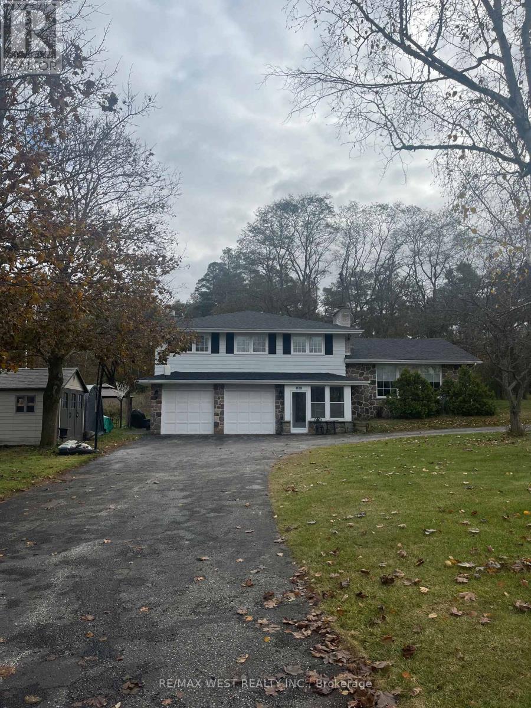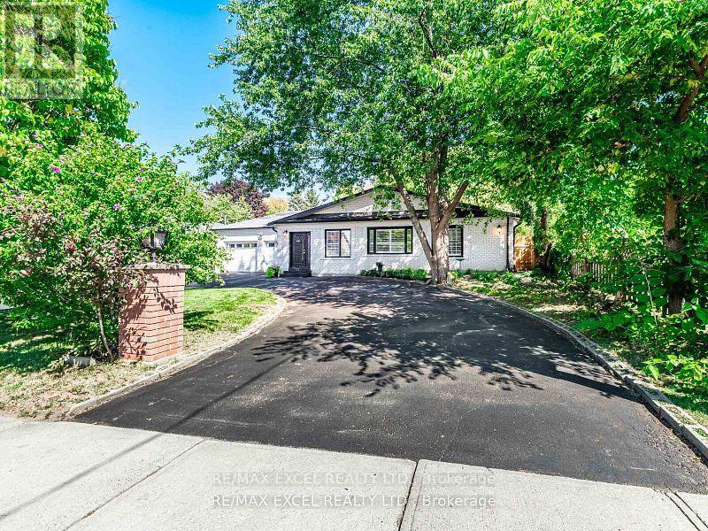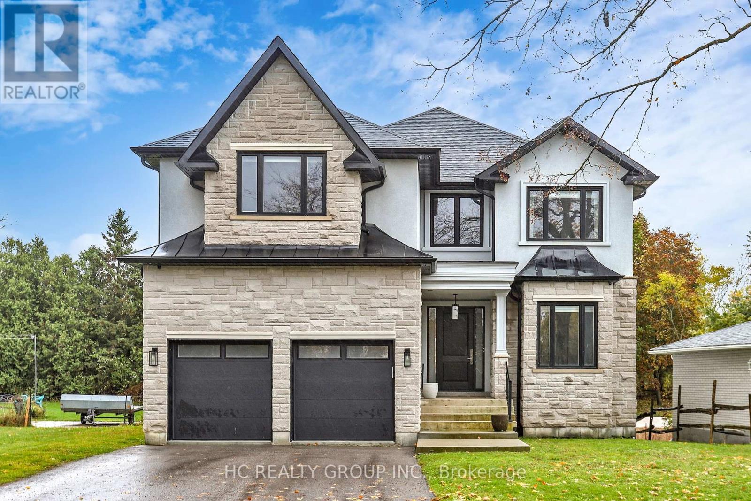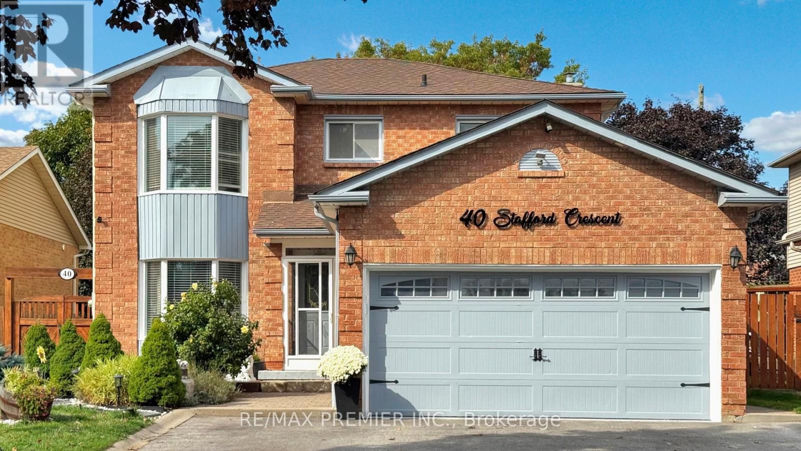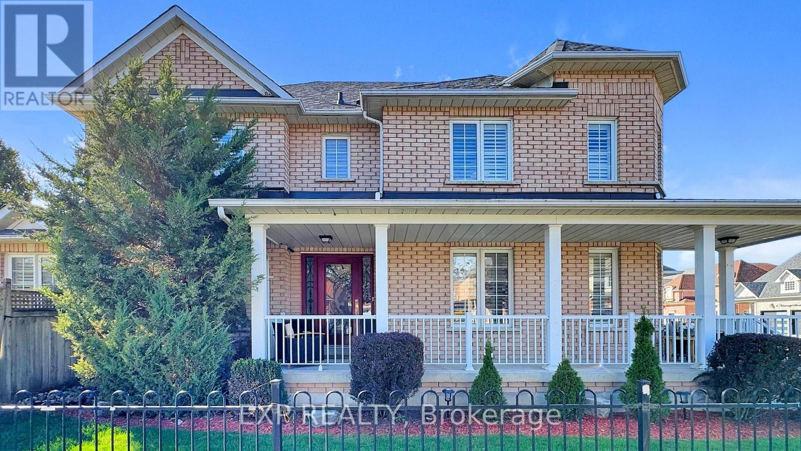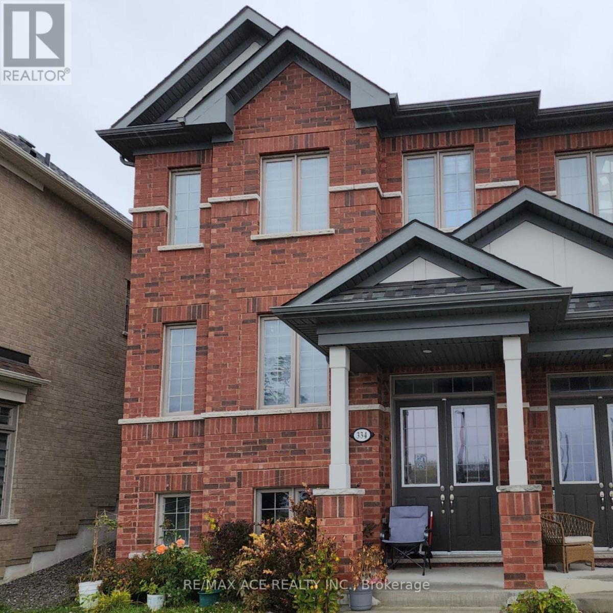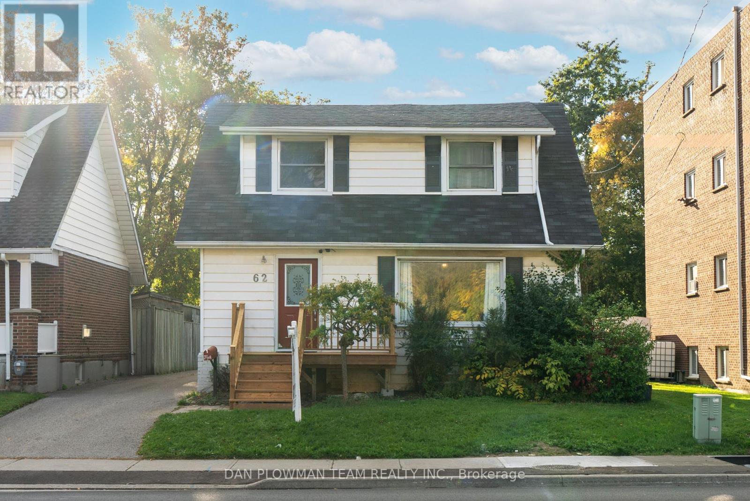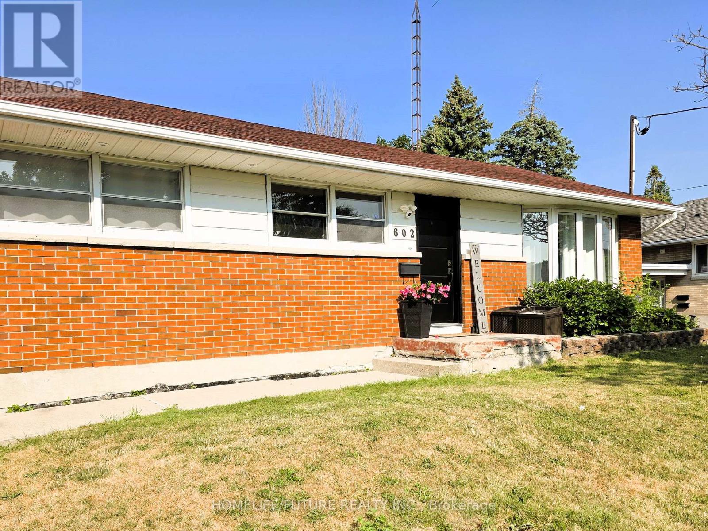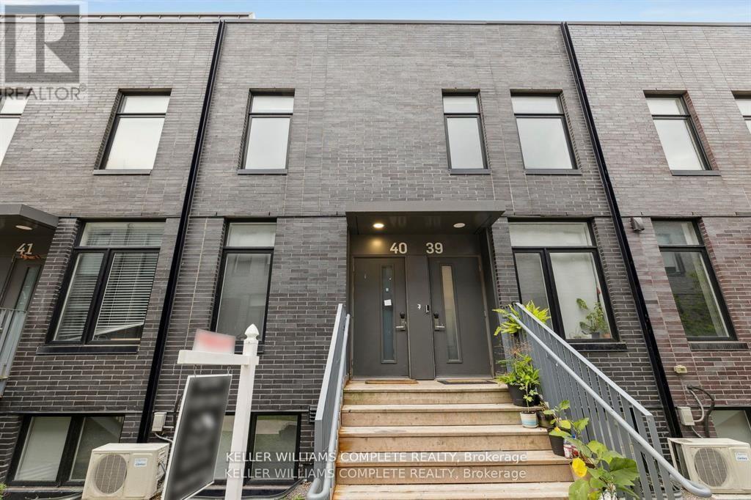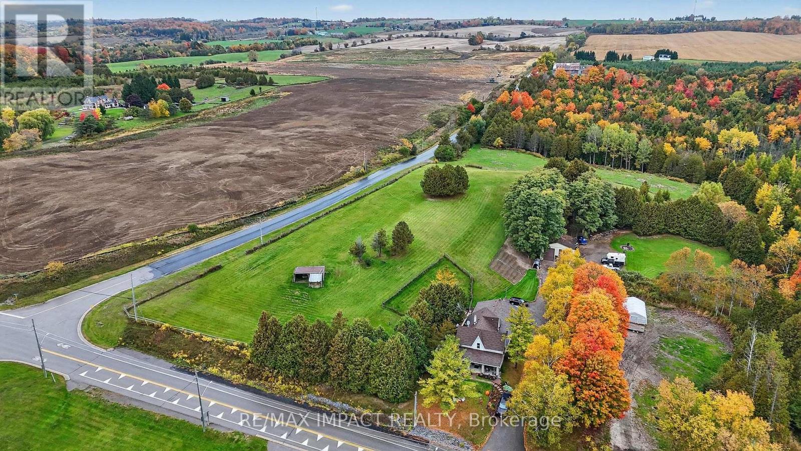- Houseful
- ON
- Scugog
- Port Perry
- 54 Chester Cres
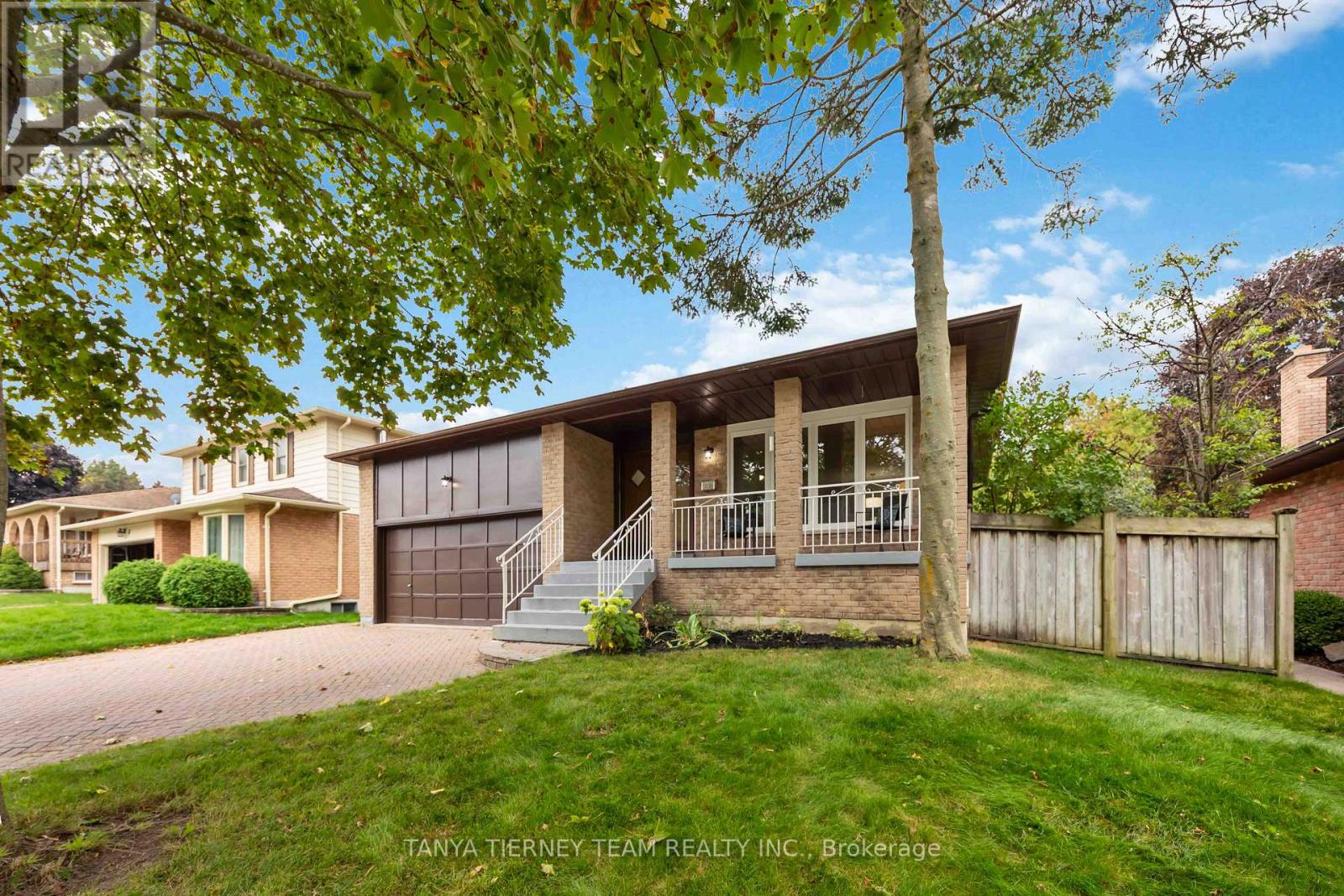
Highlights
Description
- Time on Housefulnew 2 days
- Property typeSingle family
- Neighbourhood
- Median school Score
- Mortgage payment
Welcome to 54 Chester Crescent, Port Perry! Nestled on a tranquil wooded ravine setting, this original-owner, all-brick home offers timeless appeal, quality craftsmanship, and an ideal layout for family living.The inviting main level features a bright front entry leading to elegant formal living and dining rooms with new laminate flooring and a large picture window showcasing the front gardens. The spacious eat-in kitchen includes a ceramic backsplash, pantry, and excellent cupboard and counter space-perfect for family meals and entertaining.Upstairs, discover three generous bedrooms, including a lovely primary retreat with a walk-in closet, updated 3-piece ensuite, and serene backyard views. The lower level offers a cozy family room with a built-in bookcase, wood-burning fireplace, and sliding glass walkout to a sunroom overlooking the private backyard. Enjoy easy access to the interlocking patio, mature gardens, and handy garden shed.The finished basement expands your living space with a large recreation room featuring a dry bar, a cold cellar, a utility/workshop area, and plenty of storage. A convenient laundry room with a separate side entrance completes this versatile home. Situated in a mature, family-friendly neighbourhood-just steps to parks, schools, transit, and all major amenities-this warm and welcoming property offers comfort, space, and nature right at your doorstep. Don't miss your chance to call 54 Chester Crescent home - where pride of ownership shines throughout! (id:63267)
Home overview
- Cooling Central air conditioning
- Heat source Natural gas
- Heat type Forced air
- Sewer/ septic Sanitary sewer
- Fencing Fully fenced, fenced yard
- # parking spaces 6
- Has garage (y/n) Yes
- # full baths 2
- # half baths 1
- # total bathrooms 3.0
- # of above grade bedrooms 4
- Flooring Laminate, vinyl
- Has fireplace (y/n) Yes
- Subdivision Port perry
- Directions 1527155
- Lot size (acres) 0.0
- Listing # E12491804
- Property sub type Single family residence
- Status Active
- Recreational room / games room 7.62m X 5.32m
Level: Basement - Utility 6.2m X 2.95m
Level: Basement - 4th bedroom 3.53m X 3.04m
Level: Lower - Family room 8.63m X 3.63m
Level: Lower - Laundry 3.21m X 1.79m
Level: Lower - Living room 7.82m X 3.94m
Level: Main - Dining room 7.82m X 3.94m
Level: Main - Eating area 3.11m X 2.11m
Level: Main - Kitchen 3.61m X 3.11m
Level: Main - 2nd bedroom 4.21m X 3.5m
Level: Upper - 3rd bedroom 3.18m X 3.03m
Level: Upper - Primary bedroom 4.58m X 3.5m
Level: Upper
- Listing source url Https://www.realtor.ca/real-estate/29048989/54-chester-crescent-scugog-port-perry-port-perry
- Listing type identifier Idx

$-2,504
/ Month



