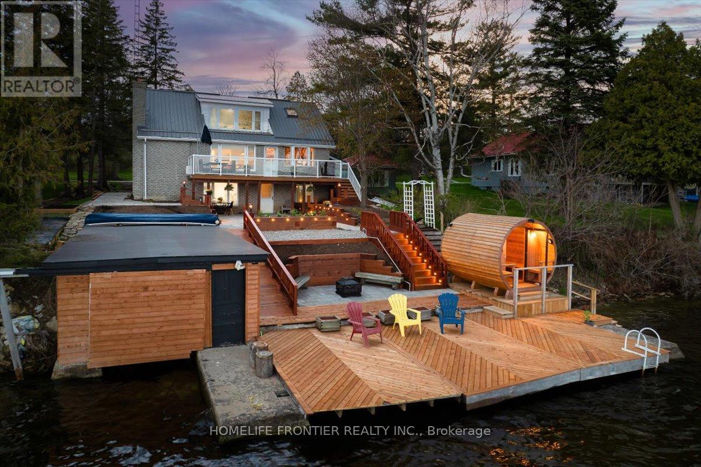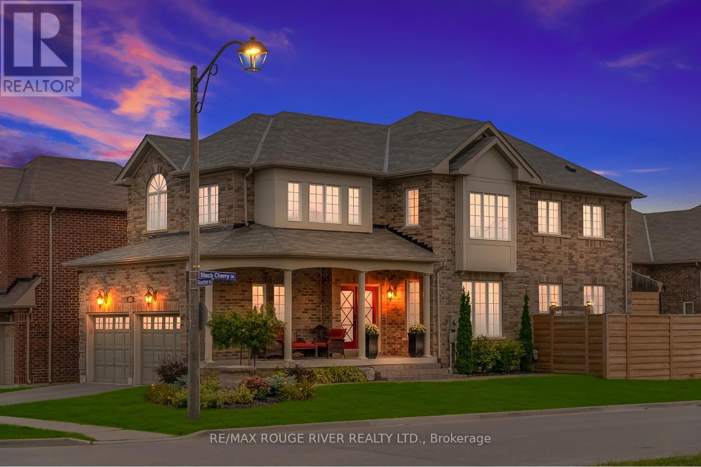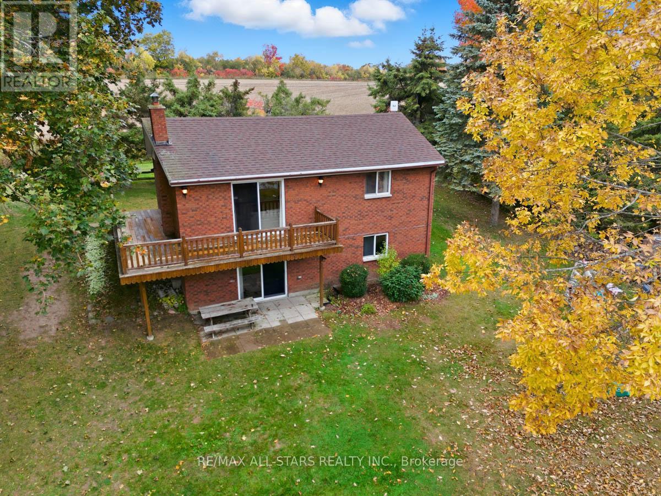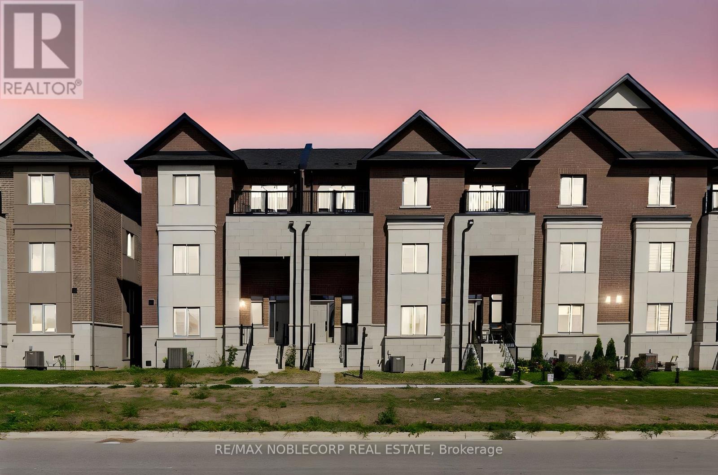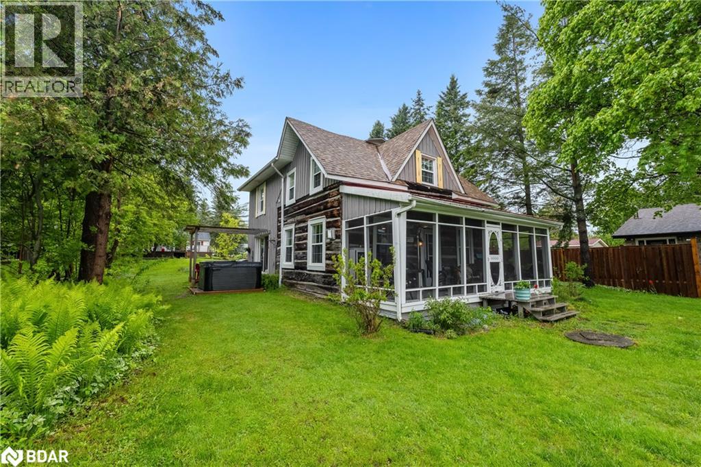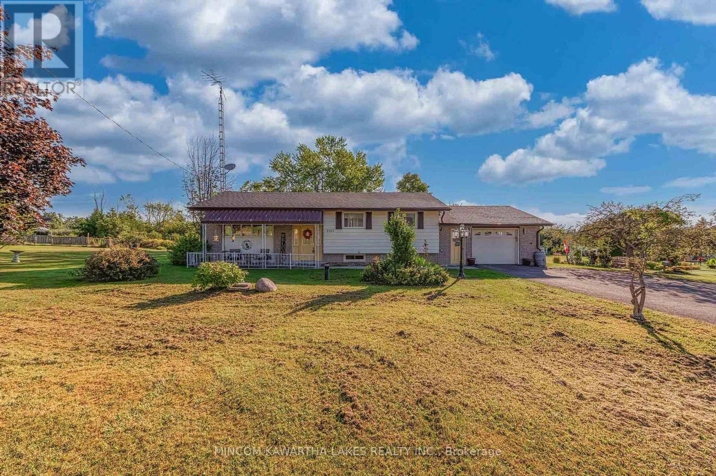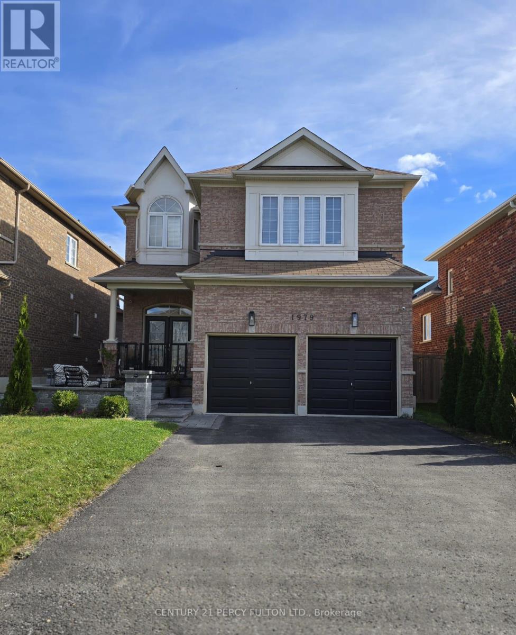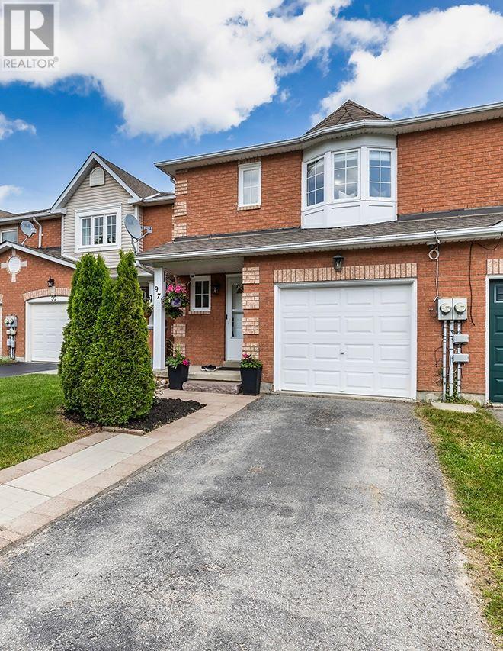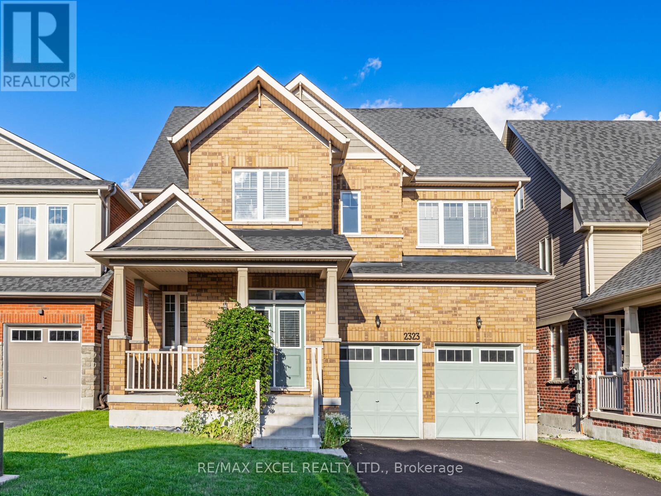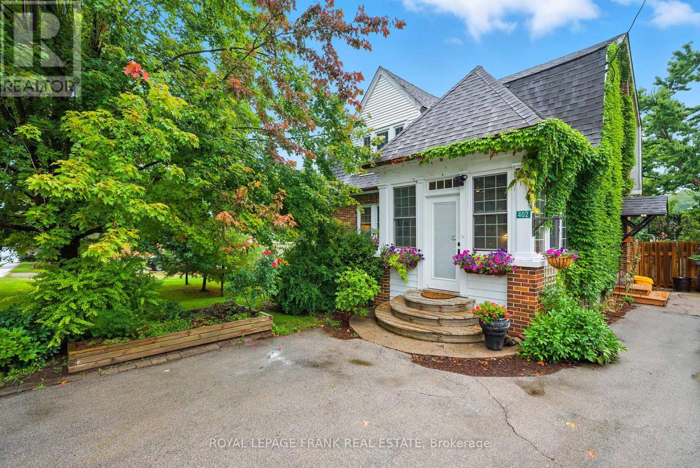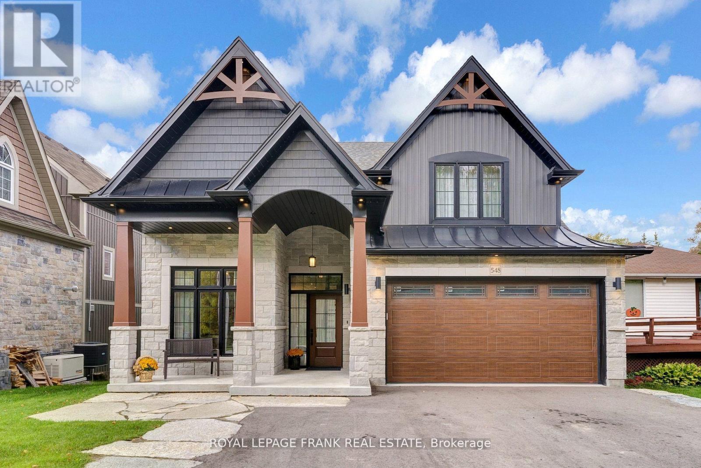
Highlights
Description
- Time on Houseful28 days
- Property typeSingle family
- StyleRaised bungalow
- Median school Score
- Mortgage payment
Prepare To Be Amazed and Have Your Home & Cottage In One .Gorgeous Custom Built 3 bedroom Raised Bungalow With Direct Waterfront Access And Breathtaking Sunsets .Located In Lakeside Community With Easy Access to 401&407. Close to Quaint Downtown Port Perry ,Blackstock and Wolf Run Golf Course. Main Floor Offers Heated Floor Throughout , Garage &Rear Covered Patio. Master With Coffered Ceiling ,Walk-in Closet&5 Pc Bathroom, Custom Kitchen With 36 ' Cooktop &Built In Appliances ,Centre Island w/Waterfall Quartz Counter, .Liv. Rm With Cathedral Ceiling, High Efficiency Wood burning Fireplace Valcourt Waterloo That Can Heat Up Large Spaces. Sitting Rm W/ Wine N o o k, Open Oak Staircase Leading to Upper Huge Family Room W/View Of Lake& Waffle Ceiling. This Home Shows Pride Of Ownership. **EXTRAS** Engineered Hardwood Throughout, Built In Sound System, Generac Generator, Heated Floors On Main Floor, Garage & Covered Patio, Professionally Landscaped, Naylor Dock Lift-- (id:63267)
Home overview
- Cooling Central air conditioning
- Heat source Natural gas
- Heat type Forced air
- Sewer/ septic Septic system
- # total stories 1
- # parking spaces 4
- Has garage (y/n) Yes
- # full baths 2
- # total bathrooms 2.0
- # of above grade bedrooms 3
- Flooring Hardwood
- Subdivision Rural scugog
- View Direct water view
- Water body name Lake scugog
- Lot size (acres) 0.0
- Listing # E12418407
- Property sub type Single family residence
- Status Active
- Dining room 5.3m X 2.6m
Level: Main - Kitchen 5.49m X 2.76m
Level: Main - Living room 5.49m X 3.27m
Level: Main - Sitting room 4.63m X 4.08m
Level: Main - Laundry 3.67m X 1.85m
Level: Main - Primary bedroom 4.93m X 4m
Level: Main - Family room 5.4m X 5.09m
Level: Upper - 3rd bedroom 6.87m X 4.31m
Level: Upper - 2nd bedroom 4.53m X 3.24m
Level: Upper
- Listing source url Https://www.realtor.ca/real-estate/28894563/548-view-lake-road-scugog-rural-scugog
- Listing type identifier Idx

$-4,133
/ Month

