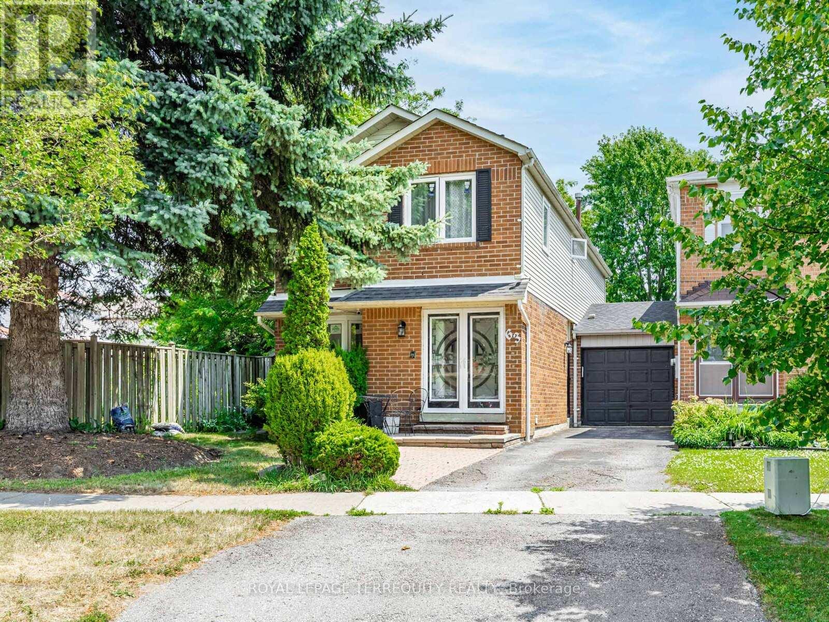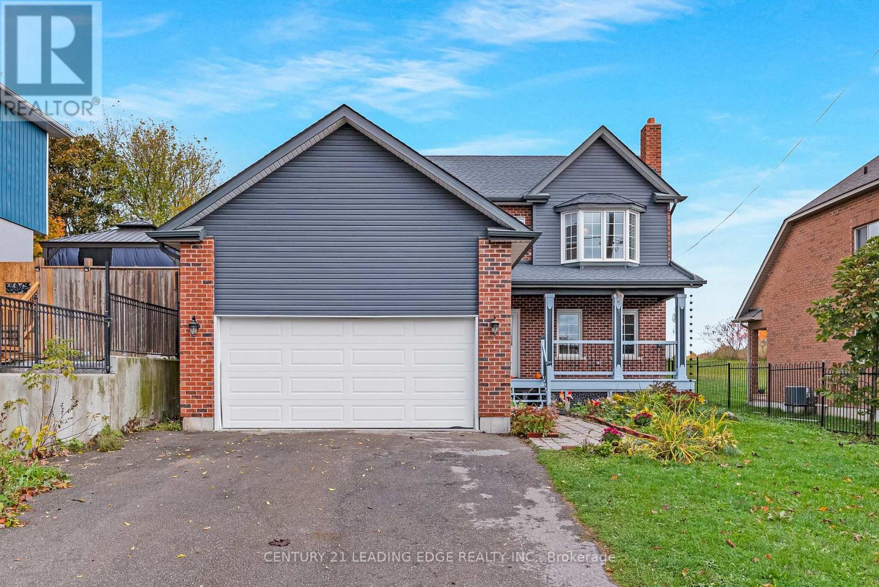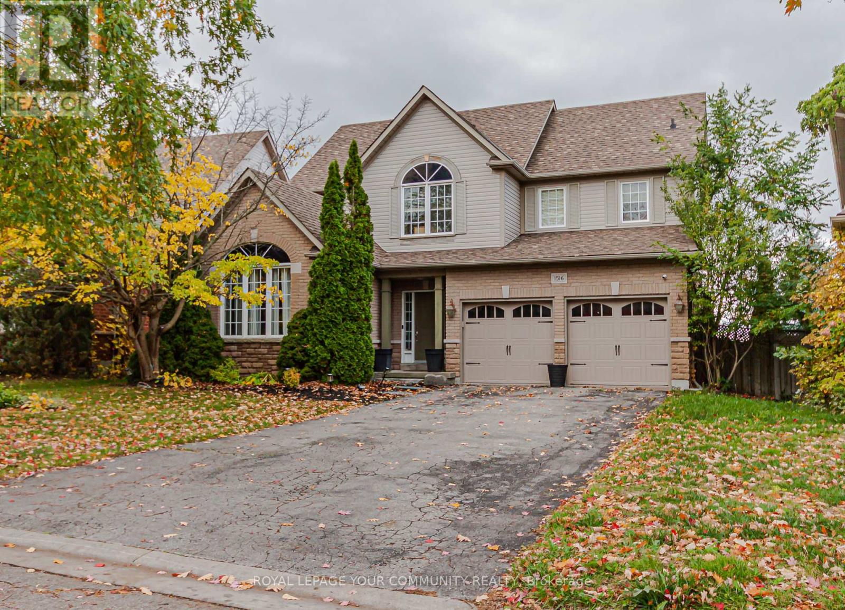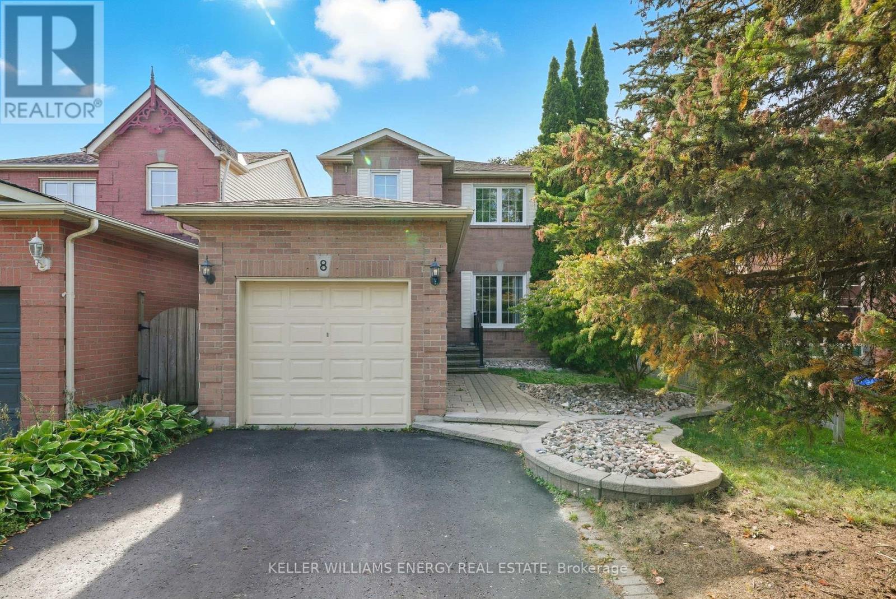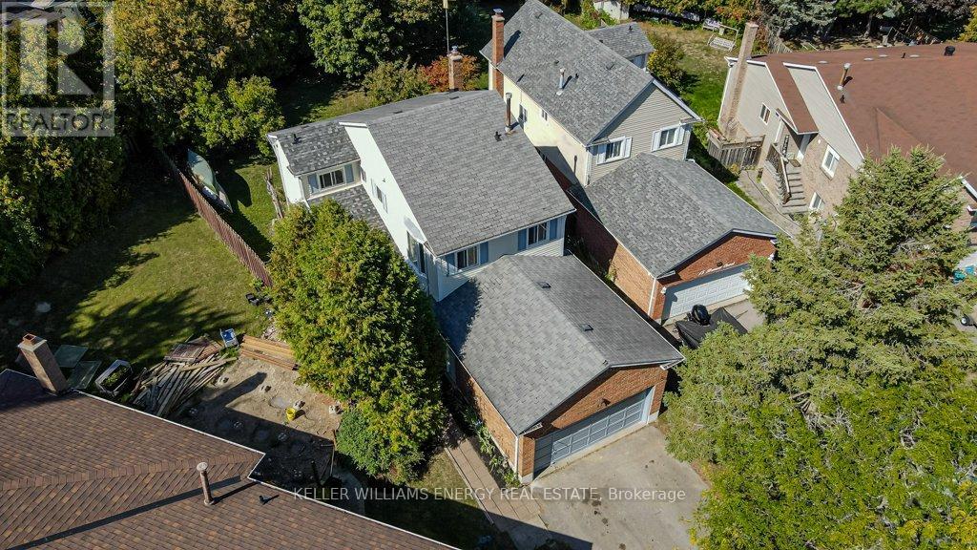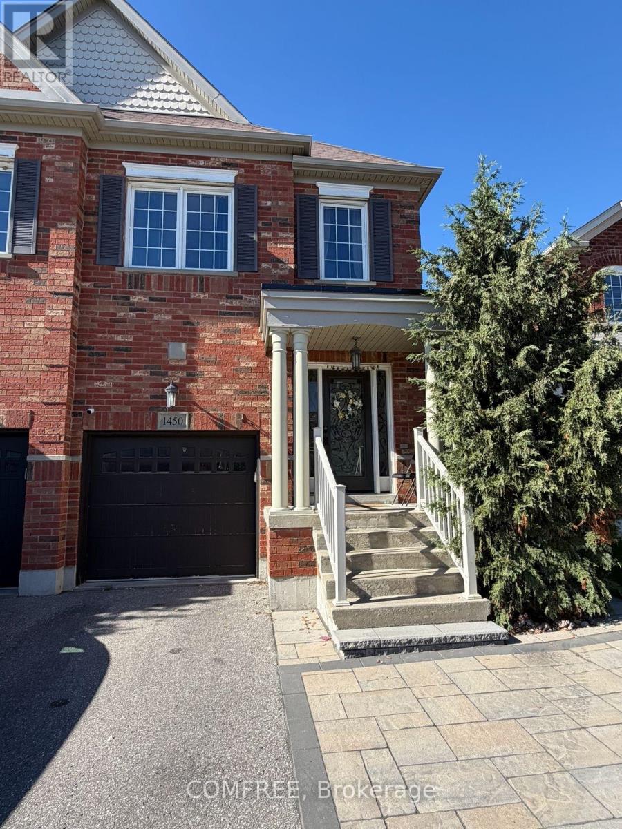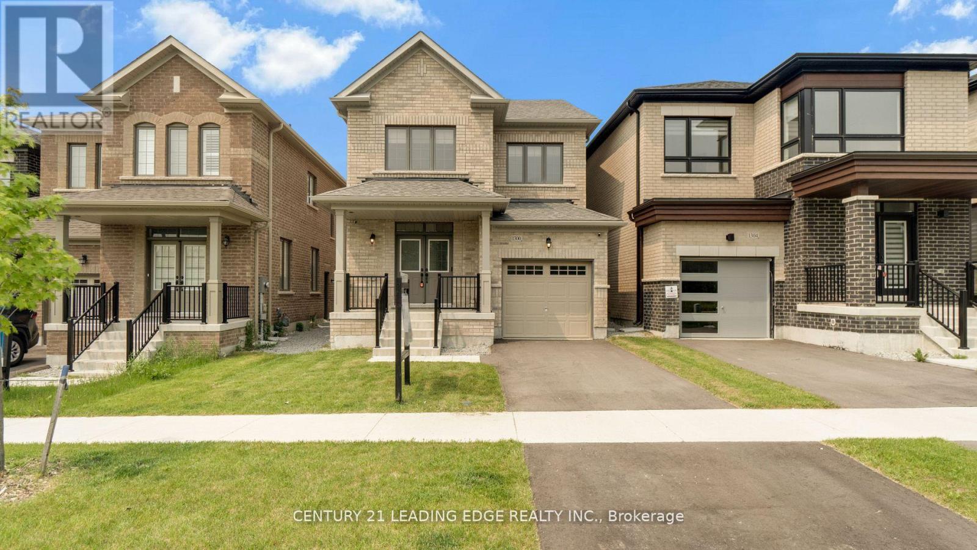- Houseful
- ON
- Scugog
- Port Perry
- 1361 Highway 7a
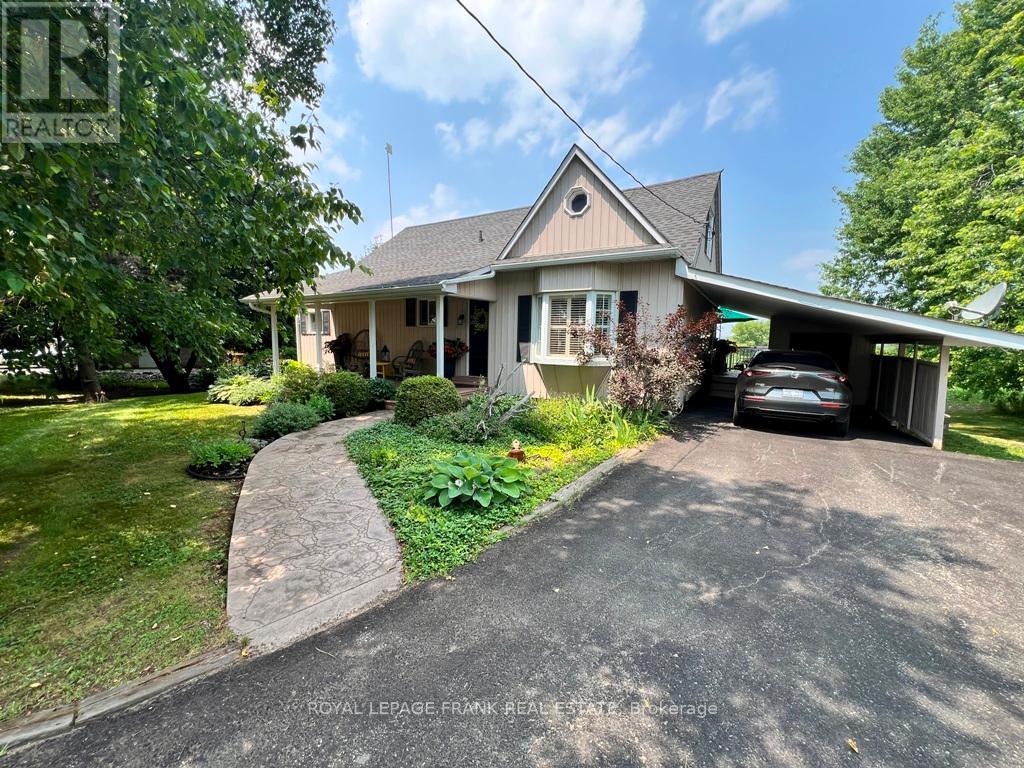
Highlights
Description
- Time on Houseful120 days
- Property typeSingle family
- Neighbourhood
- Median school Score
- Mortgage payment
HIDDEN GEM!! This is the Unique Enchanting Home You've Been Waiting For! Enjoy spectacular panoramic views and a surprisingly spacious interior with thoughtful updates throughout. The Eat-In Kitchen features quartz counters, lots of cupboards and storage, crown moulding, and view to the back yard and fields north of the house. Host Family dinners in the beautiful dinning room, right next to the sunroom that boasts skylights and deck access. Relax in the living room with it's rich plank floor and ambiance fireplace (Electric). The main floor Primary bedroom is your private retreat with views over fields, yard and patio, and features triple closets with organizers for your precious possessions. Upstairs you'll discover two generously sized bedrooms, one with 2 piece ensuite, and the other with a charming walk-in closet with built-in shelving and vintage window. The inviting Rec Room downstairs features premium broadloom over sub-floor, a propane gas fireplace, and walkout to a scenic patio. Storage abounds with a laundry/utility room and separate storage space, along with a 10 x 10 garden shed with available power. Beautiful perennial gardens, raised beds, and mature trees complete the picturesque yard. Centrally located on a King's Highway for easy year-round access, just minutes to Port Perry shopping, Sunnybrae Golf Club, 15 mins to Hwy 407, and under an hour to the GTA. Warm and Inviting, this private Gem is a great property made for entertaining Family and Friends, or simply relaxing at the end of your day. Everything you need is here. Just move in and enjoy. This is more than a house. This is home. (id:55581)
Home overview
- Cooling Central air conditioning
- Heat source Propane
- Heat type Forced air
- Sewer/ septic Septic system
- # total stories 2
- # parking spaces 6
- Has garage (y/n) Yes
- # full baths 1
- # half baths 1
- # total bathrooms 2.0
- # of above grade bedrooms 3
- Flooring Vinyl, hardwood, wood, linoleum, carpeted
- Has fireplace (y/n) Yes
- Subdivision Port perry
- View View
- Lot size (acres) 0.0
- Listing # E12240267
- Property sub type Single family residence
- Status Active
- 2nd bedroom 5.283m X 3.607m
Level: 2nd - Recreational room / games room 6.604m X 6.121m
Level: Basement - Kitchen 6.096m X 2.845m
Level: Main - Dining room 3.378m X 2.946m
Level: Main - Sunroom 2.819m X 1.803m
Level: Main - Primary bedroom 3.556m X 2.997m
Level: Main - Bathroom 3.937m X 1.803m
Level: Main - Living room 4.166m X 4.369m
Level: Main - 3rd bedroom 4.039m X 3.607m
Level: Other - Laundry 4.216m X 5.156m
Level: Other
- Listing source url Https://www.realtor.ca/real-estate/28509300/1361-highway-7a-scugog-port-perry-port-perry
- Listing type identifier Idx

$-2,200
/ Month

