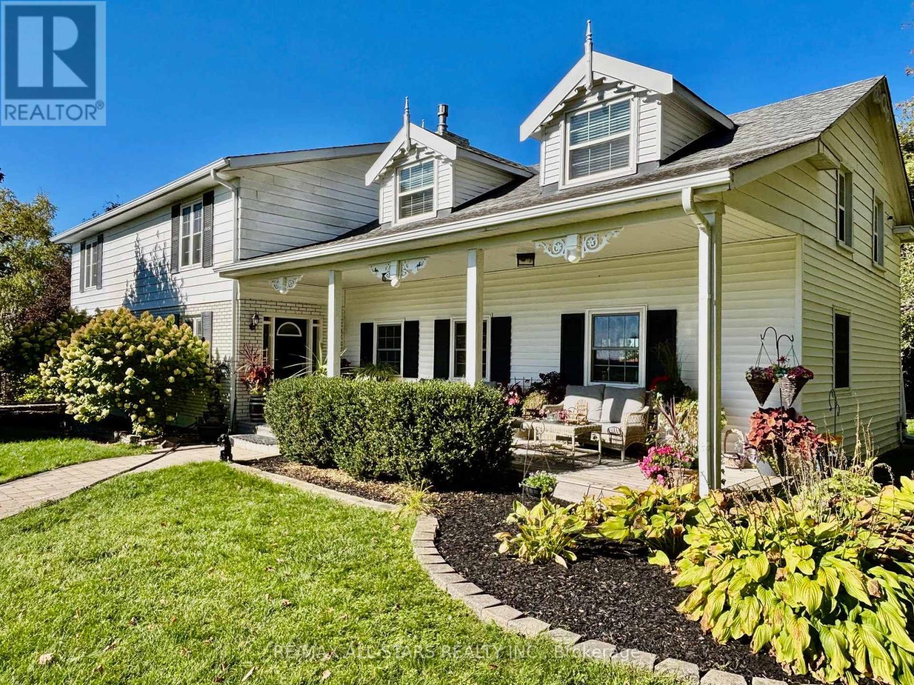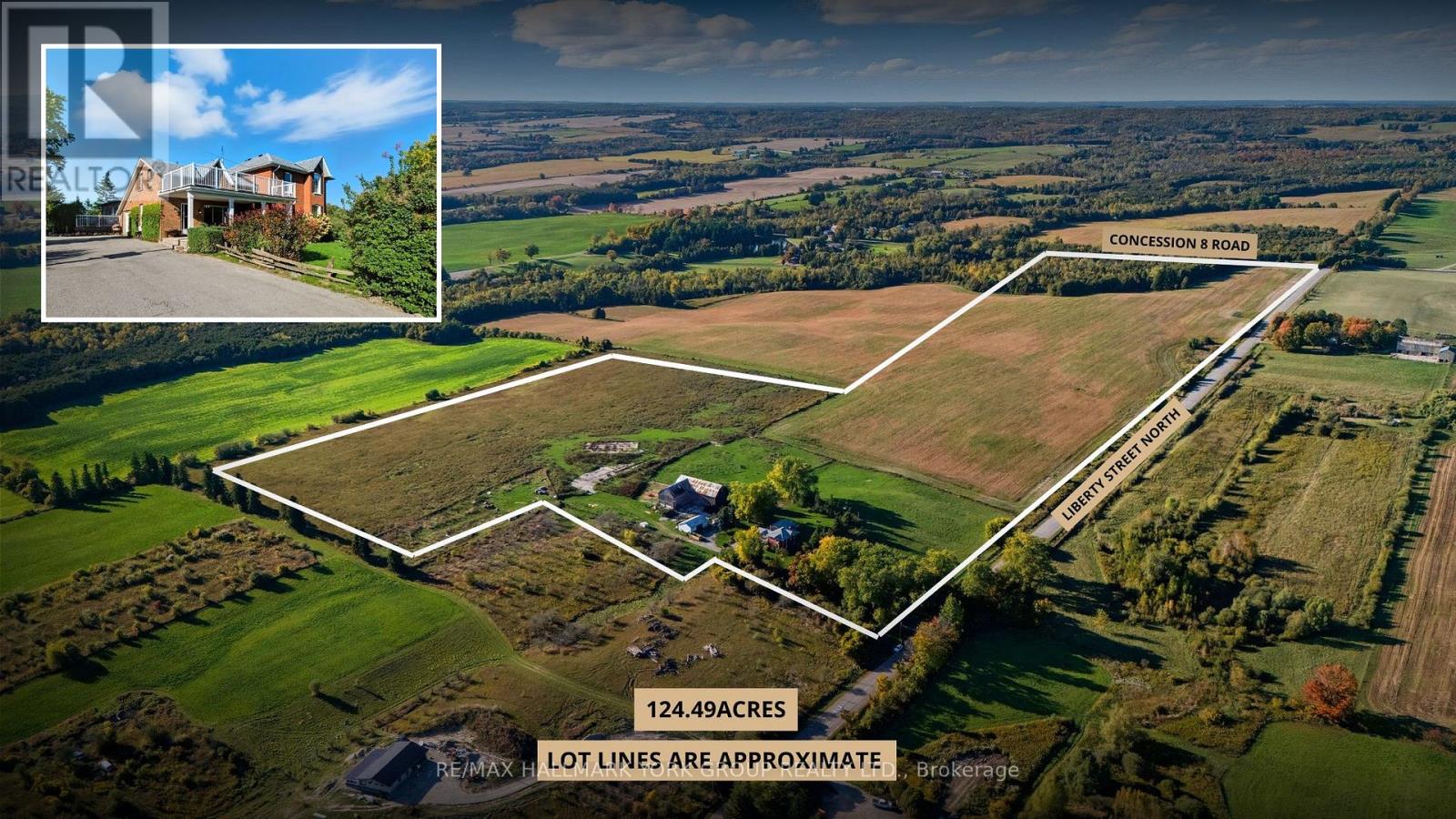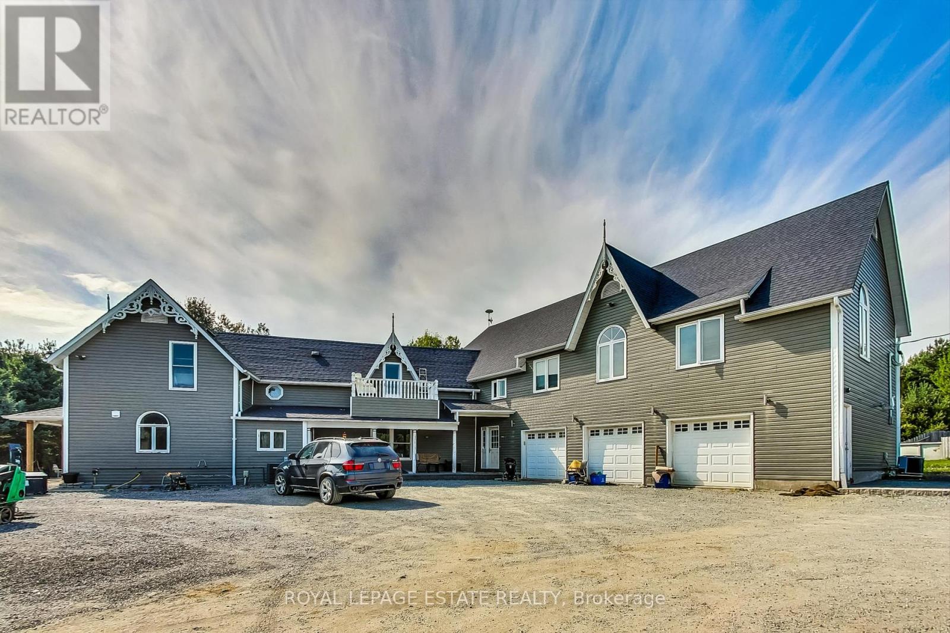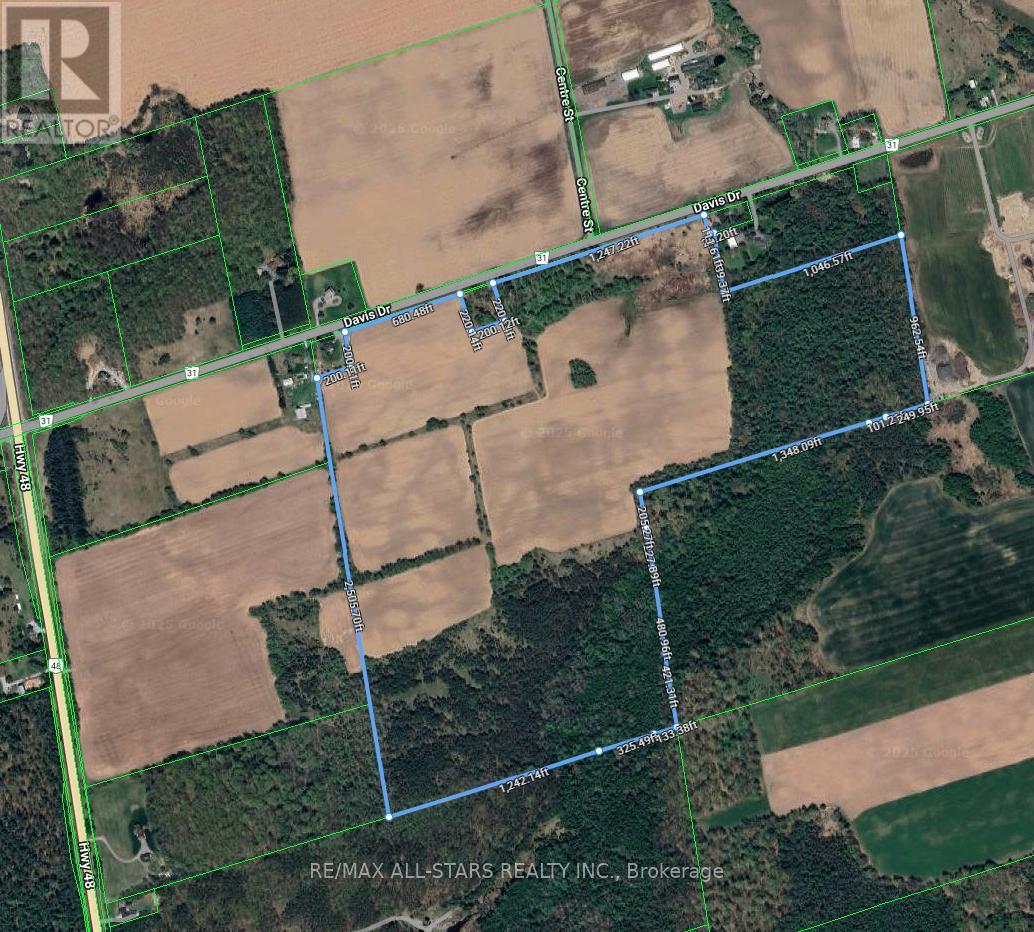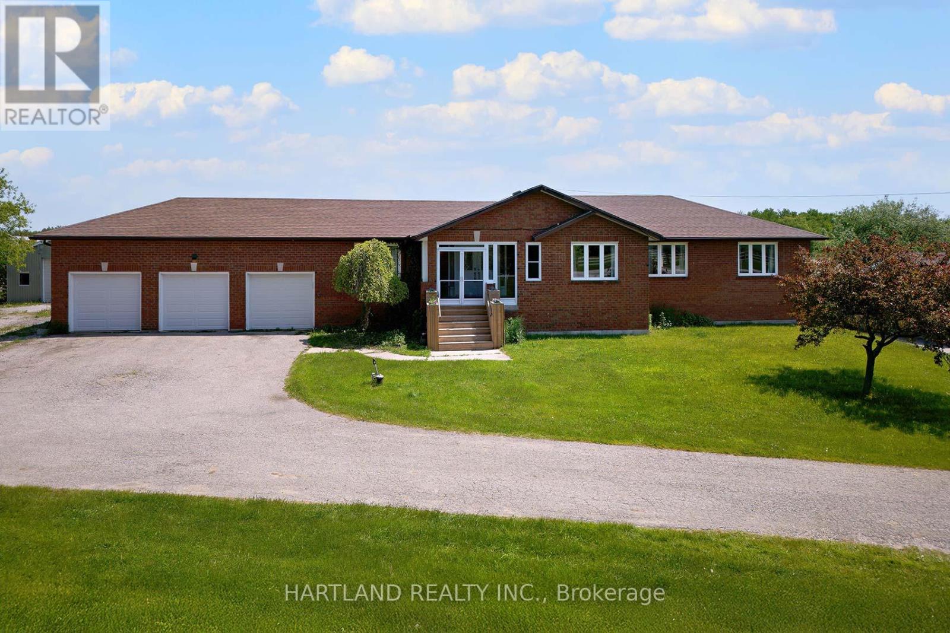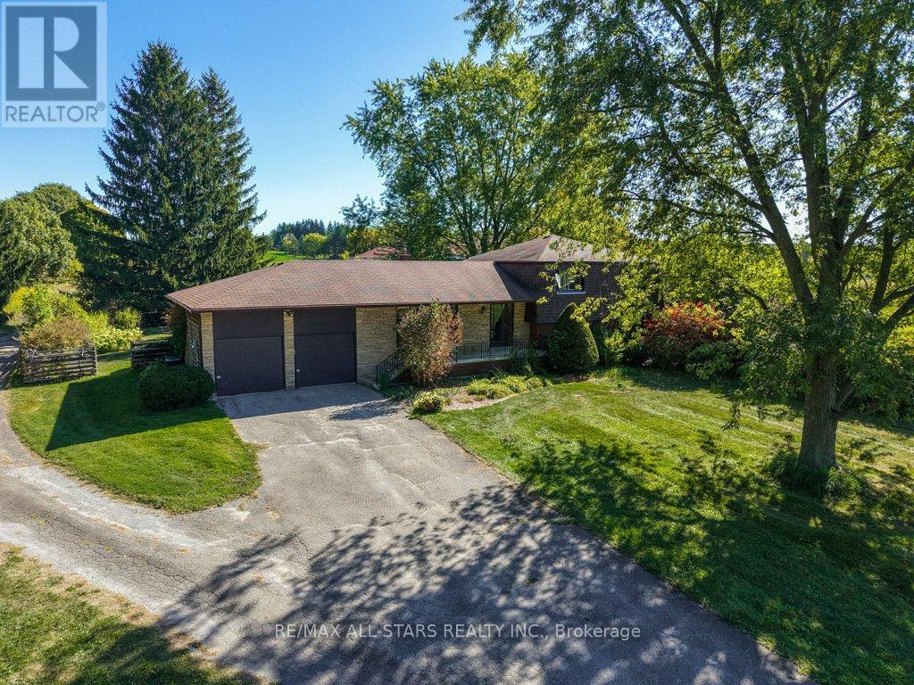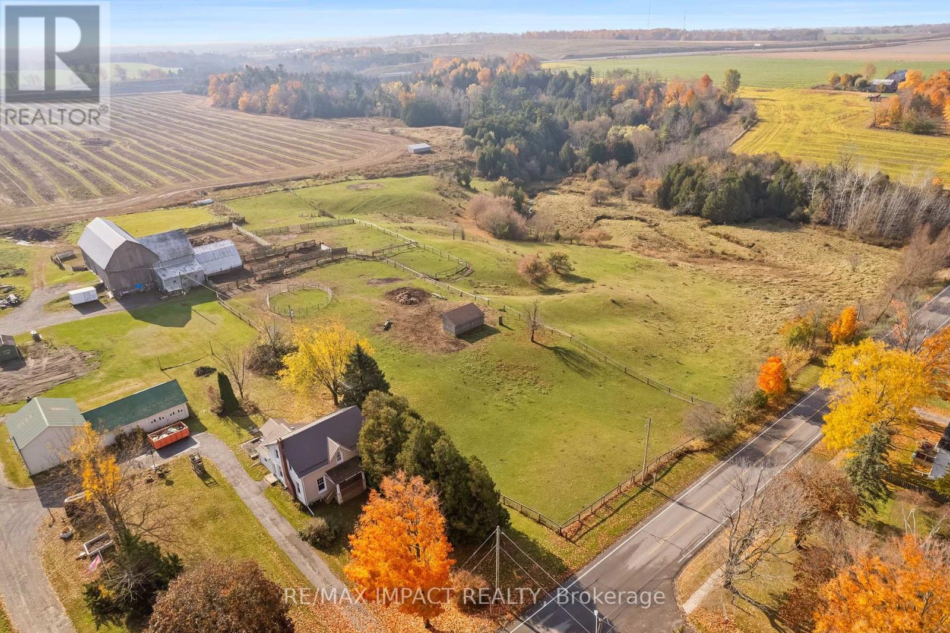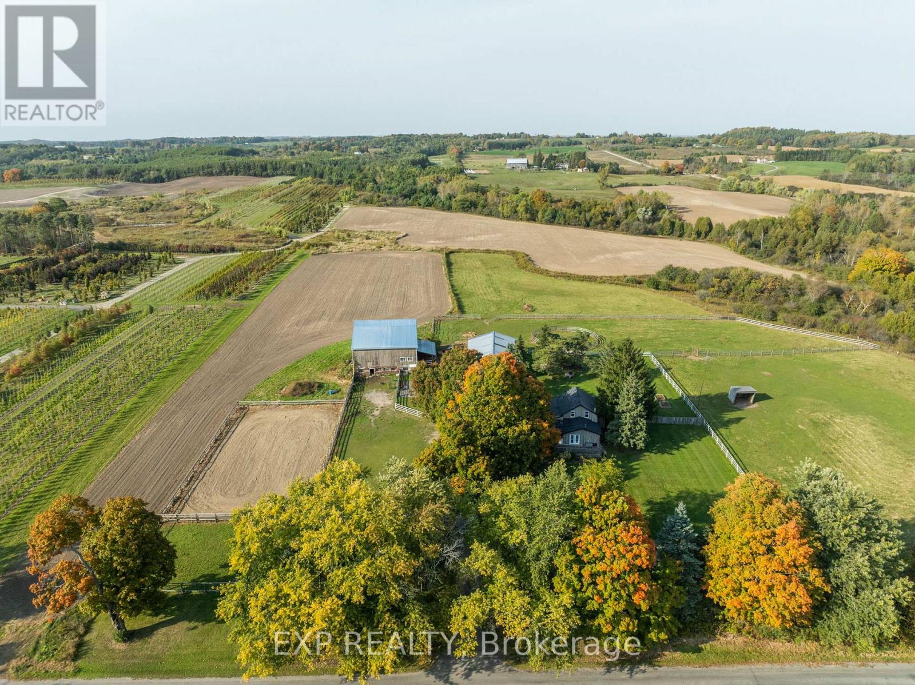
Highlights
Description
- Land value ($/Acre)$63K/Acre
- Time on Housefulnew 7 hours
- Property typeAgriculture
- Median school Score
- Lot size30.32 Acres
- Mortgage payment
Escape to the Countryside Without Leaving Convenience Behind!** Discover this enchanting 30+ acre hobby farm nestled just 10 minutes from Brooklin in the much sought after Durham Region. With easy access to the 407, 412, Highway 7, Highway 12, and the 401, this property combines rural charm with unbeatable convenience. This 3-bedroom, 3-bathroom residence is designed for comfort and warmth, featuring a main-floor primary bedroom with ensuite, perfect for easy access and privacy. Relax on the inviting covered back porch overlooking a beautifully landscaped yard, or enjoy mornings on the front porch. The separate entrance leads to a finished basement with endless possibilities. *Equestrian-Ready Amenities* The property includes horse paddocks, a round pen, a sand ring, 4-stalls and a tack room, all ready for your equestrian needs. *Convenient and Versatile Outbuildings* Beyond the barn, you'll find a40x60 outbuilding for projects or storage.*Stunning Scenic Views*-The mature maple tree-lined driveway and the open picturesque surroundings offer peace and privacy. A true haven for those looking to connect with nature. Ample parking ensures convenience for everyone. Farm Taxes (id:63267)
Home overview
- Cooling Fully air conditioned
- Sewer/ septic Septic system
- Subdivision Rural scugog
- Lot dimensions 30.32
- Lot size (acres) 30.32
- Listing # E12474609
- Property sub type Agriculture
- Status Active
- Listing source url Https://www.realtor.ca/real-estate/29016012/772-townline-road-w-scugog-rural-scugog
- Listing type identifier Idx

$-5,064
/ Month




