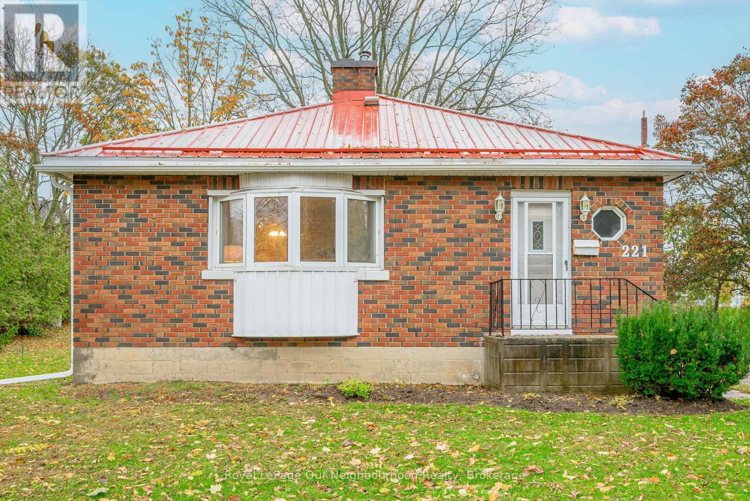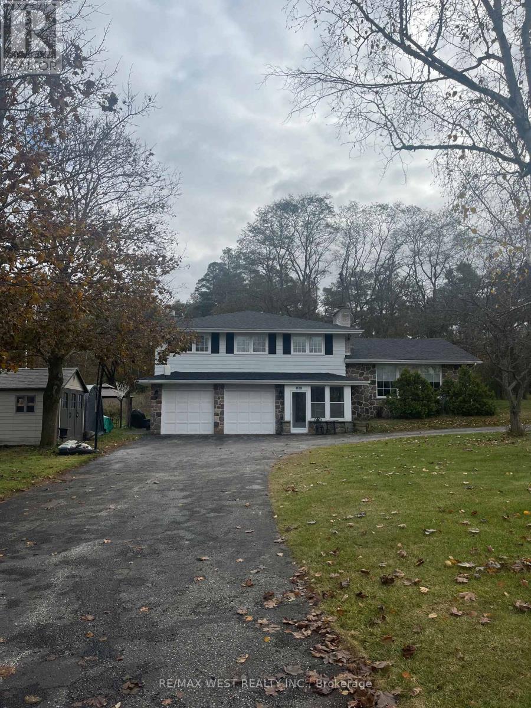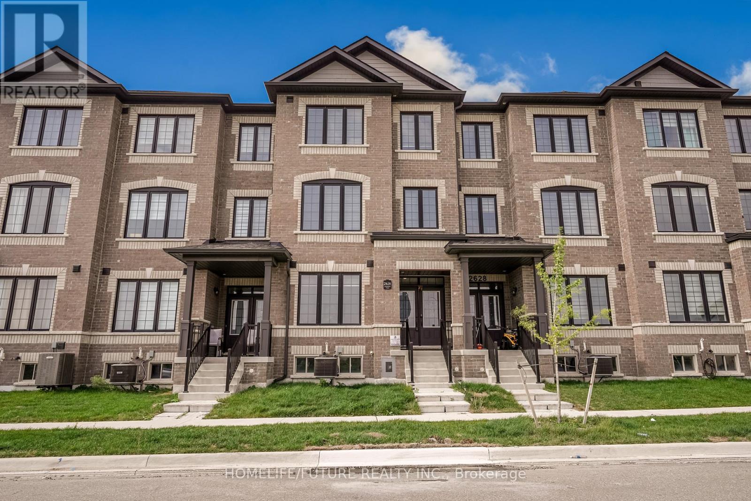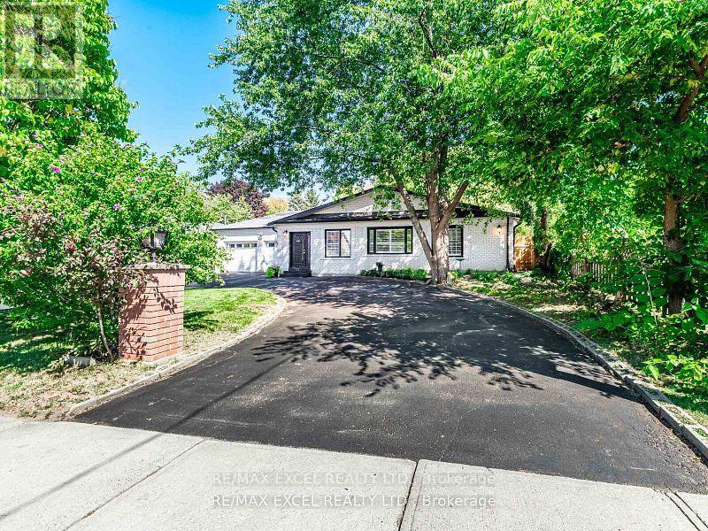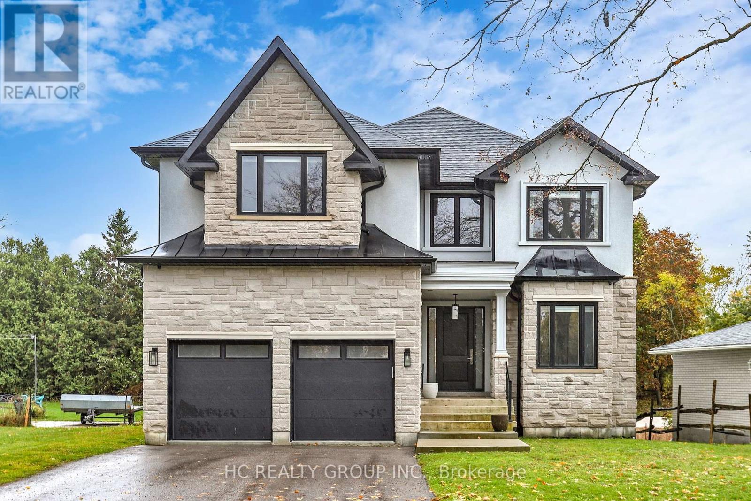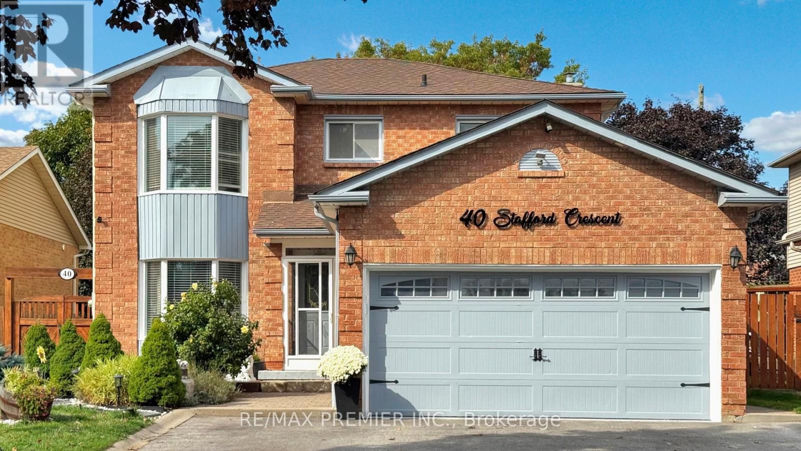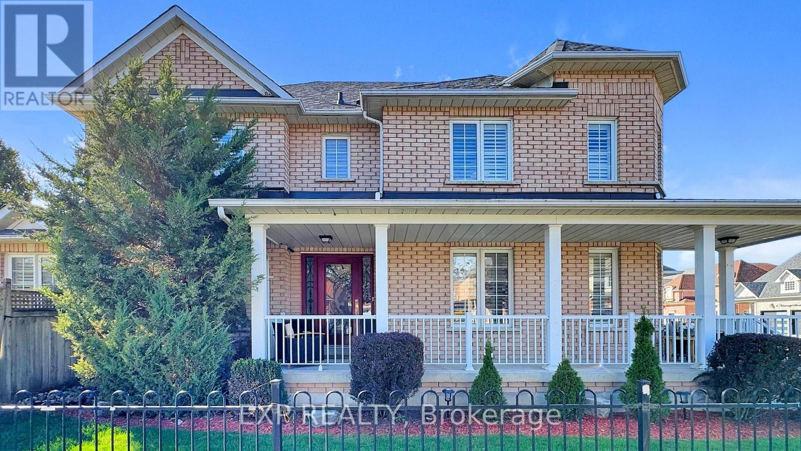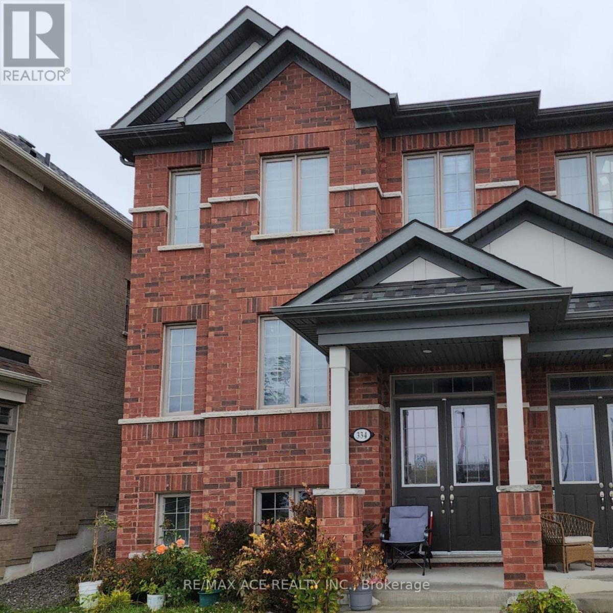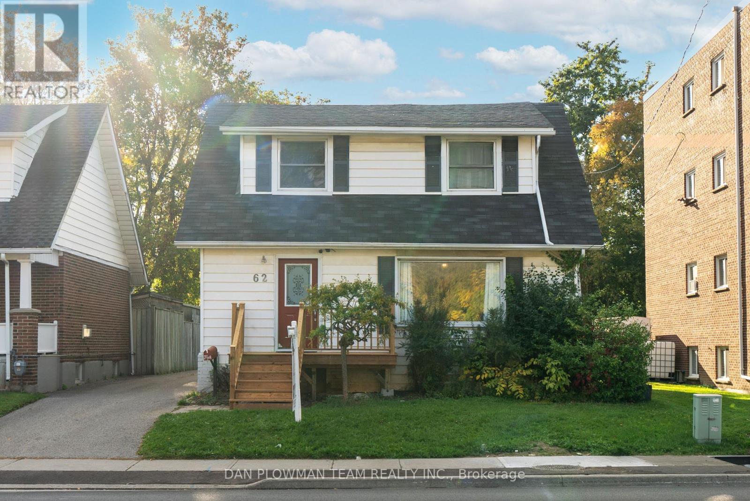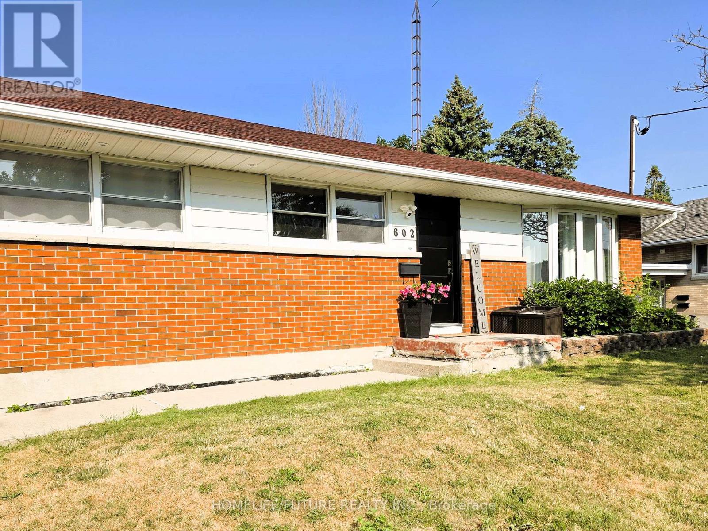- Houseful
- ON
- Scugog
- Port Perry
- 88 Calwell Dr

Highlights
Description
- Time on Houseful23 days
- Property typeSingle family
- StyleBungalow
- Neighbourhood
- Median school Score
- Mortgage payment
This Stunning Detached Bungalow Is Nestled In A Highly Sought-After, Family-Friendly Neighbourhood And Offers A Perfect Blend Of Comfort, Style, And Upgrades - Truly A Turn-Key Home. The Exterior Boasts A Huge Driveway, 2 - Car Garage, And A Charming Front-Yard Deck, Perfect For Morning Coffee. Step Inside To A Bright And Spacious Living Room Filled With Natural Light, With Direct Access To The Garage For Added Convenience. The Kitchen Is A Dream - Featuring Stainless Steel Appliances, Stylish Backsplash, And A Seamless Flow Into The Oversized Dining Room. Sliding Glass Doors Lead You To A Large Backyard With A Deck, Ideal For Entertaining Or Relaxing. The Main Floor Includes A Spacious Primary Suite With Walk-In Closet And A Modern 3-Piece Ensuite Showcasing A Gorgeous Glass Shower. A Second Generously Sized Bedroom With Large Closet Completes The Main Level. The Fully Finished Basement Expands Your Living Space With A Massive Rec Room, Office, Full Bedroom With Walk-Through Closet, Full Bathroom, And A Dedicated Maintenance/Storage Room With Laundry. Peace Of Mind Comes With Countless Upgrades: Furnace & A/C (2025), Roof Shingles (2019), Windows (2021), Kitchen, Bathrooms & Full Interior Painting (2022), Plus Added Attic Insulation. With Too Many Updates To List, This Home Truly Has It All. Don't Miss Your Chance To Own This Move-In Ready Gem In The Heart Of Port Perry! (id:63267)
Home overview
- Cooling Central air conditioning
- Heat source Natural gas
- Heat type Forced air
- Sewer/ septic Sanitary sewer
- # total stories 1
- # parking spaces 4
- Has garage (y/n) Yes
- # full baths 3
- # total bathrooms 3.0
- # of above grade bedrooms 3
- Flooring Laminate
- Subdivision Port perry
- Lot size (acres) 0.0
- Listing # E12454530
- Property sub type Single family residence
- Status Active
- Recreational room / games room 5.5m X 4.364m
Level: Basement - Office 4.372m X 3.261m
Level: Basement - Bedroom 6.572m X 3.379m
Level: Basement - Utility 4.374m X 3.893m
Level: Basement - 2nd bedroom 3.548m X 3.259m
Level: Main - Dining room 4.199m X 3.136m
Level: Main - Living room 6.926m X 3.736m
Level: Main - Kitchen 4.67m X 3.246m
Level: Main - Primary bedroom 4.146m X 3.427m
Level: Main
- Listing source url Https://www.realtor.ca/real-estate/28972422/88-calwell-drive-scugog-port-perry-port-perry
- Listing type identifier Idx

$-2,293
/ Month

