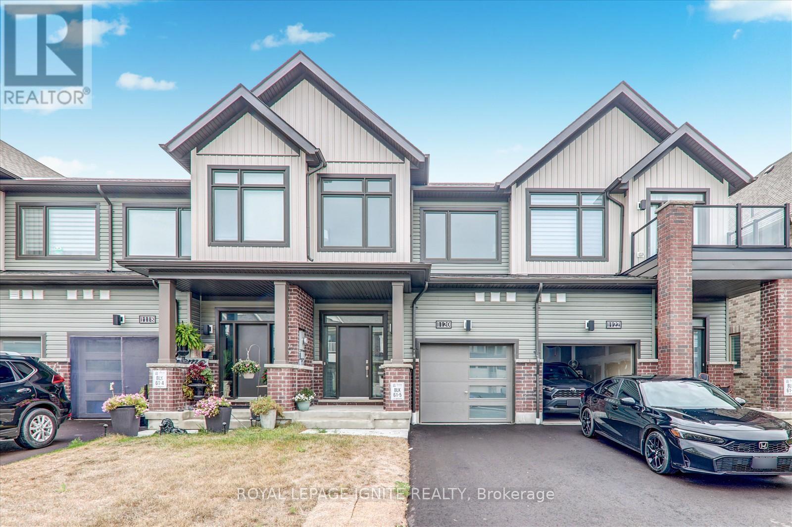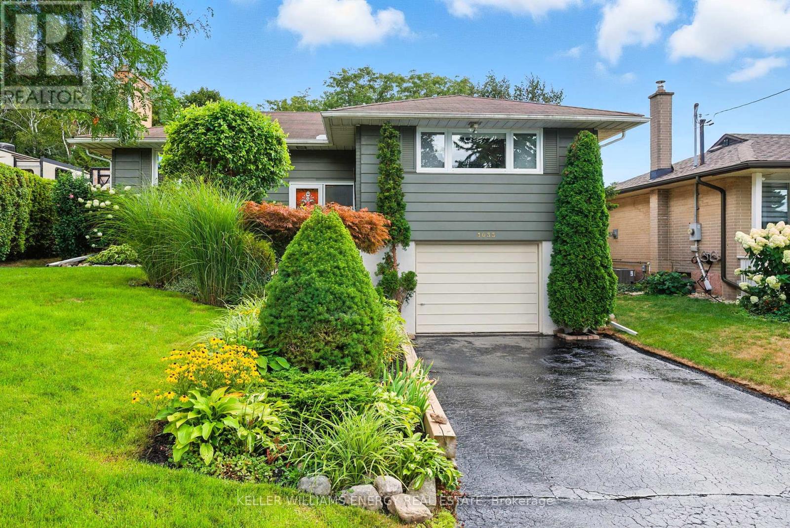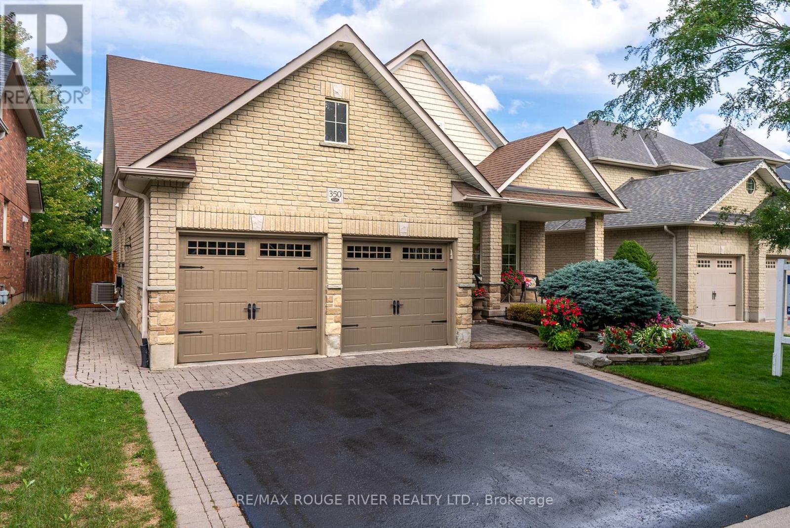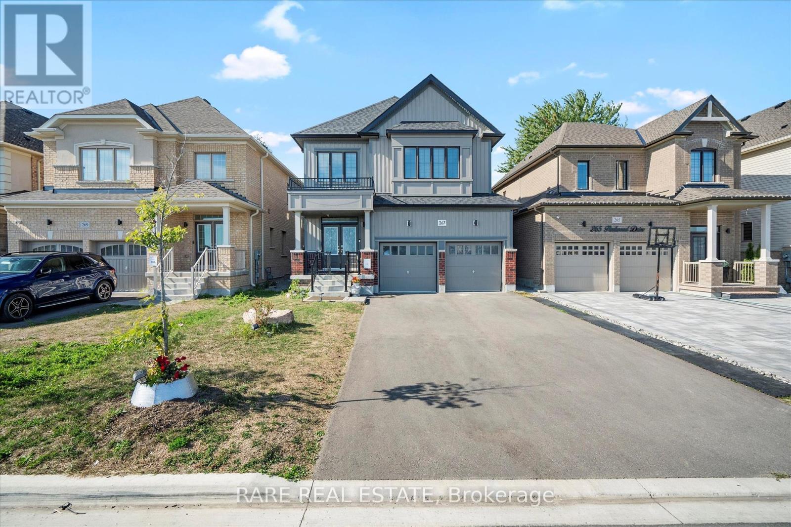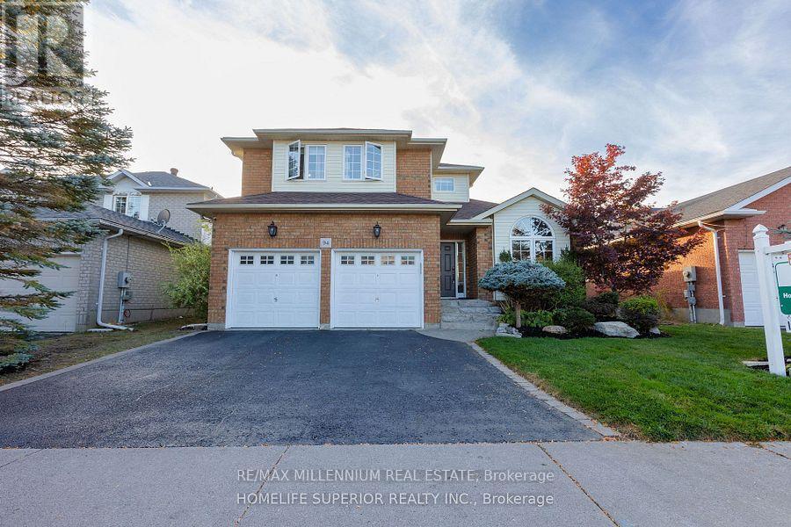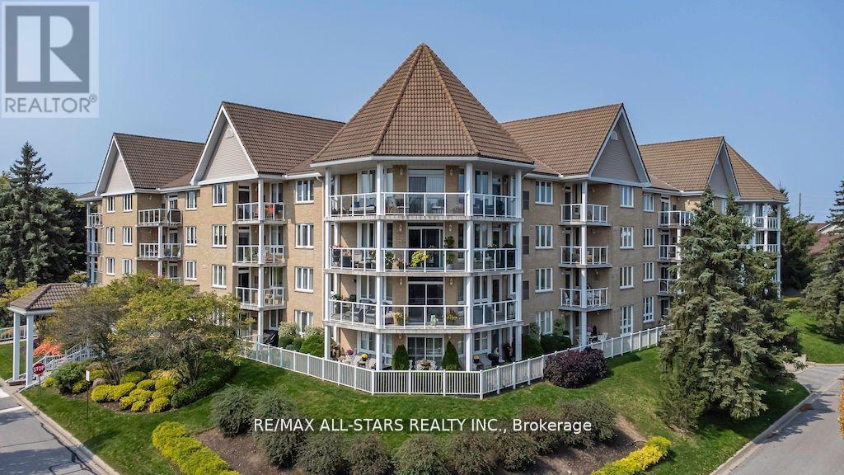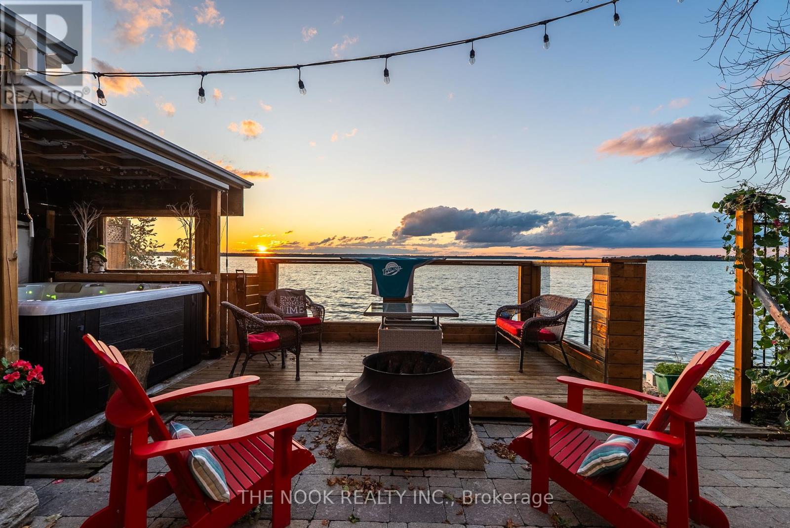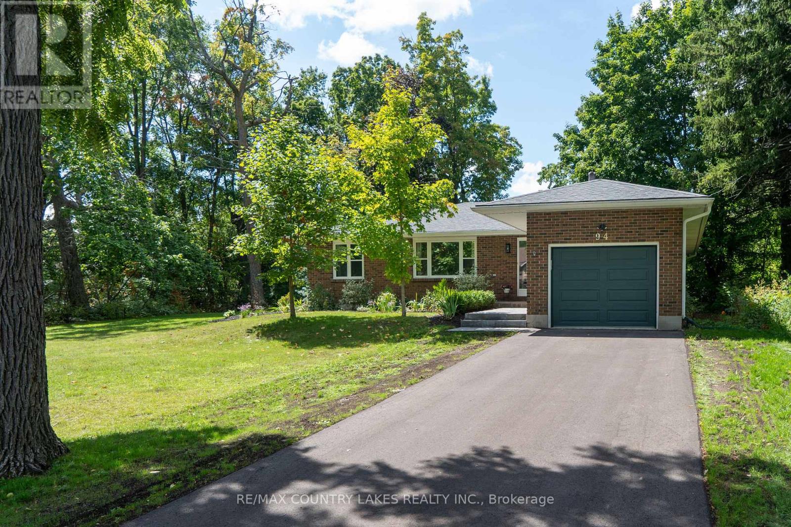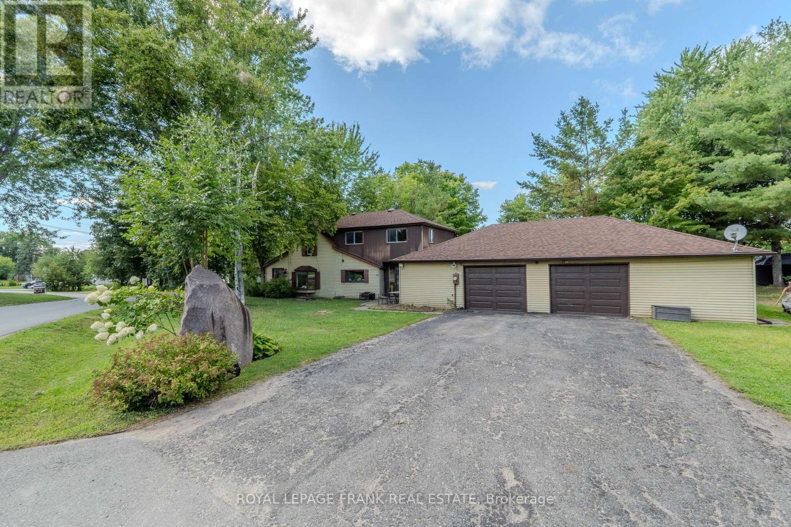
Highlights
Description
- Time on Houseful11 days
- Property typeSingle family
- Median school Score
- Mortgage payment
Huge Potential in Caesarea! Calling all contractors, renovators & investors. Seize an incredible opportunity to make this 4-bedroom, 2-storey home your own. With some TLC, this property could be transformed into the perfect family base. The open plan living/dining area is centered around a comforting floor to ceiling stone fireplace w/ gas insert. One of the true highlights of the home is the oversized 3-car garage, complete with separate workshop rooms & storage loft - ideal for hobbyists, trades, or anyone in need of extra space (see floor plans). Just a short stroll to the waterfront with beaches, parks, and boat launches at your doorstep. The charming lakeside community of Caesarea offers a relaxed lifestyle on the shores of Lake Scugog, all within commuting distance of the GTA. Bring your vision and unlock the potential. (id:63267)
Home overview
- Cooling Wall unit
- Heat source Natural gas
- Heat type Forced air
- Sewer/ septic Holding tank
- # total stories 2
- # parking spaces 8
- Has garage (y/n) Yes
- # full baths 2
- # total bathrooms 2.0
- # of above grade bedrooms 4
- Has fireplace (y/n) Yes
- Community features School bus
- Subdivision Rural scugog
- Water body name Lake scugog
- Directions 2053169
- Lot size (acres) 0.0
- Listing # E12361915
- Property sub type Single family residence
- Status Active
- 3rd bedroom 2.79m X 2.46m
Level: 2nd - 2nd bedroom 3.48m X 2.9m
Level: 2nd - 4th bedroom 2.9m X 2.13m
Level: 2nd - Bedroom 4.04m X 3.17m
Level: 2nd - Living room 5.79m X 4.11m
Level: Main - Sunroom 5.79m X 2.31m
Level: Main - Kitchen 4.04m X 3.89m
Level: Main
- Listing source url Https://www.realtor.ca/real-estate/28771593/91-centre-street-scugog-rural-scugog
- Listing type identifier Idx

$-1,333
/ Month





