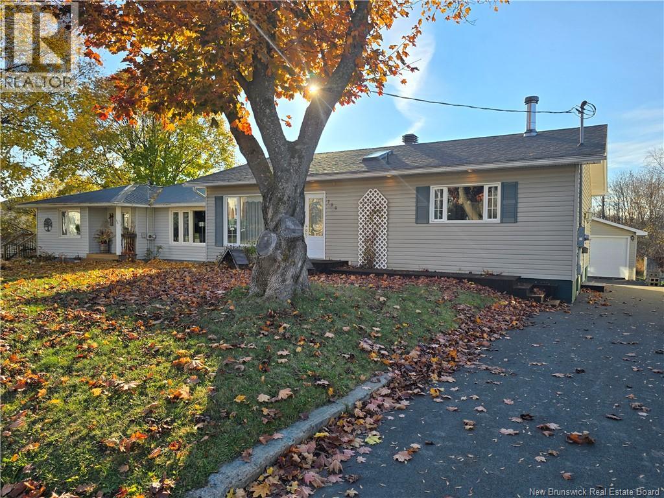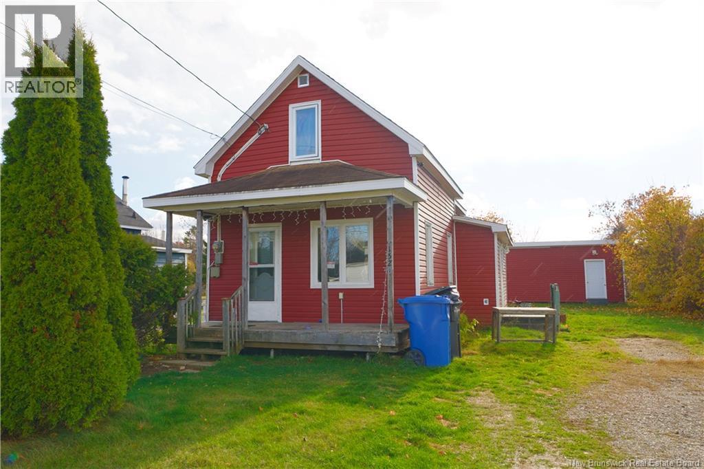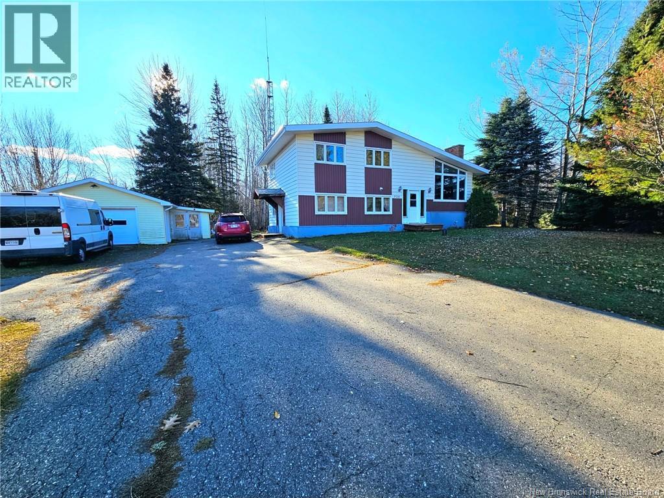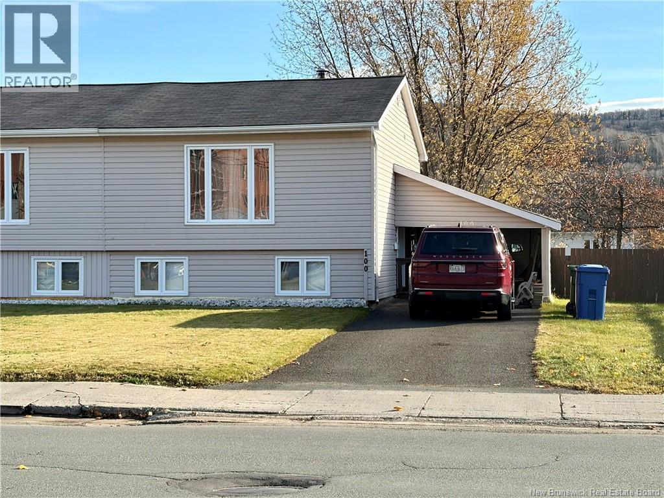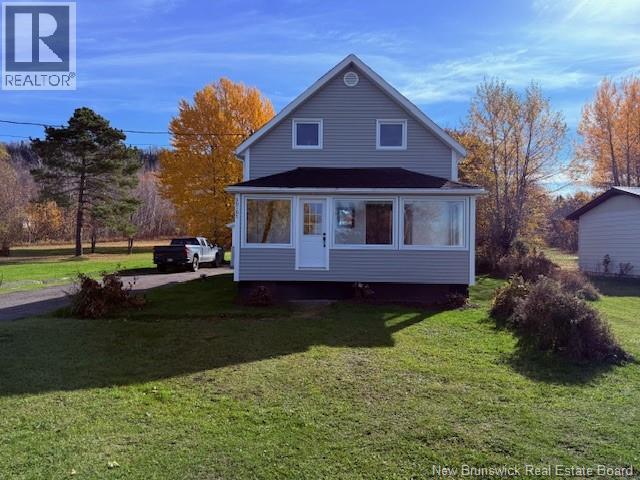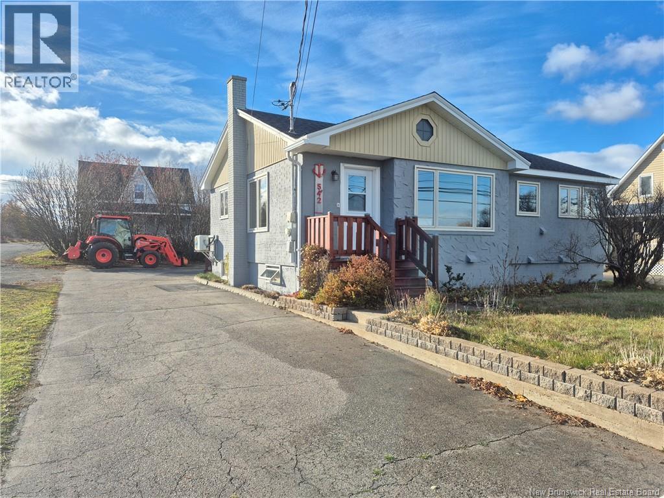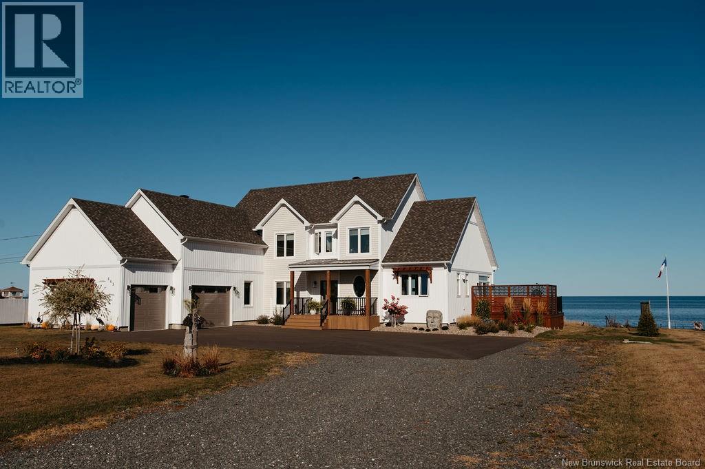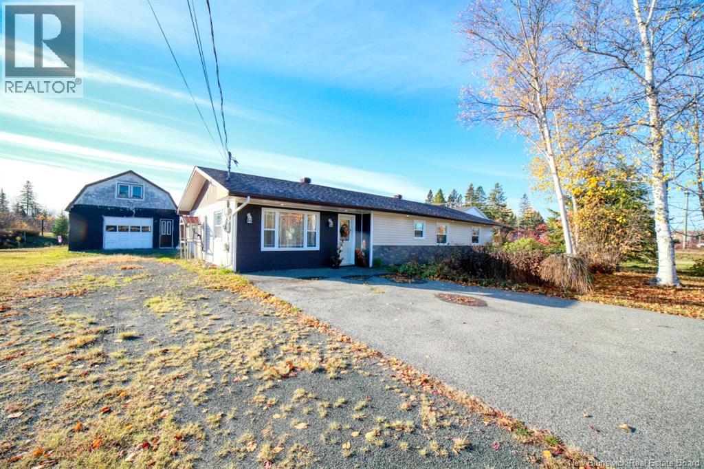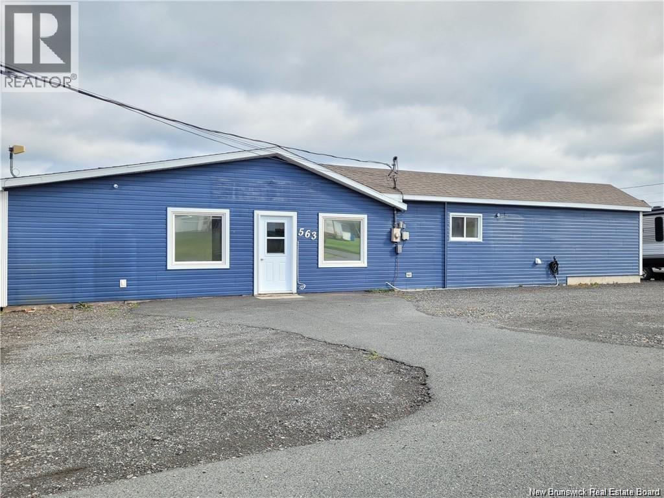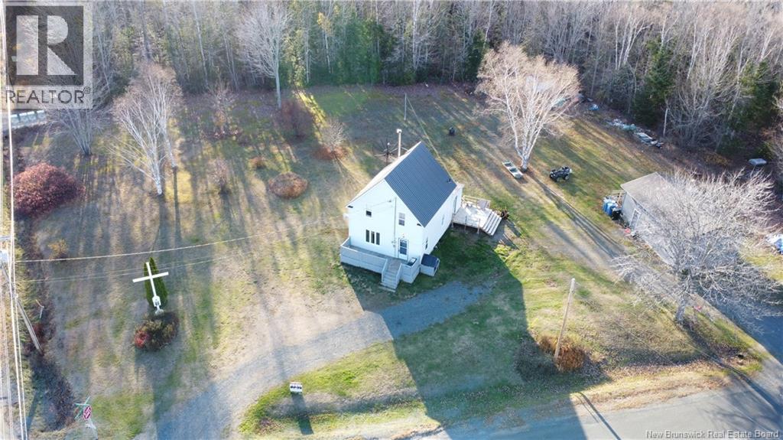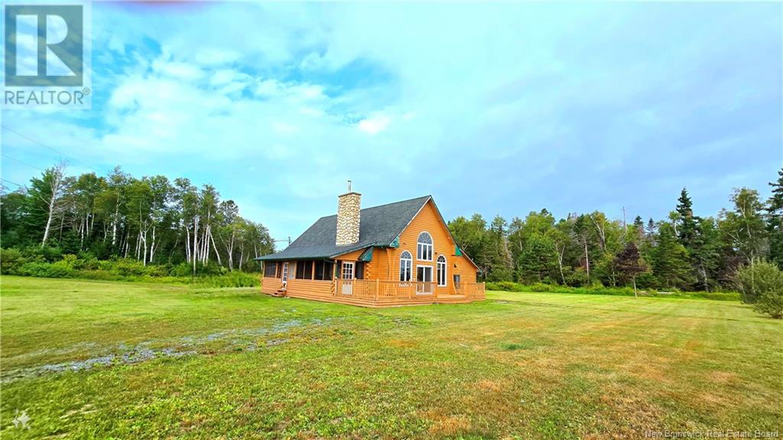
Highlights
Description
- Home value ($/Sqft)$305/Sqft
- Time on Houseful181 days
- Property typeSingle family
- StyleChalet
- Lot size16.23 Acres
- Year built2005
- Mortgage payment
Welcome to Your Dream Beachfront Retreat on the Bay of Chaleur! Drive into your private sanctuary and discover this stunning log homewhere rustic charm meets modern comfort. Nestled on over 16 acres of land, this property offers unmatched privacy and breathtaking views of Heron Island and the Appalachian Mountain Range in the distance. Enjoy the most beautiful sunrises and sunsets right from your doorstep. This beachfront property features 3 spacious bedrooms and 2 full bathrooms, and includes its own private boat rampperfect for water lovers. Relax in the covered sunroom, cozy up by the gorgeous stone fireplace on cooler evenings, or entertain guests on the expansive front deck with sweeping water views. Whether you're seeking a peaceful retreat or a year-round home, this property offers a rare blend of natural beauty, comfort, and convenience. Dont miss your chance to own a piece of paradise on the Bay of Chaleur. Contact us today for more information or to schedule your private showing! (id:63267)
Home overview
- Heat source Electric, wood
- Heat type Baseboard heaters, stove
- Sewer/ septic Septic system
- # total stories 2
- Has garage (y/n) Yes
- # full baths 2
- # total bathrooms 2.0
- # of above grade bedrooms 3
- Flooring Ceramic, hardwood
- Water body name Bay des chaleurs
- Lot dimensions 16.23
- Lot size (acres) 16.23
- Building size 1800
- Listing # Nb117456
- Property sub type Single family residence
- Status Active
- Primary bedroom 6.096m X 4.267m
Level: 2nd - Loft 3.962m X 3.658m
Level: 2nd - Other 2.743m X 2.743m
Level: 2nd - Bathroom (# of pieces - 4) 6.045m X 2.54m
Level: Main - Bedroom 5.334m X 4.115m
Level: Main - Bedroom 4.115m X 2.743m
Level: Main - Kitchen Level: Main
- Living room / dining room 8.382m X 6.909m
Level: Main - Enclosed porch 10.058m X 2.286m
Level: Main
- Listing source url Https://www.realtor.ca/real-estate/28267979/41-mcneil-sea-side
- Listing type identifier Idx

$-1,464
/ Month


