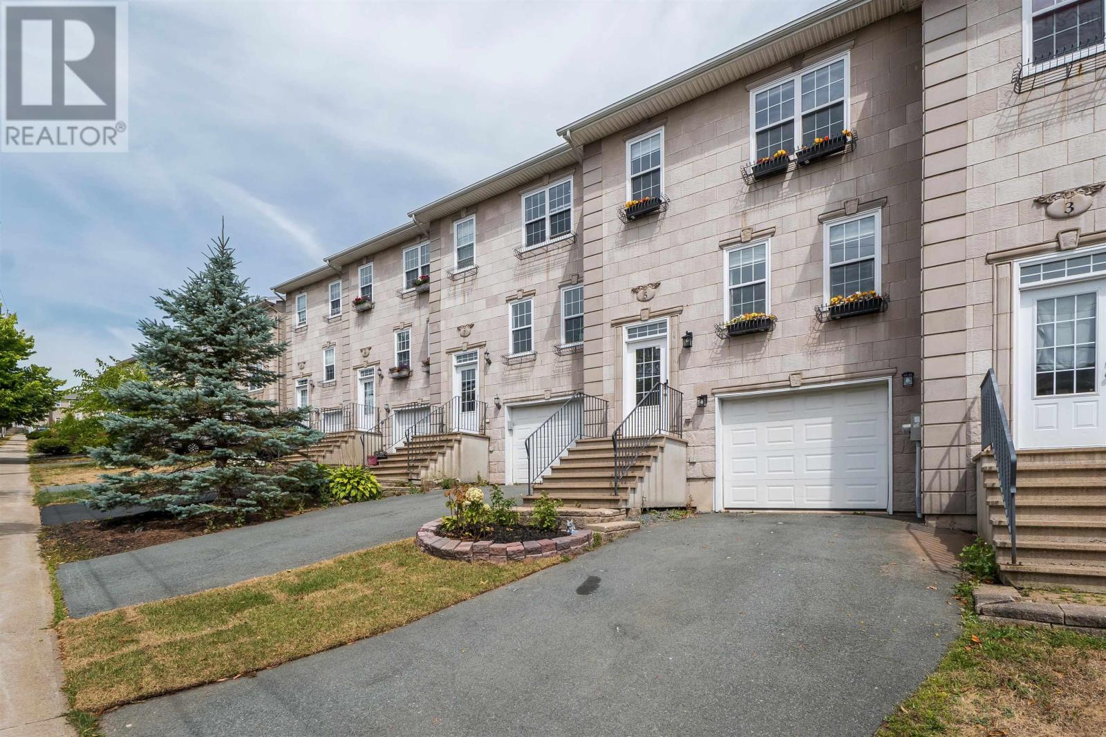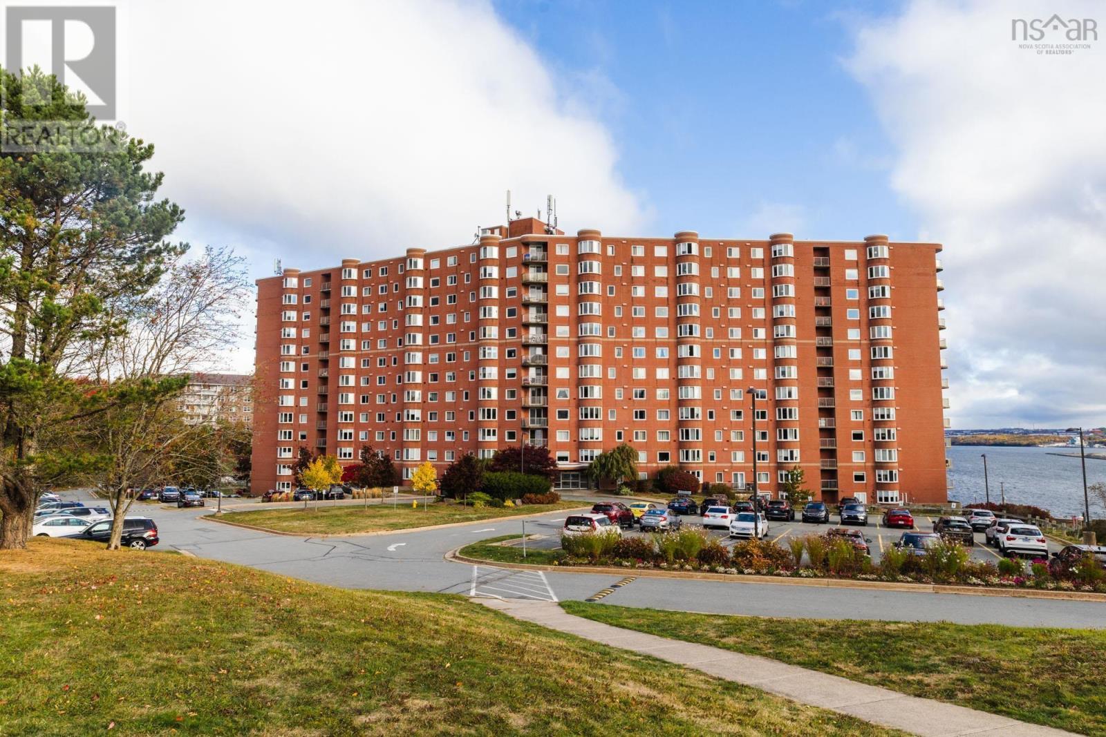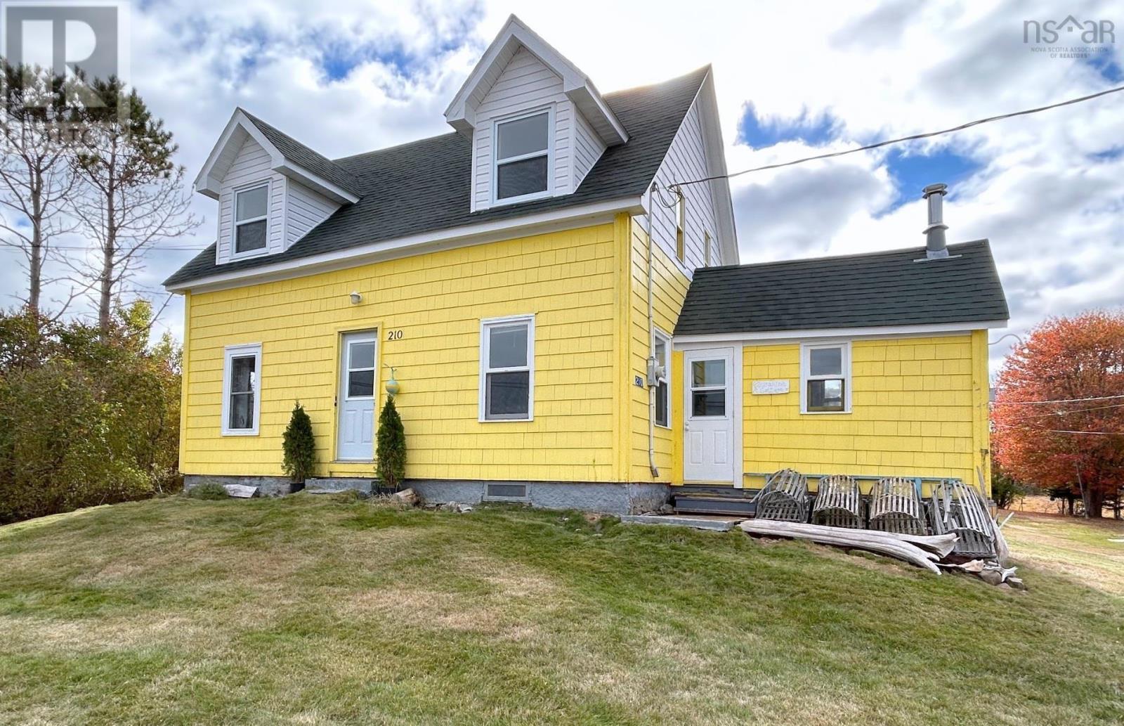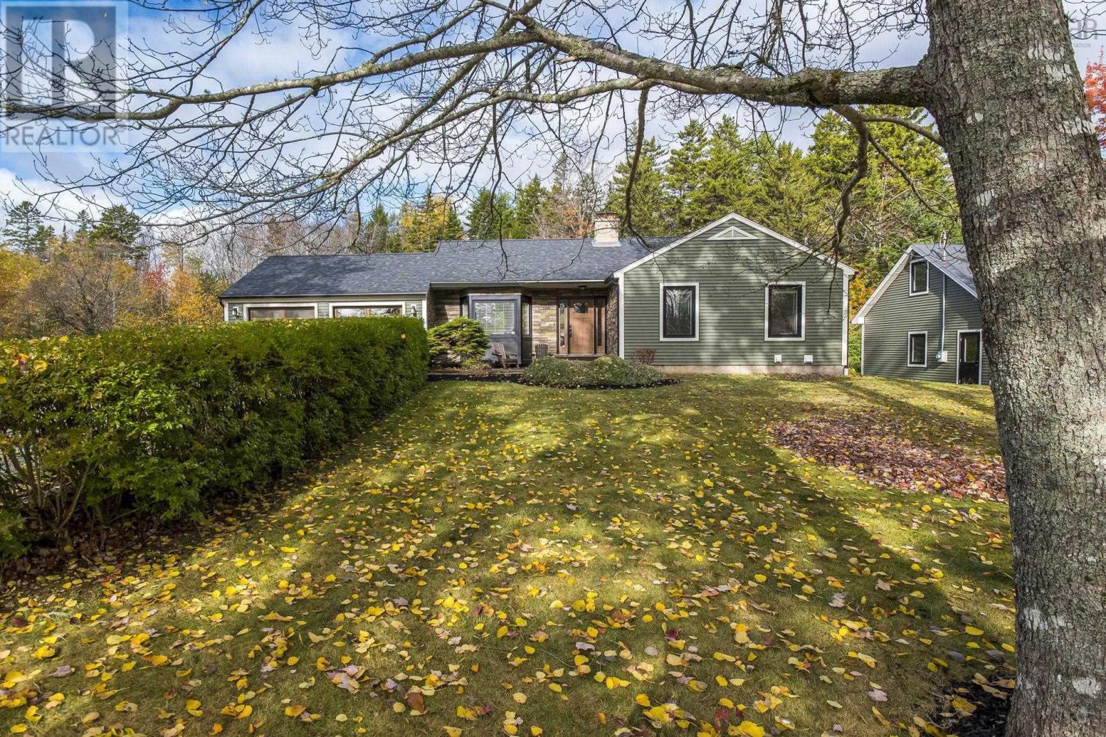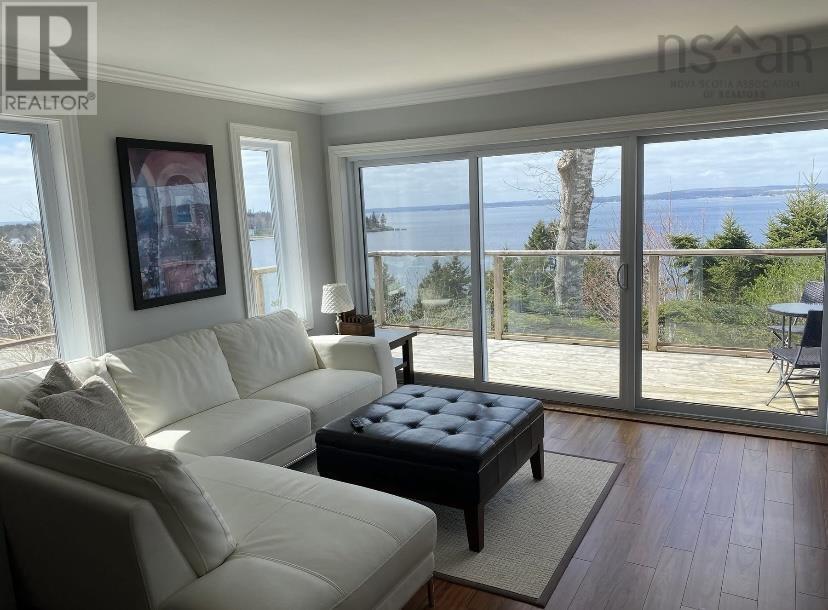
11635 Peggys Cove Rd
11635 Peggys Cove Rd
Highlights
Description
- Home value ($/Sqft)$511/Sqft
- Time on Houseful130 days
- Property typeSingle family
- Lot size0.34 Acre
- Mortgage payment
Nova Scotia's coastal living is waiting for you in this unique 1.5 storey home with incredible views of St. Margaret's Bay. Not only do you have the views from atop the wrap around deck and outside the 16 foot window span from the living room but you also have a private stairway and sitting dock across the road directly on the water.......peaceful and serene! The upper level includes 2 bedrooms, one with a built in Murphy bed, a 4-piece bath, a newer kitchen with quartz counter tops. The large primary bedroom is located on the lower level with an ensuite plumbed in and ready for your personal design. The property includes a shed for fire wood, a wired shed for storage and another large outbuilding previously used as a woodworking shop. It could have income potential as a rental to an artist for their studio space or a fun hangout for the kids. Book your viewing of this little piece of heaven! (id:63267)
Home overview
- Sewer/ septic Septic system
- # total stories 2
- # full baths 1
- # total bathrooms 1.0
- # of above grade bedrooms 3
- Flooring Ceramic tile, laminate
- Community features Recreational facilities
- Subdivision Seabright
- View View of water
- Lot dimensions 0.3432
- Lot size (acres) 0.34
- Building size 1047
- Listing # 202514632
- Property sub type Single family residence
- Status Active
- Bathroom (# of pieces - 1-6) 8m X 5.9m
Level: Lower - Storage 9.5m X 8m
Level: Lower - Laundry 8.7m X 3m
Level: Lower - Primary bedroom 24.3m X 11.5m
Level: Lower - Bedroom 11m X 10.7m
Level: Main - Living room 11.1m X 16.3m
Level: Main - Kitchen 8m X 10.5m
Level: Main - Dining room 11m X 9.5m
Level: Main - Bedroom 14.5m X 8.1m
Level: Main
- Listing source url Https://www.realtor.ca/real-estate/28467078/11635-peggys-cove-road-seabright-seabright
- Listing type identifier Idx

$-1,427
/ Month





