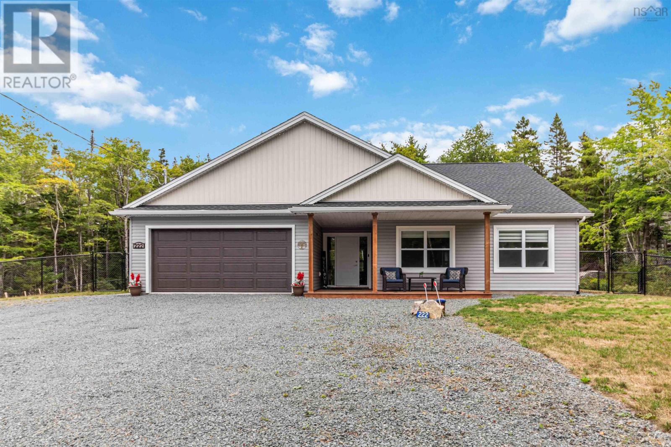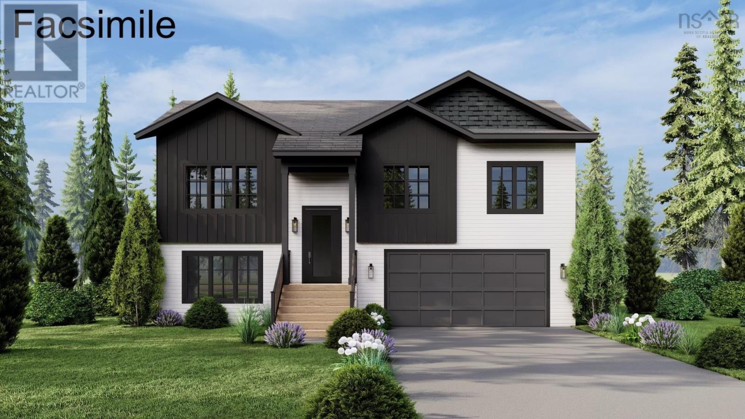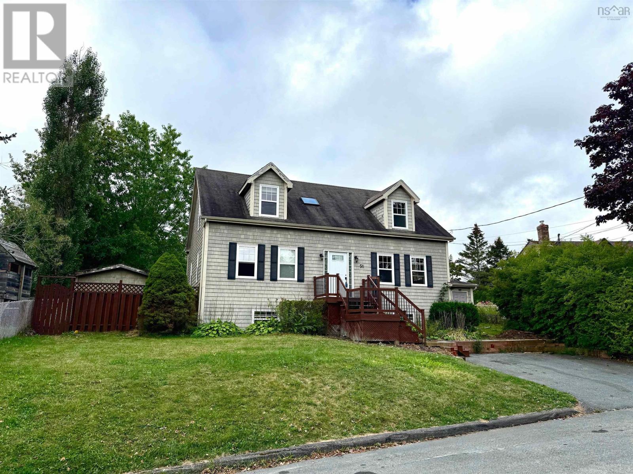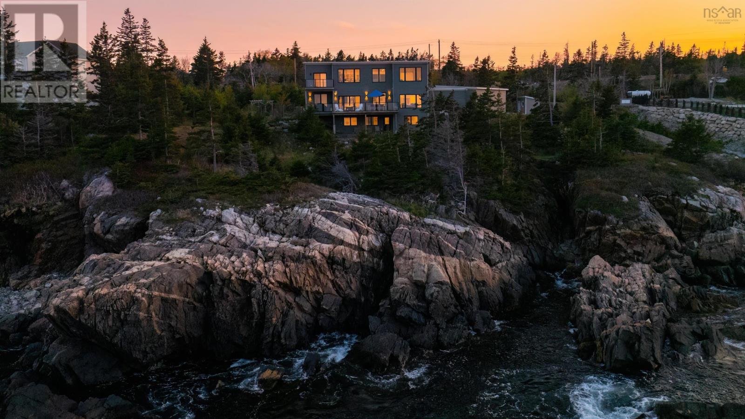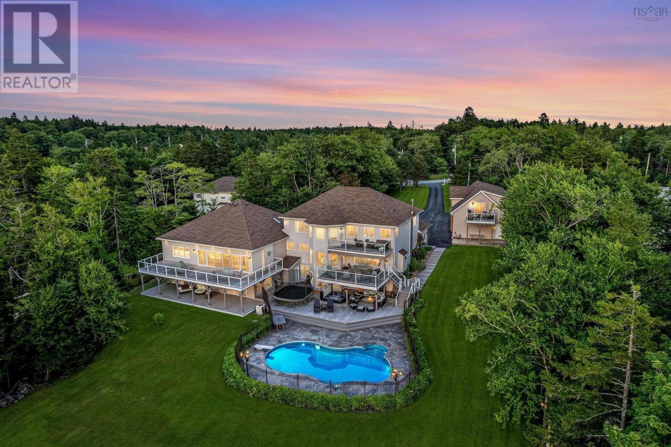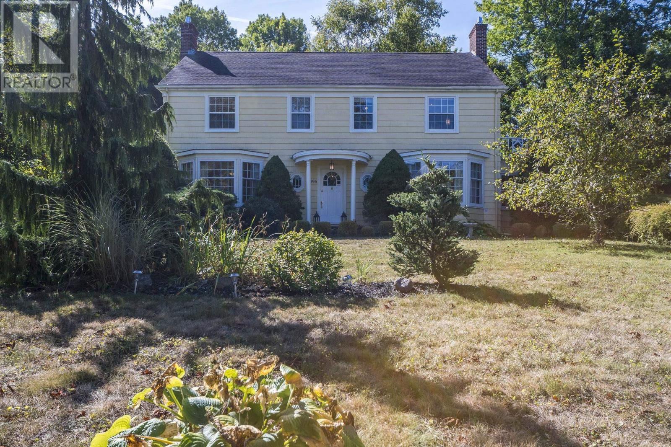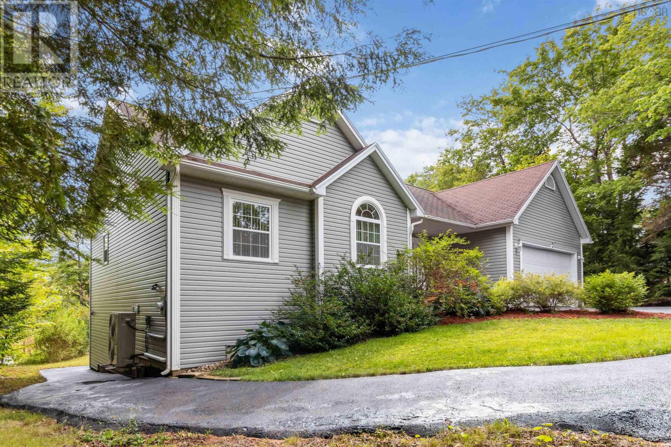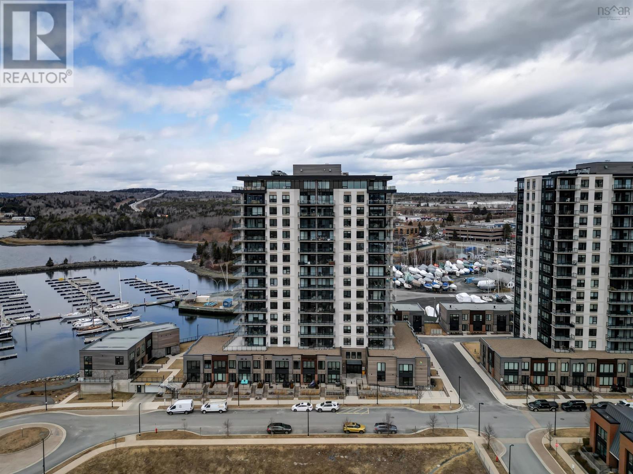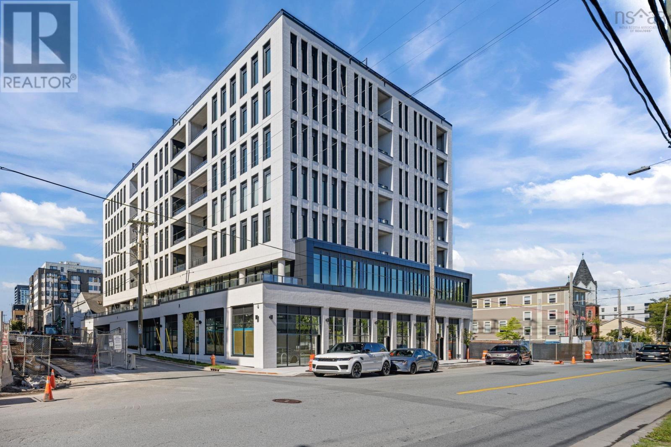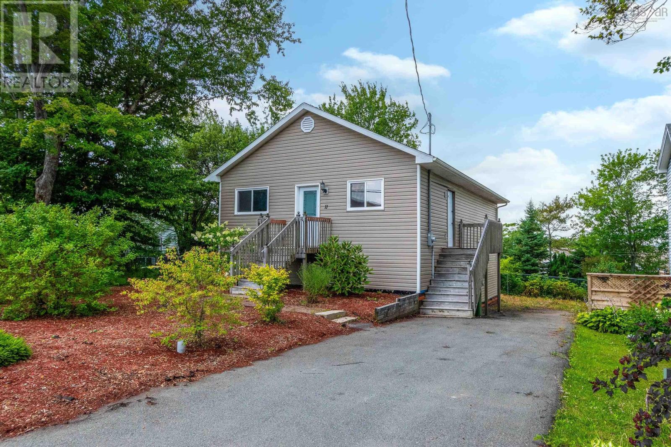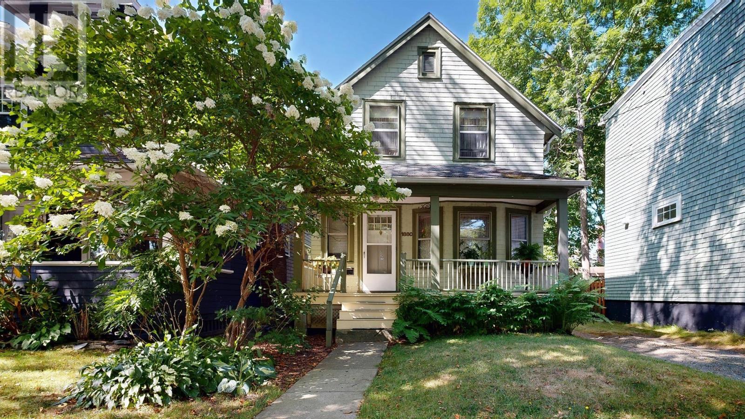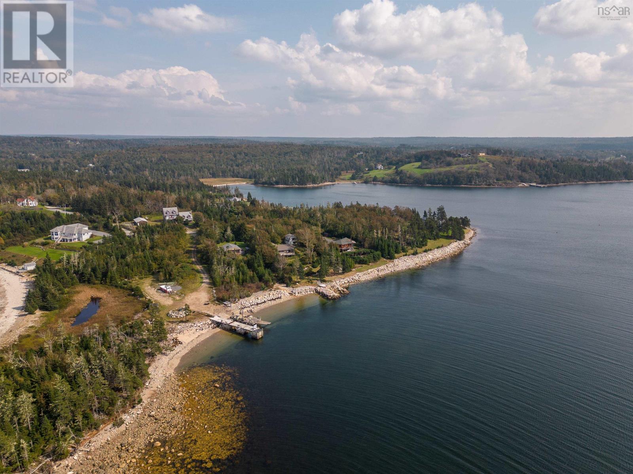
Highlights
Description
- Home value ($/Sqft)$335/Sqft
- Time on Houseful162 days
- Property typeSingle family
- Style2 level
- Lot size1.36 Acres
- Year built1999
- Mortgage payment
West Facing, Open Ocean Views, Beautiful Sunsets, 1.3 acres, Private, Quiet and Charming Ocean Front Home on St Margaret's Bay. This well-loved home is situated on a quiet, tree-filled street surrounded by Mother Nature and Ocean sounds. This property will not disappoint with 1.3 acres that will accommodate your backyard dreams. If you're looking for an oceanfront home where you could have an in-ground pool, a boat house/bunky, a hot tub, and gardens, this is the property for you. This home boasts a perfect layout, with the most welcoming of entrances, spacious foyer, open concept living/dining area, woodstove, large windows, beautiful hardwood floors, well laid out kitchen, sunroom, french doors leading to the super roomy deck, and lovely private backyard. Need I say more! 3 spacious bedrooms, the primary bedroom located on the main floor and 2 spacious bedrooms on the lower level with a full bathroom, family room, and walkout. This home also features an attached, double car garage and a double, detached garage with a second level that offers so much potential. Don't forget, on top of having your own waterfront you are just a short skip away to deeded access to a sandy beach. The potential here is endless and waiting for you. The result is a property offering an incredible coastal lifestyle with easy access to all amenities, schools, and the city. 15 minutes to St. Margaret's Bay Elementary, 13 minutes to the Superstore, 30 minutes to Halifax, and 45 minutes to the airport. (id:63267)
Home overview
- Sewer/ septic Septic system
- # total stories 1
- Has garage (y/n) Yes
- # full baths 2
- # total bathrooms 2.0
- # of above grade bedrooms 3
- Flooring Carpeted, ceramic tile, hardwood, tile
- Community features Recreational facilities, school bus
- Subdivision Seabright
- View Ocean view
- Lot desc Landscaped
- Lot dimensions 1.36
- Lot size (acres) 1.36
- Building size 2761
- Listing # 202505970
- Property sub type Single family residence
- Status Active
- Den 11.9m X 14.1m
Level: Lower - Bedroom 11.3m X 15.8m
Level: Lower - Laundry 13.1m X 8.1m
Level: Lower - Bathroom (# of pieces - 1-6) 7.11m X 8.7m
Level: Lower - Family room 14m X 19.6m
Level: Lower - Bedroom 13.1m X 10.4m
Level: Lower - Living room 15.1m X 20.1m
Level: Main - Bathroom (# of pieces - 1-6) 5.9m X 9.8m
Level: Main - Primary bedroom 11.6m X 16.8m
Level: Main - Sunroom 11.8m X 14.11m
Level: Main - Dining room 14.3m X 11m
Level: Main - Kitchen 14m X 13.6m
Level: Main
- Listing source url Https://www.realtor.ca/real-estate/28081480/67-tern-lane-seabright-seabright
- Listing type identifier Idx

$-2,467
/ Month

