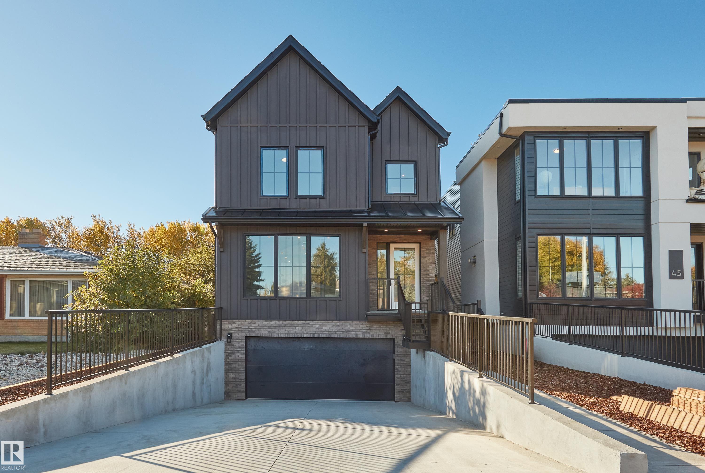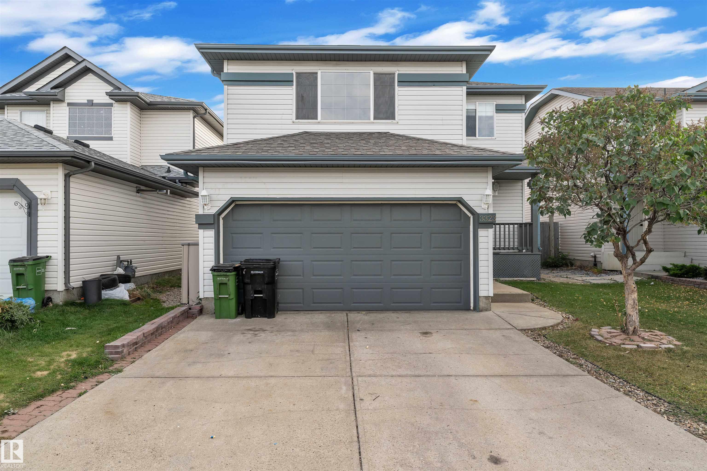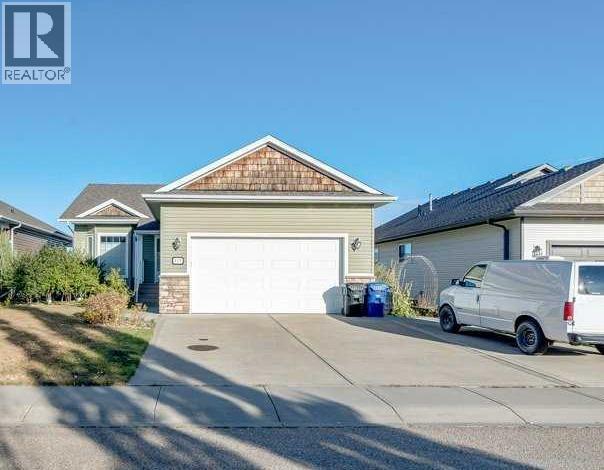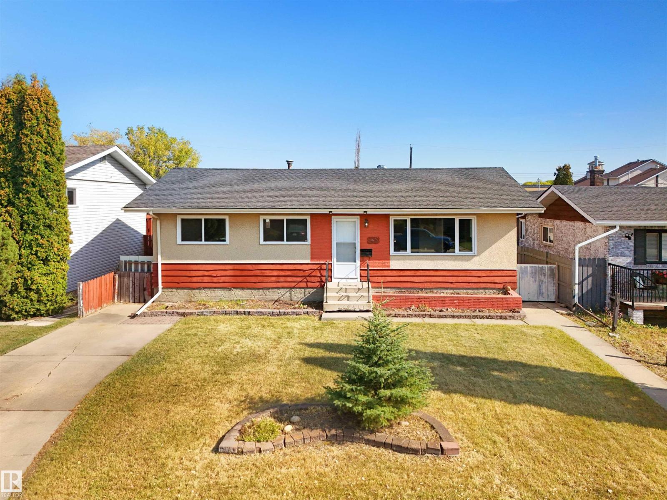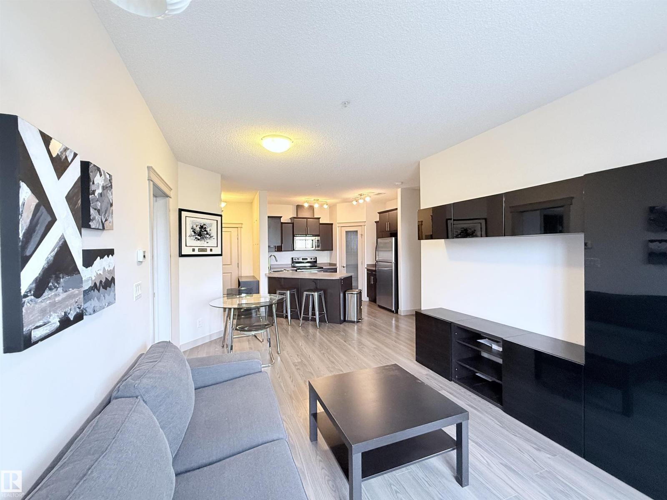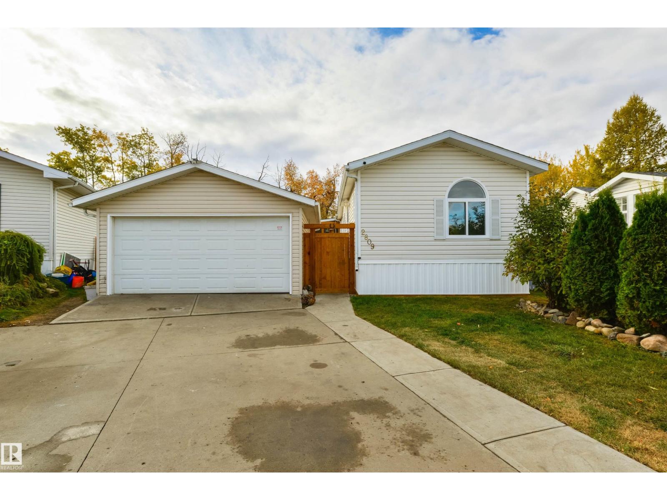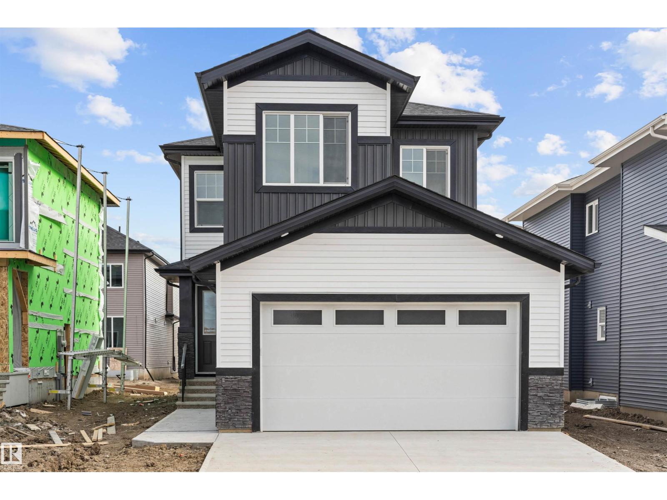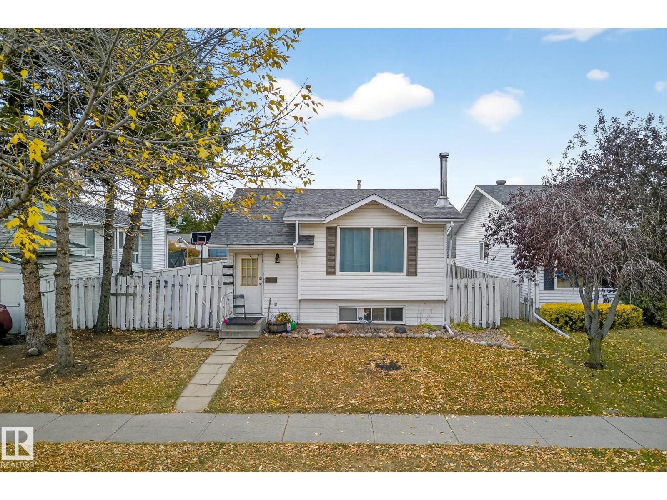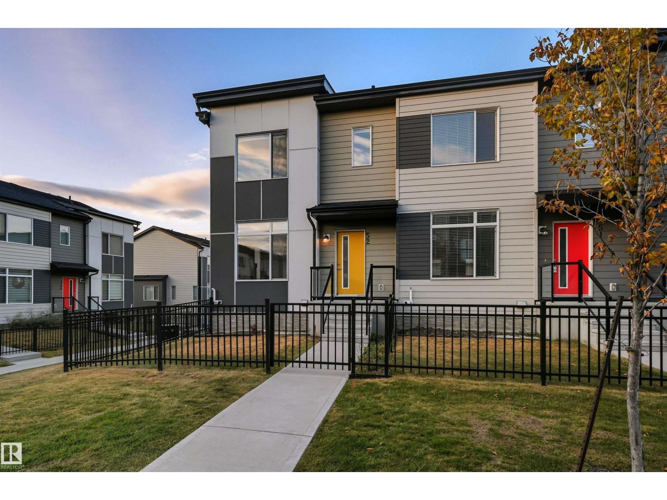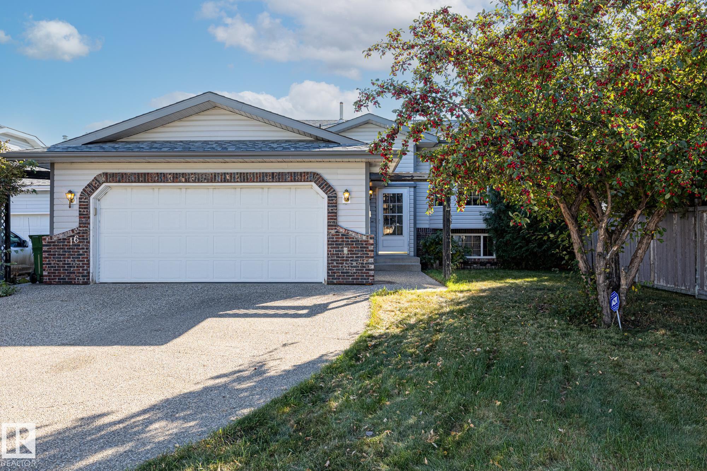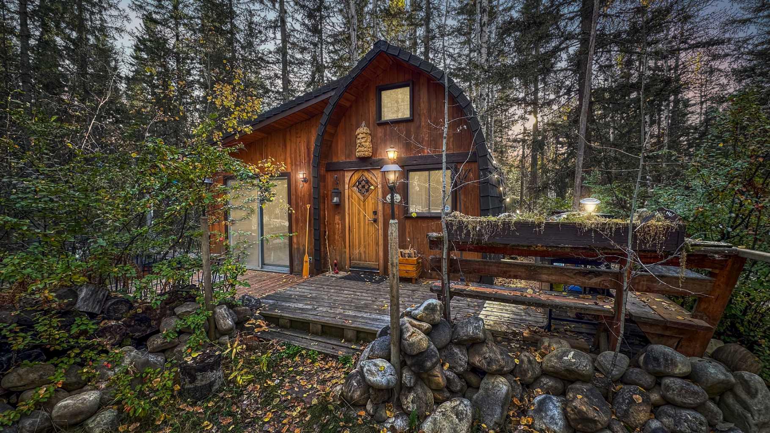- Houseful
- AB
- Seba Beach
- T0E
- 52518 Range Rd 52 #48
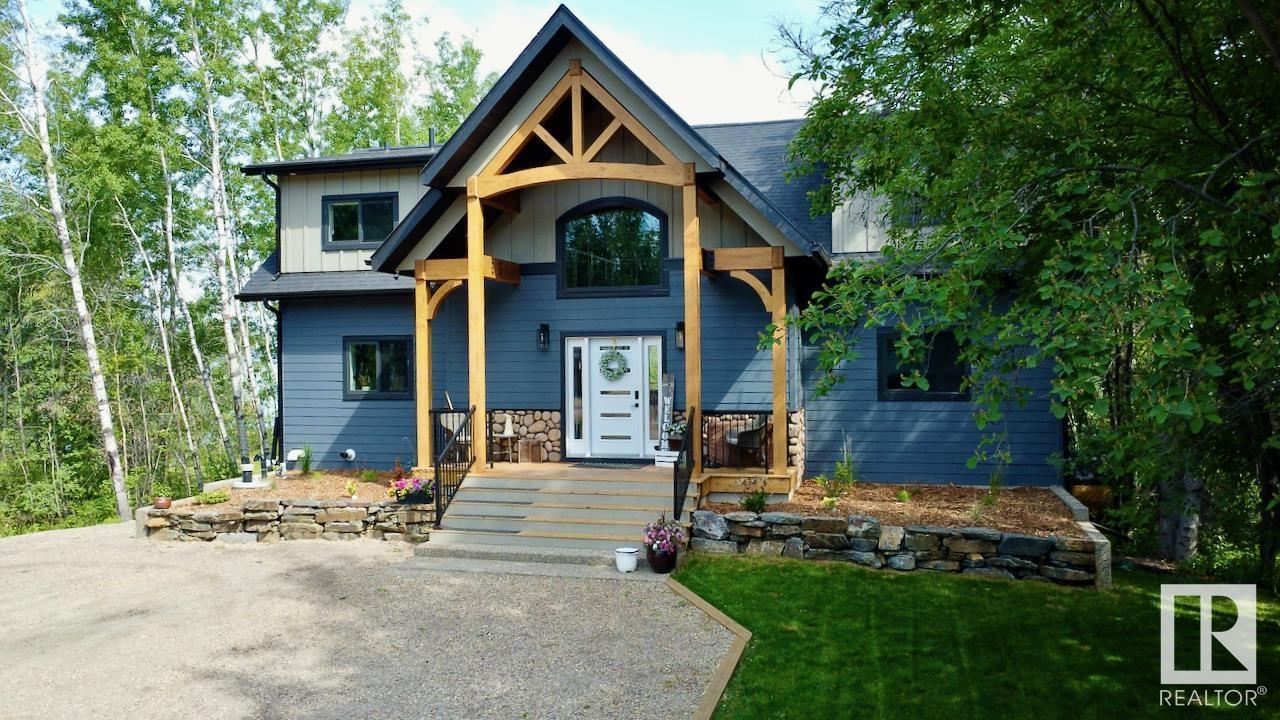
Highlights
Description
- Home value ($/Sqft)$780/Sqft
- Time on Houseful191 days
- Property typeSingle family
- Median school Score
- Lot size0.26 Acre
- Year built2024
- Mortgage payment
Step into this 2024 Masterclass Waterfront Home on Lake Wabamun—a perfect fusion of modern luxury and natural beauty. The open-concept living area stuns with soaring ceilings, exposed wooden beams, and a striking mezzanine. Light wood flooring enhances the warm ambiance, while expansive windows flood the space with natural light. The gourmet kitchen boasts sleek white cabinetry, quartz countertops, high-end appliances, and a walk-in pantry with a coffee bar. Enjoy breathtaking waterfront views from the dining area or cozy up by the double-faced stone fireplace. Spa-inspired bathrooms blend rustic and contemporary elegance, while spacious bedrooms offer serene outdoor vistas. The screened sunroom is a standout, featuring a picturesque fireplace, comfortable seating, and panoramic lake views—perfect for year-round relaxation. Spanning 3 levels where the attention to detail has been carried through-out top to bottom. This is just the beginning—don't miss your chance to make this dream home your reality! (id:63267)
Home overview
- Heat type Forced air
- # total stories 2
- Has garage (y/n) Yes
- # full baths 3
- # half baths 1
- # total bathrooms 4.0
- # of above grade bedrooms 5
- Community features Lake privileges
- Subdivision Rosewood beach
- View Lake view
- Directions 2023494
- Lot dimensions 0.258
- Lot size (acres) 0.26
- Building size 2411
- Listing # E4428612
- Property sub type Single family residence
- Status Active
- 5th bedroom 3.92m X 3.64m
Level: Basement - Laundry 2.86m X 2.89m
Level: Basement - Recreational room 9.93m X 8.85m
Level: Basement - Utility Measurements not available
Level: Basement - Sunroom Measurements not available
Level: Main - Living room 5.2m X 4.96m
Level: Main - Kitchen 4.13m X 3.9m
Level: Main - Primary bedroom 4.1m X 3.78m
Level: Main - Dining room 4.18m X 3.88m
Level: Main - 3rd bedroom 4.11m X 3.42m
Level: Upper - 4th bedroom 4.11m X 3.44m
Level: Upper - 2nd bedroom 4.09m X 3.63m
Level: Upper
- Listing source url Https://www.realtor.ca/real-estate/28109811/48-52518-rge-road-52-rural-parkland-county-rosewood-beach
- Listing type identifier Idx

$-5,013
/ Month

