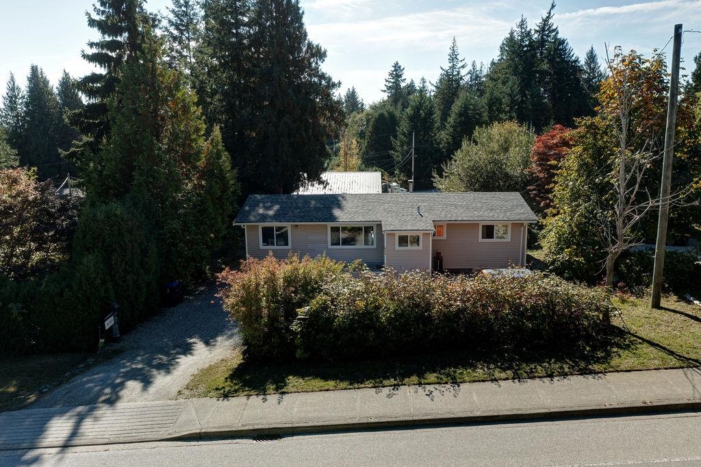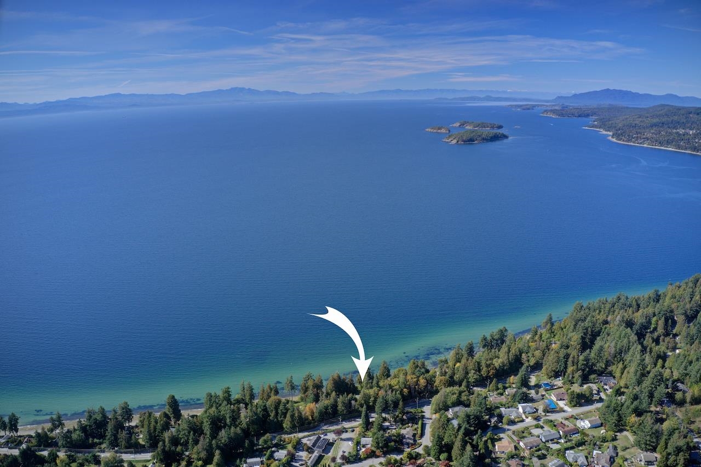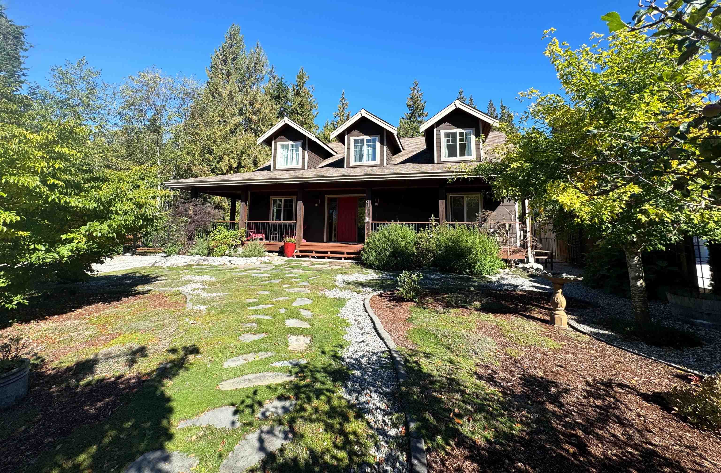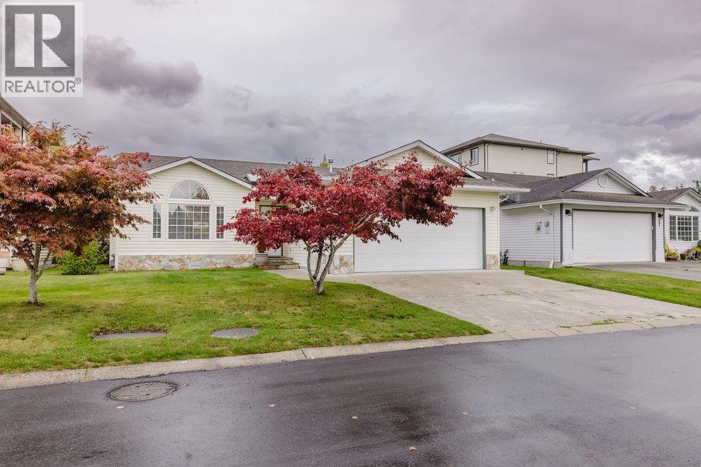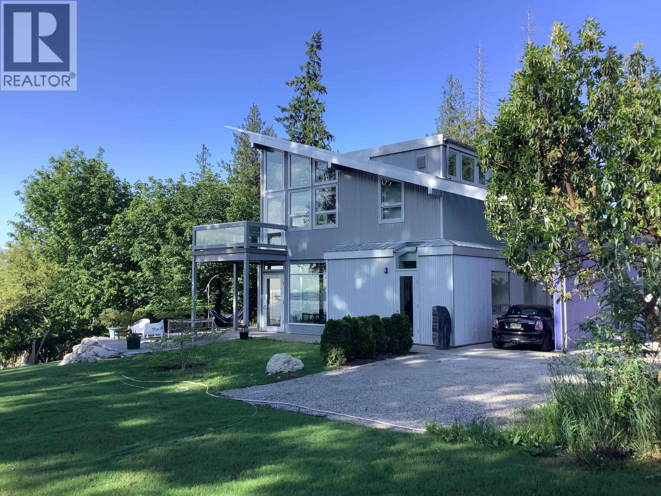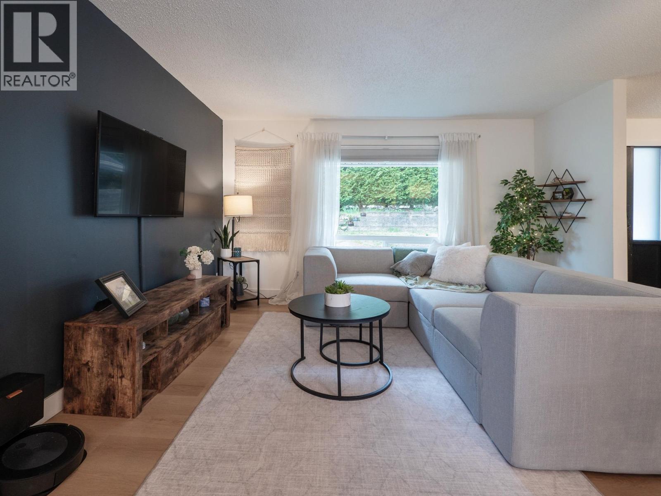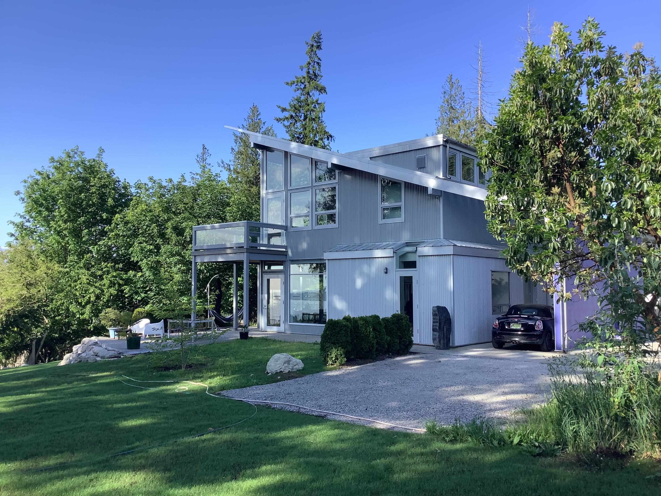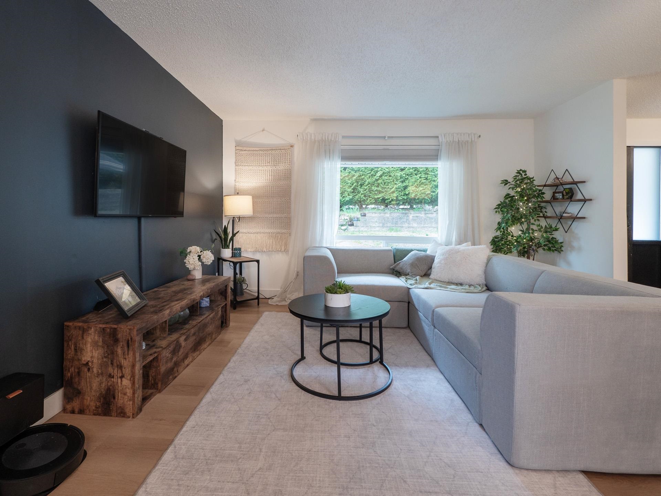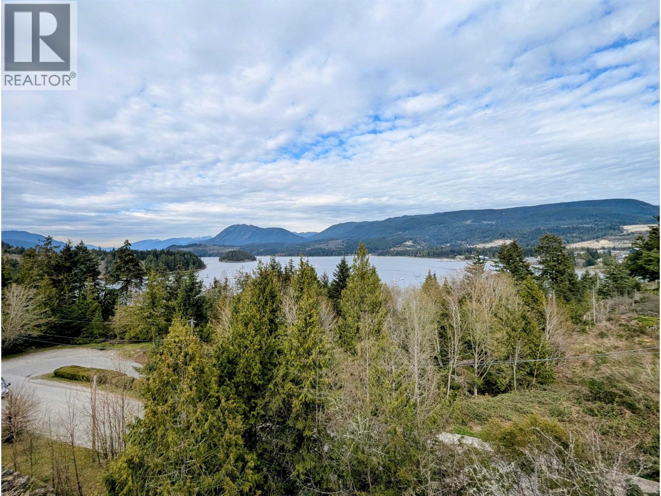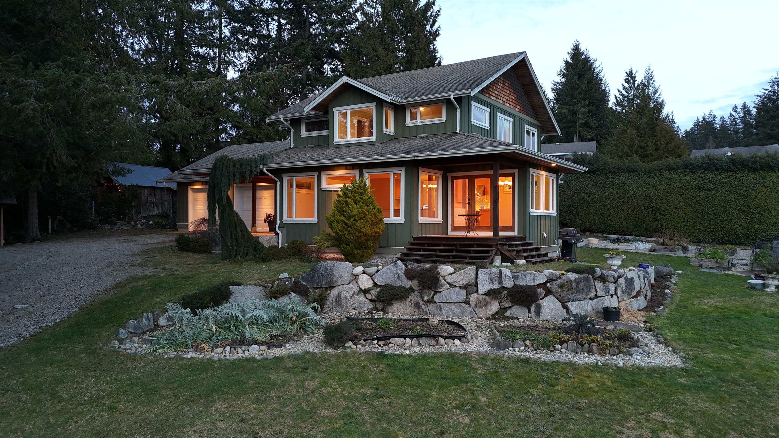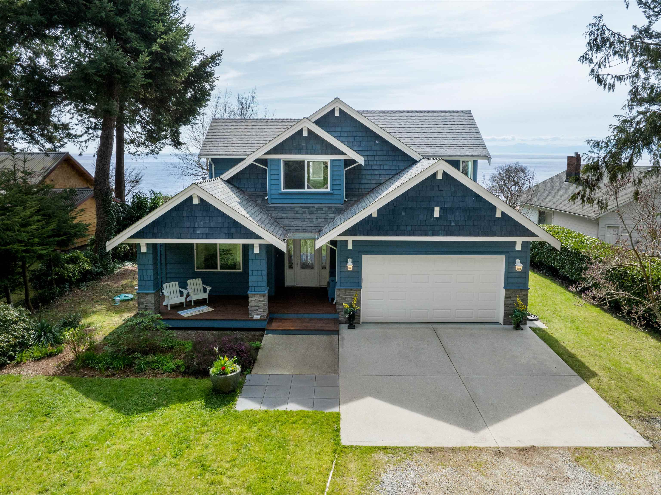
Highlights
Description
- Home value ($/Sqft)$1,279/Sqft
- Time on Houseful
- Property typeResidential
- CommunityShopping Nearby
- Median school Score
- Year built2004
- Mortgage payment
Walk-out Waterfront! Custom built home on one of the most spectacular level waterfront properties on quiet, dead-end McCullough Road! Enjoy a lovely pebble beach with easy access to the water for swimming, paddling, and crabbing! You will love the incredible straight on view of White Islets from the moment you open the front door! This quality built home features 3 bedrooms as well as an office/den and family room. Lots of space for family and guests. The open living room and dining room enjoy the ocean view perfect for watching the wildlife. Plenty of storage in the crawlspace, detached sheds, and workshop area of the garage. Beautiful patios, decks, and balconies to enjoy this premium waterfront property complete with an outdoor shower! Start making memories! Easy to show by appt.
Home overview
- Heat source Forced air, natural gas
- Sewer/ septic Septic tank
- Construction materials
- Foundation
- Roof
- # parking spaces 6
- Parking desc
- # full baths 2
- # half baths 1
- # total bathrooms 3.0
- # of above grade bedrooms
- Appliances Washer/dryer, dishwasher, refrigerator, stove, freezer, microwave
- Community Shopping nearby
- Area Bc
- View Yes
- Water source Public
- Zoning description R-1
- Lot dimensions 20025.0
- Lot size (acres) 0.46
- Basement information Crawl space
- Building size 2501.0
- Mls® # R3056483
- Property sub type Single family residence
- Status Active
- Virtual tour
- Tax year 2024
- Primary bedroom 4.851m X 4.674m
Level: Above - Bedroom 4.089m X 3.023m
Level: Above - Walk-in closet 3.048m X 1.321m
Level: Above - Walk-in closet 1.626m X 1.499m
Level: Above - Family room 4.851m X 4.115m
Level: Above - Bedroom 4.572m X 2.997m
Level: Above - Office 4.039m X 4.242m
Level: Main - Kitchen 3.886m X 4.293m
Level: Main - Laundry 3.073m X 2.489m
Level: Main - Living room 6.071m X 4.902m
Level: Main - Dining room 3.023m X 4.521m
Level: Main - Foyer 3.353m X 2.413m
Level: Main
- Listing type identifier Idx

$-8,531
/ Month

