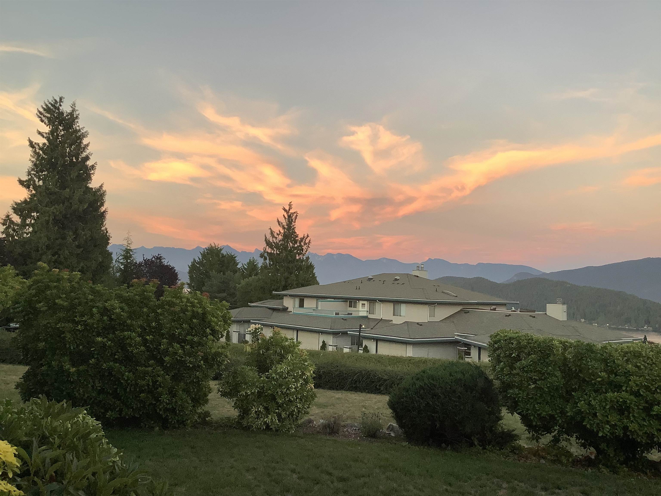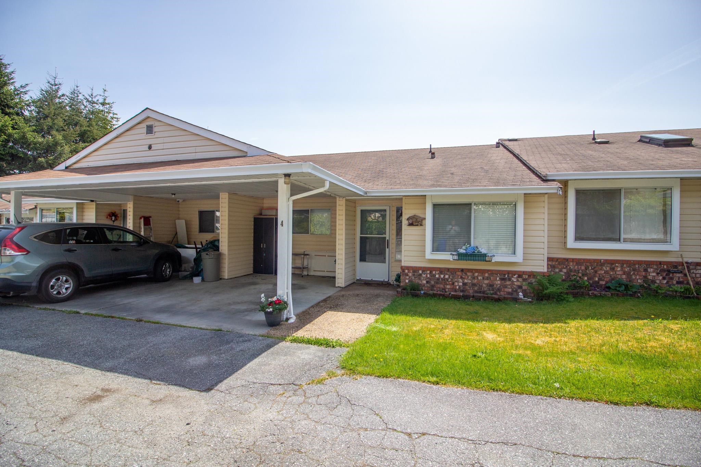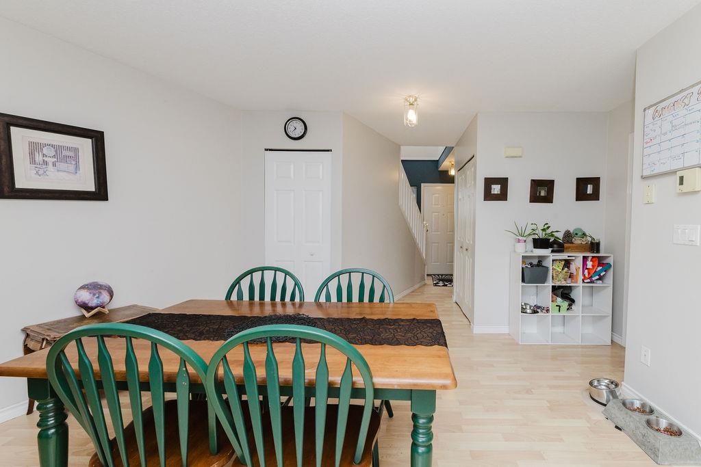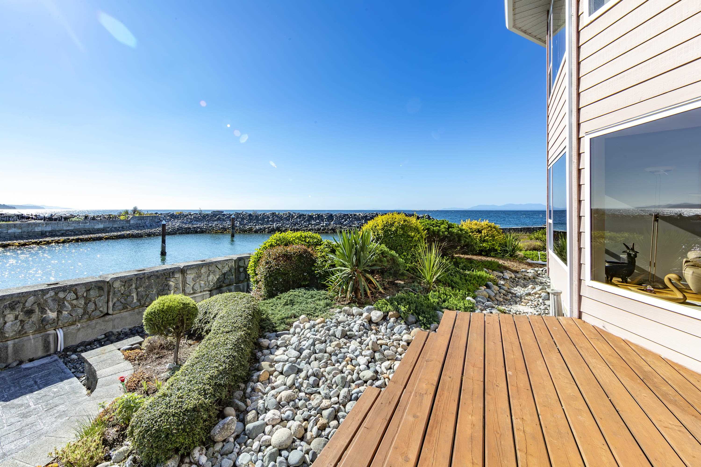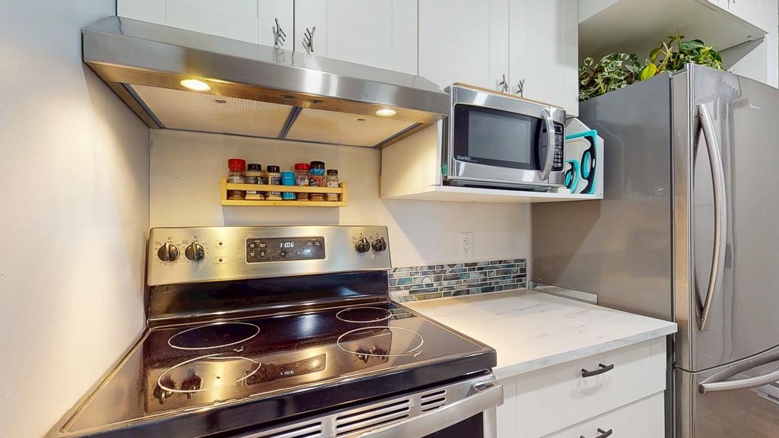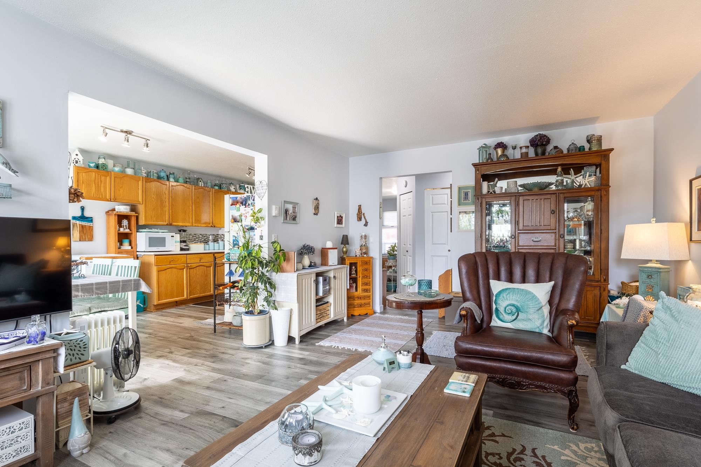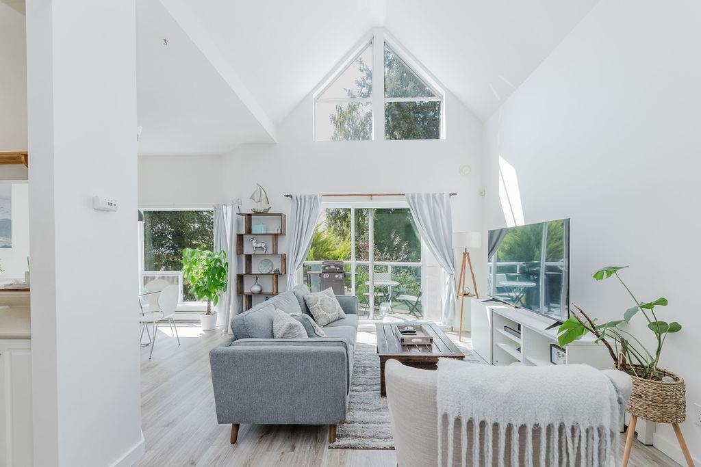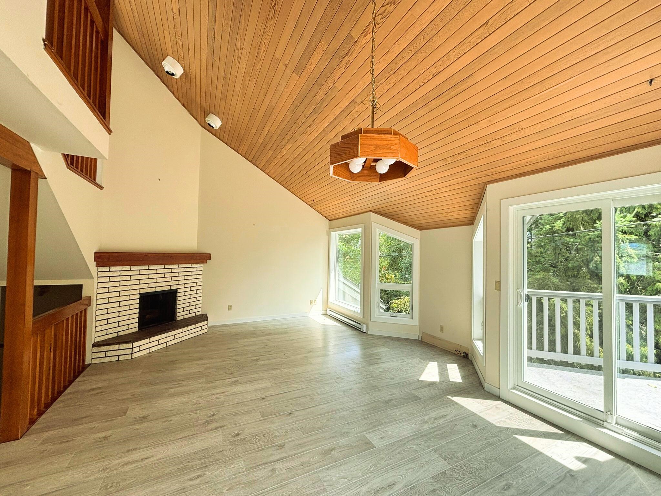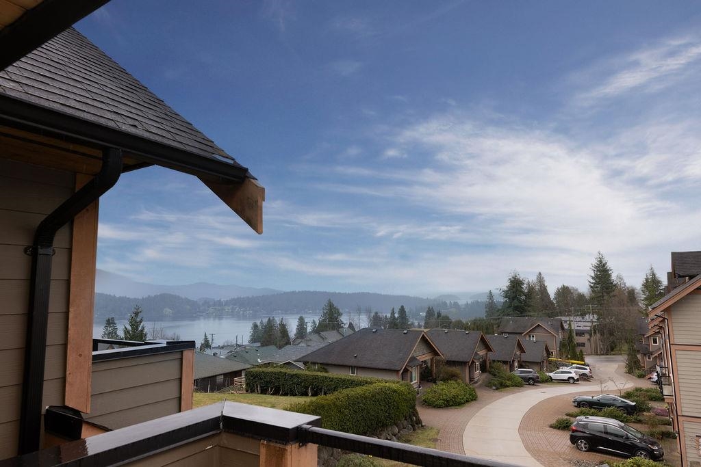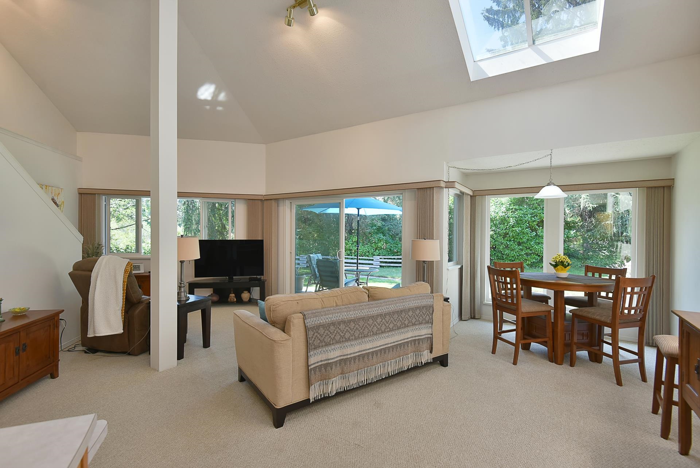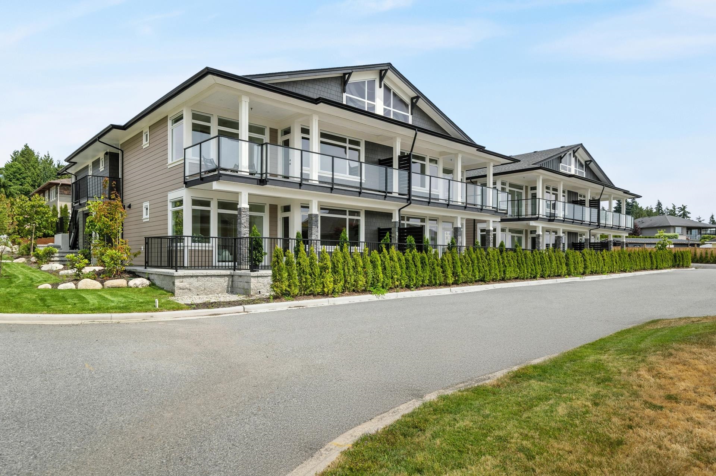Select your Favourite features
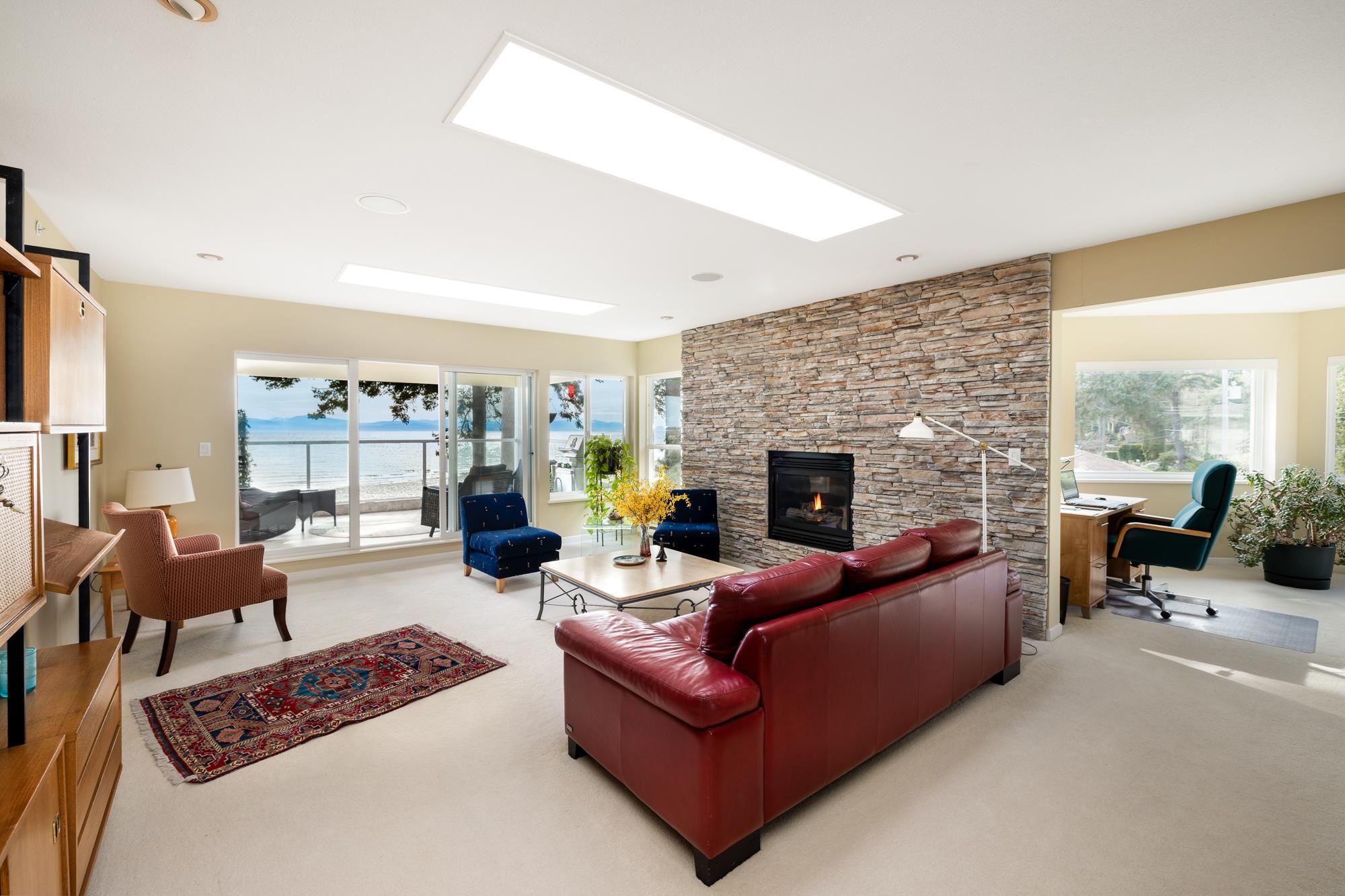
1585 Field Rd #214 #214
For Sale
132 Days
$1,025,000 $30K
$995,000
3 beds
2 baths
2,353 Sqft
1585 Field Rd #214 #214
For Sale
132 Days
$1,025,000 $30K
$995,000
3 beds
2 baths
2,353 Sqft
Highlights
Description
- Home value ($/Sqft)$423/Sqft
- Time on Houseful
- Property typeResidential
- CommunityGated, Shopping Nearby
- Median school Score
- Year built1997
- Mortgage payment
The lifestyle you have been waiting for! Spacious WATERFRONT home overlooking the majestic Salish Sea at Port Stalashen in Wilson Creek. This gated community on the water's edge is known for excellent birding and comes with a fabulous clubhouse with guest suite, games room, exercise room, library, kitchen, and large oceanside deck. Unit #214 is a well designed 3 bedroom home with family room and office space. The 178 sq ft covered balcony has exceptional views of the Salish Sea across to Nanaimo and allows for hours of whale watching. Buyers will love the gorgeous gas fireplace and skylights in the living room creating a cozy yet bright outlook! Bring your house size furniture! Complete with your own 2 car garage for vehicles and storage. The perfect package for a lock and go lifestyle!
MLS®#R2995969 updated 1 week ago.
Houseful checked MLS® for data 1 week ago.
Home overview
Amenities / Utilities
- Heat source Baseboard, electric, natural gas
- Sewer/ septic Community, sanitary sewer
Exterior
- # total stories 2.0
- Construction materials
- Foundation
- Roof
- # parking spaces 2
- Parking desc
Interior
- # full baths 2
- # total bathrooms 2.0
- # of above grade bedrooms
- Appliances Washer/dryer, dishwasher, refrigerator, stove, microwave
Location
- Community Gated, shopping nearby
- Area Bc
- Subdivision
- View Yes
- Water source Public
- Zoning description I-r
Overview
- Basement information Partial
- Building size 2353.0
- Mls® # R2995969
- Property sub type Townhouse
- Status Active
- Virtual tour
- Tax year 2024
Rooms Information
metric
- Foyer 4.064m X 1.803m
- Walk-in closet 1.829m X 0.889m
Level: Main - Primary bedroom 4.902m X 4.648m
Level: Main - Living room 4.496m X 4.75m
Level: Main - Kitchen 4.216m X 2.438m
Level: Main - Flex room 3.785m X 4.699m
Level: Main - Den 4.521m X 3.226m
Level: Main - Dining room 3.048m X 4.826m
Level: Main - Bedroom 3.785m X 4.191m
Level: Main - Bedroom 4.521m X 5.207m
Level: Main - Family room 5.156m X 3.759m
Level: Main
SOA_HOUSEKEEPING_ATTRS
- Listing type identifier Idx

Lock your rate with RBC pre-approval
Mortgage rate is for illustrative purposes only. Please check RBC.com/mortgages for the current mortgage rates
$-2,653
/ Month25 Years fixed, 20% down payment, % interest
$
$
$
%
$
%

Schedule a viewing
No obligation or purchase necessary, cancel at any time

