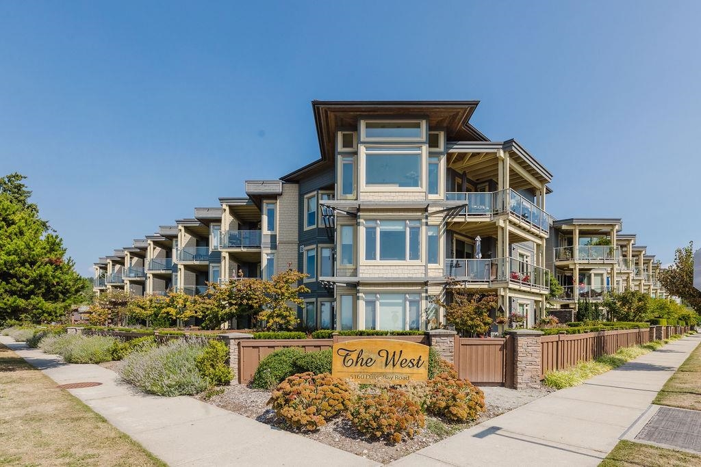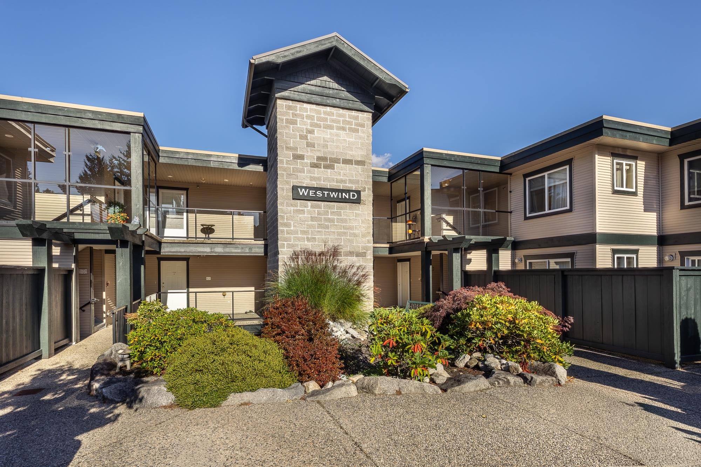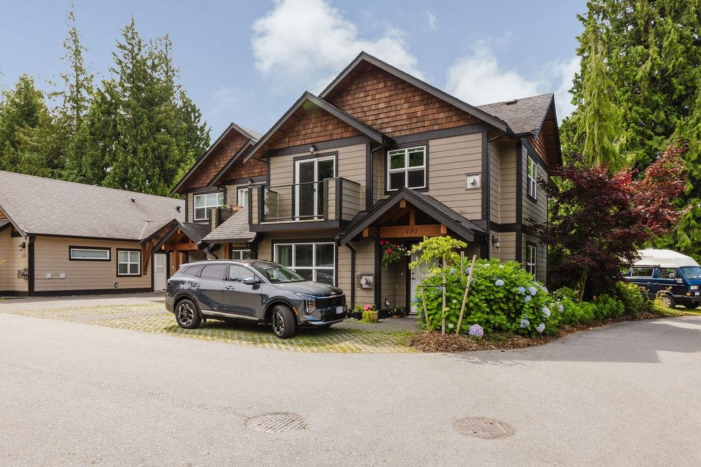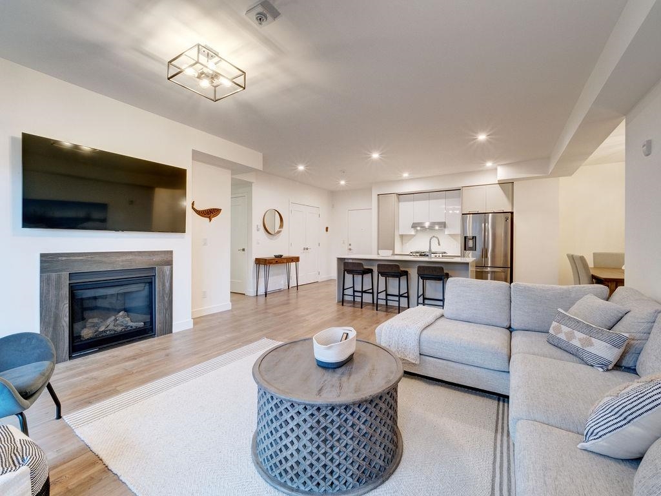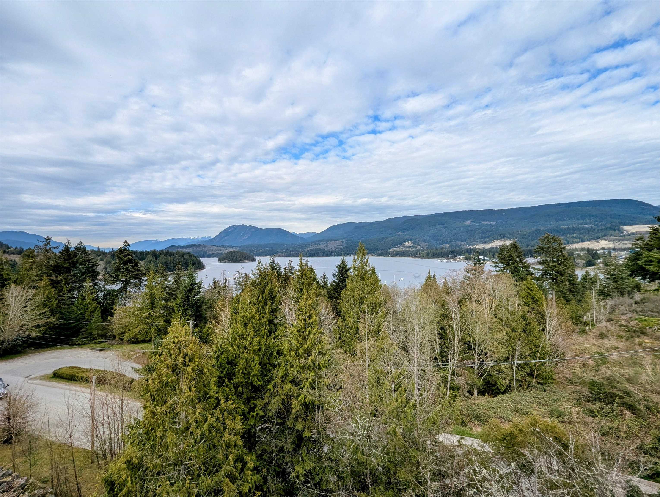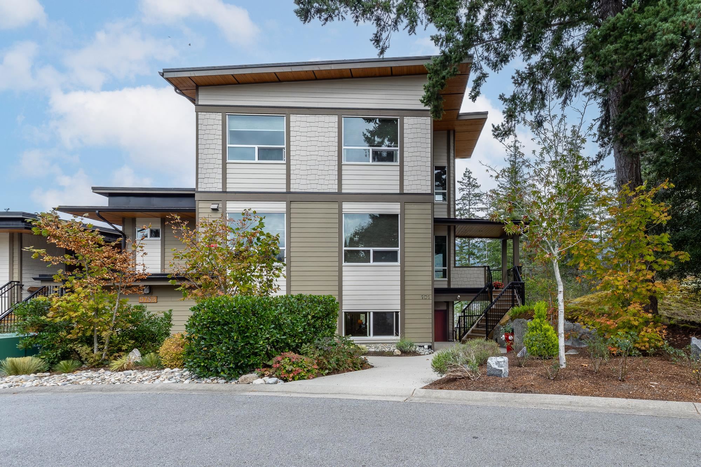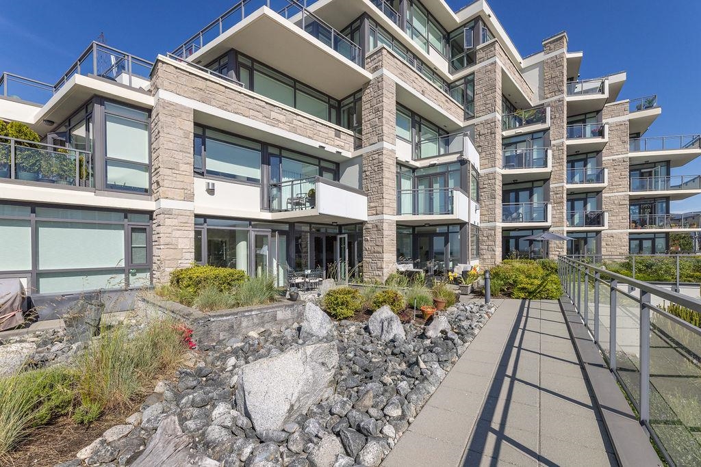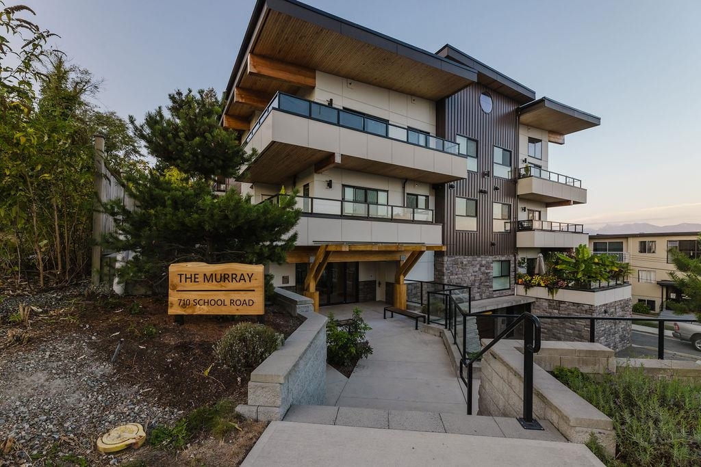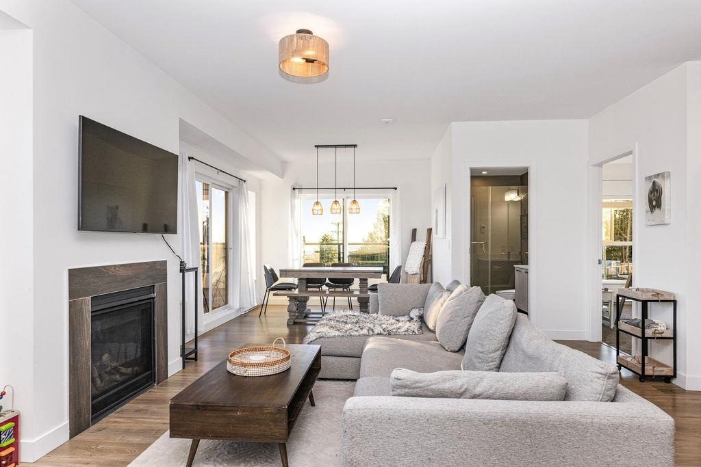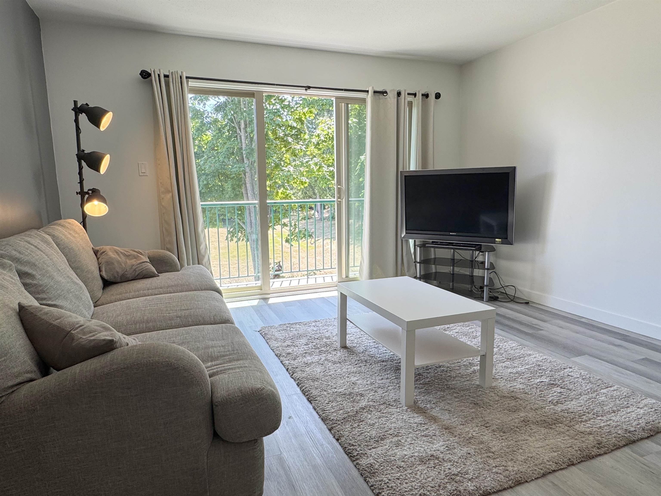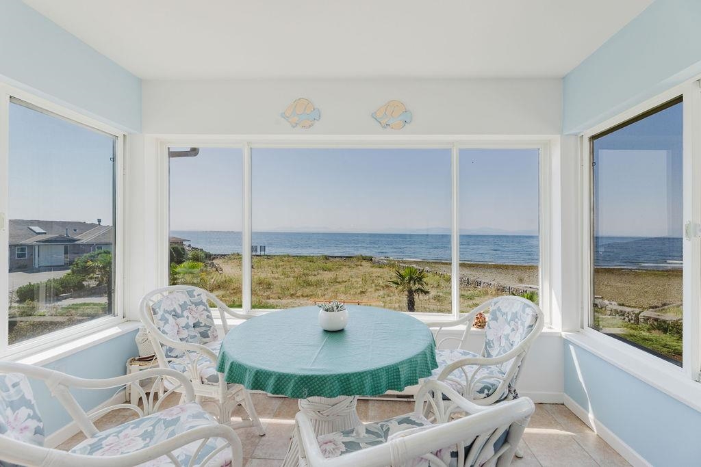
Highlights
Description
- Home value ($/Sqft)$492/Sqft
- Time on Houseful
- Property typeResidential
- CommunityIndependent Living, Adult Oriented
- Median school Score
- Year built1997
- Mortgage payment
This 2-bed, 2-bath WATERFRONT home at Port Stalashen offers 1,636 sqft of single floor living space. An upper unit with stair lift means privacy and ease of access. The kitchen, living and dining rooms take in the SW views of the strait. The family room and office enjoy water views of the marina. The kitchen, dining, and living areas connect easily in an open layout, creating a comfortable flow for everyday living. The primary bedroom includes an ensuite (w/bidet!), with the 2nd bedroom having good separation. There is tons of storage & a single car garage provides easy convenience. The long term lease is good thru to the end of 2099! No age restrictions and pets allowed! Gated with the IGA and Canadian Tire a 5 minute walk away - recreation is everywhere! Your Coast Lifestyle awaits!
Home overview
- Heat source Baseboard, electric, natural gas
- Sewer/ septic Community, sanitary sewer
- # total stories 2.0
- Construction materials
- Foundation
- Roof
- # parking spaces 1
- Parking desc
- # full baths 2
- # total bathrooms 2.0
- # of above grade bedrooms
- Appliances Washer/dryer, dishwasher, refrigerator, stove
- Community Independent living, adult oriented
- Area Bc
- Subdivision
- View Yes
- Water source Public
- Zoning description S1b
- Directions Fe97581740fc3d07c70f5695d845481c
- Basement information None
- Building size 1766.0
- Mls® # R3039961
- Property sub type Apartment
- Status Active
- Foyer 2.438m X 2.743m
- Family room 3.505m X 4.877m
Level: Main - Dining room 2.591m X 4.47m
Level: Main - Kitchen 2.438m X 4.42m
Level: Main - Office 2.692m X 2.972m
Level: Main - Living room 4.089m X 4.699m
Level: Main - Bedroom 3.048m X 3.658m
Level: Main - Walk-in closet 1.829m X 2.438m
Level: Main - Primary bedroom 3.505m X 4.166m
Level: Main - Solarium 2.438m X 3.226m
Level: Main
- Listing type identifier Idx

$-2,317
/ Month

