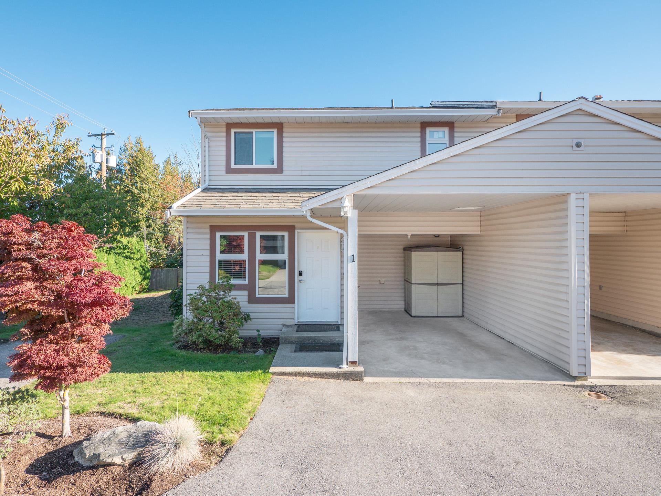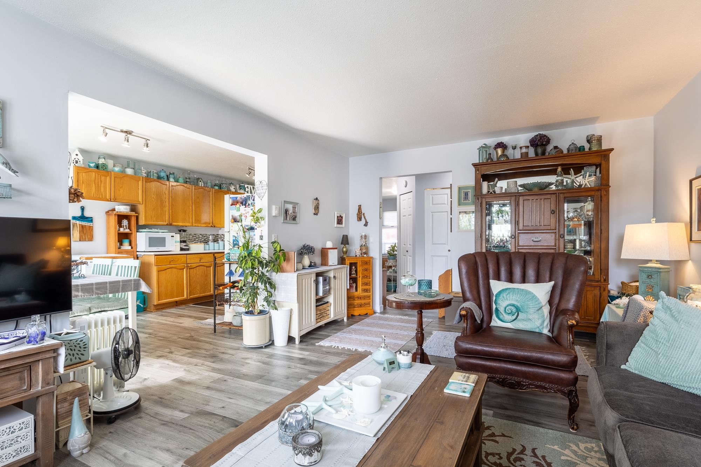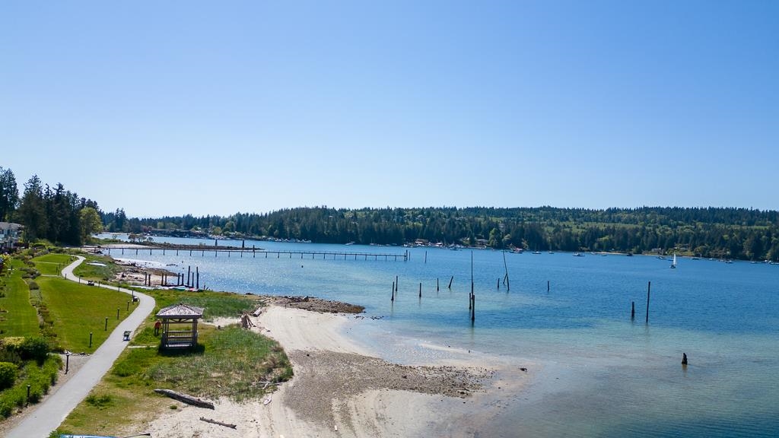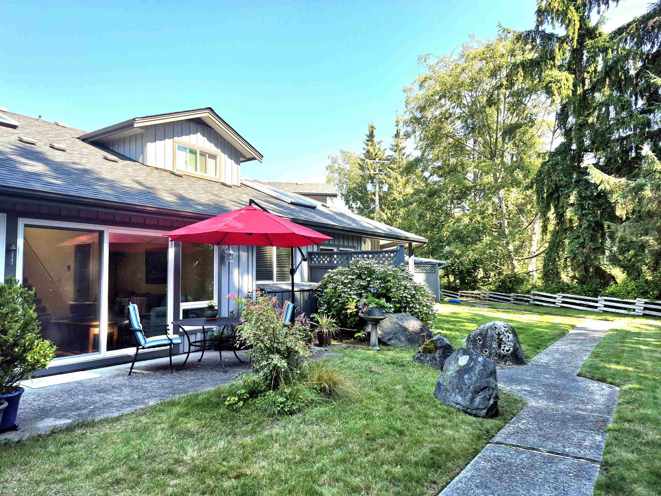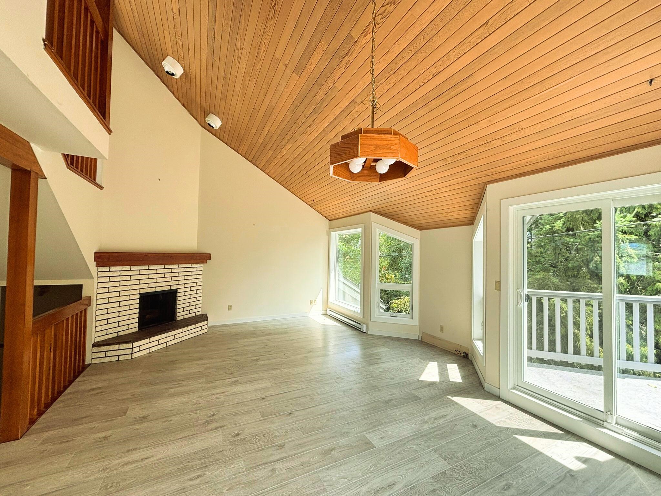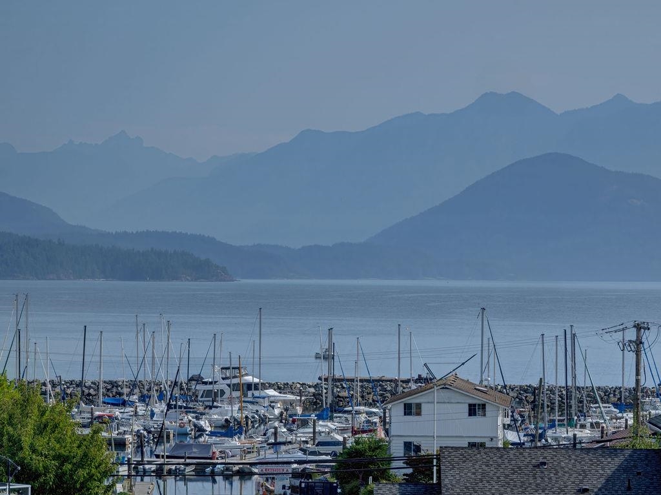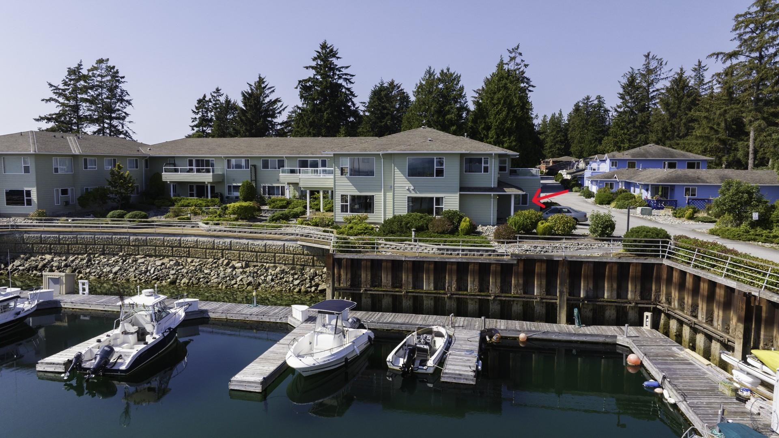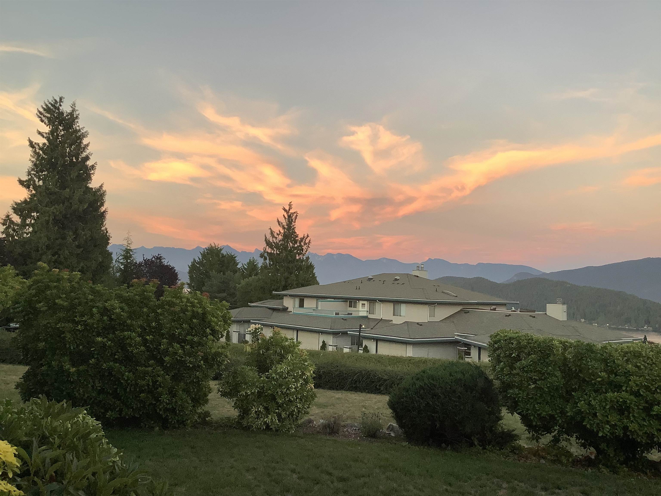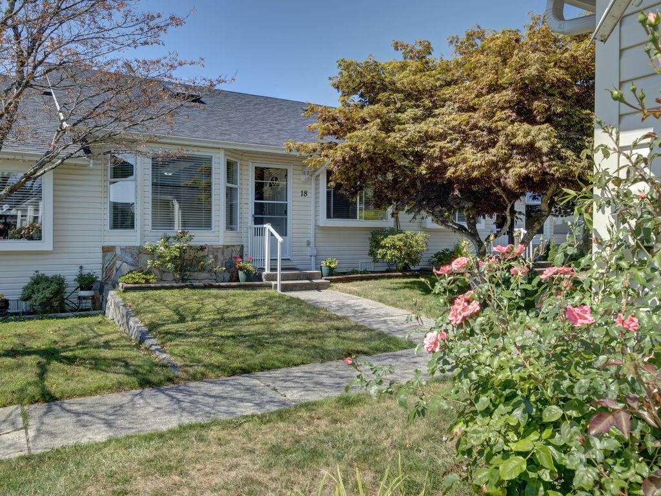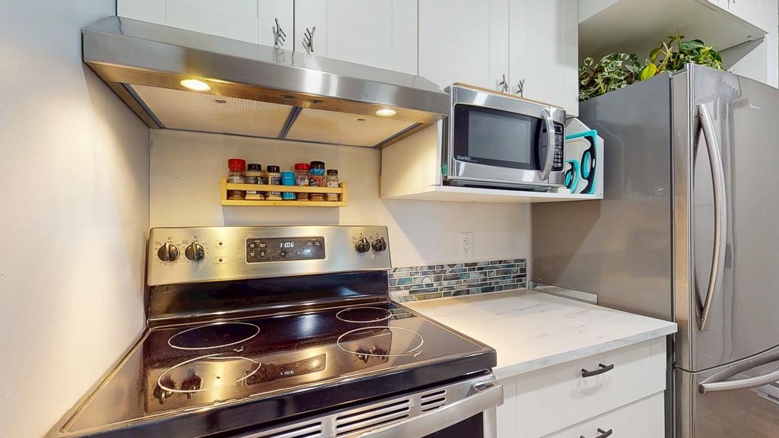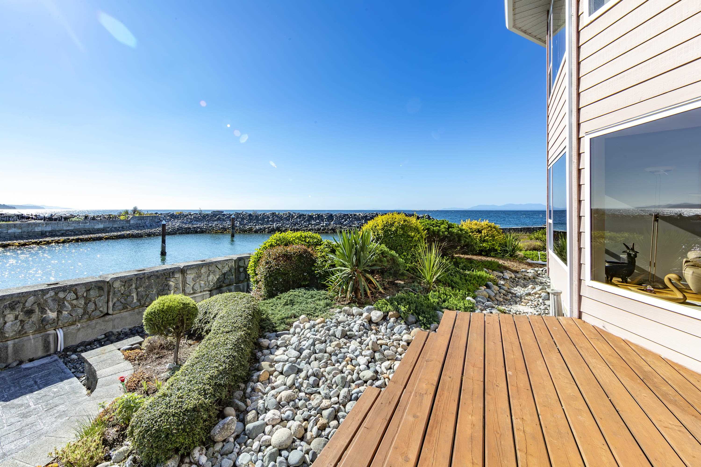
1585 Field Rd #226
1585 Field Rd #226
Highlights
Description
- Home value ($/Sqft)$462/Sqft
- Time on Houseful
- Property typeResidential
- StyleRancher/bungalow
- CommunityAdult Oriented, Gated, Shopping Nearby
- Median school Score
- Year built1997
- Mortgage payment
Fabulous level access Waterfront Unit at Port Stalashen. Fully renovated with quality hardwood flooring, upgraded appliances, new hot water tank, gas fireplace. Immaculately kept this spacious 1625 sq ft 2 bedroom 2 bathroom home is totally private and overlooks the entrance into the marina. Wonderful open floorplan that takes in beautiful Ocean & Mount Baker Views from all rooms. Bright & Sunny this impressive home has both a private deck & a concrete terraced patio sitting area beside the water. This gated complex is situated around a marina & features an owners clubhouse with gym, media room; billiards room, spacious kitchen & party room, Plus separate guest suite for family or guests. 5 minute walk to transit, IGA Canadian Tire. Single Attached Garage with built ins. Shows 10/10
Home overview
- Heat source Electric, natural gas
- Sewer/ septic Community, sanitary sewer
- # total stories 2.0
- Construction materials
- Foundation
- Roof
- # parking spaces 1
- Parking desc
- # full baths 2
- # total bathrooms 2.0
- # of above grade bedrooms
- Appliances Washer/dryer, dishwasher, refrigerator, stove, microwave, range top
- Community Adult oriented, gated, shopping nearby
- Area Bc
- Subdivision
- View Yes
- Water source Public
- Zoning description S1b
- Directions 87b5bc47e204d8456e54339a384f361c
- Basement information None
- Building size 1625.0
- Mls® # R3035931
- Property sub type Townhouse
- Status Active
- Virtual tour
- Tax year 2025
- Laundry 1.524m X 1.829m
Level: Main - Den 3.048m X 3.353m
Level: Main - Walk-in closet 1.829m X 2.743m
Level: Main - Primary bedroom 4.572m X 4.572m
Level: Main - Living room 4.572m X 6.706m
Level: Main - Bedroom 3.353m X 3.353m
Level: Main - Dining room 3.658m X 3.962m
Level: Main - Kitchen 2.591m X 4.572m
Level: Main - Foyer 2.134m X 4.267m
Level: Main
- Listing type identifier Idx

$-2,000
/ Month

