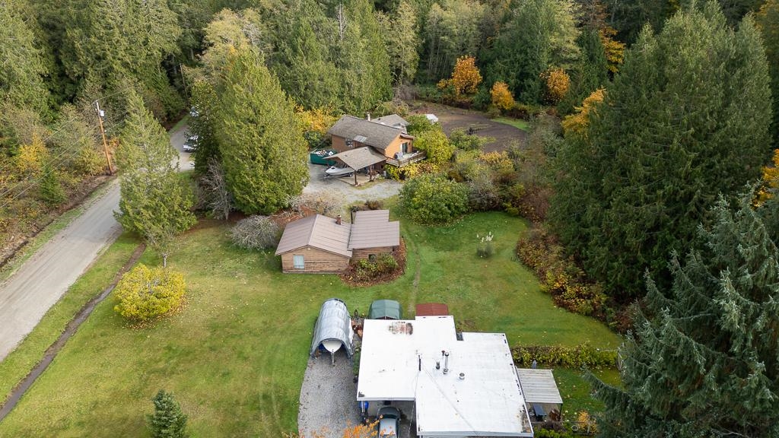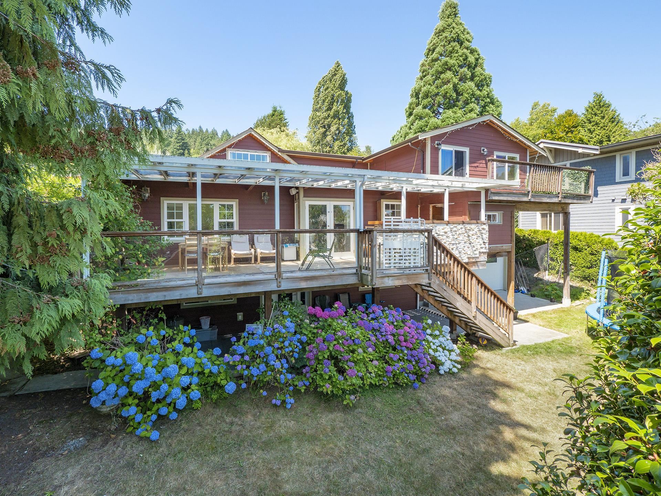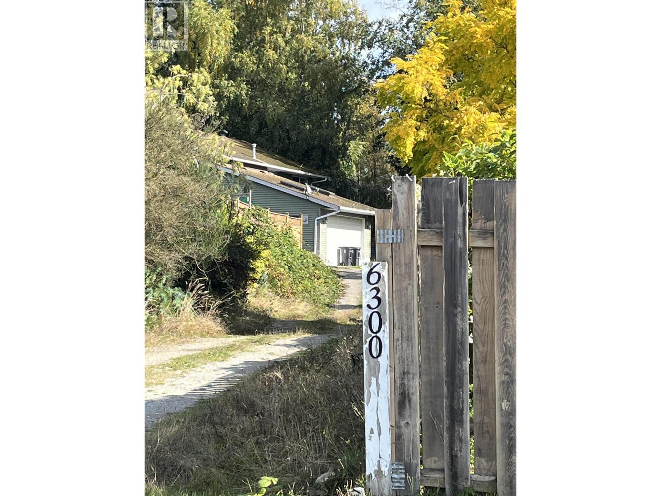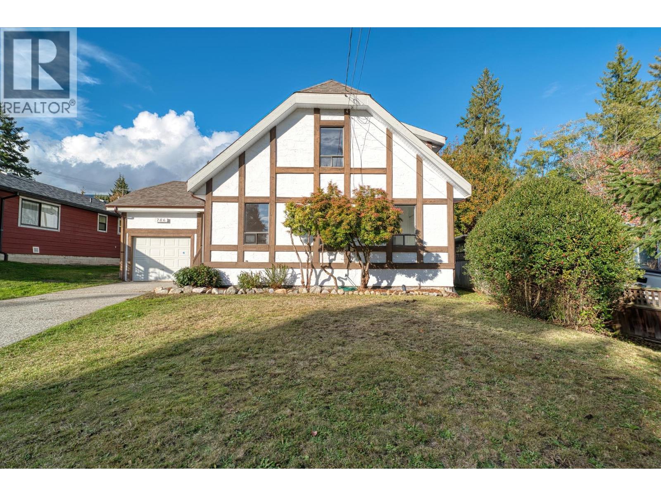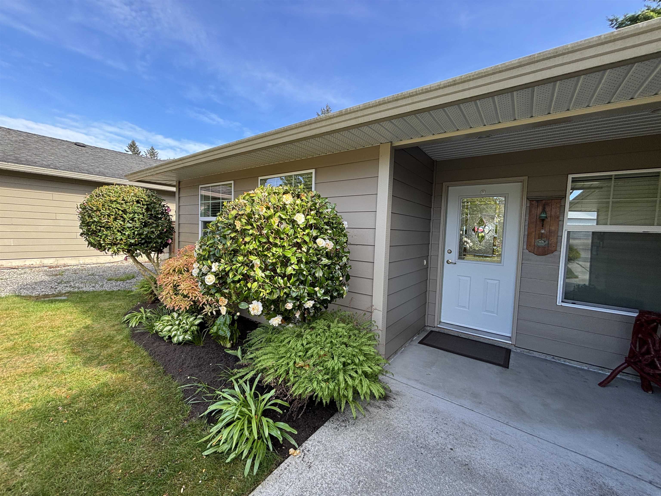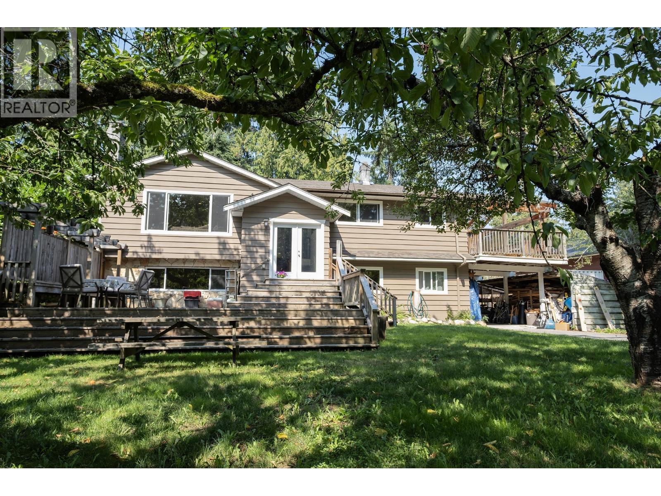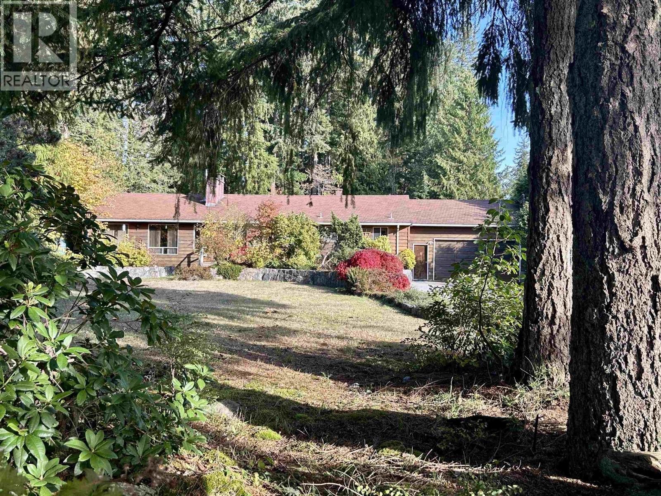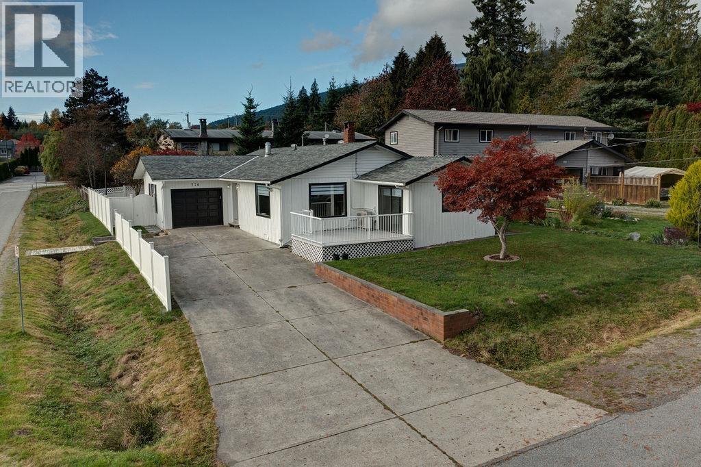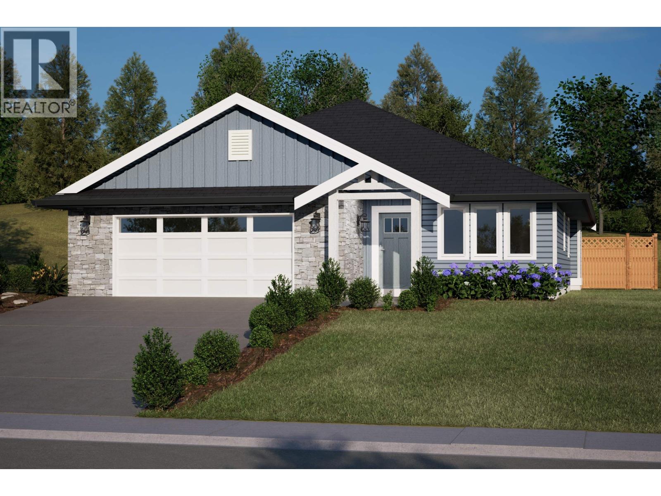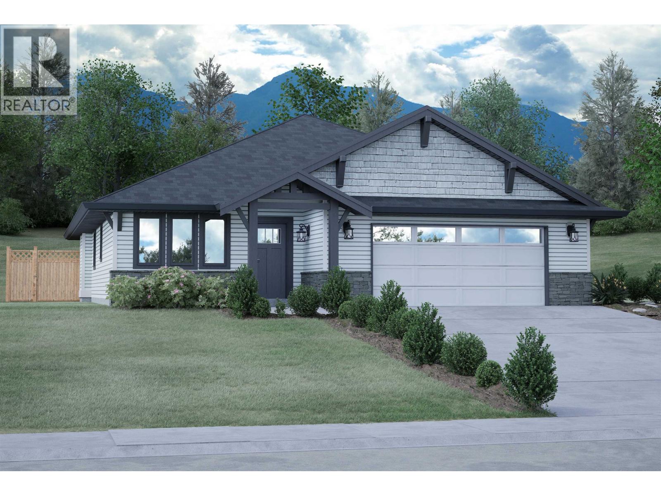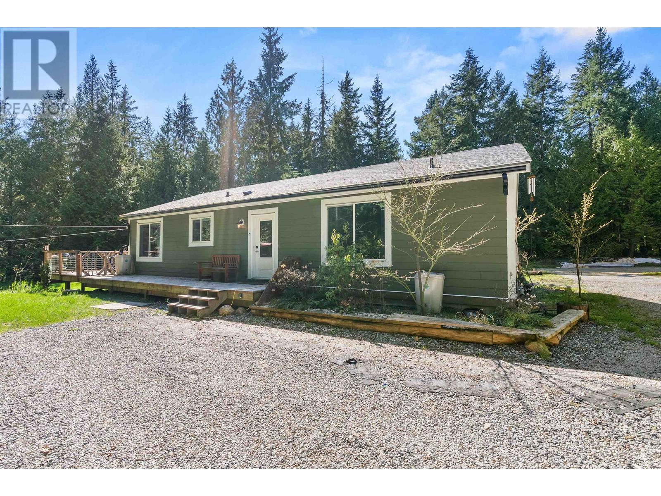
1751 Blower Rd
1751 Blower Rd
Highlights
Description
- Home value ($/Sqft)$591/Sqft
- Time on Houseful201 days
- Property typeSingle family
- Median school Score
- Year built2019
- Mortgage payment
Tucked at the end of a quiet road, this sunny and private .91-acre retreat offers the best of both worlds-seclusion in the woods with full sun and quick access to town. The 3-bed, 2-bath open-concept home features a spacious kitchen, dining with French doors to a large patio, and a cozy living room with picture windows overlooking the gardens and pond. A year-round creek runs just beyond the lot line, filling the air with soothing sounds. Enjoy a greenhouse, sauna, partially built yurt, and RV hookups with income potential. The mature veggie beds are ready for your green thumb to bring them back to life. Additional features include a shelter for parking, drilled well, propane, wood fireplace, and zoning for a second dwelling. A peaceful lifestyle property with space to grow. (id:63267)
Home overview
- Heat source Wood
- Heat type Forced air
- # parking spaces 6
- # full baths 2
- # total bathrooms 2.0
- # of above grade bedrooms 3
- Has fireplace (y/n) Yes
- Directions 1925741
- Lot dimensions 39504
- Lot size (acres) 0.9281955
- Building size 1437
- Listing # R2991406
- Property sub type Single family residence
- Status Active
- Listing source url Https://www.realtor.ca/real-estate/28178934/1751-blower-road-sechelt
- Listing type identifier Idx

$-2,264
/ Month

