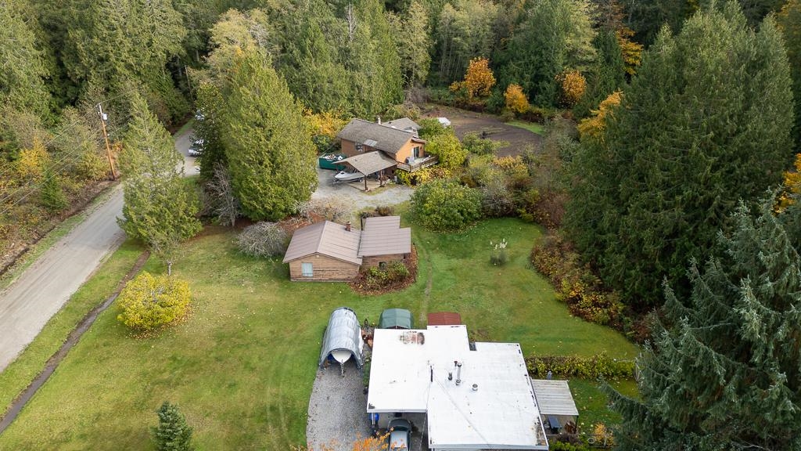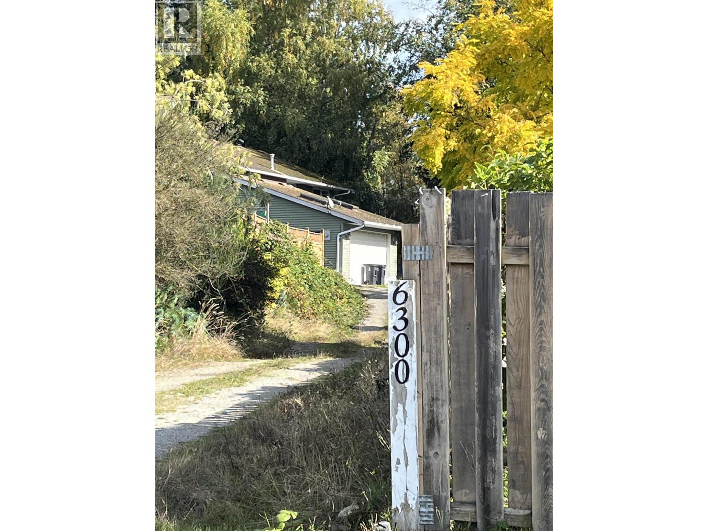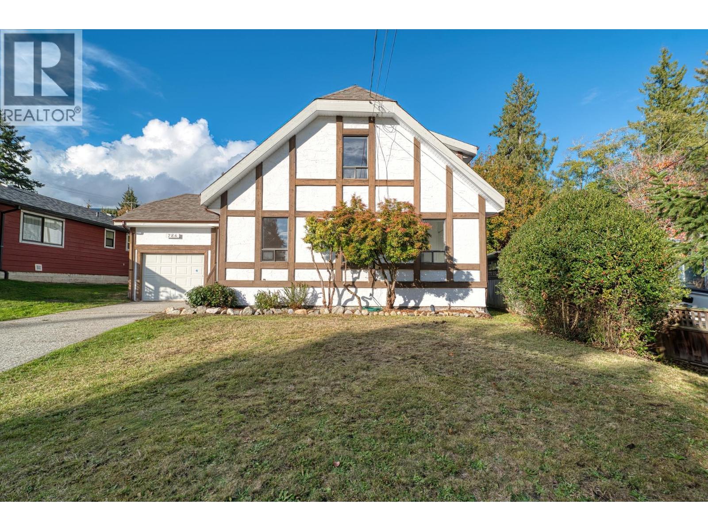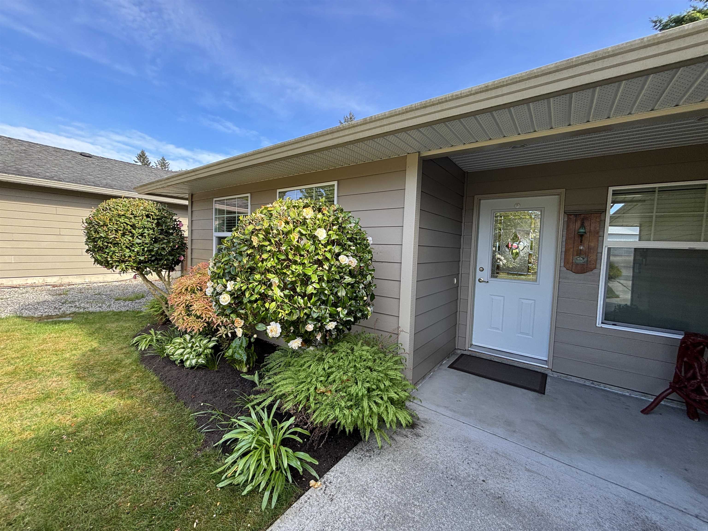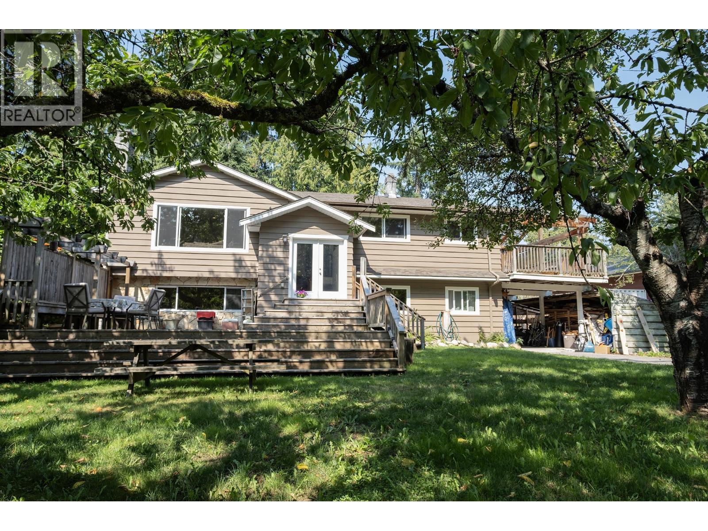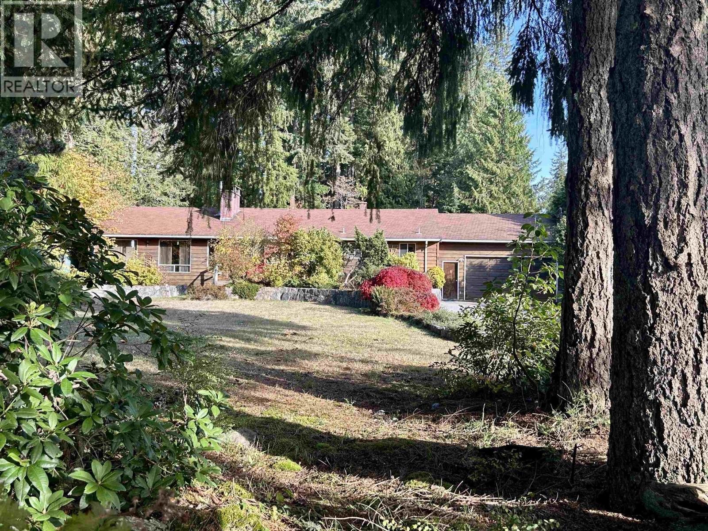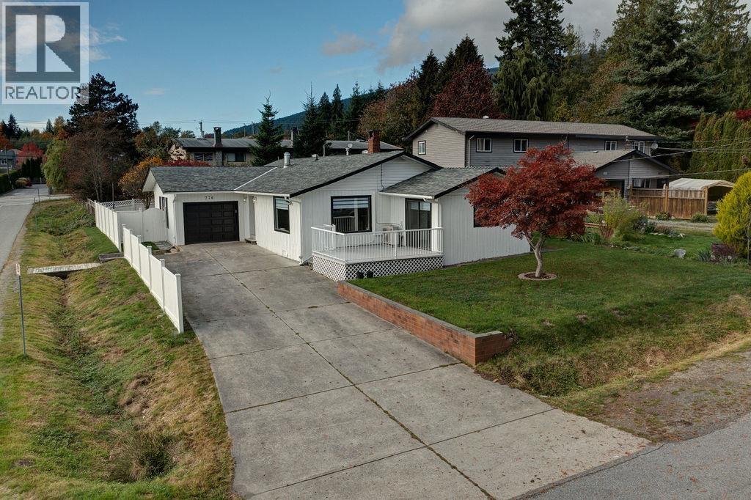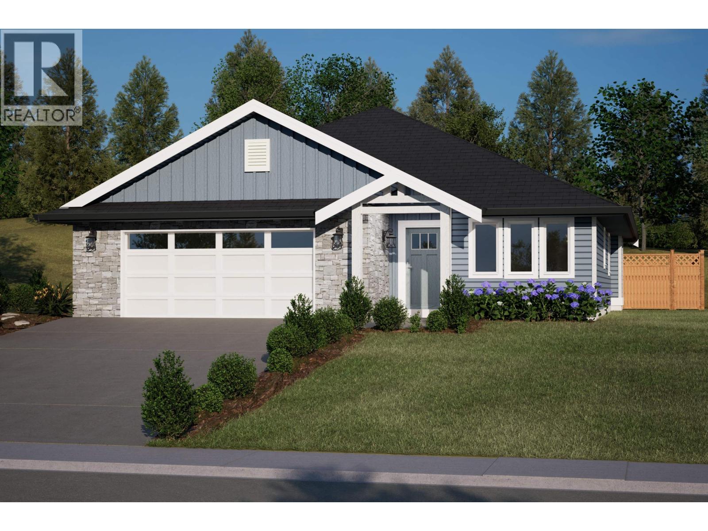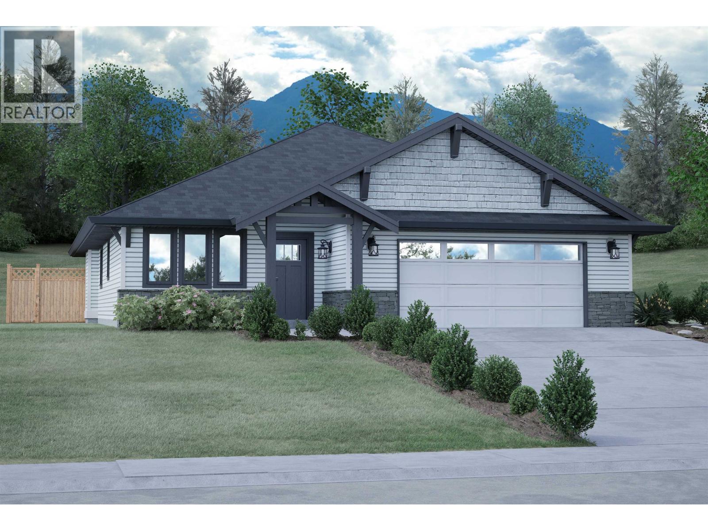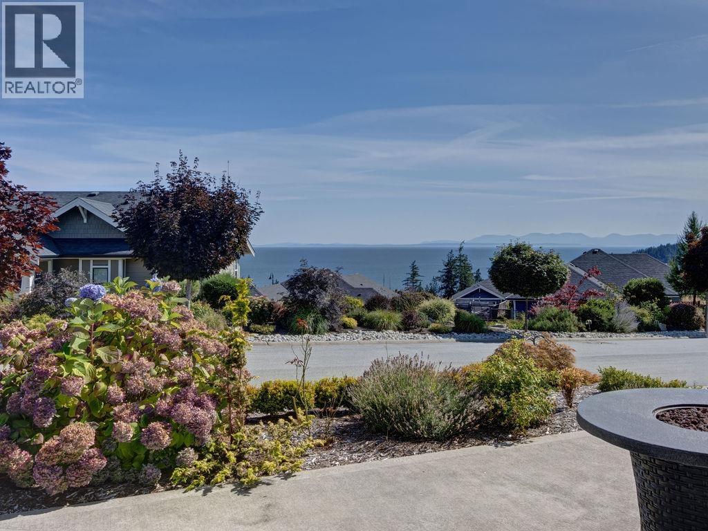Select your Favourite features
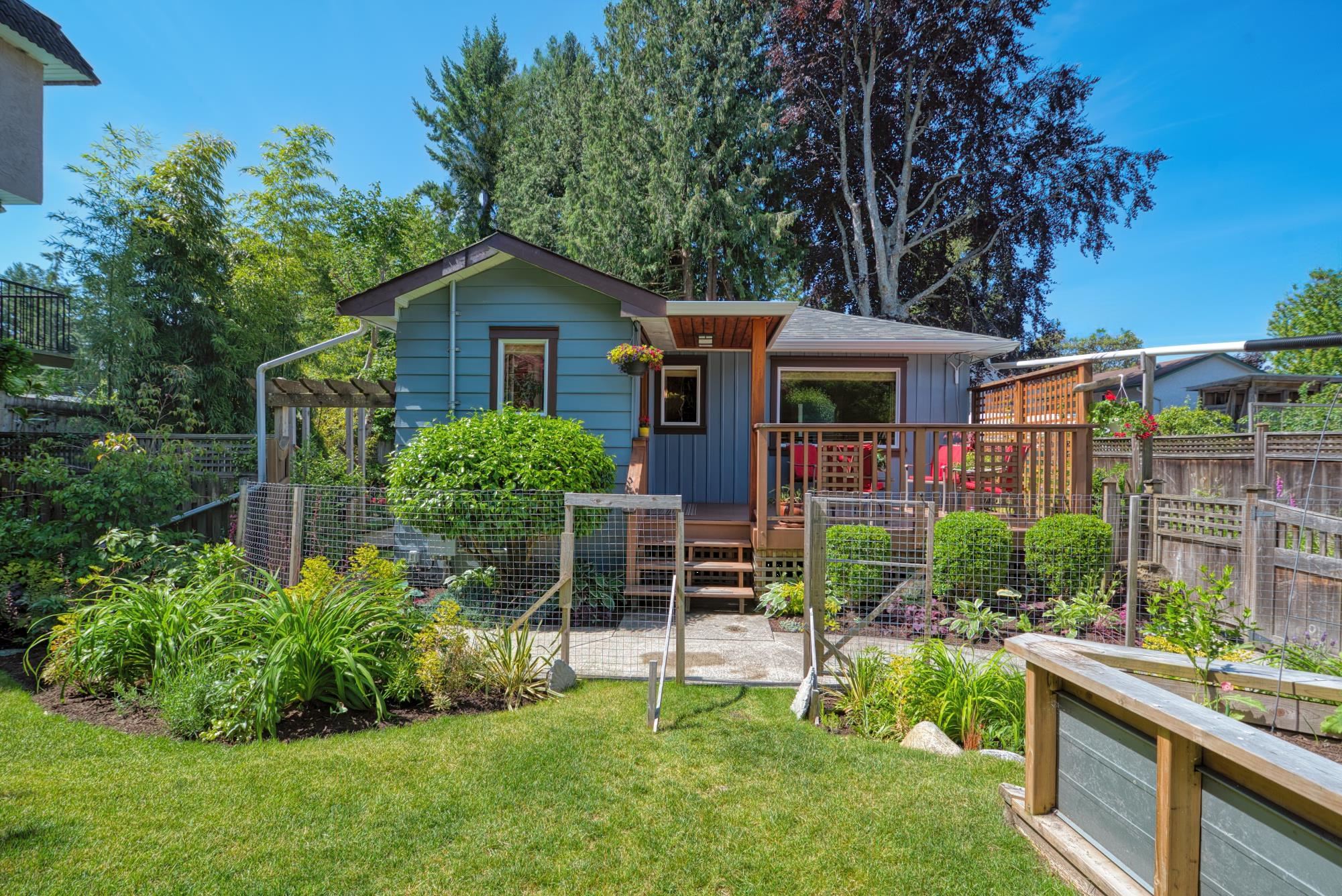
4631 Whitaker Rd
For Sale
77 Days
$799,000 $50K
$749,000
4 beds
2 baths
1,957 Sqft
4631 Whitaker Rd
For Sale
77 Days
$799,000 $50K
$749,000
4 beds
2 baths
1,957 Sqft
Highlights
Description
- Home value ($/Sqft)$383/Sqft
- Time on Houseful
- Property typeResidential
- StyleRancher/bungalow w/bsmt.
- CommunityShopping Nearby
- Median school Score
- Year built1950
- Mortgage payment
Move-in ready and surrounded by lush, beautifully maintained gardens, this 1,957 sqft craftsman-style, 3-4 bed, 2-bath, home offers the perfect blend of charm, comfort, and the ideal location! Just steps from one of BC’s most beloved beaches and the scenic Davis Bay Esplanade, you’ll enjoy coastal living at its finest. The welcoming exterior features vibrant landscaping, mature perennials, and two private sun-soaked decks—ideal for morning coffee or evening entertaining. Inside, a gourmet kitchen boasts high-end stainless steel appliances, flowing seamlessly into the bright living room where a gas fireplace with a custom wood mantle creates a warm, inviting atmosphere. Natural light floods the home from every angle, highlighting the thoughtful updates throughout. 3-min walk to the beach!
MLS®#R3038014 updated 6 days ago.
Houseful checked MLS® for data 6 days ago.
Home overview
Amenities / Utilities
- Heat source Baseboard, electric, natural gas
- Sewer/ septic Septic tank
Exterior
- Construction materials
- Foundation
- Roof
- Fencing Fenced
- # parking spaces 4
- Parking desc
Interior
- # full baths 2
- # total bathrooms 2.0
- # of above grade bedrooms
- Appliances Washer/dryer, dishwasher, refrigerator, stove
Location
- Community Shopping nearby
- Area Bc
- Subdivision
- View No
- Water source Public
- Zoning description R1
Lot/ Land Details
- Lot dimensions 6316.0
Overview
- Lot size (acres) 0.14
- Basement information Full
- Building size 1957.0
- Mls® # R3038014
- Property sub type Single family residence
- Status Active
- Tax year 2024
Rooms Information
metric
- Other 1.905m X 4.445m
- Flex room 3.81m X 6.96m
- Bedroom 2.794m X 5.182m
- Bedroom 2.591m X 4.343m
- Bedroom 4.496m X 4.445m
- Kitchen 3.505m X 6.375m
Level: Main - Dining room 3.632m X 4.14m
Level: Main - Foyer 1.143m X 3.048m
Level: Main - Living room 5.791m X 4.648m
Level: Main - Primary bedroom 3.734m X 4.648m
Level: Main - Study 5.105m X 2.464m
Level: Main
SOA_HOUSEKEEPING_ATTRS
- Listing type identifier Idx

Lock your rate with RBC pre-approval
Mortgage rate is for illustrative purposes only. Please check RBC.com/mortgages for the current mortgage rates
$-1,997
/ Month25 Years fixed, 20% down payment, % interest
$
$
$
%
$
%

Schedule a viewing
No obligation or purchase necessary, cancel at any time

