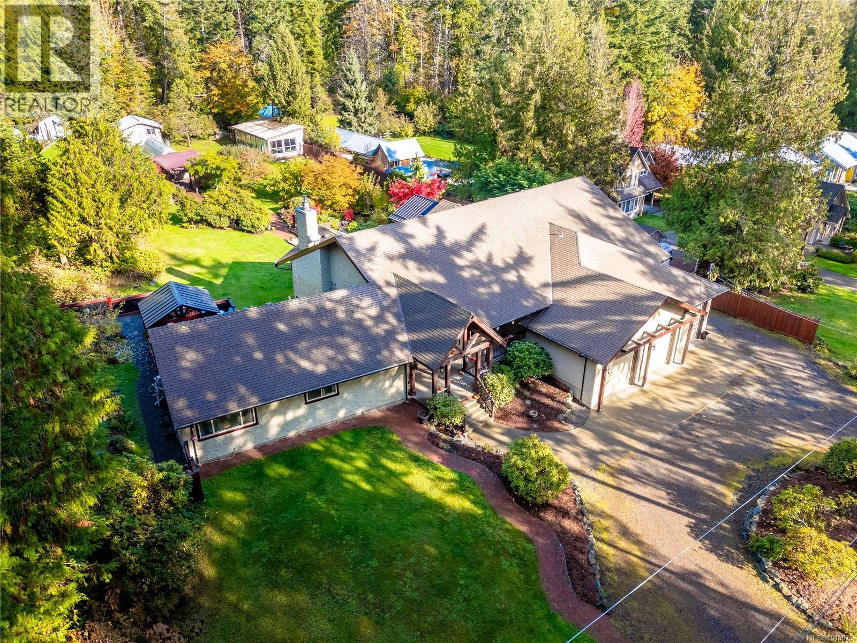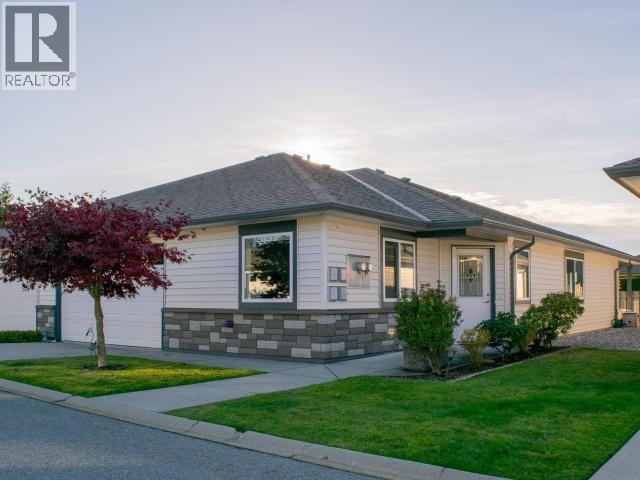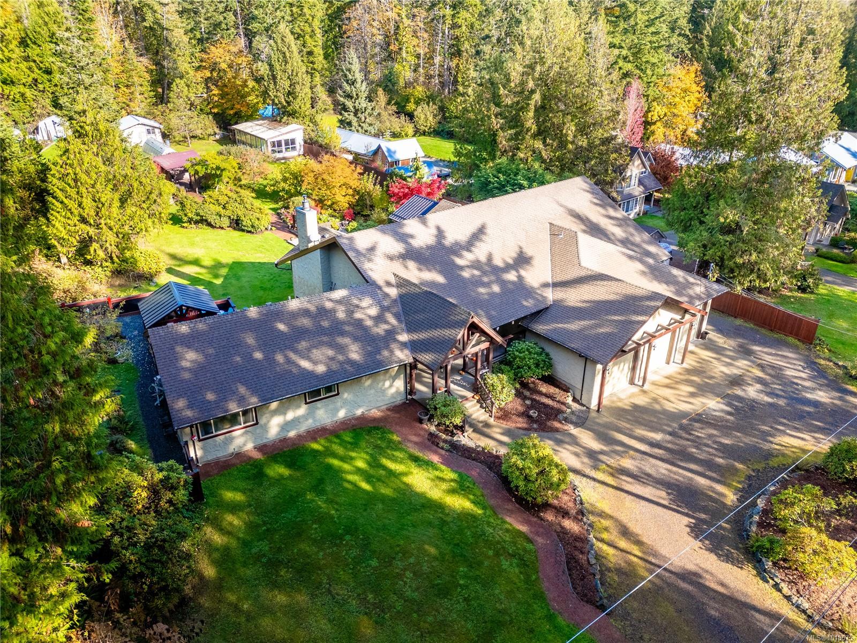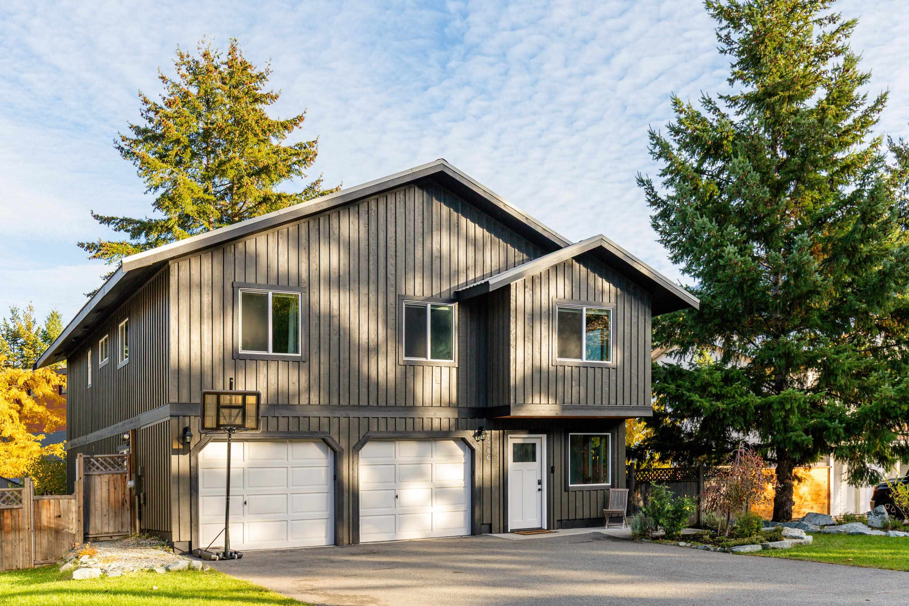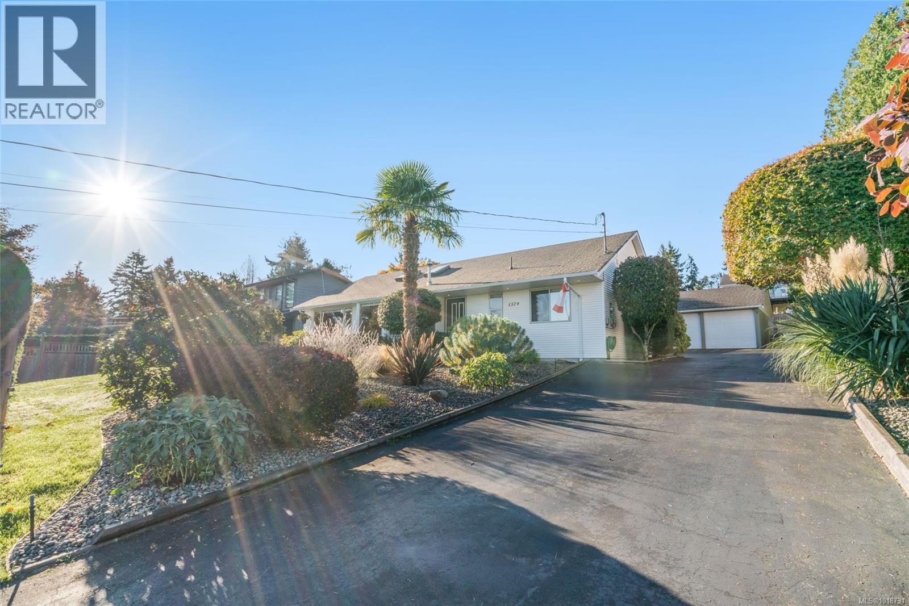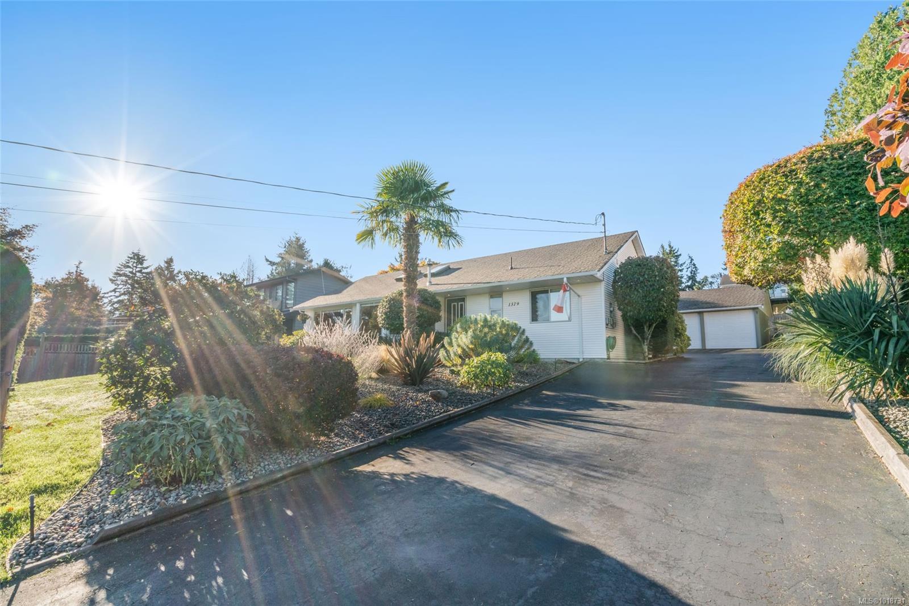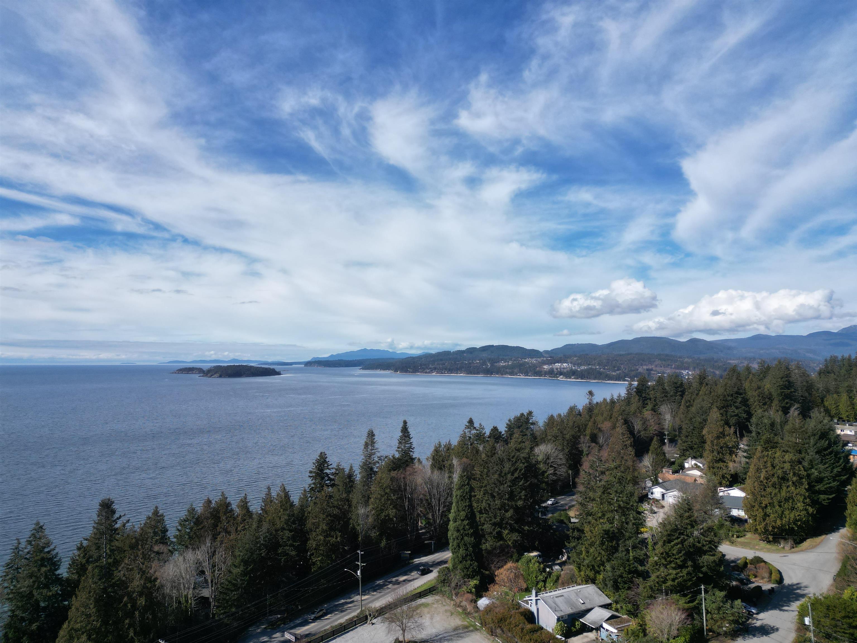
Highlights
Description
- Home value ($/Sqft)$289/Sqft
- Time on Houseful
- Property typeResidential
- Median school Score
- Year built1981
- Mortgage payment
This exceptional 3,274 sq ft oceanview home offers 3 bdrms, a den, & 2 bthrms across 2 beautifully finished living spaces. Perfect as a primary residence, vacation retreat, or investment property. Located in one of the area's most desirable neighbourhoods, this versatile home features an upper level with a bright, open floor plan, 2 bdrms, 2 bthrms, skylights, a charming brick wood-burning fireplace, & a sunroom that captures sweeping ocean views. Step out onto the spacious deck & enjoy the private yard, ideal for entertaining or relaxing. The renovated lower level offers a light-filled 1-bdrm, 1-bath suite. With proven & consistent rental income between $5,500-$7,000/month & zoning for short-term rentals, this home delivers the perfect blend of lifestyle, flexibility, & income potential.
Home overview
- Heat source Baseboard, electric
- Sewer/ septic Septic tank
- Construction materials
- Foundation
- Roof
- Parking desc
- # full baths 2
- # total bathrooms 2.0
- # of above grade bedrooms
- Area Bc
- View Yes
- Water source Public
- Zoning description R1
- Lot dimensions 10019.0
- Lot size (acres) 0.23
- Basement information None
- Building size 3274.0
- Mls® # R3039164
- Property sub type Single family residence
- Status Active
- Tax year 2024
- Kitchen 4.293m X 4.978m
Level: Above - Flex room 3.454m X 6.706m
Level: Above - Living room 4.724m X 5.309m
Level: Above - Dining room 3.607m X 3.886m
Level: Above - Bedroom 4.216m X 3.226m
Level: Above - Walk-in closet 1.676m X 2.515m
Level: Above - Primary bedroom 4.724m X 3.937m
Level: Above - Living room 4.191m X 6.452m
Level: Main - Bedroom 4.521m X 3.81m
Level: Main - Laundry 2.769m X 1.27m
Level: Main - Foyer 3.556m X 4.674m
Level: Main - Kitchen 4.801m X 3.886m
Level: Main - Flex room 4.521m X 7.29m
Level: Main
- Listing type identifier Idx

$-2,520
/ Month

