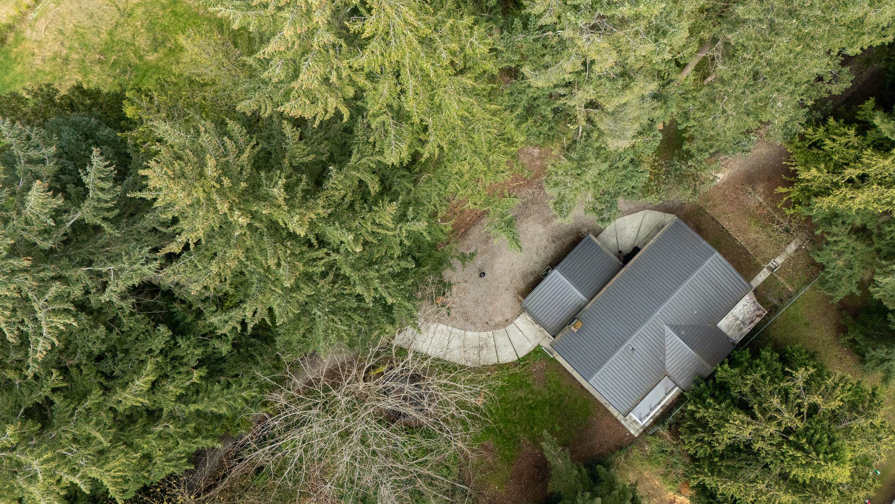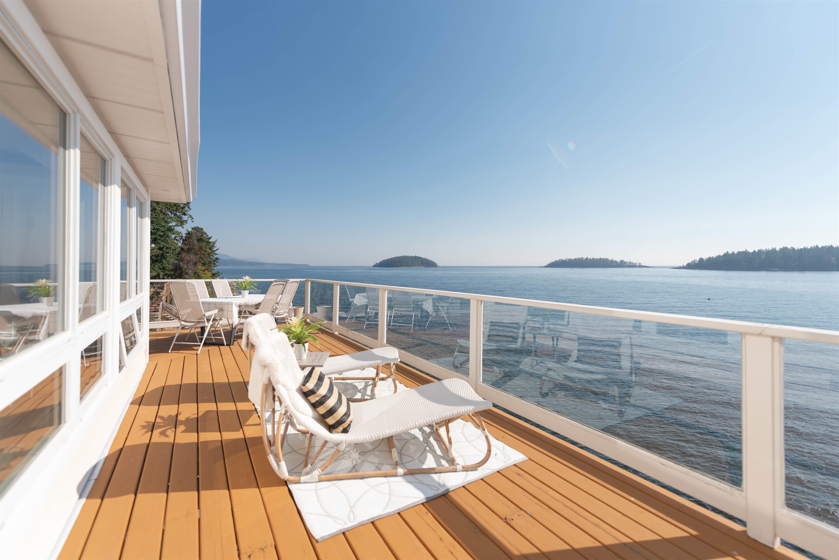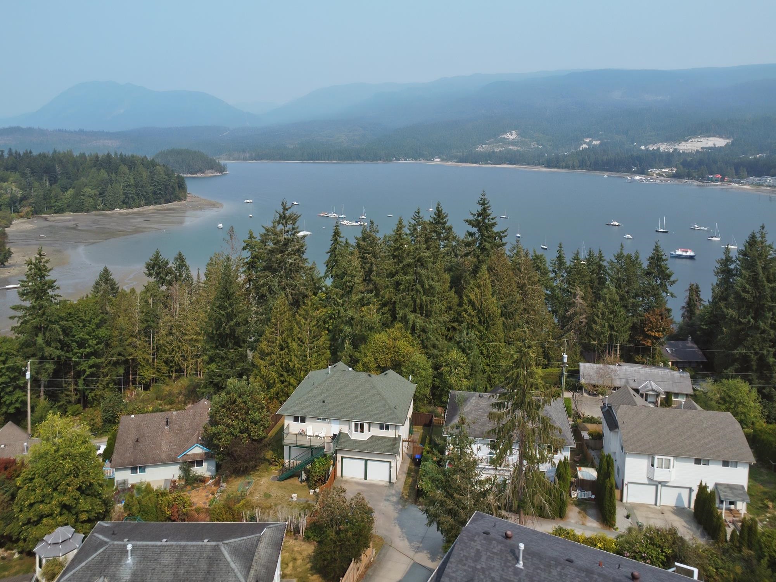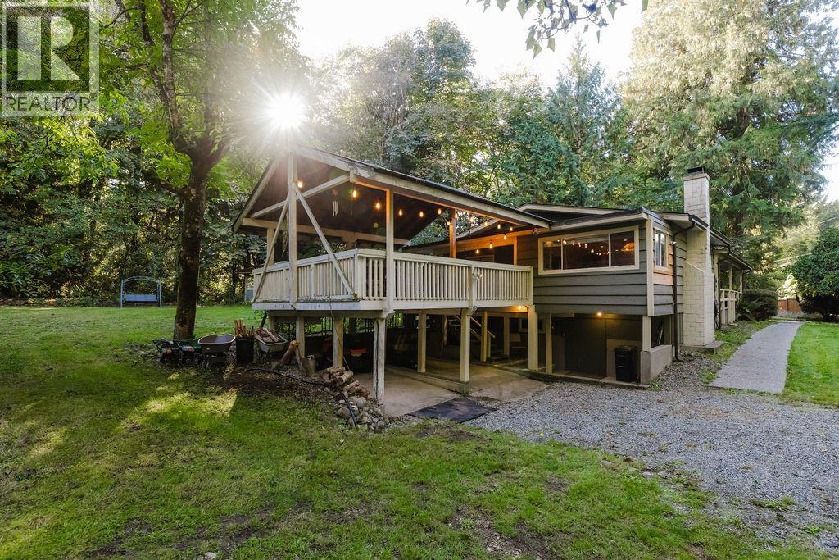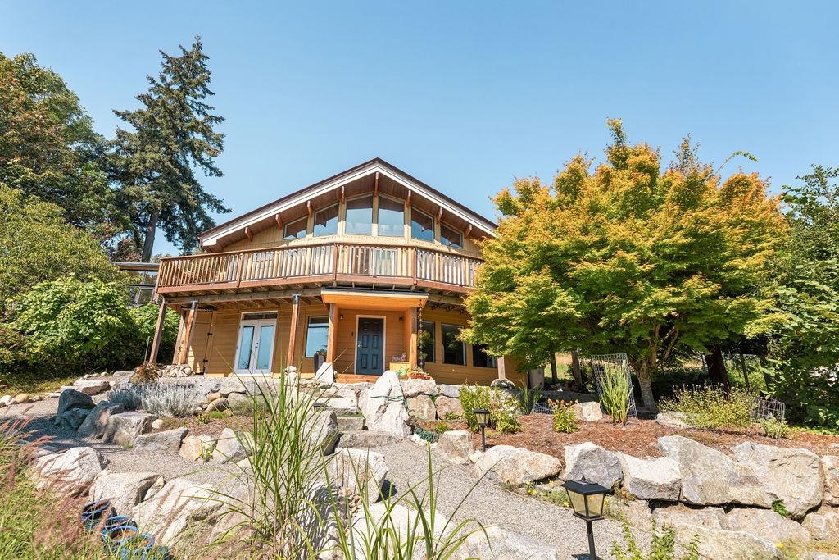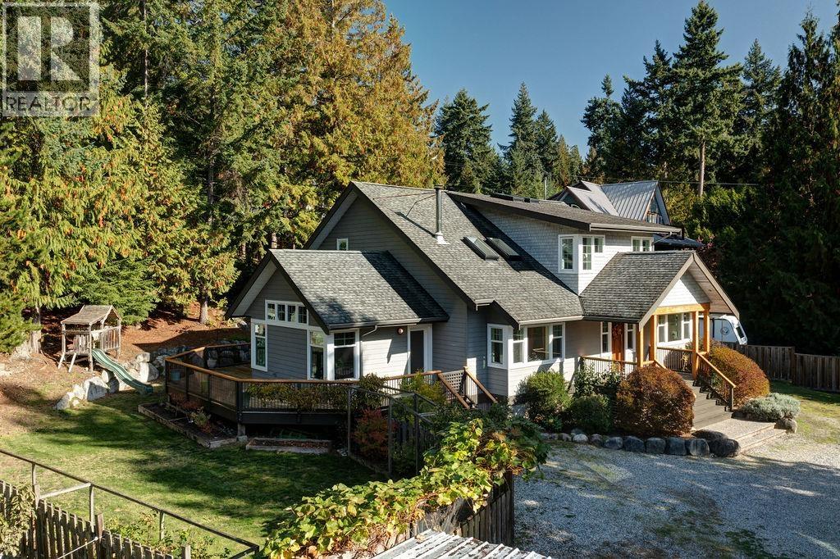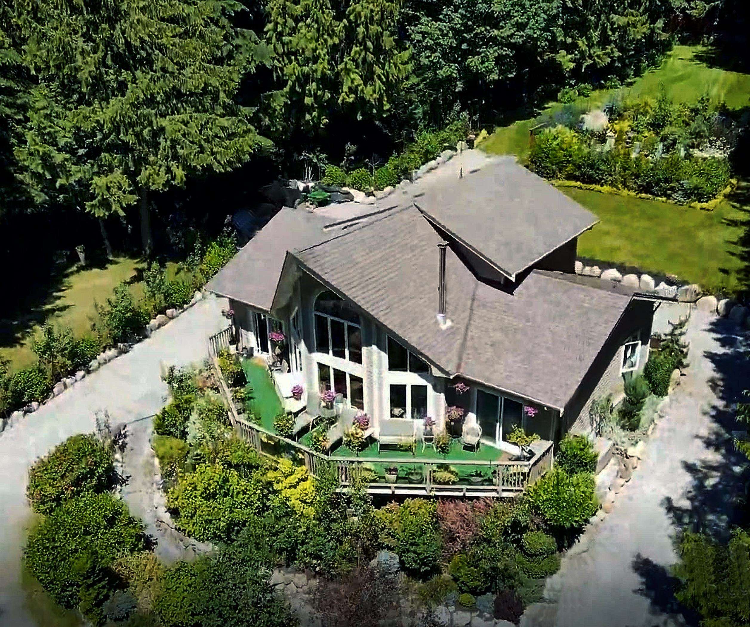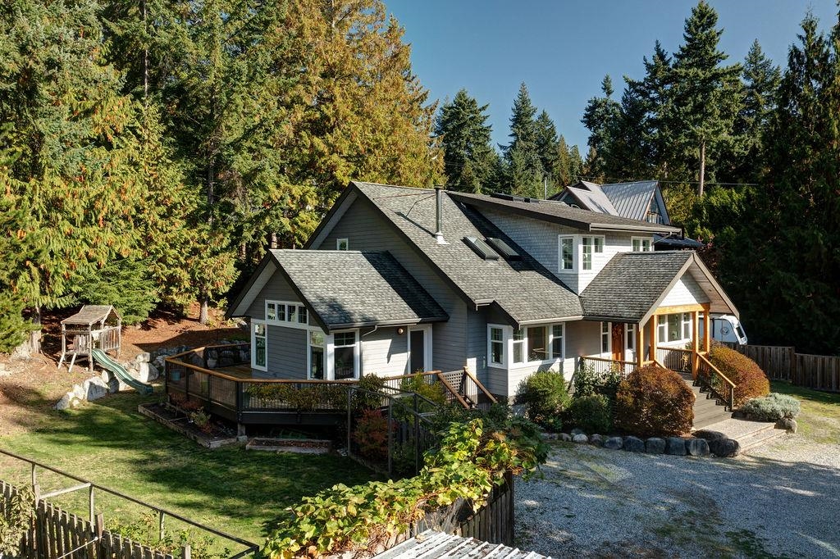Select your Favourite features
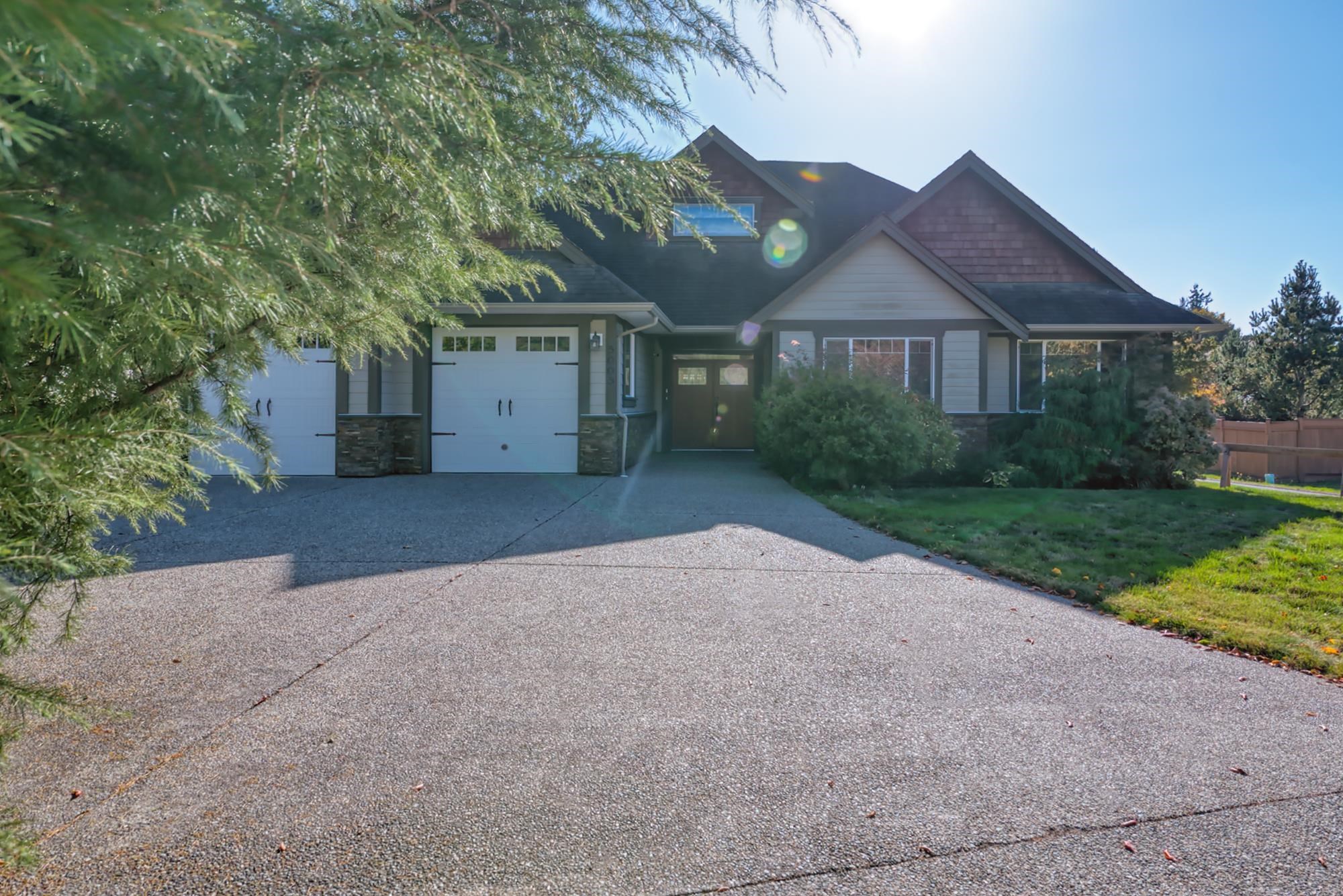
Highlights
Description
- Home value ($/Sqft)$355/Sqft
- Time on Houseful
- Property typeResidential
- StyleLive/work studio, rancher/bungalow
- CommunityShopping Nearby
- Year built2010
- Mortgage payment
Beautiful rancher with detached carriage home and expansive workshop on a fully fenced, level half-acre in Davis Bay! The main home features a bright open layout with granite counters, a natural gas fireplace, heat pump, gas furnace, smart home features wifi sprinkler system & thermostat. French doors lead to a sun-drenched deck overlooking the tranquil yard and Koi pond. This property boasts a 4½-foot heated, dry crawl space for storage, a detached shop with 3 bays and 2 bathrooms - one bay with a 10-ft door and 4-post car hoist. Upper-level suite with open living and sleeping areas, a full bathroom, gas fireplace, and roughed-in plumbing and 220V electrical. The shop is heated by two natural gas furnaces. A greenbelt behind the property provides privacy with a natural tree buffer.
MLS®#R3061118 updated 9 hours ago.
Houseful checked MLS® for data 9 hours ago.
Home overview
Amenities / Utilities
- Heat source Forced air, heat pump, natural gas
- Sewer/ septic Septic tank
Exterior
- Construction materials
- Foundation
- Roof
- Fencing Fenced
- # parking spaces 9
- Parking desc
Interior
- # full baths 3
- # half baths 1
- # total bathrooms 4.0
- # of above grade bedrooms
- Appliances Washer/dryer, microwave
Location
- Community Shopping nearby
- Area Bc
- Subdivision
- View No
- Water source Public
- Zoning description R3
Lot/ Land Details
- Lot dimensions 22695.0
Overview
- Lot size (acres) 0.52
- Basement information Crawl space, full
- Building size 4090.0
- Mls® # R3061118
- Property sub type Single family residence
- Status Active
- Tax year 2024
Rooms Information
metric
- Primary bedroom 7.899m X 4.064m
- Living room 6.96m X 8.458m
- Workshop 7.823m X 7.239m
Level: Basement - Primary bedroom 4.623m X 3.988m
Level: Main - Bedroom 3.734m X 3.658m
Level: Main - Dining room 4.699m X 3.556m
Level: Main - Living room 8.966m X 6.604m
Level: Main - Walk-in closet 1.727m X 3.378m
Level: Main - Laundry 2.159m X 3.759m
Level: Main - Kitchen 4.572m X 3.556m
Level: Main - Bedroom 3.81m X 3.607m
Level: Main - Pantry 2.87m X 1.27m
Level: Main
SOA_HOUSEKEEPING_ATTRS
- Listing type identifier Idx

Lock your rate with RBC pre-approval
Mortgage rate is for illustrative purposes only. Please check RBC.com/mortgages for the current mortgage rates
$-3,867
/ Month25 Years fixed, 20% down payment, % interest
$
$
$
%
$
%

Schedule a viewing
No obligation or purchase necessary, cancel at any time





