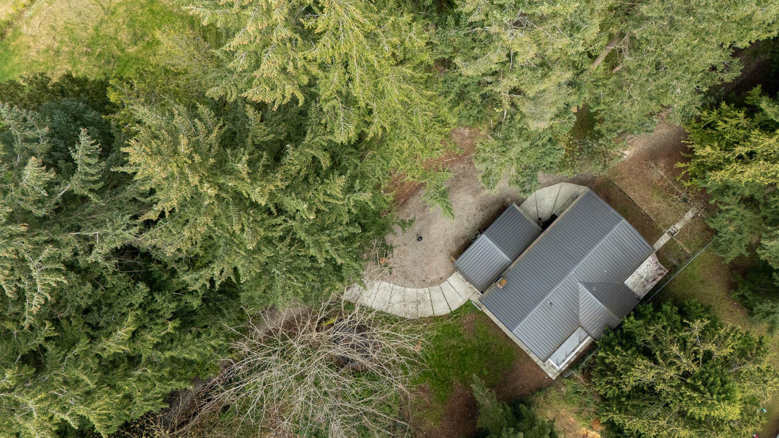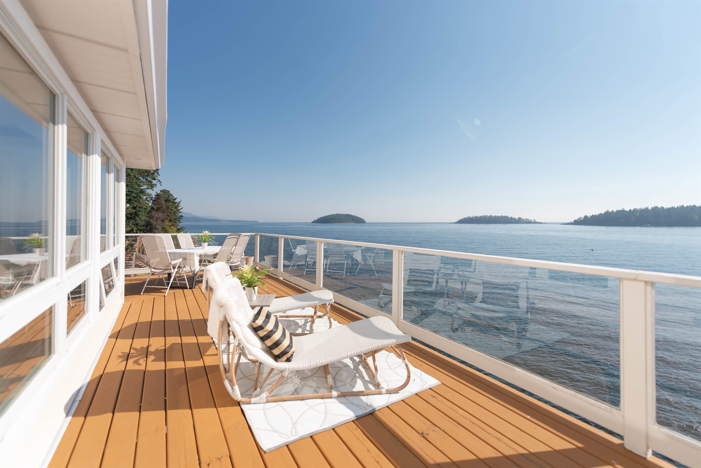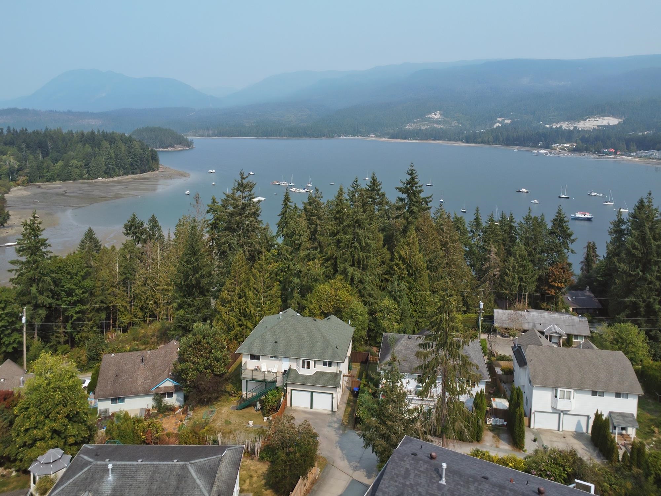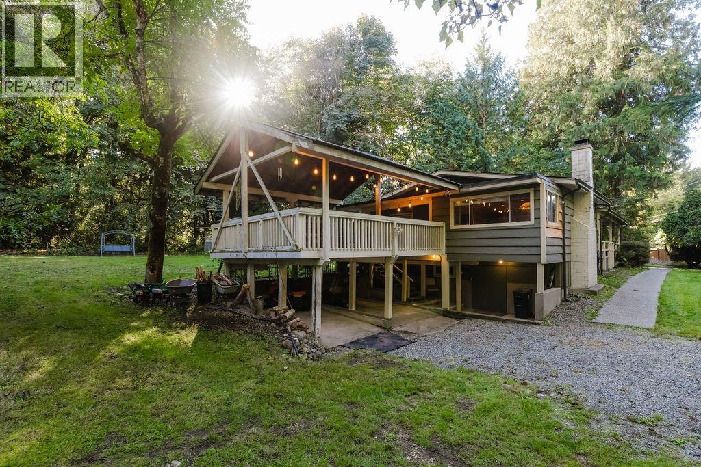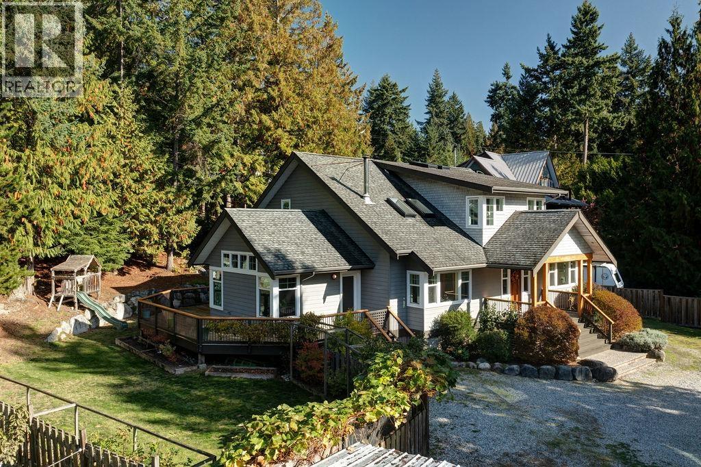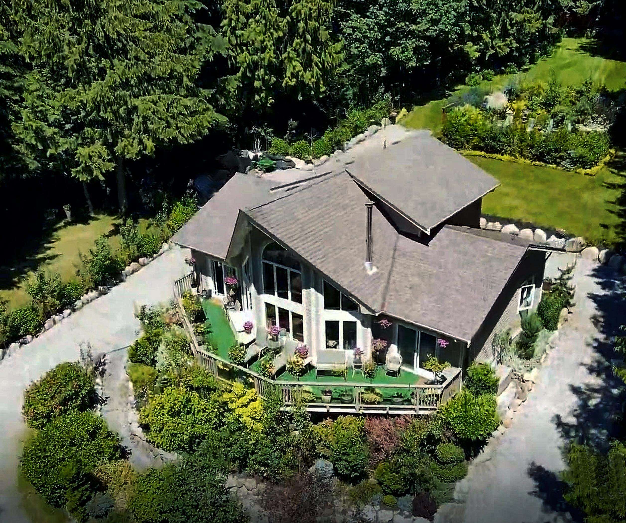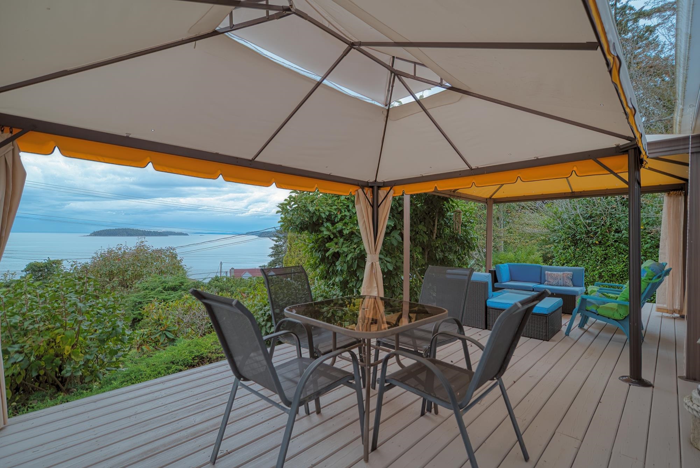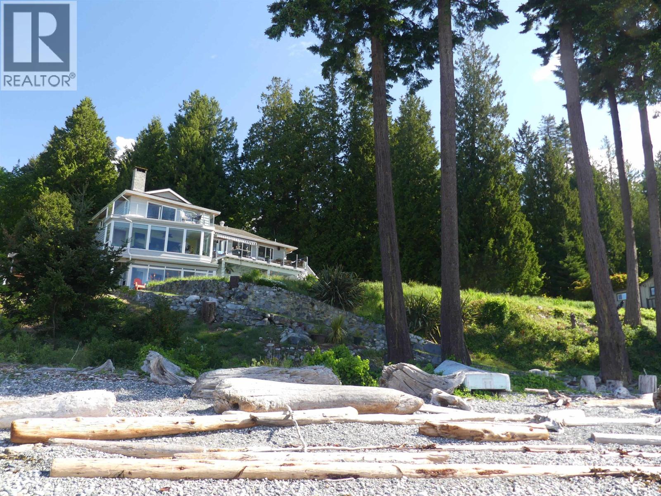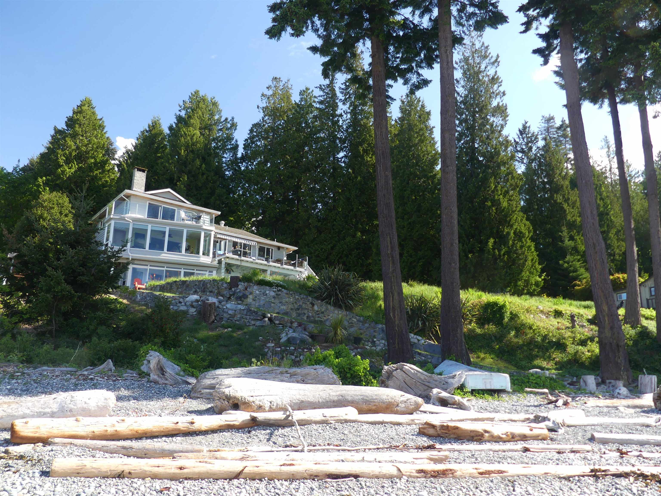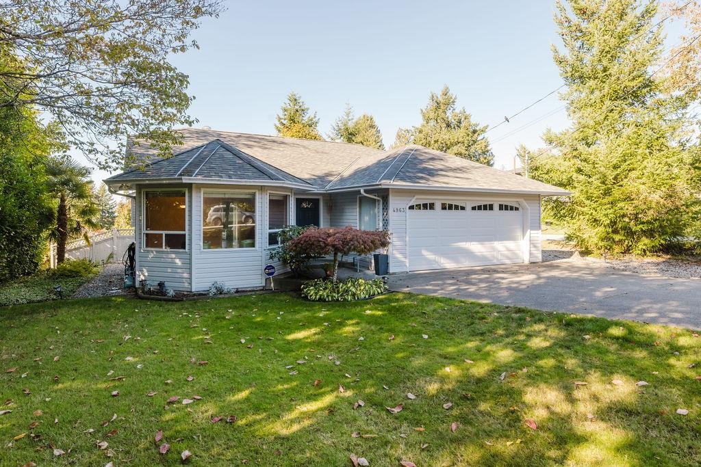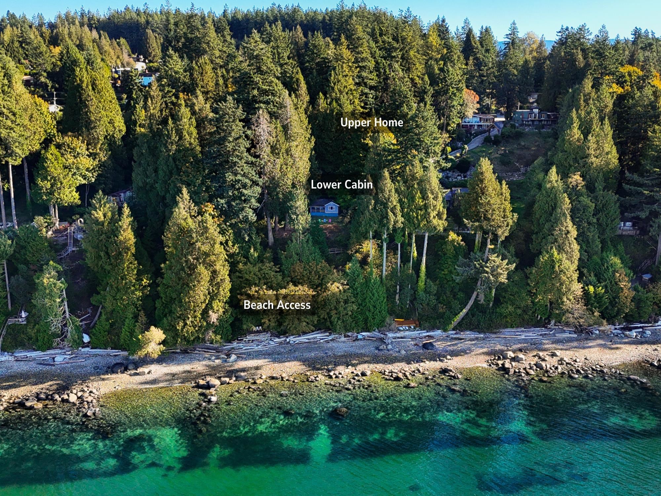
5069 Sunshine Coast Hwy
5069 Sunshine Coast Hwy
Highlights
Description
- Home value ($/Sqft)$1,159/Sqft
- Time on Houseful
- Property typeResidential
- StyleRancher/bungalow, rancher/bungalow w/loft
- CommunityShopping Nearby
- Median school Score
- Year built1945
- Mortgage payment
Waterfront with beach access! 2 homes and a studio on just over an acre lot! The upper home is 1230 sq ft has 2 bdrms, with loft and 1 1/2 bathrooms, with great views, fire pit area and a studio/detached office. The lower cabin is 792 sq ft has 2 bdrms, 1 full bath and one bathroom/laundry rm plumbed and ready for your finishing touches. Sit outside with a glass of wine and enjoy the amazing views! Just below the lower cabin are wooden steps/landings with view spots that take you down to the beach where you can watch the seals and whales go by or enjoy an amazing sunset! Both homes sit on nice flat build sites each with its own septic system. Tenant in upper home would love to stay. Enjoy your weekends in the cabin and plan for your dream home or use both for yourself and family!
Home overview
- Heat source Baseboard, electric
- Sewer/ septic Septic tank
- Construction materials
- Foundation
- Roof
- Parking desc
- # full baths 1
- # half baths 1
- # total bathrooms 2.0
- # of above grade bedrooms
- Appliances Washer/dryer, refrigerator, stove
- Community Shopping nearby
- Area Bc
- View Yes
- Water source Public
- Zoning description R1
- Lot dimensions 44431.2
- Lot size (acres) 1.02
- Basement information None
- Building size 1230.0
- Mls® # R3059549
- Property sub type Single family residence
- Status Active
- Tax year 2025
- Kitchen 2.769m X 3.759m
- Bedroom 2.159m X 4.648m
- Bedroom 2.87m X 3.759m
- Living room 4.039m X 4.648m
- Loft 2.972m X 3.759m
Level: Above - Living room 4.191m X 4.674m
Level: Main - Kitchen 2.692m X 4.851m
Level: Main - Primary bedroom 3.277m X 3.759m
Level: Main - Dining room 4.343m X 4.851m
Level: Main - Laundry 1.499m X 2.413m
Level: Main - Bedroom 2.87m X 3.302m
Level: Main
- Listing type identifier Idx

$-3,800
/ Month

