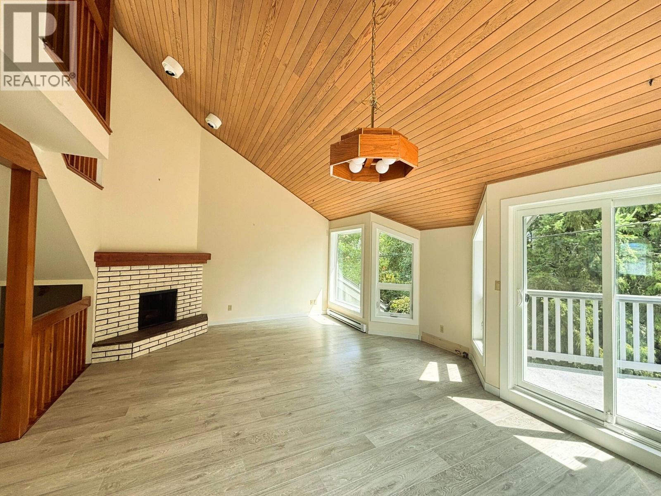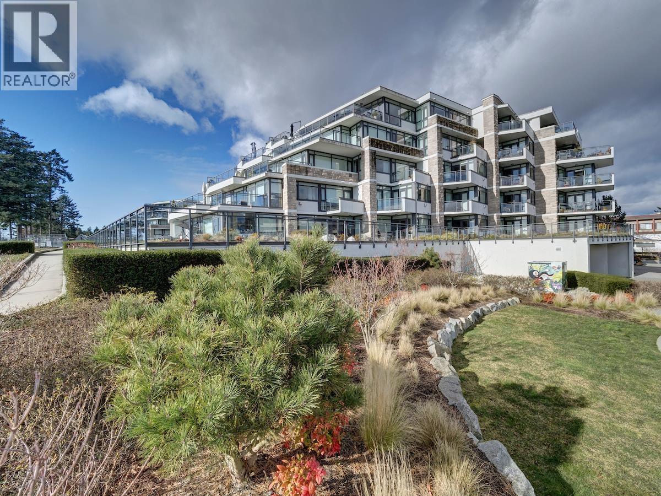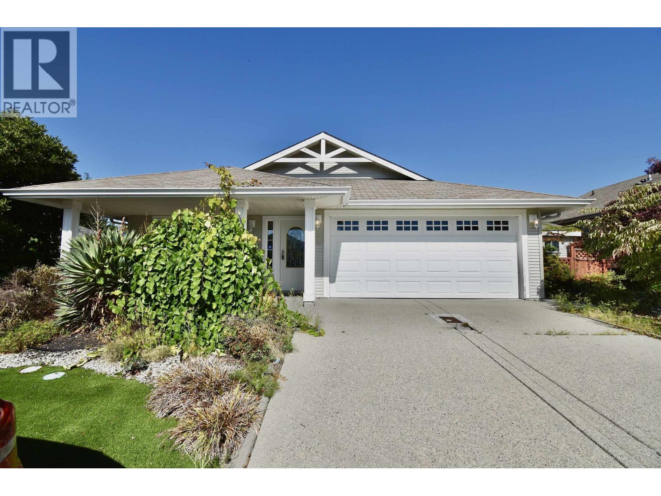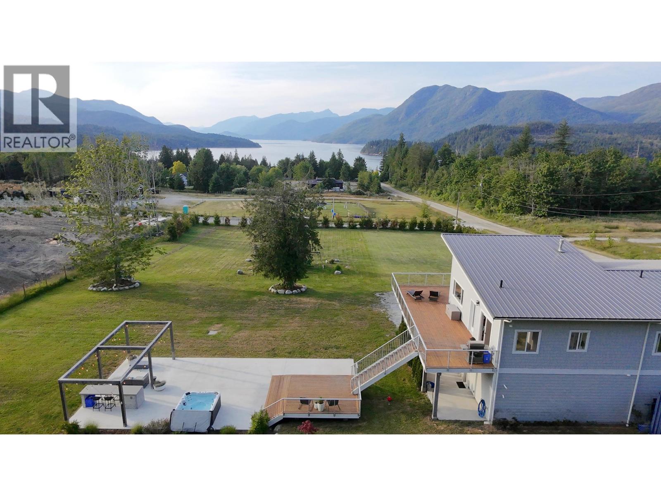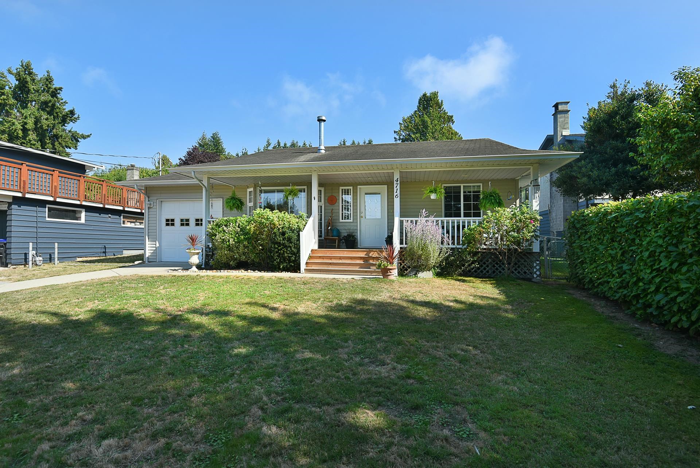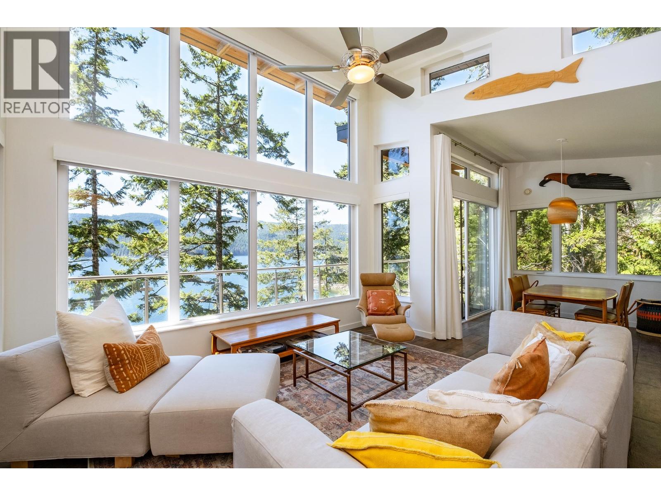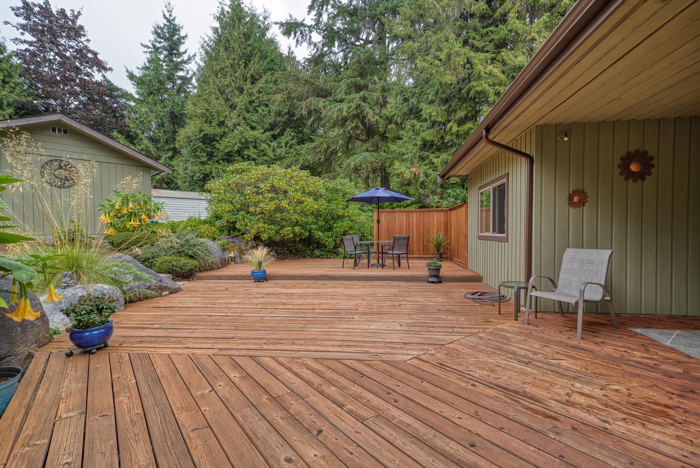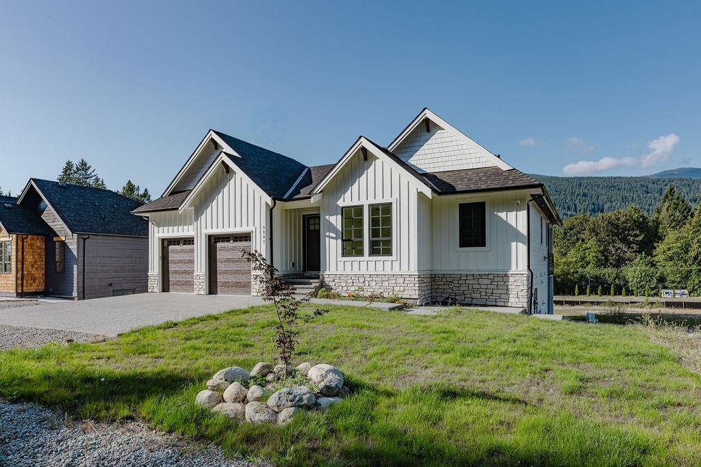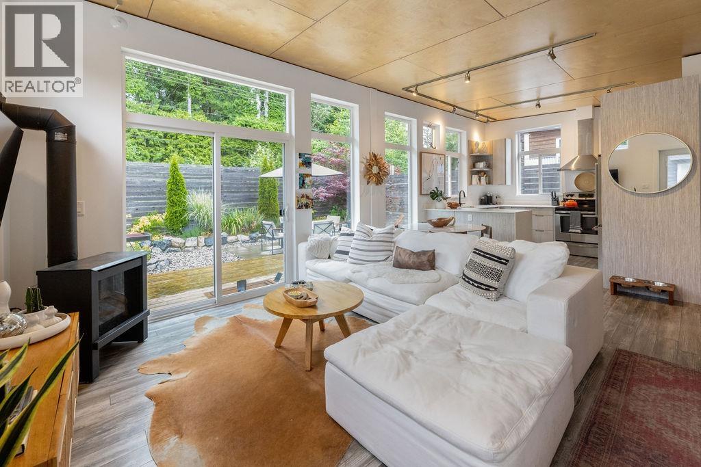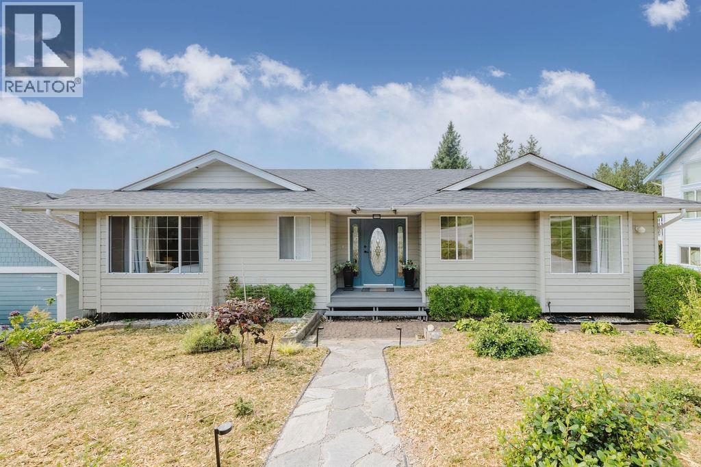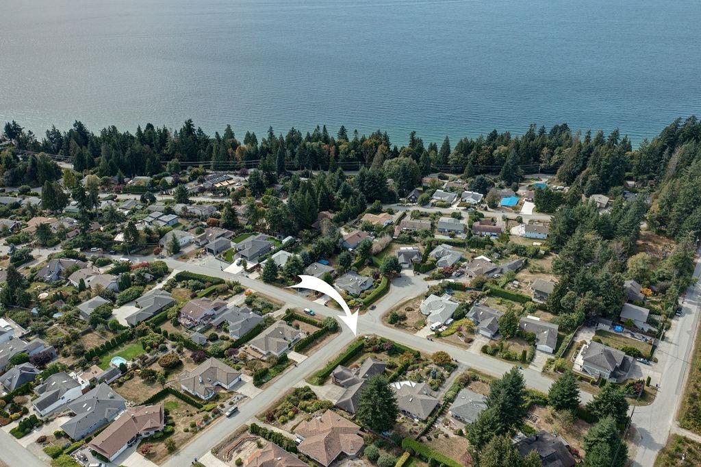
Highlights
Description
- Home value ($/Sqft)$671/Sqft
- Time on Houseful
- Property typeResidential
- StyleRancher/bungalow
- Neighbourhood
- CommunityShopping Nearby
- Median school Score
- Year built1992
- Mortgage payment
Located in one of Sechelt’s most desirable neighbourhoods. This rancher offers stunning panoramic southwestern ocean views with amazing sunsets. Enjoy the spectacular views from the living room and dining areas with large floor to ceiling window, or from the deck that is accessible from the dining area. The primary bedroom with private deck includes a large ensuite bathroom with a jetted bathtub and generous closet space. The additional bedrooms are perfect for family, guests, or a home office. A functional and spacious layout designed for both comfort and entertaining. A bonus is the large crawl space below at ~1800sf with 5'5" height well as a large 2 car garage. The new Fujitsu Heat pump uses existing forced air ducts to heat/cool home. A home that must be viewed to appreciated.
Home overview
- Heat source Electric, forced air
- Sewer/ septic Septic tank
- Construction materials
- Foundation
- Roof
- # parking spaces 6
- Parking desc
- # full baths 2
- # total bathrooms 2.0
- # of above grade bedrooms
- Appliances Washer/dryer, dishwasher, refrigerator, stove
- Community Shopping nearby
- Area Bc
- View Yes
- Water source Public
- Zoning description R1
- Lot dimensions 11761.0
- Lot size (acres) 0.27
- Basement information Crawl space
- Building size 1862.0
- Mls® # R3051061
- Property sub type Single family residence
- Status Active
- Virtual tour
- Tax year 2024
- Kitchen 2.591m X 5.283m
Level: Main - Bedroom 3.2m X 3.607m
Level: Main - Laundry 1.956m X 4.216m
Level: Main - Bedroom 3.785m X 4.064m
Level: Main - Dining room 4.775m X 3.581m
Level: Main - Primary bedroom 5.867m X 3.658m
Level: Main - Living room 5.588m X 4.902m
Level: Main
- Listing type identifier Idx

$-3,333
/ Month

