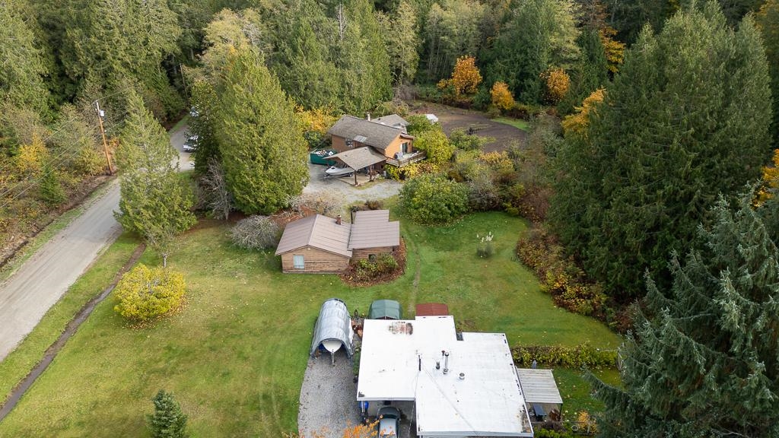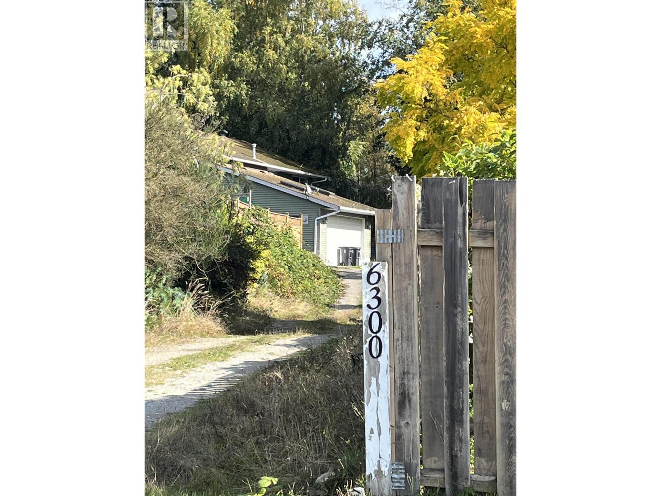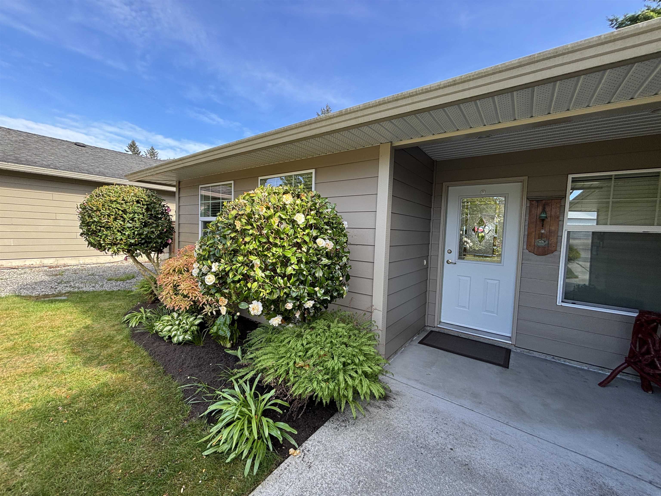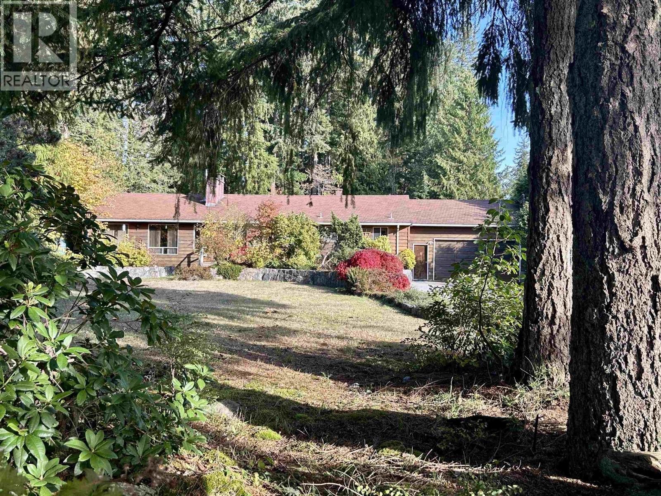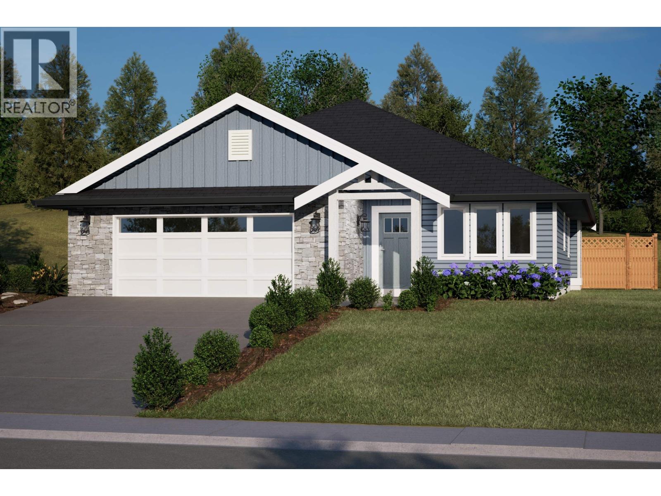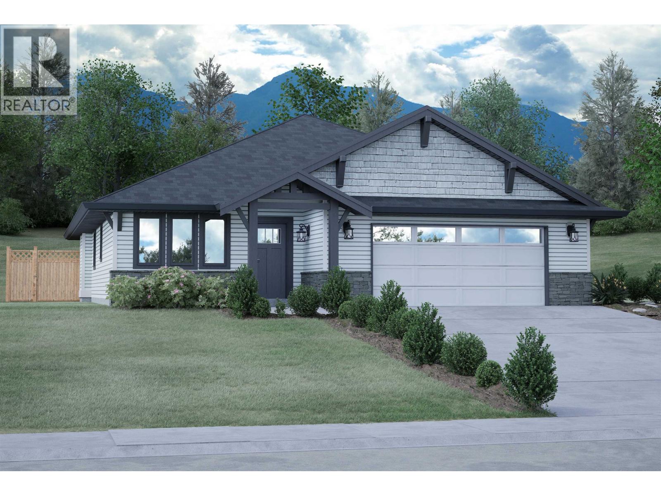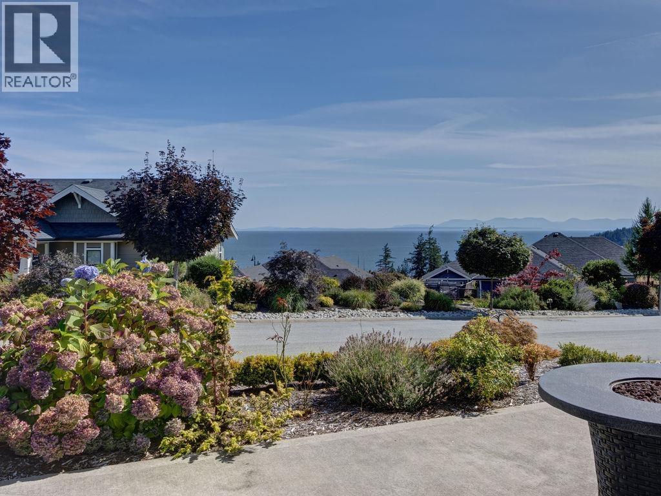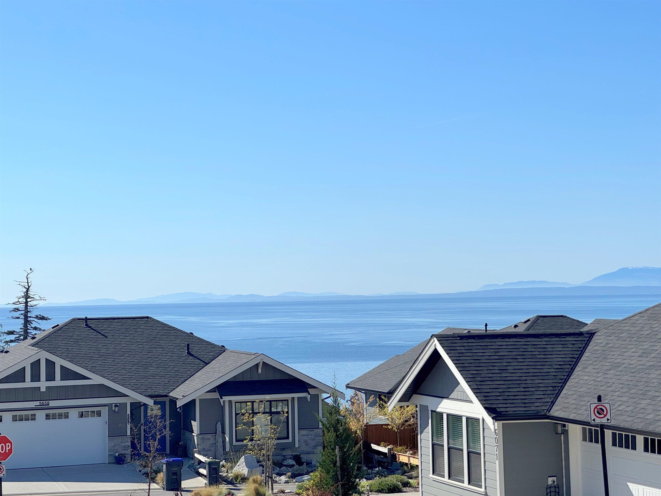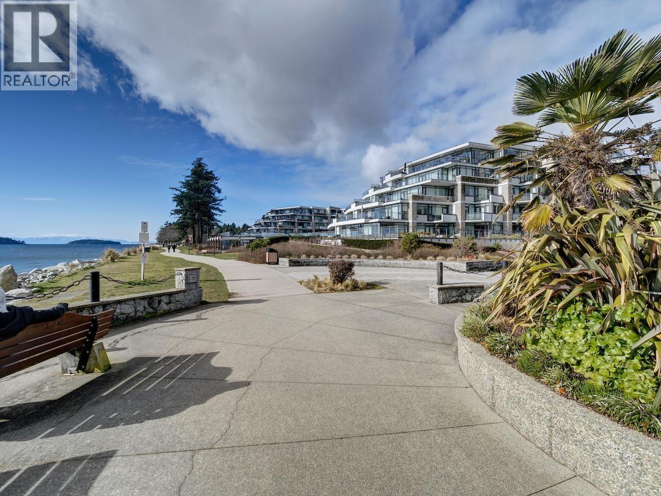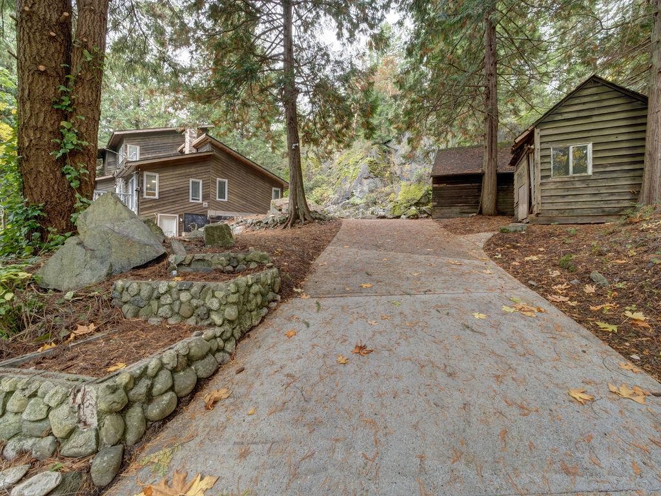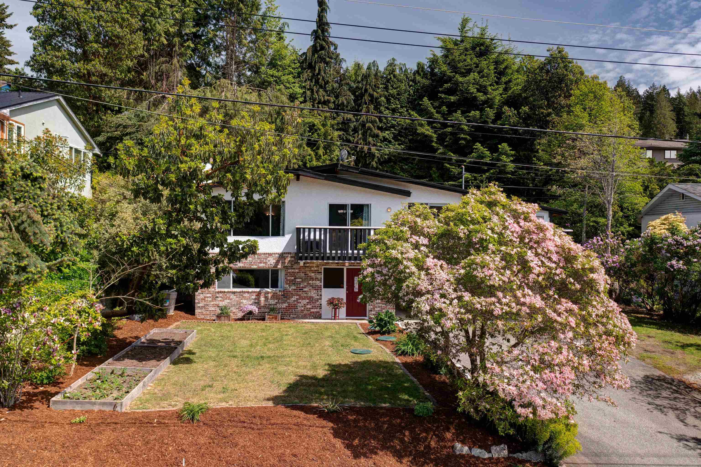
Highlights
Description
- Home value ($/Sqft)$361/Sqft
- Time on Houseful
- Property typeResidential
- CommunityShopping Nearby
- Median school Score
- Year built1975
- Mortgage payment
Beautiful Selma Park family home with a suite priced below assessment. This large freshly painted home features 3 beds and 2 bath upstairs, complemented by a 1 bed/1 bath suite downstairs with a separate entrance. Enjoy glimpses of the western horizon and peek a boo ocean view from the sunny outdoor deck and patio. The property boasts a workshop, lush garden beds, mature trees, and plants enhanced by a brand new septic system and natural gas upgrade. Indoors, cozy up to two gas fireplaces and utilize an additional flex space adjacent to the kitchen with stainless steel appliances. Centrally positioned, just minutes away from Sechelt, and conveniently close to the hospital, shops, beaches, bus stops, and schools, making it an ideal place to call home. Call today for more information.
Home overview
- Heat source Electric, natural gas
- Sewer/ septic Septic tank
- Construction materials
- Foundation
- Roof
- # parking spaces 6
- Parking desc
- # full baths 2
- # half baths 1
- # total bathrooms 3.0
- # of above grade bedrooms
- Appliances Washer/dryer, dishwasher, refrigerator, stove, freezer
- Community Shopping nearby
- Area Bc
- View Yes
- Water source Public
- Zoning description R1
- Directions Ad14e0474fbf2e0711b04210568368bf
- Lot dimensions 10019.0
- Lot size (acres) 0.23
- Basement information None
- Building size 2426.0
- Mls® # R3043133
- Property sub type Single family residence
- Status Active
- Virtual tour
- Tax year 2024
- Workshop 3.124m X 3.785m
- Living room 7.442m X 3.962m
- Foyer 3.759m X 3.658m
- Kitchen 4.674m X 3.658m
- Laundry 3.708m X 3.658m
- Bedroom 3.48m X 3.988m
- Porch (enclosed) 5.613m X 3.658m
Level: Above - Bedroom 3.683m X 3.988m
Level: Above - Living room 5.613m X 4.039m
Level: Above - Primary bedroom 3.683m X 3.632m
Level: Above - Kitchen 5.613m X 2.87m
Level: Above - Bedroom 2.769m X 3.277m
Level: Above - Dining room 3.835m X 3.683m
Level: Above
- Listing type identifier Idx

$-2,333
/ Month

