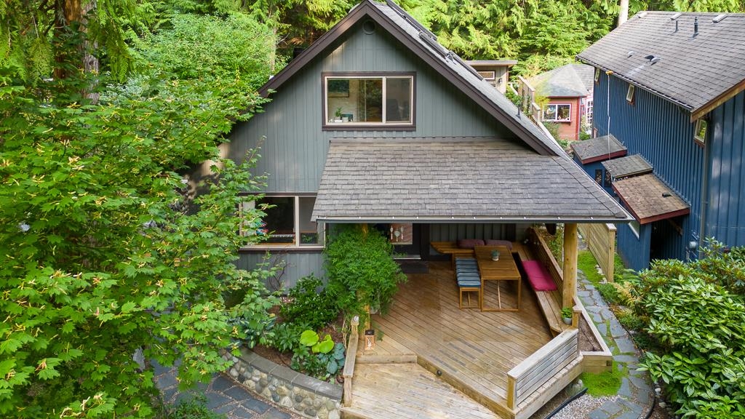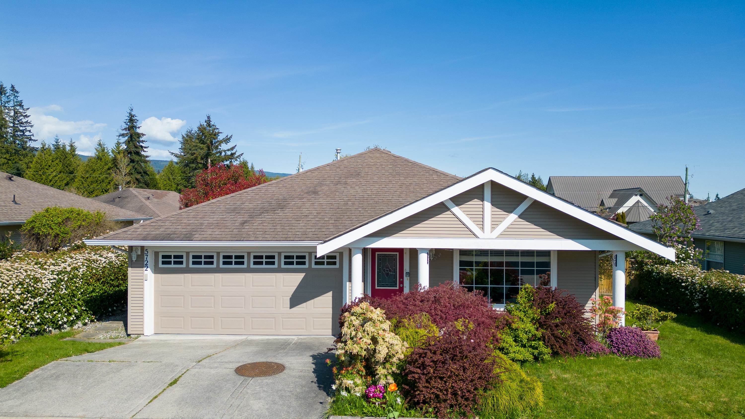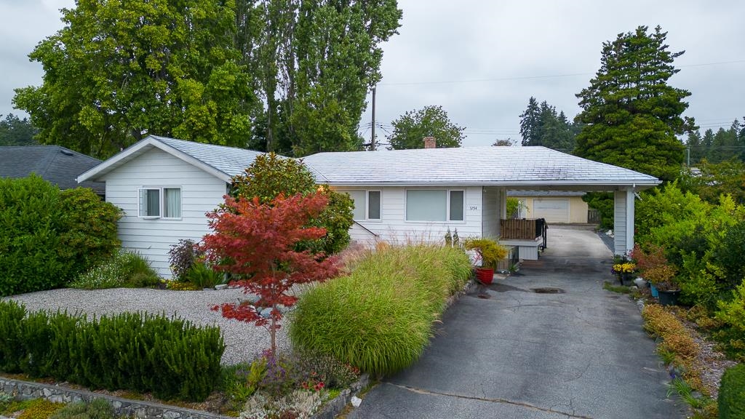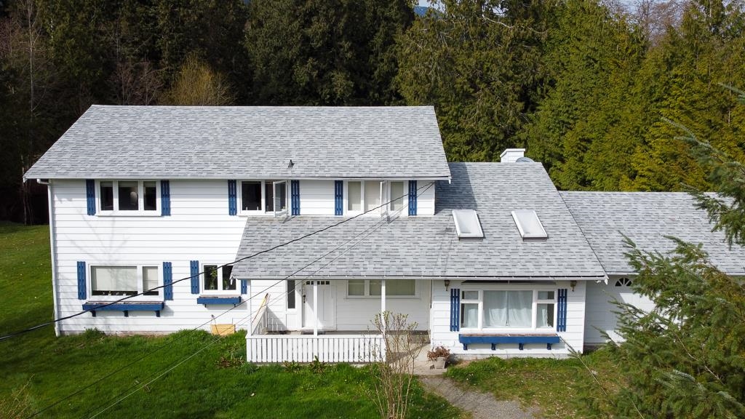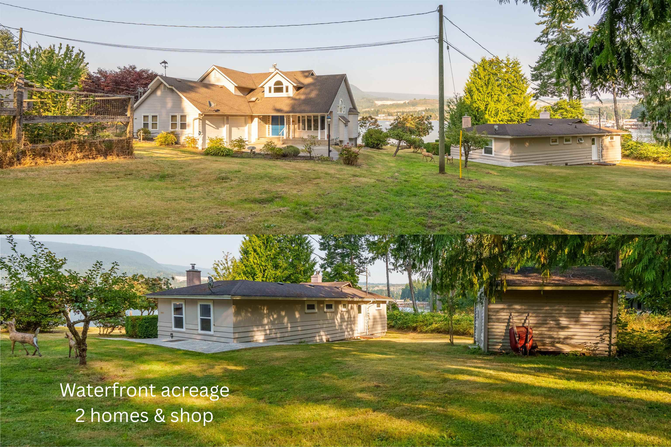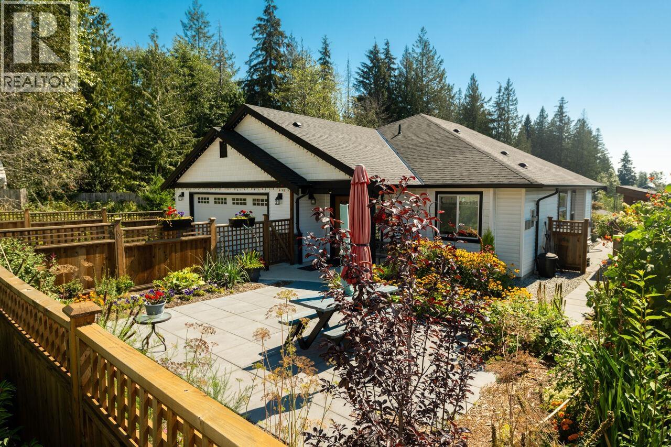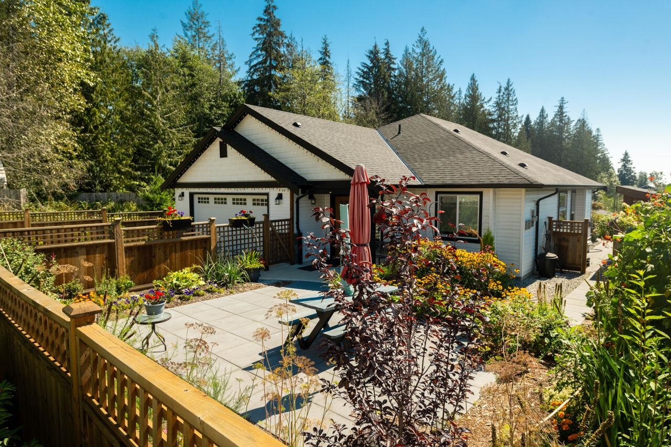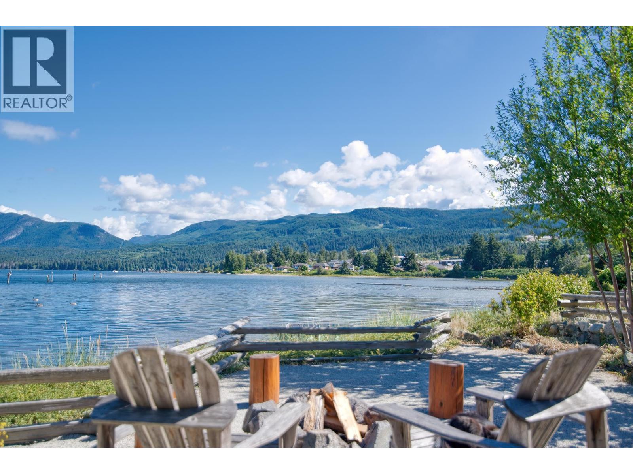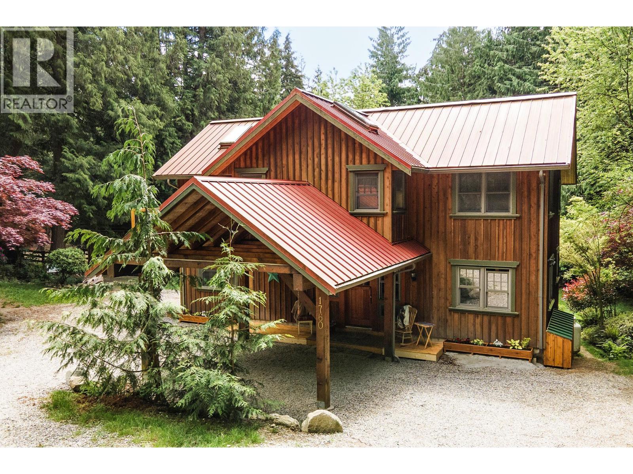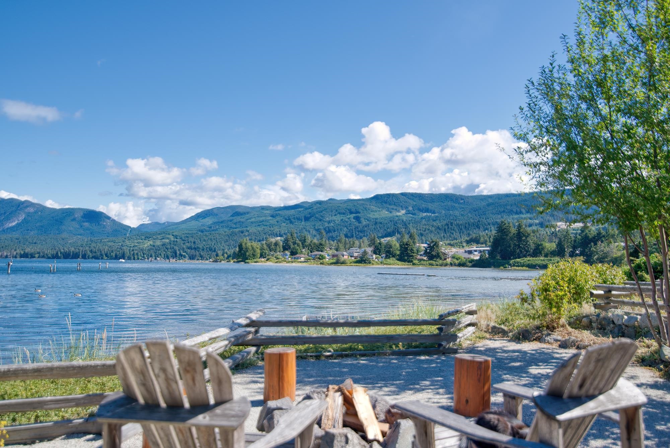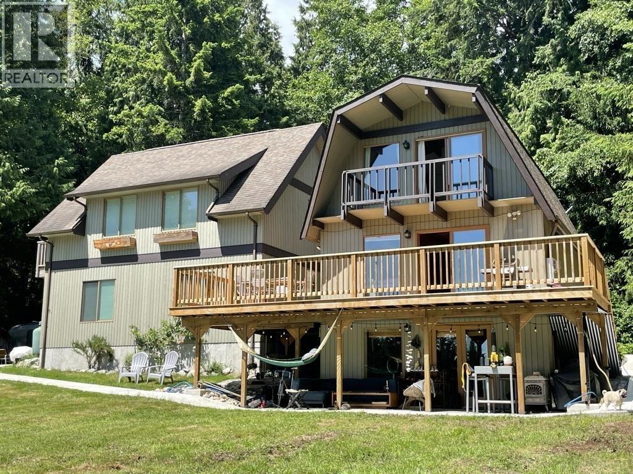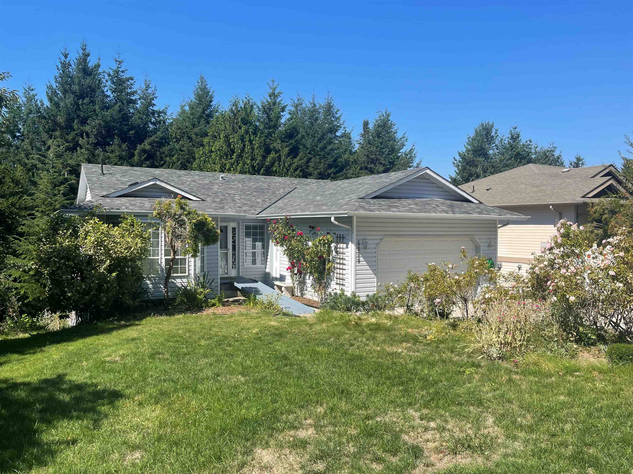
5309 Cedarview Place
5309 Cedarview Place
Highlights
Description
- Home value ($/Sqft)$401/Sqft
- Time on Houseful
- Property typeResidential
- StyleRancher/bungalow w/bsmt.
- Median school Score
- Year built1992
- Mortgage payment
A meticulously maintained, level-entry rancher with a one bedroom suite below. This bright, open-concept home boasts a spacious living room with gleaming maple hardwood floors, a cozy natural gas fireplace, and charming bay windows. The main floor includes a generous primary bedroom complete with a full ensuite and walk-in closet. Step out from the dining area onto a large, covered deck which overlooks landscaped gardens featuring mature fruit trees, flowering shrubs, and lawn. The fully finished lower level offers a versatile one-bedroom plus den suite, ideal for guests, rental income, or extended family living. This move-in ready home offers outstanding curb appeal and a fantastic location — just minutes from downtown Sechelt and surrounded by scenic walking trails.
Home overview
- Heat source Electric, natural gas
- Sewer/ septic Septic tank
- Construction materials
- Foundation
- Roof
- # parking spaces 4
- Parking desc
- # full baths 3
- # total bathrooms 3.0
- # of above grade bedrooms
- Appliances Washer/dryer, dishwasher, refrigerator, stove
- Area Bc
- Water source Public
- Zoning description R1
- Lot dimensions 9170.0
- Lot size (acres) 0.21
- Basement information Finished
- Building size 2240.0
- Mls® # R3018357
- Property sub type Single family residence
- Status Active
- Tax year 2024
- Living room 4.064m X 7.899m
- Storage 1.092m X 4.521m
- Kitchen 3.378m X 3.937m
- Laundry 2.819m X 3.632m
- Den 5.512m X 2.845m
- Bedroom 2.997m X 3.81m
- Workshop 2.565m X 3.378m
- Walk-in closet 1.6m X 1.905m
Level: Main - Nook 1.956m X 2.769m
Level: Main - Living room 4.039m X 5.232m
Level: Main - Primary bedroom 3.378m X 4.089m
Level: Main - Kitchen 3.073m X 3.607m
Level: Main - Dining room 2.337m X 4.75m
Level: Main - Bedroom 2.921m X 3.632m
Level: Main
- Listing type identifier Idx

$-2,397
/ Month

